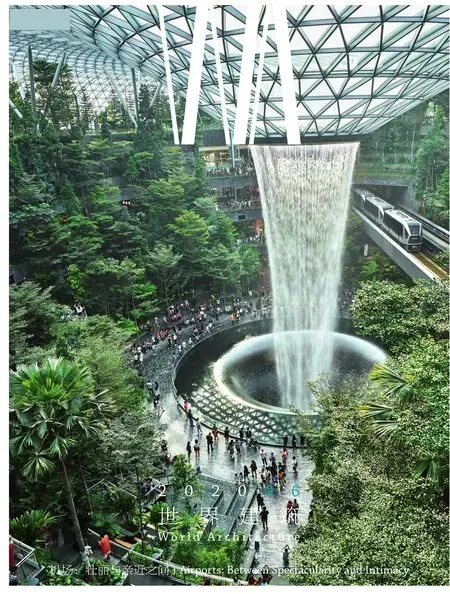白云国际机场扩建工程二号航站楼,广州,中国

1
1 夕阳余晖中的二号航站楼及交通中心/T2 and transportation centre in the sunset
广州白云国际机场扩建工程二号航站楼及配套设施由二号航站楼、交通中心及停车楼、市政道路、高架桥及隧道等组成。二号航站楼设计年旅客吞吐量4500 万人次,本期总机位78 个,其中近机位65 个。
采用北站坪概念的“指廊式+前列式”构型,北面的进场路下沉穿过机坪及航站楼与南面路网连接,机坪在东、西及北三面连通,便于飞机调度,增加近机位,特别是与主楼路程最短的大型近机位,缩短了旅客平均步行距离。
“云”概念元素,成为二号航站楼建筑造型和空间的核心元素。塑造出具有原创性的二号航站楼建筑与空间形象,为到访的旅客带来了个性化并具有亲和力的独特感受。
作为一个大型的复合枢纽机场航站楼,拥有各种类型的旅客流程,各种流程或交叉或联系或结合又形成新流程,错综复杂。采取了国内混流、国际分流、设置混合机位的策略来搭建航站楼的内部组织框架和楼层。
陆侧交通一体化,实现城轨、地铁、大巴、出租车等各种交通方式无缝连接,平层解决主要换乘需求,通过垂直交通到地铁、城轨及停车楼,整体缩短旅客的步距。采用立体交通组织到发及过境车辆,实现完全人车分流。
作为一个全天候开放的微型城市,航站楼是融合旅客流程的非典型商业综合体。岭南花园,让旅客在现代化的航站楼内可以感受到传统园林的魅力。
保持空间弹性及发展潜力,为提高机位的使用效率,在流线最便捷、流程最短的前列式机位设置国内/国际可切换的混合机位;国际国内并置的安检厅,可对安检通道进行切换,解决特殊高峰时段(如春节)流量瓶颈问题;国际国内并置的行李大厅,适应国际国内不同的增长需求。
二号航站楼是一座具有独特标志性,结合现代功能、融入传统文化、地域特色、自然景观,创新先进的超大型枢纽机场航站楼,是目前中国运营规模最大的航站楼之一。其功能流程完善、系统设备众多、技术材料新颖、投资规模宏大,是多学科融合与技术创新的建筑典型。二号航站楼以旅客体验为导向、充分满足旅客需求的国际航空枢纽为目标进行设计,在规划构型、流程布局、空间造型、绿色节能、商业设施、地域特色、技术设计、智慧机场等方面进行了创新设计,并应用了大量新技术实现旅客智能化出行,全面提升了旅客出行体验及机场服务水平。
项目建成投产后获得了社会各界好评,被全球民航运输研究认证权威机构SKYTRAX 评为“全球五星航站楼”,其绿色节能设计,也达到了湿热地区首个国家绿色建筑评价三星级标准,成为中国领先、国际一流的大湾区门户机场航站楼。
项目信息/Credits and Data
地点/Location: 广州新白云机场航站区/Guangzhou New Baiyun Airport Terminal Area
业主/Client: 广东省机场管理集团有限公司工程建设指挥部/Engineering Construction Headquarters of Guangdong Airport Management Group Co., Ltd.
设计团队/Design Team:
主要建筑师/Primary Architects: 陈雄,潘勇,周昶,赖文辉,郭其轶,易田,钟伟华/CHEN Xiong, PAN Yong, ZHOU Chang, LAI Wenhui, GUO Qiyi, YI Tian, ZHONG Weihua
其他项目参与人员/Other Project Participants: 邓章豪,杨坤,吴冠宇,温云养,罗菲,许尧强,戴志辉,倪俍,董轩,金少雄,黎智立,黎运武(建筑);陈星,区彤,李桢章,李恺平等(结构);陈建飚,钟世权,廖坚卫,陈小辉,符培勇,梁景晖,黎洁等(机电);陈伟等(市政)/DENG Zhanghao, YANG Kun, WU Guanyu, WEN Yunyang, LUO Fei, XU Yaoqiang, DAI Zhihui, NI Liang, DONG Xuan, JIN Shaoxiong, LI Zhili, LI Yunwu (Architecture); CHEN Xing, OU Tong, LI Zhenzhang, LI Kaiping, et al. (Structure); CHEN Jianbiao, ZHONG Shiquan, LIAO Jianwei, CHEN Xiaohui, FU Peiyong, LIANG Jinghui, LI Jie, et al. (Electromechanical Engineering); CHEN Wei, et al. (Municipal Engineering)
顾问机构/Consultants: Molen Associates Limited,Landrum & Brown, Inc.,北京光景照明设计有限公司,上海赛驰标识设计工程有限公司/Molen Associates Limited, Landrum & Brown, Inc., Light & View Lighting Design Co., Ltd., Shanghai Signage Design Co., Ltd.
基地面积/Area: 二号航站楼285,000m2,交通中心及停车楼49,600m2/T2 285,000m2, Transportation centre and parking building 49,600m2
建筑面积/Floor Area: 658,700m2(二号航站楼),208,400m2(交通中心及停车楼)/658,700m2(T2), 208,400m2(Transportation centre and parking building)
结构形式/Structure Style: 混凝土大跨度钢结构(二号航站楼),钢筋混凝土结构(交通中心及停车楼)/Concrete large-span steel structure (T2), reinforced concrete structure (Traffic Centre and Parking Building)
工程造价/Cost: 108亿元/10.8B CNY
设计时间/Design Period: 2005-2014
竣工时间/Completion Time: 2018.02
摄影/Photos: 潘勇/PAN Yong
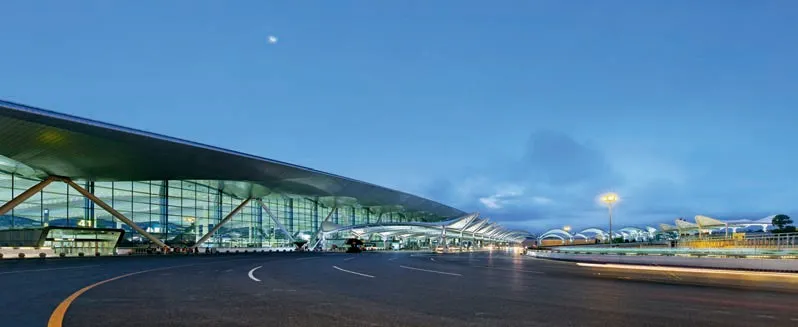
2
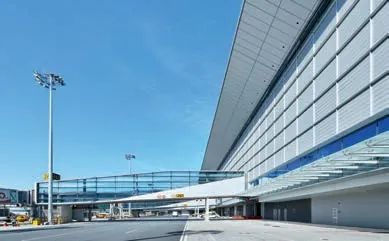
3
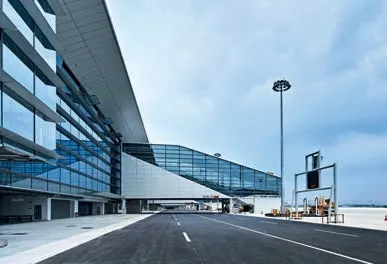
4
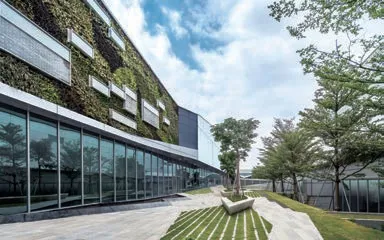
5

6
2 华灯初上的出发车道边/The starting lane at nightfall
3 西立面外遮阳电动遮阳百叶/External sunshade electric sunshade shutter of west façade
4 功能与形体结合的登机桥/Boarding bridge combining function and form
5 绿意盎然的岭南花园/Green Lingnan garden
6 总平面/Site plan
Guangzhou Baiyun International Airport Extension Project, including Terminal 2 and the ancillary facilities, is composed of the Terminal 2 building, a transportation centre and parking building, the municipal road, the overpass and tunnel, etc. The designed yearly passenger throughput of Terminal 2 is about 45 million person/time, the total number of gate positions for the current construction phase is 78, in which 65 are contact gates.
The design applies the concept of northern parking apron that is in a structure of "airside concourse + front row". The entrance road on the north sinks down and goes through the apron and the terminal building, before being connected with the road network on the south. The apron is connected on the eastern, western, and northern sides, which is convenient for flight dispatching. In addition, the number of contact gates is increased, especially large ones with the shortest distance to the main building, as a result, the average walking distance for passengers is cut down.
The concept of "cloud" has been the central element in the architectural and spatial design of Terminal 2. The innovative architecture and spatial image of Terminal 2 bring about unique spatial experiences to the passengers, who would feel refreshed and amiable here.
As a large-scale hub airport terminal, various passenger flows cross or connect with each other or merge into new flows, which is quite complicated. In view of the situation, the design adopts the strategy of mixed domestic flows, separated abroad flow, and setting compound flight positions to establish the internal framework and floor structure of the terminal building.
The integration of on-land transports is realised in the design, various transport means including city rail, subway, bus, and taxi are seamlessly connected with each other, transport means transfer can be realised at the same floor, and the walking distance between different transport means is shortened. A complete separation between people and vehicles is realised through an underneath pass. Passengers arrived can directly take a taxi outside the gate, or go to the long-distance and urban bus stations, or the parking building for private cars, and they can also go to subway stations, the city rail station and the other floors of the parking building through vertical transport means.
As a micro-city that opens 24 hours, the terminal building is a non-typical commercial complex that is combined with passengers various flows. The Lingnan Garden provides an opportunity for passengers to appreciate the charm of the traditional Chinese garden in a modern terminal building.
In order to maintain the spatial resilience and development potential and to promote occupancy efficiency of flight positions, the domestic/abroad switchable compound gates are set at the front row positions where the flow line is the most convenient and the flow is the shortest; at the domestic/abroad security inspection hall, the inspection channels can be switched between domestic and abroad to address the problem of flow bottleneck during special peak times (like the spring festival); and at the domestic/abroad luggage claim hall, measures will also be adopted to match increased demand of passengers from domestic or abroad.
Terminal 2 is a mega-scale hub airport terminal building with unique characteristics, modern functions, regional features, natural landscape, and innovative and advanced technologies. It is one of China's airports with the largest operational scale at present. Equipped with thorough functional procedures, sophisticated systems and equipment, innovative materials and technologies, and giant investment scale, Terminal 2 can be regarded as an architectural classic that integrates crossdisciplinary technical innovations. The design is oriented towards the passengers' experience and aims at meeting the demand of passengers as an international airline hub. To realise the goal, innovations are made in terms of planning and structure building, flow layout, space shape, green and energy-saving, commercial facilities, regional characteristics, technological design, intelligent airport, etc. What's more, a large amount of new technologies are applied to realise intelligent traveling, which promotes the travel experience of passengers and the airport service level.
After the project was completed and put into use, it has gained wide recognition, including being appraised as the "Global Five Star Terminal" by SKYTRAX, an authoritative institution in studying and assessing global civil air transportation. Now Terminal 2 has become a gate airport terminal in the Guangdong-Hong Kong-Macao Greater Bay Area that is advanced in China and first-class in the world. (Translated by Qian Fang)

7
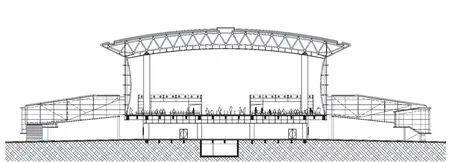
8
7.8 横剖面/Cross sections


9

10
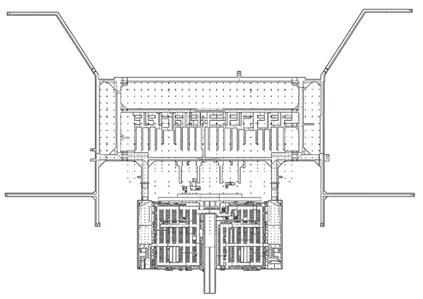
11
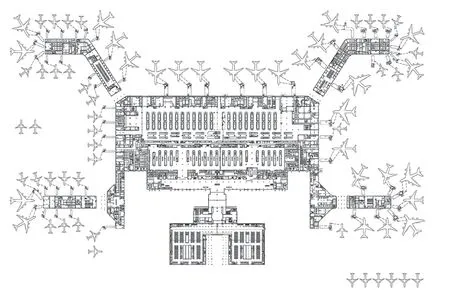
12

14
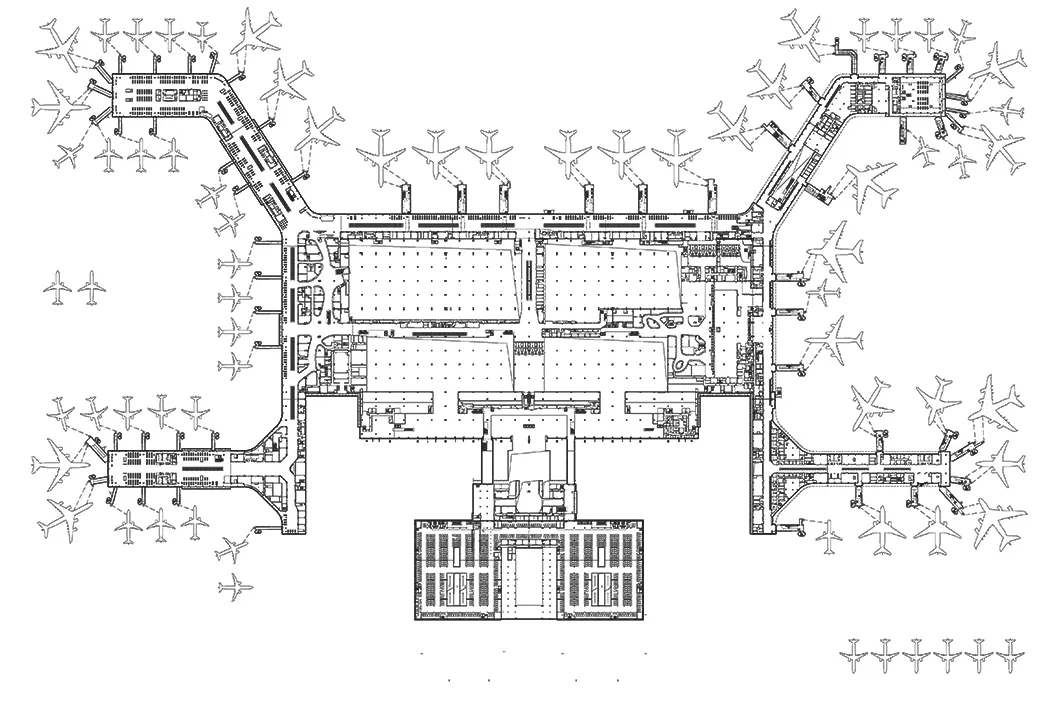
13
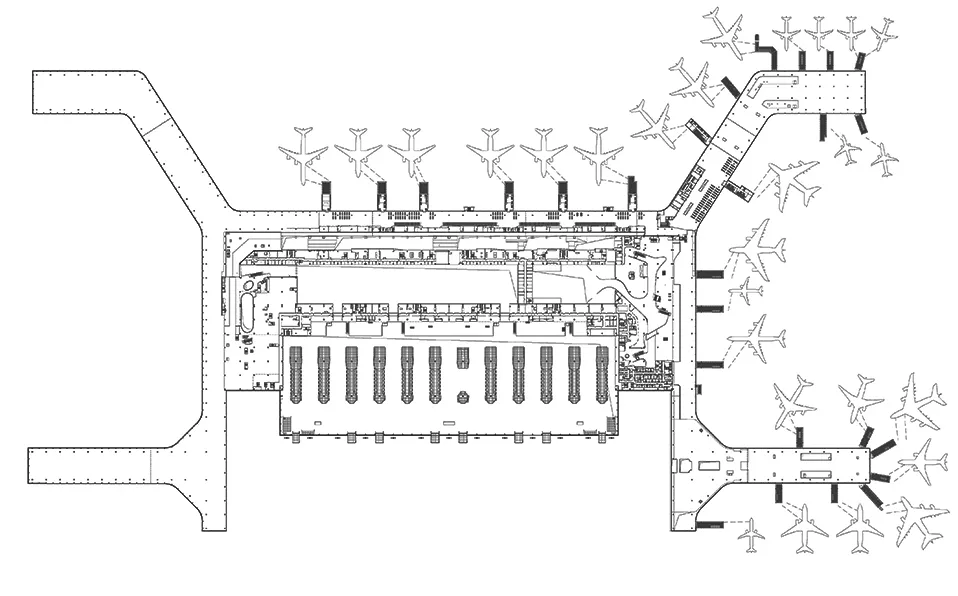
15
9 整体南北向剖面/Overall north-south section
10 交通中心地下二层平面/Second underground floor plan of the traffic centre
11 地下一层平面/First underground floor plan
12 首层平面/Ground floor plan
13 二层平面/First floor plan
14 三层平面/Second floor plan
15 四层平面/Third floor plan
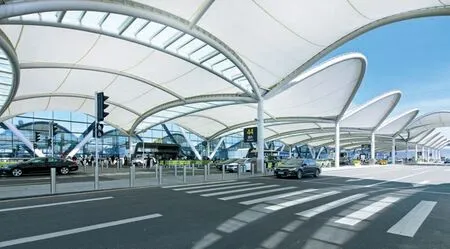
16
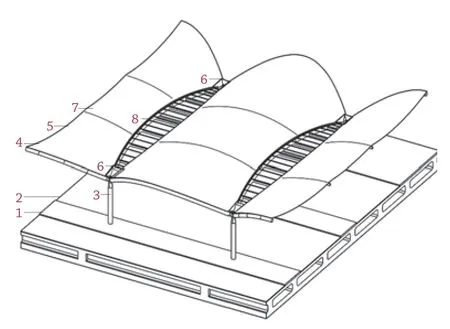
17

18

21
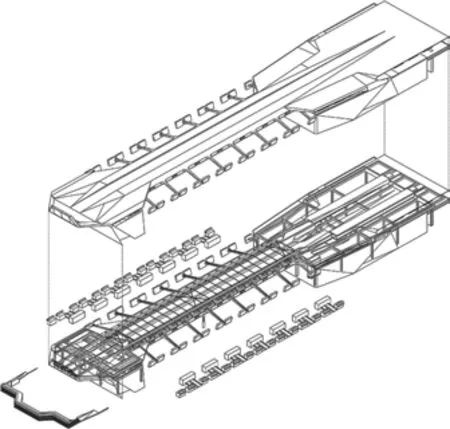
19

20

22
16 被云形张拉膜覆盖的出发车道边人行通道/Sidewalk beside departure lane covered by cloud shaped tension membrane
17 雨篷标准单元/Typical canopy unit
18 值机通道及办票岛/Check-in counters and ticket island
19 办票岛拆分/Diagram of ticket island
20 安检单元/Security inspection unit
21 采光天窗及旋转天花叶片剖面/Section of skylight and rotating ceiling blade
22 屋面构造/Roof construction plan

23
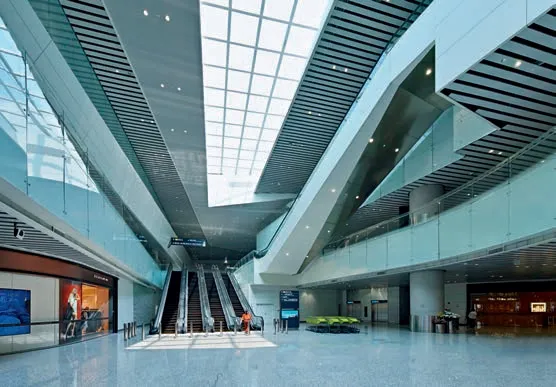
24
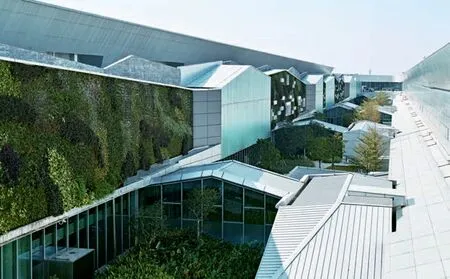
25
23 室内外一体化设计的值机大厅/Check-in hall with integrated the interior and the exterior
24 国内商业区中庭/The atrium of domestic commercial area
25 岭南花园/Lingnan garden

