院中厅堂,布加勒斯特,罗马尼亚
建筑设计:STARH建筑事务所
厅堂为L 形,位于主要建筑附近。无论这个厅堂包含什么功能(居住、健身房或工作室),其复合意义或者其所谓的概念,本质上是意在设计一个室外空间。石质庭院,将它与郁郁葱葱的植物庭院严格区别开来,这是对它的第一印象,也是一个调整何为恰当建设的原则的出发点。这种层次的设计实验,从建筑外观和对于建筑的明晰与维护的角度而言,项目的设计感和它的自由形态是成功的。□
(叶扬 译)
The L-shaped pavilion is constructed near the principal house. No matter what this pavilion consists of (a flat, a gym or an atelier), its compounding significance and so-named design concept much concerned the exterior. The mineral courtyard, strictly delimited from the vegetal one,it is in the first instance and it is also the one which adjusts the principle of proper construction. This hierarchical experiment of appearance, clarification and maintenance contribute to its discretion and success.□

1 外景/Exterior view
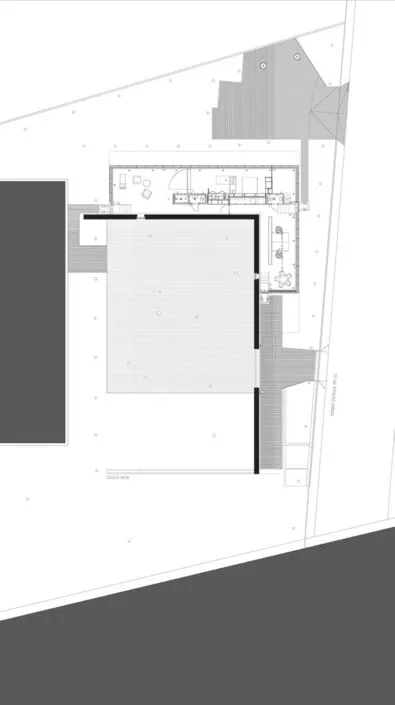
2 总平面/Site plan
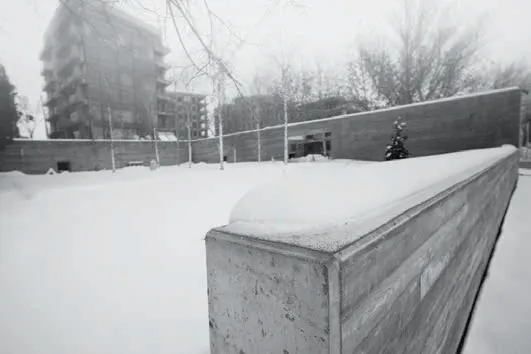
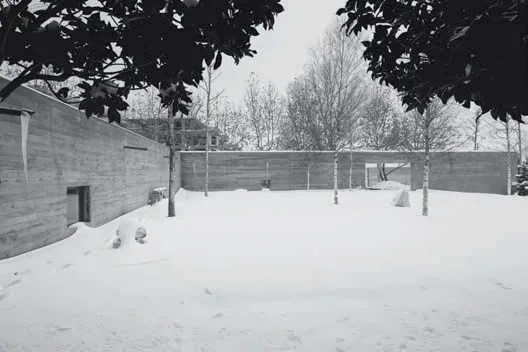

3-5 外景/Exterior views
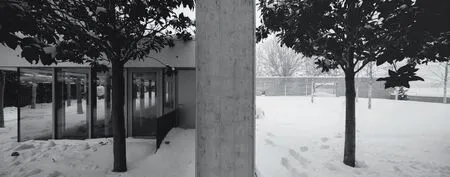
6 外景/Exterior view


7.8 立面/Elevations

9 剖面/Section

10 内景/Interior view
项目信息/Credits and Data
建筑设计/Architects: Florian Stanciu, Iulia Stanciu
结构工程/Structure Engineer: Dorin Lazăr, Consild
给排水工程/Sanitary Engineer: Constantin Marin
暖通工程/Thermal Engineer: Victor Voroneanu
机电工程/Electric Engineer: Nicolae Grigoraș
承建商/Constructor: Ioan Vrublevschi
现场负责/Site Director: Marian Horchidan
场地面积/Site Area: 1500m2
建筑面积/Floor Area: 130m2
基底面积/Built Area: 180m2
施工建造时间/Construction Period: 2013.04-2014.09
摄影/Photos: Radu Malasincu
评论
莫修权:正如建筑师自述的那样,L形的建筑无论是作为何种功能,其平面形式都显示了对现代主义的传承。不同寻常的将建筑略微埋入地下的处理,使得建筑以更加谦逊的姿态与周边环境共存。清水混凝土材料表现出来的木模板肌理,也使建筑多了一丝温馨。但这些并不是重点,那个正方形的室外庭院才是。建筑师试图将它与郁郁葱葱的植物庭院严格区别开来,但我觉得做得还不够,那几棵稀疏的树木,还有那些随意摆放的石头,都似乎有些多余。就如同路易斯·巴拉甘就Salk研究中心给路易·康的建议一样:“我不会在这个空间里种一棵树或者一片草,这里应该是一个石头的广场……”
斯蒂芬·菲里米塔:我只能说我完全赞同这个项目的设计理念和设计师付出的努力。空间的层级、空旷感,以及自然元素的罗列,无论是建筑还是庭院,都充满了视觉上的冲击力。降低厅堂的地面高度至少是个不常见的设计特点,而且一定程度上影响了各个空间连接的顺序。无论春夏秋冬,这座半空的建筑都仿佛有故事要讲述。(钱芳 译)
Comments
MO Xiuquan:As what the architect stated himself,no matter what a L-shape building is used for, the plan form indicates its inheritance of modernism.The irregular design of slightly burying the building underground enables it co-exist with surrounding environment in a more humble gesture. The texture of timber panels is imprinted through bare concrete material, which adds a hint of warmth to the building.But these are not the point, the square outdoor courtyard is. The architect tries to strictly distinguish it from a lush and green plant courtyard, but I do not think it is enough, either those scarcely distributed trees or the randomly placed rocks seem unnecessary to me. Like the suggestion that Luis Barragán gave to Louis I. Kahn on the design of Salk Research Centre,"I won't put one tree nor any grass into the space, it should be a square made of rocks..." (Translated by QIAN Fang)
Stefan Firimita:I can not but simply agree with the design idea and effort for this project. The hierarchy of spaces, the emptiness and the sequence of natural elements, built or garden-like are visually overwhelming. Lowering the floor of the pavilion is an uncommon design feature to say the least and has something to do with how the spaces are linked together in sequences. Spring, summer, autumn or Winter this half empty building has a story to describe.
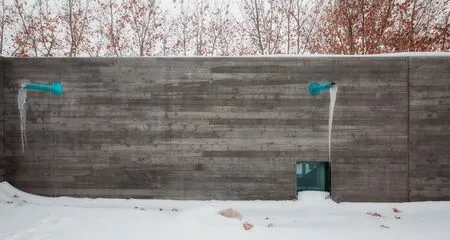
11 外景/Exterior view

