贝尔特洛大街21A号,布加勒斯特,罗马尼亚
建筑设计:菲里米塔建筑工作室
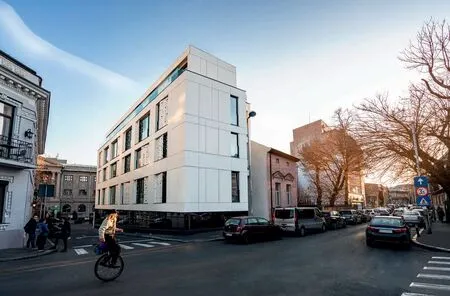
1 外景/Exterior view
“独树一帜”还是……“循规蹈矩”?
起点/最初的构思
项目的创意出自2007 年在D.S.建筑工作室工作时。项目希望挑战当地城市规划中用一面无窗墙连接两座建筑的传统。为此,我们想象出了一个完全不让新建筑与邻近无窗墙相连的方案。我们想在两座建筑之间创造一个“虚”空间。连接到同一面墙上在我们眼中是一种过于生硬的办法。
城市规划
一切都很顺利,根据在两座建筑之间留出中部空间的这个创意提出的城市方案在2009 年得到了批准。
建筑许可
5 年后,2014 年新的管理层上任。从法律顾问代表到总建筑师的每一个人都在告诉我们,将建筑分开是一个错误,这种做法闻所未闻。
建筑设计
第一步:分离做法之一,我们运用纵深廊和相连内院设计了一座尽可能不与相邻的贝尔特洛大街22 号接触的建筑。我们肯定的是,假如这两座建筑彻底分离,那会是一个更好的方案。
第二步:分离做法之二,整条贝尔特洛大街上1920-1930 年代设计的建筑都有一个独特的细部丰富的首层。它通常比上面几层颜色更深、细部更多、外观也更厚重。这算不上新颖或独具匠心的方案。因为街上还有一座建筑有一扇全玻璃砖的门,在深绿色玻璃面和暗色石立面之间形成了恰当的平衡。我们将这种做法转译到自己的设计中,将底部(抬高的地下室)全都做上暗色玻璃。我们在寻找的是一种与土地相连的不同方式,以及与我们的设计相协调的历史手法。
第三步:立面做法,主立面朝向一条窄街,街对面的住宅楼已被列为历史保护建筑,其白石膏立面上有复原后的19 世纪细部。我们不想与这种设计相冲突,因此选用了白石面与玻璃窗相平衡。穿孔白色百叶窗采用了变化多样的传统罗马尼亚织物母题,以尽可能缓和长立面的视觉感受。□
(尚晋 译)
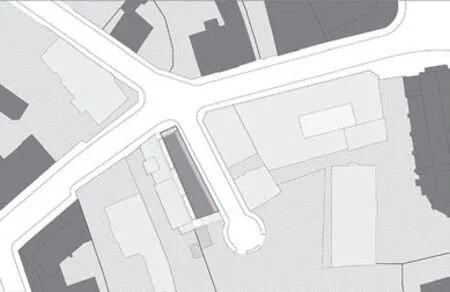
2 总平面/Site plan
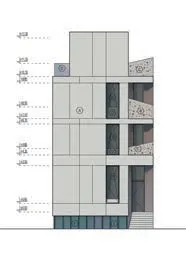
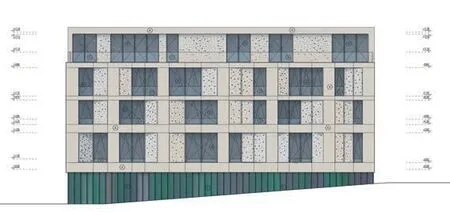
3.4 立面/Elevations
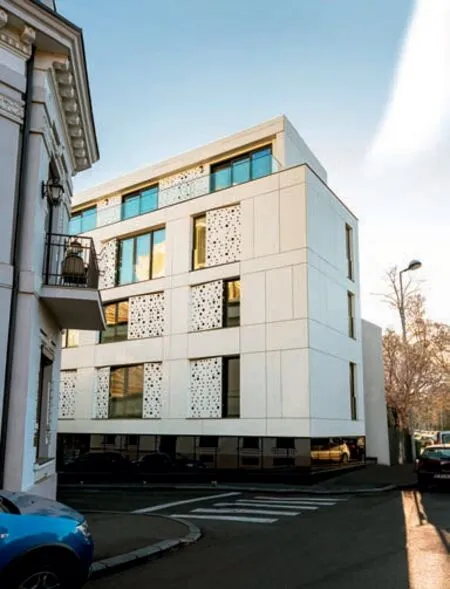
5 外景/Exterior view
Attitude vs. common solutions
Setting in/first drawing boards
The idea of this project started in 2007 while working at DSBA. The project wanted to challenge the local urban planning customs on how two buildings link at the same blind wall. For this, we imagined a scenario where we did not want the new building to link to the neighbour blind at all.We wanted to create an "empty" space between the two buildings. Linking to the same wall was such a mechanical answer for us.
Urban planning
All was fine, and the urban proposal following this idea of a middle space between the two buildings was approved in 2009.
Building permit
In 2014, five years after the approval a new administration came to power and everybody, from the deputy in charge with legal consultation up to the chief architect were telling us that we made a mistake by splitting the building, that such thing is unheard of.
Architecture
Step 1: Detached 1: We designed a building that tries to touch as little as possible the neighbouring building on No. 22 Berthelot Street by using deep loggias and an internal courtyard adjacent to it. We are sure that if the building had been completely detached from the neighbouring buildings, it would have been a better solution.
Step 2: Detached 2: All along Bethelot street, buildings designed during the 1920s and the 1930s have a special detailed ground floor,usually darker in colour, more detailed and heavier looking than the above floors. This is not a new or particularly innovative solution, still one building on the street has a full glass brick glazed floor with a suitable balance between the dark green glazed surface and the dark stone elevation. We translated this into our design by fully glazing the bottom ( raised basement) with dark colour glass. We were searching for a different link to the soil and at the same time a compatible historical approach for our design.
Step 3: Elevation: The main façade is facing a narrow street, the residential building across the street is defined as a historical protected building and has a white plaster façade with restored 19th century details. We did not want to compete with this type of design so we choose to balance the glazed areas with the white stoned surfaces. The white window louvers with perforations use a variation of traditional Romanian textile motifs in the search to lighten as much as possible the visual perception of the longer elevation.□
项目信息/Credits and Data
客户/Client: Montanschi.ltd/dir. Ionut Ieseanu
概念及建筑设计/Concept and Architecture: Stefan Firimita,Anamaria Andritoiu
负责建筑师/Architect in Charge: Simona Meilescu
合作者/Collaborators: Adrian Sandor
结构工程/Structural Engineer: Tudor Bugnariu
MEP工程/MEP: Neo Structural Engineering., Ltd./Stefan Burciu
建筑面积/Floor Area: 1000m2
摄影/Photos: Florin Cristache
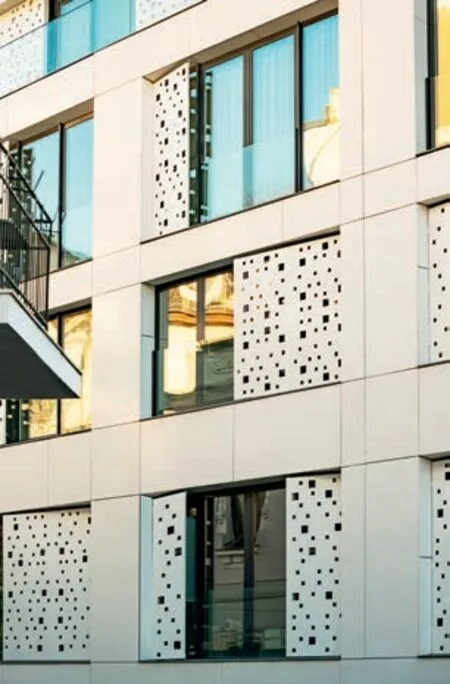
6 立面/Façade
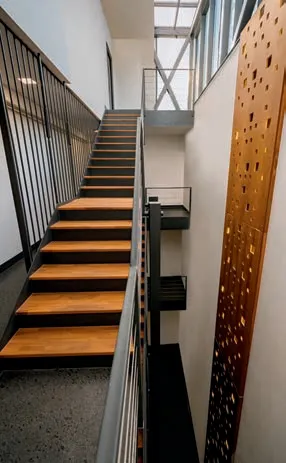
7 楼梯间/Staircase

8 细部/Detail

9 四层平面/Third floor plan

10 三层平面/Second floor plan

11 二层平面/First floor plan
评论
车飞:该项目位于布加勒斯特城市历史街区的内部,建筑师从城市形态类型的研究出发,在传统建筑街坊中插入一个现代建筑类型——一个视觉上的白盒子。该项目没有按照常规去补齐街坊的空缺地块,而是与现状建筑保持了一定距离,这无疑在某种程度上破坏了街坊的整体性,与此同时,在地下室抬高的部分采用深色的玻璃与铝板,进一步强化了白盒子的漂浮感。但正是这种自信使得这栋建筑为街坊注入了青春活力。临街的侧面使用大面积实墙,则点明了居住街坊的内向性格与特征。
莫修权:欧洲传统沿街建筑用一面无窗墙连接两座建筑的传统,与其说是保证街道连续性的需要,更是对土地充分利用的需求。建筑师脱离相邻建筑的非常规做法,尽管创造出纵深廊,但也牺牲了标准层的面积,最终结果是公寓不得不超过相邻其他建筑相当的高度。好在协调的外墙色彩和尺度使得它还不显突兀,底层深色玻璃的选择也使得上部的建筑体量呈现出一种漂浮和轻盈。此外,在上部穿孔白色百叶窗,底层深灰色穿孔百叶窗以及室内中庭的木质装饰中贯彻了传统罗马尼亚织物母题,尤其是错动和不同角度起伏的白色百叶窗,使得单调的公寓立面在对面细部丰富的传统建筑面前也有了些许生动和微妙的表情。
Comments
CHE Fei:The project is located inside the historic block of Bucharest. Based on a study of the city morphology categories, the architect inserted a piece of modern architecture - a visual white box -into a neighbourhood with traditional architecture.Instead of making up the vacant area in the neighbourhood as the conventional way, the project keeps certain distance from existing constructions,which doubtlessly damages the wholeness of the neighbourhood to a certain extent, at the same time,the elevated part of its basement was in dark glass and aluminum plates, further enhancing the sense of floating of the white box. However, it is the confidence of the architecture that brings along youthful vitality to the neighbourhood. And the application of large-size solid wall on its front side indicates the introversive character of the neighbourhood.(Translated by QIAN Fang)
MO Xiuquan:The European tradition of connecting two street buildings with one windowless wall is rather the need of full land use than the demand for guaranteeing consecutive street. The architect used an unconventional method of breaking away from neighbouring buildings, which though creates a loggia with depth, sacrificed the area of standard level,consequently, the apartment building is significantly higher than the others. Thanks to its colour and size that are harmonious with the surroundings, the building is not so precipitous, and the dark glass at its bottom part endows the building a sense of floating and lightness. Besides, the perforated white shutters on its upper part, the perforated dark gray shutters at its bottom part, and the wooden decoration in its interior atrium, all implement the theme of traditional Romanian fabric. Particularly, the white shutters that roll at different angles give the monotonous apartment building some vivid and subtle expressions in response to the traditional buildings with profound architectural details. (Translated by QIAN Fang)
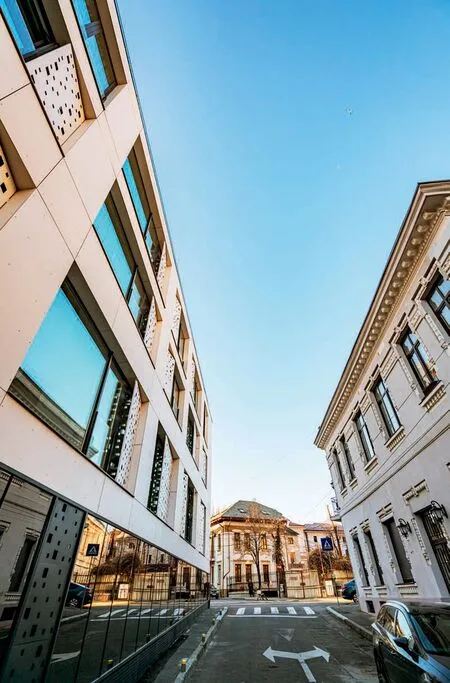
12 外景/Exterior view

