克鲁日体育场,克鲁日-纳波卡,罗马尼亚
建筑设计:克鲁日-纳波卡科技大学,迪科-齐格纳什建筑与工程事务所
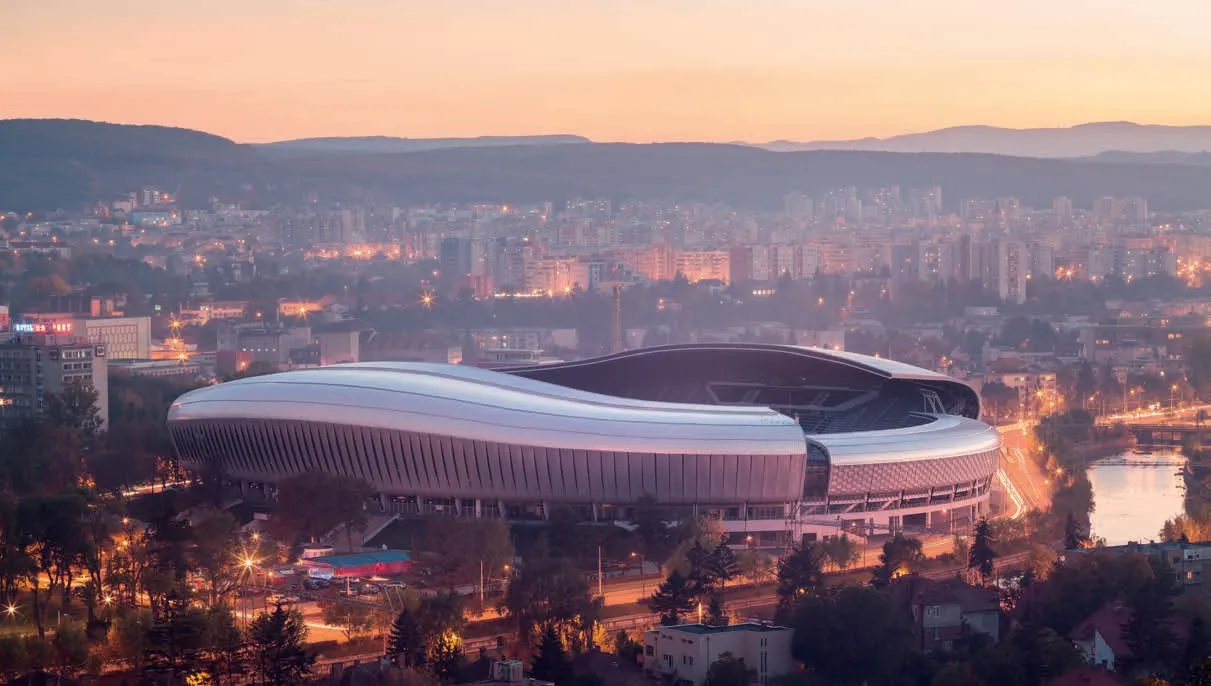
1 鸟瞰/Aerial view
1911 年,克鲁日的第一个竞技足球场在毗邻中央公园且靠近河流的地方建成,当时为观众提供的是遮阴的木质看台。50 年后的1961 年,一座新的混凝土体育场将旧场馆取而代之。新体育场呈马蹄形,后以一位罗马尼亚著名运动员的名字为其命名。又过了50 年,经过10 多年的讨论和提议,新的克鲁日体育场于2011 年建成并向公众开放。
克鲁日体育场是在前两个场馆的基础上建造的多功能体育场,其设计理念是将场地与公园公共空间及索姆什河沿岸适合运动的绿化轴线相融合。能够消解边界、打造内外环境之间视觉关联的透明性是设计的主要动因。体育场采用对角对称的设计方式及高低主看台之间的衔接方式均是顺应场地限制条件的结果,也是跑道周围只能容纳30,000 个座位等制约因素之下的结果。
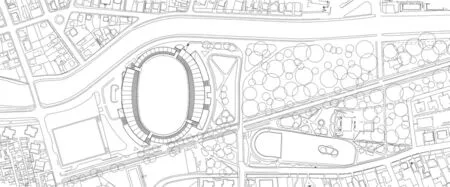
2 总平面/Site plan
体育场流畅的外型与蜿蜒的河道相呼应,与山丘的轮廓相呼应,既将人们吸引至环形步道上来,也为运动场地和周围环境提供了通透直观的视野。场馆以绿茵场、混凝土、钢骨架和穿孔钢板建造而成,穿孔钢板上有一层可以反射阳光和天空等环境色彩的白金涂层。材质的厚重坚实或轻盈透明之感取决于观看者的距离及竞技场内部光线的朝向,白色与深灰色在不同的情境中相互交织。
该项目占地6hm2,面积约55,000m2,量化来看,每个座位只有1200 欧元的极低预算。该体育场是对空间的再利用,行人及公共交通都可以经由放射状的通道进入,同时也是由本土设计师、当地承建商以当地材料建造的“克鲁日自主建设”项目,屋顶则由克鲁日俱乐部的登山运动员参与建造。场馆构筑融入了大学选手和运动员的地方记忆,是克鲁日-纳波卡这座学生之城诸多体育运动支持者的标志。□
(天妮 译)
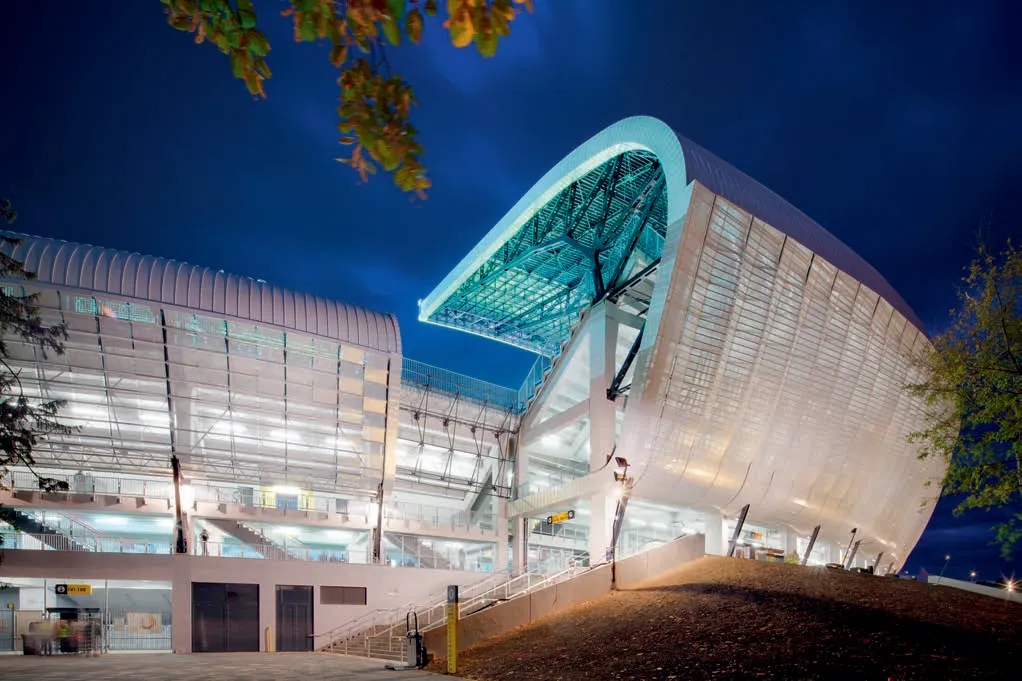
3 夜景/Night view
In 1911 the first athletic and soccer stadium was built in Cluj, near the Central Park and close to the river. A wooden tribune gave shelter to the spectators. After 50 years, in 1961, a new concrete stadium was built in replacement of the old one.It had a horse shoe shape, and received after some time the name of a famous Romanian athlete. After another 50 years, following more than a decade of debates and proposals, the new Cluj Arena was built and opened to the public in 2011.
Cluj Arena is a multipurpose stadium built on the footprint of the previous two facilities, the concept is based on the contextual integration into public spaces of the park and green sports axis along the River Somes. The main design driver is the transparency as dissolved boundaries and visual connexions outside-in and inside-out. The diagonal mirrored symmetry and the articulation of higher main tribune and lower sections is the result of adaptation to the site limits and to the brief constraints to host 30,000 seats around the athletic track.
The fluid forms are responding to the river meander, to the silhouette of the hills and to the movement of people attracted in a ring promenade,offering direct views to the sports ground and to the surroundings. It is built out of earth with green grass, concrete, steel frame and perforated steel sheets with a chameleonic white-gold coating which reflects the sunlight and the skies. Materials are solid or light and transparent, dependi-ng on the distance of the viewer and on the light towards or from within the arena. White meets dark grey in different nuances.
The 6hm2of land, around 55,000 square metres of spaces and a very low budget of 1200 Euros per seat are quantifying the work. This arena is recycling the space, being highly radial accessible by pedestrians and public transportation and being the same time a "made in Cluj" work by local designers, local contractors, local materials and with a roof worked by alpine climbers of the local club. It is built on local memory of athletes and sportsmen of the university as an icon for the incredible supporters of the sports in Cluj-Napoca,the city of students.□
项目信息/Credits and Data
客户/Client: Cluj County Council
设计团队/Design Team: Technical University Cluj-Napoca,Dico şi Ţigănaş architecture and engineering Cluj-Napoca,Bogart Construct, DAS Engineering, Grup 4 Instalaţii.
承建商/Contractors: ACI Cluj, Con-A Sibiu, Transilvania Construcţii Cluj
竣工时间/Completion Time: 2011
类别/Category: 30,000座多功能体育场/Multi sports stadium of 30,000 seats
预算/Budget: 36M EUR
摄影/Photos: Cosmin Dragomir

4 立面/Elevation

5 剖面/Section

6 E1层平面/E1 floor plan
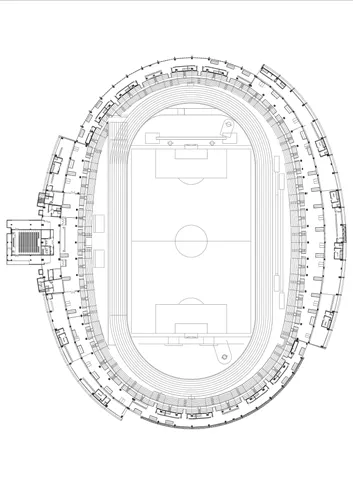
7 E2层平面/E2 floor plan

8 E3层平面/E3 floor plan
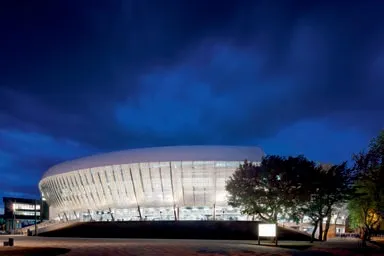
9 夜景/Night view
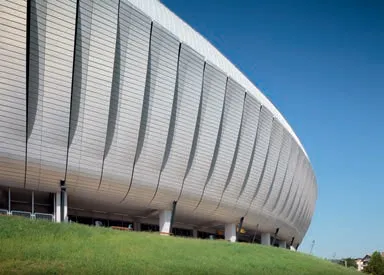
10 立面/Façade
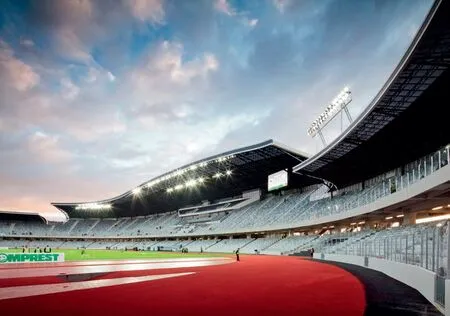
11 体育场内/In the arena
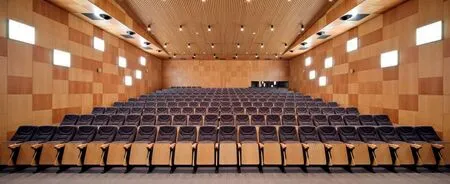
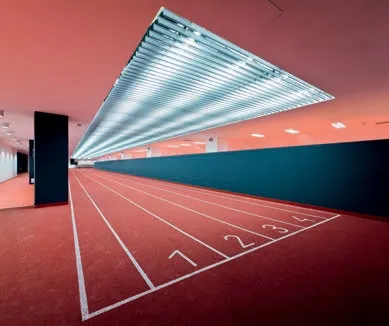

12-14 内景/Interior views
评论
莫修权:从1911-2011年,一座体育场的重生。作为前社会主义国家,罗马尼亚可能也有百年献礼工程。从其完成度来看,建筑师有着很好地把控大型公共建筑的能力。他们巧妙地应对了用地的制约(以至于直跑道都切入到看台里面了),用4段呈对角线组合的而不是轴向组合的主次看台,把无法实现完整的环形看台这一劣势变为了整体造型的起伏变化,并呈现出一种自然而然的独特性。同时,立面表皮微微的张合以及穿孔金属板的运用,也充分传达了建筑师设想的呼吸性、透明性和边界的模糊性。
斯蒂芬·菲里米塔:在市中心现有的体育场之上再建个更大的体育场可不是个好主意,至少所有建筑师和开发商都这么认为。把体育场移出市中心或者移出城就行了。法国当时就是这么干的,在法国、西班牙和德国可以找到很多采用了类似办法的例子。不过罗马尼亚采用的方式不一样,市政府和设计师忽略了简单的规律,不得不面对建造了更大的体育场之后随之而来的联结、停车空间等问题。座位从20,000增加到了65,000,不能不解决这些问题,如果把体育场建在城外就没这些事了。当然也有例外,5个在旧体育场基础上加建的项目中,只有克鲁日体育场成功了,它不仅作为市中心的体育、公共活动、音乐和娱乐场馆使用,还被用作公共设施。而像迪科-齐格纳什事务所设计的克拉约瓦体育场和特尔古日乌体育场就没那么幸运了,新建筑体并没有与周围城市环境很好地融合。(钱芳 译)
Comments
MO Xiuquan:It is a rebirth of a stadium from 1911 to 2011. As a former socialist country, Romania may also need to celebrate its 100th anniversary, nonetheless,the completion degree of the project proves the capability in managing large-size public building. The designers skillfully dealt with the land use limitation(the straight lanes even cut into the stand), and the main and subordinate stands were designed into four diagonal lines instead of being in axial direction, as a result, the shortcoming of failing to realise a complete ring-shaped stand was transformed into a rolling shape in the general architectural form, which is natural and unique. Meanwhile, both the slight splits on the façade surface and the application of perforating metal plates fully reflect the architects' concepts of sense of breathing, transparency, and vagueness of boundary.(Translated by QIAN Fang)
Stefan Firimita:It is never a good recipe to build a bigger stadium in the middle of the city on top of an existent stadium, at least it is what all architects and developers agree upon. Just move the stadium outside of the city centre or outside the city. State de France just did this at it is time, there are plenty other examples in France, Spain and Germany that used the same solution.Well in Romania there is different approach, city halls and designers are ignoring this simple rules and have always connection, parking size related issues of the larger object that results after building the new stadium.You can not pass from a 20,000 seats stadium to a 65,000 plus without facing these issues that you would not have if the stadium was built outside the city. And still the opposite sometime works, from 5 projects that have been built on top of an older stadium only Arena Cluj works, is used as a public equipment not only for sports, public, music and fun in the middle of the city. In other cases like Craiova and Tg. Jiu stadiums designed by Dico & Tiganas, were not that lucky and the urban context is not working with the new architectural mass that the new object is bringing into light.

