奥罗莫卢办公楼,布加勒斯特,罗马尼亚
建筑设计:D.S.建筑工作室
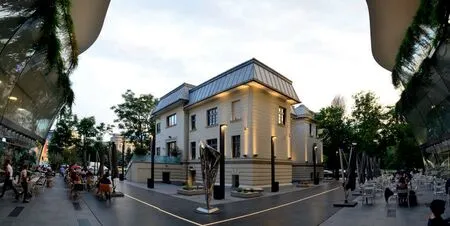
1 外景/Exterior view

2 草图/Sketches
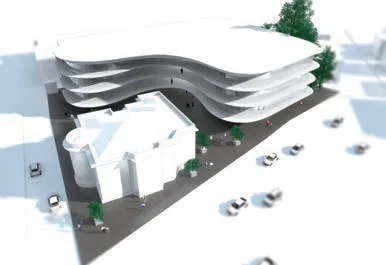
3 渲染模型/Rendering model
奥罗莫卢别墅位于布加勒斯特Aviatorilor 大道第八街,为纪念前罗马尼亚国家银行行长米哈伊·奥罗莫卢由建筑师彼得·安东尼斯库在两次世界大战之间设计建造。而3 层高的建筑平面呈L 形,环绕在历史著名别墅的外围,并形成一个公共空间——胜利广场(布加勒斯特最重要的广场,旁边是罗马尼亚政府大楼)的城市门廊。奥罗莫卢办公楼是新与旧、历史遗产与新兴科技之间的对话,是以历史为镜对当代的反思。
设计分为两个层次:首先,对质量已然较为低劣的别墅进行修复;其次,新建一个玻璃体,凸显其谦逊的姿态。二者在地下空间中相连通。
复古商业建筑幕墙形成了与运用同样建筑手法复原的历史建筑之间的对话。在该项目之前,这块土地已被废弃,杂草丛生,停车混乱,还发生过一场大火。流畅的建筑手法将这座别墅加以重构,通过玻璃的反射以及与植被的相互连接,成功地将现代奥罗莫卢别墅花园激活,使之成为这座古老城市中的一片绿洲。
项目的创新点在于,16m 长的顶棚、带有三夹层双曲玻璃的双通风幕墙提高内部的空气质量,以及曲线流转的绿色植物带控制热交换,并为整个建筑增加了优雅之感。地下层、首层、二层及三层的结构系统是一个双重结构体系(框架结构、钢筋混凝土墙及钢筋混凝土楼板),其设计和布置都尽量使柱间距达到最大,满足更复杂灵活的空间使用。顶层(四层)结构则由金属梁和桁条实现,也因此确保了更低的建筑荷载,使一个轻薄、壮观、醒目的覆盖在奥罗莫卢别墅与奥罗莫卢商务中心之间的城市广场上的顶棚(16m)成为可能。该建筑已得到BREEAM 认证。□
(庞凌波 译)

4 外景/Exterior view
Oromolu House on Bd. Aviatorilor 8th Street,in Bucharest was built for the former Governor of the National Bank, Mihai Oromolu, in the interwar period by the architect Petre Antonescu. The threestoreyed building in the L planimetric conformation embrace the old renown villa and outlines a public space - an urban porch reserved for Victory Square( the most important plaza in Bucharest associated with the Romanian government building). Oromolu office is dialogue between the old and new, between heritage and new technologies. A reflection on glass of the history that yearns to be contemporary.
The action was carried out on two levels: in the first instance, the rehabilitation of the villa which was in an advanced stage of degradation and then a glass object to stay with reflective modesty behind,being united in the basement.
The Retro Business Curtain develop a dialogue with the historic monument that has been restored within the same architectural approach. Before the project the land was abandoned, full of wild vegetation and disorderly parking and the house faced a strong fire. The villa was framed by a fluid architectural gesture, which through the reflection on the glass and the interconnection with vegetation succeeds to evoke in the contemporary the Oromolu Villa garden being a small oasis in the middle of the historical city.
The innovation factor is defined by the 16m-long canopy and double-ventilated façade with triple-laminated double-curved glass that enhances the quality of the interior space and the flowing green jardinière controls the heat transfer and gives a graceful expression to the whole architectural approach. The structural system of the basements, ground floor, 1st floor and 2nd floor is a dual system consisting of frames, reinforced concrete walls and reinforced concrete slabs, which is designed and disposed so that the openings between columns to be maximum thus allowing a more complex and flexible use of space. The top floor structure (3rd floor) is made of metallic beams and purlins, thus ensuring a lower load for the building and the possibility of achieving a thin, spectacular, outstanding canopy (16m) over the urban square between Oromolu House and Oromolu Business Centre. The building is BREEAM certified.□
项目信息/Credits and Data
客户/Client: NEPI Rockcastle
主持建筑师/Principal Architect: Dorin Stefan
设计团队/Design Team: Adrian Arendt, Anda Stefan,Corina Fodor, Marjan Mostavi, Alexandru Coriu
结构工程/Structure Engineer: NEO Structural Group/Stefan Burciu
场地面积/Site Area: 4455m2
建筑面积/Floor Area: 15,844.56m2(新办公建筑及地下层/New office building, basements included), 1155m2(老建筑及地下层/Old building, basement included)
竣工时间/Completion Time: 2017
摄影/Photos: Andrei Holovciuc(fig.1,4,13), Vlad Patru(fig.8),Radu Malasincu(fig.14)
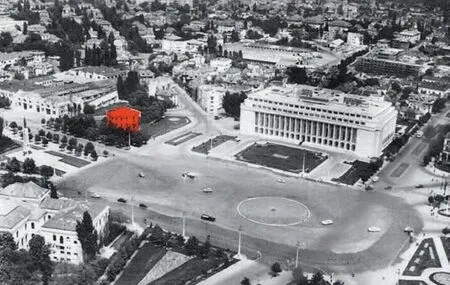
5 奥罗莫卢别墅位置/Location of Oromolu House

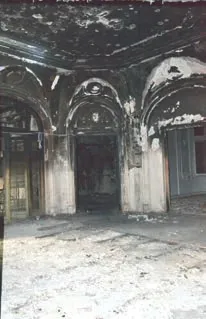
6.7 奥罗莫卢别墅重修前/Oromolu House before reconstruction

8 奥罗莫卢别墅重修后/Oromolu House after reconstruction

9 剖面/Section
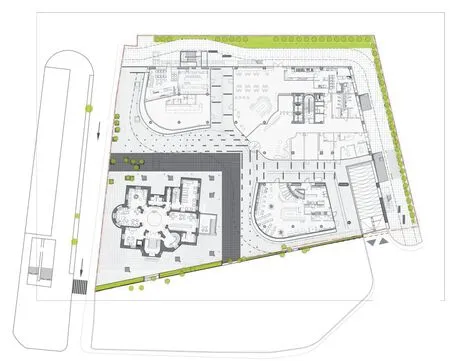
10 首层平面/Ground floor plan
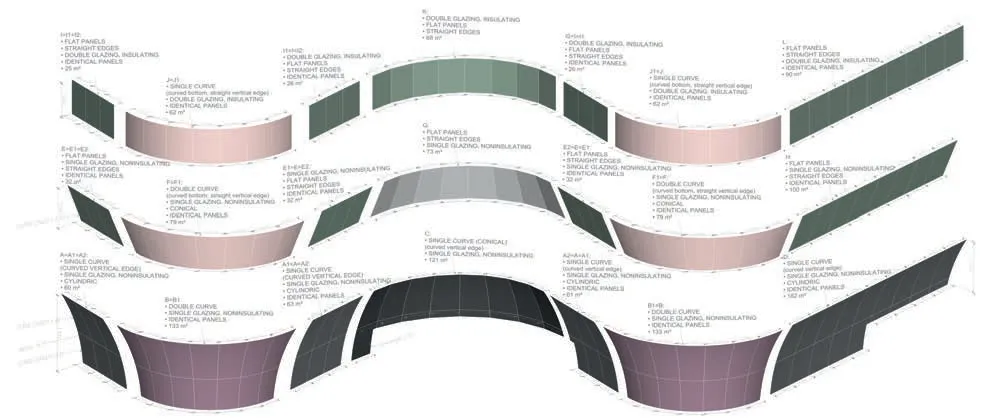
11 玻璃立面图示/Glass façade diagram
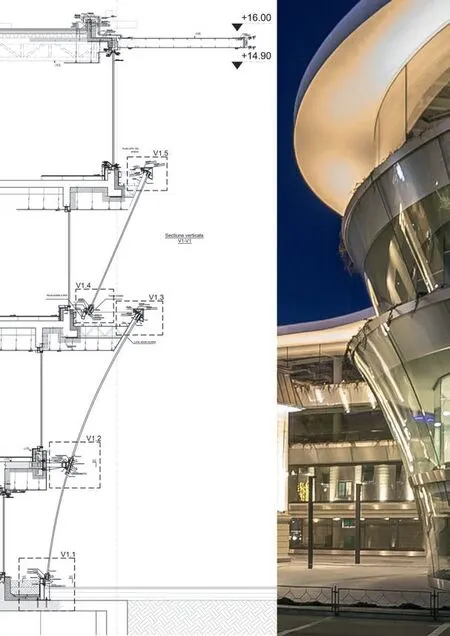
12 立面详图/Detail drawing for façade
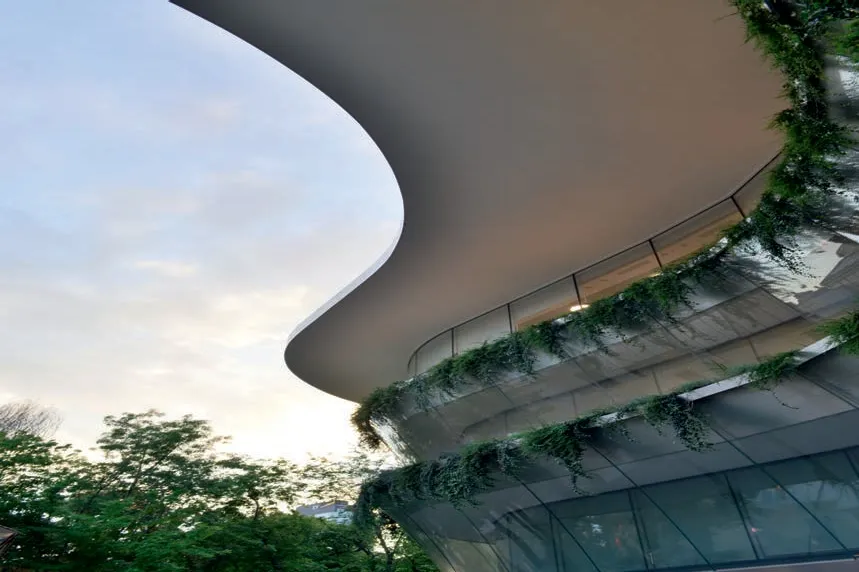
13 玻璃立面/Glass façade
评论
徐健:新办公楼围绕奥罗莫卢别墅这座历史建筑而建,如众星捧月,凸显历史建筑的核心价值,呈曲线的双通道玻璃幕墙从不同视角映射出周边历史建筑的影像,增加了街区的历史氛围的同时又使新老建筑在时空上相互交融。新建筑的天际线呈连续的曲线,勾画出街道空间的轮廓,而在首层则延续了街区的肌理,将建筑划分为3个区块,与周边的建筑尺度相协调;新老建筑之间形成具有活力的城市街区,进一步拉近了历史建筑与城市生活的距离,将历史文脉巧妙地融入现代时尚生活。办公楼因奥罗莫卢别墅的存在而具备极佳的视觉观赏画面,其区位价值无可复制,历史价值与现代功能相得益彰。
车飞:该项目由一座历史建筑(奥罗莫卢别墅)的保护性修复与一座全新的商业建筑开发共同构成。项目位于城市中心的敏感地段,因此这个项目最具雄心的地方就是尝试认识与重塑布加勒斯特城市的历史与未来。该项目的策略并没有直接回到中南欧丰富的建筑语汇中去寻找逝去的现代性,也没有直面棘手的建筑遗产。历史建筑被作为城市公共空间的舞台布景巧妙地将新建筑融入到建筑语汇混杂的城市中心。该项目最有特色的一点是充满雕塑感的旧建筑与去除物质性的新建筑在城市空间形态上的整合,将为城市中心的新性格奠定了基础。
Comments
XU Jian:The new office building was built around the historic Oromolu Villa as if planets were circling the sun, which underlines the value of the historic building.The curved glass curtain wall reflects images of historic buildings in the vicinity from various perspectives. The reflections help enhance the historical atmosphere in the block, integrating old and new buildings in terms of time and space. The skyline of the new buildings appears as a continuous curve, outlining streetlevel space. On the ground floor, the urban fabric of the blocks is maintained, dividing the building into three sections to coordinate with the architectural scale of adjacent buildings. Together, the old and the new buildings create a lively neighbourhood that integrates architectural heritage into urban life and historic context into modern lifestyles. The Oromolu Villa provides the office building with an excellent view. The location of the project, where historic values are incorporated with contemporary programmes, is absolutely incomparable. (Translated by MU Zhuo'er)
CHE Fei:The project includes the rehabilitation of the historic Oromolu Villa and the development of a new commercial building. Located in a challenging area in the city centre, the most ambitious goal of the project is to rethink and reshape the history and future of Bucharest. The project does not dive into the rich architectural vocabulary of Central and Southern Europe in search of lost modernity, nor does it take advantage of the tricky architectural heritage. The historic villa is regarded as a stage in a public urban space, where new buildings are subtly incorporated into the mixed architectural language of the city centre. The most prominent feature of the project is the integration of the sculptural old building and the new dematerialised building in terms of urban space,which underlies the new character of central Bucharest.(Translated by MU Zhuo'er)
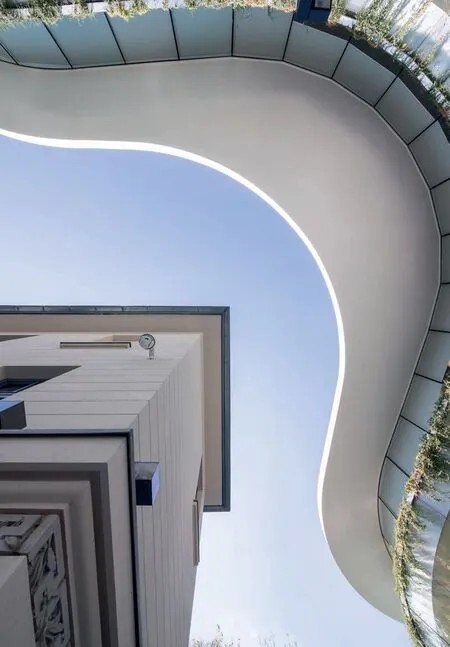
14 外景/Exterior view

