圣约翰神圣大教堂,阿尔巴尤利亚,罗马尼亚
建筑设计:D.S.建筑工作室
在其微妙的建筑形式中,这座教堂回顾了宗教建筑随时间发生的演变,从早期罗马巴西利卡平面的简单几何形式到晚期拜占庭式的曲线,以及在此基础上由壁龛的增加而形成的复杂形式。随着虔诚的教徒们在伏身朝拜再升入教堂天顶的过程中视线的移动,在长方形平面的基础上,该建筑在长向顶部形成了三叶草的形状。结构具有象征意义地以12m 作为建造模数,它宽12m、高12m、长24m。
这座建筑被视为一个“奥迹”(宗教记录中的神迹)的发生地。同斯蒂芬大帝(15 世纪中期受人尊敬的统治者)时期的修道院一样,在室内发生的“奥迹”,通过壁画传播到四面八方。教堂的采光有意地通过屋顶与檐口的缝隙来解决,这样可以避免影响墙体的连续性与隐蔽的壁画。
“屋顶的前部延伸,通过平滑的起伏,塑造了一个天使翅膀的形象。这是为了创建一个令人们感到安全的会面空间。”伊莉娜·罗塔鲁评价道。
换言之,它是一种隐喻,在其结构中融合了微妙的体积形状与人类学象征两者之间的转换。建筑内部十字形的空腔变成了光的容器,是迷人、透明的空间,其平面拥有秩序之美,是上帝的宫殿。教堂的守护天使与门廊入口的原型相呼应,门廊也承载着丰富的母性、天堂/神族以及末世的象征含义。
“建筑坚固的主体与漂浮的屋顶之间的关系,似乎是在传达在圣灵的阴影中、在圣父的灵体中的和平。”让·尼古拉教授评价道。
“这一不同寻常的建筑物背后的出发点在于,教堂布道的‘过时的新奇’并不属于任何一种刻板印象,其中包括了建筑层面上的惯常作法。它试图突破风格重复的僵局,这可被视作一种超越保守派教堂精神生活层次的标志。”教授、建筑师奥古斯汀·伊万评价道。
建筑师试图一定程度地回溯根本,回到宗教空间的起源上。一开始,宗教信仰是在家庭中推行的。宗教活动也发生在家中、在社区当中。随着宗教的传播和传承,聚会空间转移到当时唯一的多用途建筑之中,也就是通常所说的巴西利卡。因此一开始重要的公共空间是一个完美的矩形,当它转变为这一别具意义的空间后,十字形呈现在平面中。
在这座教堂中,你首先进入并感受到的空间应当是矩形的,接着当你仰望天空,十字会出现在你的眼前。这是该项目的基本要素:墙壁外侧逐渐变薄,平面在高度上发生变化。在天花与墙壁衔接的地方,十字形就诞生了。
建筑师在2007 年接到了阿尔巴尤利亚的让·尼古拉神父的电话,于是开始了这个项目。屋檐下的水平光带从一开始就非常关键——它某种程度上重新诠释了伊斯坦布尔的圣索菲亚大教堂悬浮的穹顶。壁画由绘画家伊万·波帕接手,他曾是索兰·杜米迪斯古的学生与合作者。
为垂直结构提出的方案能够引导墙壁几何形的剧变。事实上,他们变成了一种三明治结构:中间为20cm 厚工字型材的金属结构,内侧和外侧则为砖砌管道(25cm)。墙壁整体厚度几乎达到75cm。在第一阶段,框架完全得以实现,在这之后它被逐渐地包裹在内外层之中。大约形成1m 的砌体结构以后,再倾注混凝土和其他材料。□
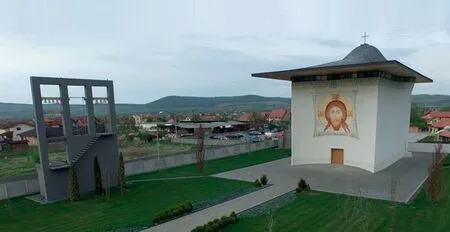
1 鸟瞰/Aerial view
(庞凌波 译)
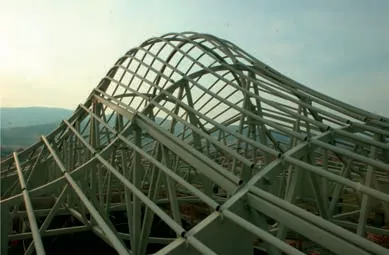
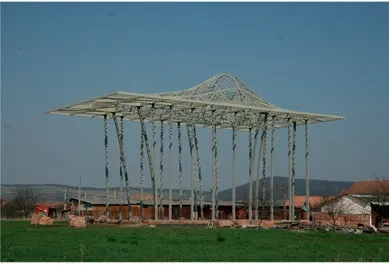
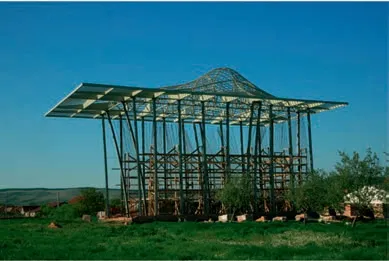

2-5 结构框架/Structure frame

6 立面与剖面/Elevation and section
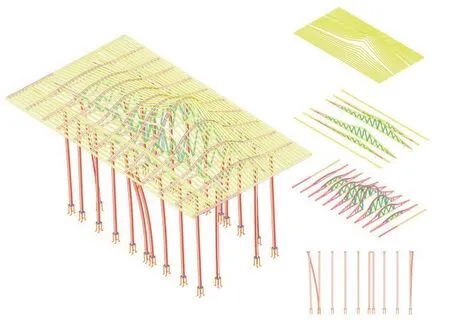
7 轴测示意/Axonometric diagrams
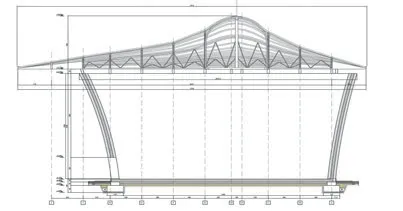
8 纵剖面/Longitudinal section
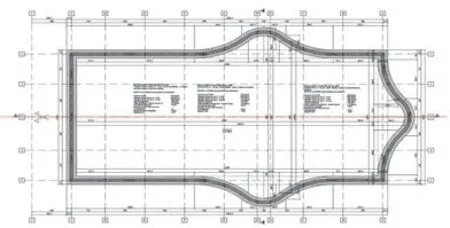
9 +12.00平面/+12.00 plan
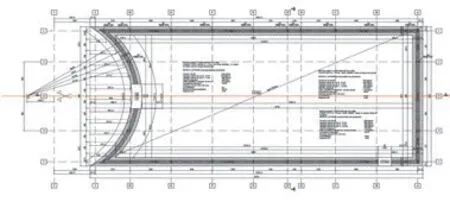
10 ±0.00平面/±0.00 plan
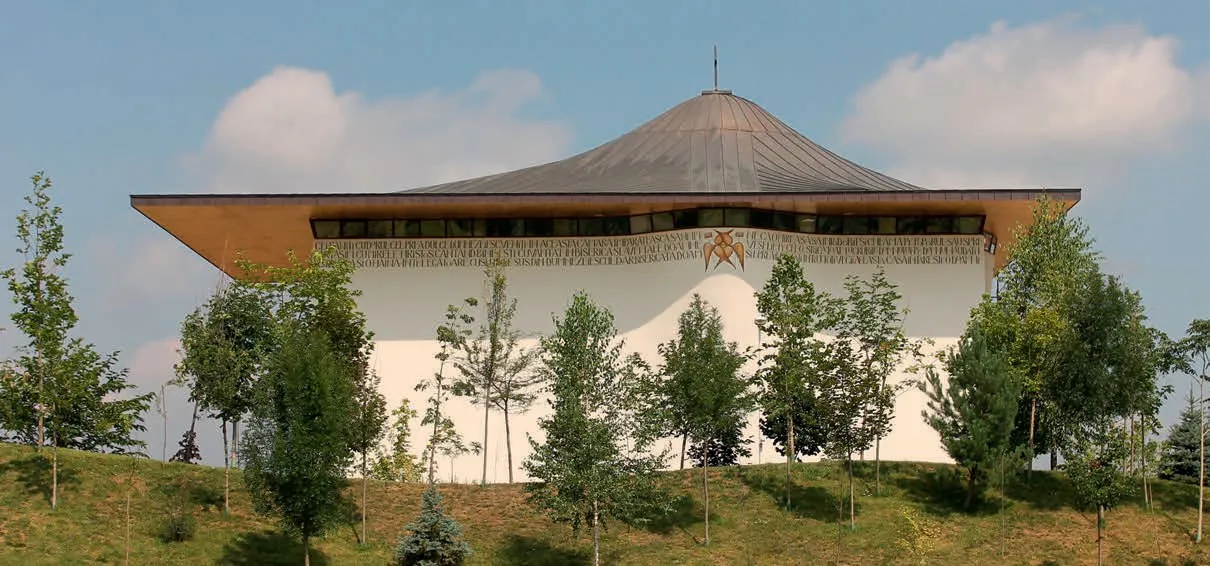
11 外景/Exterior view
With its nuanced form, the church recalls the evolution in time of cult buildings, from the geometric simplicity of the Roman basilica plans to the complexity resulting later by the curving of the lines and the progressive addition of the Byzantine forms and niches. Following the gaze of the faithful subjects who lean toward the earth and then rise towards the heavens, the rectangular plan form of the base of the building takes the shape of a clover at its upper ledge. Symbolically, the construction is structured on a module of 12 metres wide, 12 metres high and 24 metres long.
The building is thought as a resonance box inside which the "mystery" takes place. As with the monasteries of the time of Stephen the Great(revered local ruler that ruled during the mid-15th century), the mystery that is performed indoors through the paintings on the walls will spread in all directions as a wave of hope. The illumination of the church is made intentionally through slits provided in the roof and in the cornice area, in order not to affect the continuity of the walls and implicit paintings.
"The front extension of the cover creates, by its smooth undulation, the wing shape of an angel. The intention was to create a meeting space where people would feel safe and secure". (Text by Irina Rotaru)
In other words, it is a metaphor that amalgamates in its structure the subtle volumetric shape with the anthropological symbolism of conversion. The cross shaped receptacle of the building becomes a vessel of light, a space of glamor and transparency of an ichnographically organised beauty, the palace of the celebrated god. The wing of the guarding angel of the church gently calls in the archetypal entrance of the porch which also carries a rich maternal, paradisiacal/protological and eschatological symbolism.
"The relationship between the strong body of the building and the floating roof seems to relay the peace within the shadow of the Holy Spirit over the Body of Christ ." (Text by Prof. Jan Nicolae)
"The idea behind this unusual erection is that the "old novelty" of Church preaching is incompatible with stereotypes of any kind, including the architectural one, and overcoming the impasse of stylistic tautology can be a sign of the transcendence of the plane of spiritual life of the right-wing church."(Text by Prof. architect Augustin Ioan)
Somehow I tried to go back to the origins, to the roots of the sacred space. In the beginning, Christianity was practiced in the family. The mystery happened at home, in that basic community. With the spread and passing under law of religion, the meeting space moved into the only type of versatile construction of the time,that is to say the basilica. The first important common place was therefore a perfectly rectangular space, and its transformation into a significant space made the cross appear in the plan.
I thought that in our proposed church, the perceived space where visitors first enter should be rectangular, then when you look up at the sky you will see the cross. This is a fundamental element of the project: the walls taper outwards and the plan transforms in height. At the meeting between the walls and the ceiling the cross was born.
In 2007, I received a phone call from the priest Jan Nicolae from Alba Iulia and thus began the project. The horizontal light line beneath the roof was very important from the beginning-it somehow reinterprets the suspension of the dome of Saint Sophia in Istambul. The painting endeavour was taken over by the painter Ioan Popa, former student and collaborator of Sorin Dumitrescu.
The solution of a vertical structure was proposed to guide the progressive changes in the geometry of the walls. In fact, they have become a kind of sandwich: in the middle a metallic structure of profiles I of 20cm, and to the interior and exterior of brick masonry pipes (25cm). The total wall reaches almost 75cm. In the first stage the frame was completely realised, after which it was progressively the cladding came in layers. It was about one metre in masonry, filled with concrete and so on.□
项目信息/Credits and Data
主持建筑师/Principal Architect: Dorin Stefan
设计团队/Design Team: Ciprian Manda, Bogdan Chipara,Anda Stefan
工程师/Engineer: Ioan Zagaican
画家/Painter: Ioan Popa
雕塑家/Sculptor: Virgil Scripcariu
创始人/Founder: Ioan Popa
教士/Priest: Jan Nicolaea
建筑面积/Floor Area: 288m2
摄影/Photos: Laurian Ghinitoiu(fig.1,11,17), Anda Stefan+Jan Nicolae(fig.2-5), Ioana Ardelean(fig.12-14), Ioan Popa(fig.15,16)
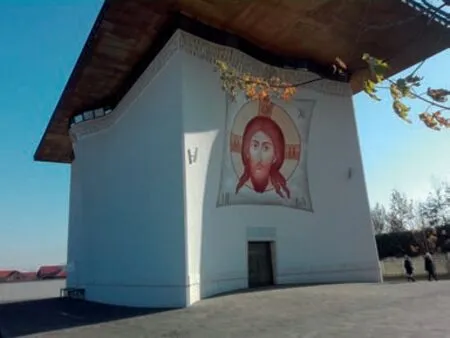

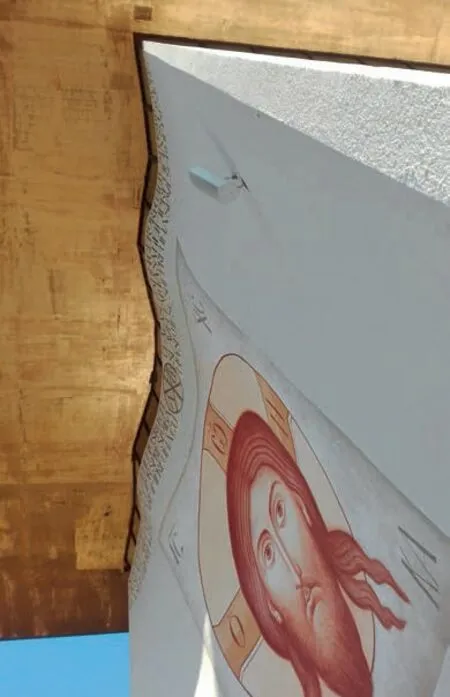
12-14 细部/Details
评论
陶磊:明确的矩形空间的上部是一个脱离的水平伸展的屋盖,通过建筑师简单曲面的干预,将一个原本简单的建筑体量转化为内部微妙的十字形空间。看似不经意的曲面异化和平直屋面中部的拱起,使得原本水平方向静态的空间过渡到空间垂直方向的上升,这些特征都是悄然发生的,所以更深入人心。随着平视的目光转向上空,平直的基本空间异化出了神性的氛围,教堂成了连接人与上帝的空间装置,然而最不可思议的是,在这个现代性的建筑中,居然能够和近似于中世纪的绘画方式和谐地构成一个整体,置身内部,模糊了建筑时代感。
莫修权:在这个教堂项目上,现代的建构方法和传统的形象取得了某种平衡。初看照片,似乎是传统风格的,但建造过程的照片揭示了建筑师的追求。大概很少有神父能够像勒·柯布西耶的业主那样,接受朗香教堂那样一个方案,因此我们可以想象,这个小教堂的业主给建筑师的任务书对传统形式必然是有所期待的。在这样的制约下,建筑师创造出了一个平面轮廓,在底部呈矩形,抬升过程中逐渐转换为巴西利卡式。宗教建筑总是对光线有一种执着,这座教堂也不例外。现代建构的钢骨架使得墙体无需承托屋顶,于是在檐口之下,一圈光带使建筑内部获得了不同寻常的效果,也彰显了某种神性。
Comments
TAO Lei:On the top of a clearly-defined rectangular space is a detached, horizontally expanding roof.Through the intervention of a simple curved surface,the architect transforms a simple volume into a subtle cross-shaped space. The curved surface and the arch in the middle of the flat roof creates a rise in the horizontal static space. This all occurs quietly and is therefore more impressive. As we look up to the sky,the simple space produces a divine atmosphere where the church becomes a spatial installation that connects human beings with God. The most incredible thing,however, is that this contemporary building can create a harmonious whole in the same way that medieval painting does, blurring our sense of the times.(Translated by MU Zhuo'er)
MO Xiuquan:In this church project, the architect achieves a balance between modern construction methods and a traditional image. At first glance, the church seems quite conventional, but the architect's true pursuit is revealed by the construction process.Probably very few priests would accept a proposal like the Chapel at Ronchamp as Le Corbusier's client did.So, we can imagine that the architect's assignment from his client must have indicated expectations for a traditional form. Under such constraints, the architect creates compound with a rectangular outline at the bottom and a Basilican upper part. The use of light is always extraordinarily important in sacred buildings,and this church is no exception. The modern steel structure eliminates the need for the walls to support the roof. Below the ceiling, a circle of light brings a unique feeling to the interior of the building and displays a sense of sacredness. (Translated by MU Zhuo'er)
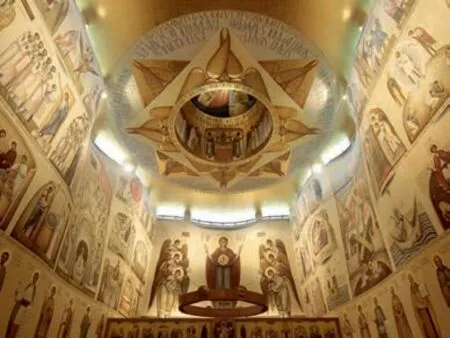
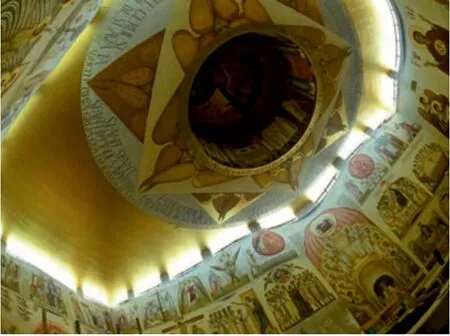
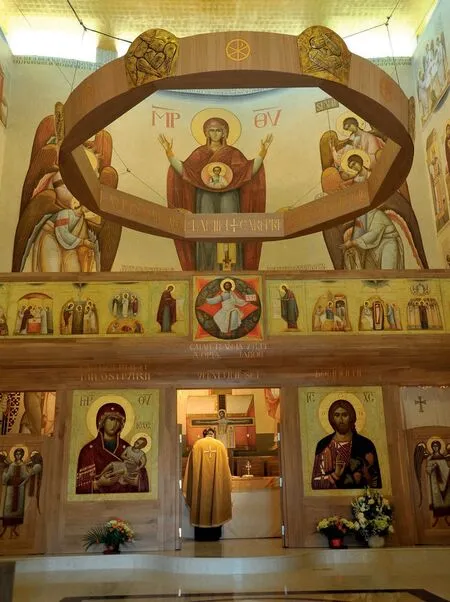
15-17 内景/Interior views

