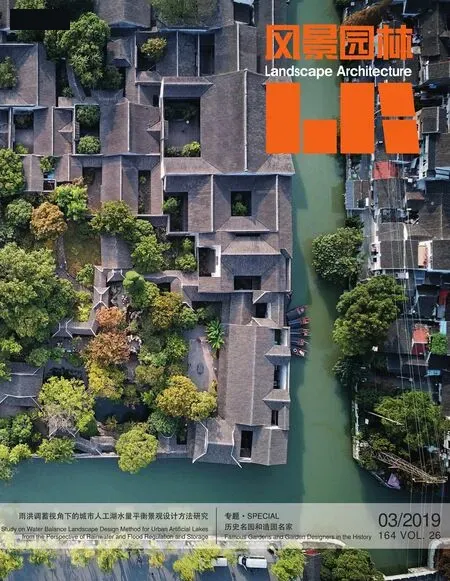塞尔福斯交通枢纽及屋顶公园
PWP景观设计事务所
旧金山跨海湾交通枢纽是旧金山市中心最先进的多式联运站,它连接了11个运输系统,将城市与区域、州和国家连接起来。它于2018年8月11日开始投入运营。这个创新的、高度可持续的设计包括一个2.2hm2(5.4英亩)的屋顶公园,它将为新的综合功能社区的发展奠定基础。与纽约中央车站和伦敦维多利亚车站的设计意图类似,跨海湾交通枢纽高耸而明亮的空间将为旧金山提供一个宏伟的入口,与其作为世界大都市之一的地位相得益彰。
塞尔福斯屋顶公园坐落于旧金山市中心的一处发展迅猛却几乎没有公共开放空间的区域,其设计定位既是一个交通目的地,同时也是社区公园。作为一个多功能公园,它能够提供休息、活动和教育等空间,同时它与建筑实行一体化设计,从而可以拥有大面积的土壤区域来支撑种植大型的健康乔木和灌木。
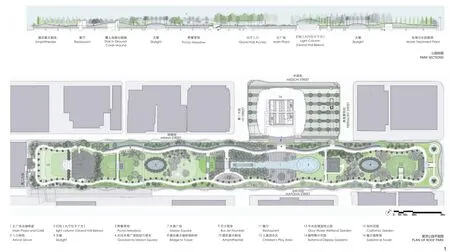
1 总平面图和剖面图Illustrative plan and section
由于公园长近400m(0.25英里),约一个街区宽,它的特色在于情境体验式的景观。该设计由穿越不同设施的弯曲小路组成,既有氛围静谧、可供人沉思的,也有氛围开放、便于人们社交的。游客可以从下方的街道或是上方连接建筑的天桥等很多地方进入,随着人们继续前行,他们会来到各种各样的活动区域,包括一个中心广场和咖啡屋、儿童游乐区、观景瞭望台,以及西端的一个圆形露天剧场和餐厅。为了创造一个可以模糊屋顶和地面之间差异的地形,设计将植物丛生的山丘与圆顶的建筑天窗相映衬,将日光引入下面的客运站。PWP与环境艺术家内德 卡恩密切合作,设计了一个特色景观——长约366m(1 200英尺)的巴士喷泉;当巴士穿过位于4楼的客运站时,就会触发屋顶公园的水流。

2 夜景鸟瞰Aerial photo of the park at night
公园将通过吸收汽车尾气中的二氧化碳、处理水和循环水来积极改善环境,并在旧金山市中心为鸟类、蝴蝶、蜜蜂和人类创造栖息的场所。公园中溢流的雨水、客运站建筑集水池里的中水将被收集到公园东端的地下人工湿地花园进行净化处理。回收再生水将会用于整个客运站的洗手间。
公园内一系列生动而富有生态意识的特色花园,为游客(人和动物)提供了丰富的游览、生态和园艺体验,并让游客观赏到了市中心附近看不到的自然景观。公园的边界被一系列特色花园包围,这些花园的植被以适应旧金山湾区特定气候的物种为主,更具体地说,是这个城市屋顶上的小气候。整个公园的北部边缘是一个大型旧金山湾区和加利福尼亚州混合乡土物种的花园。其他中等规模的特色花园也集中展现了世界上其他地中海气候国家的植物,如澳大利亚花园、智利花园和地中海盆地花园。另外一些花园突出了适于旧金山市生长的沙漠植物、史前植物和棕榈植物,以及一个种植了依赖旧金山雾气生长的植物的雾花园。
在地面层,PWP与多家机构合作,为跨海湾区长达4个街区的核心区域进行街道景观和城市设计,其中包括旧金山的新市民广场——米悬广场。动力缆车可以将人们从广场上运送到屋顶公园的红杉林中。
(编辑/王一兰)
业主:跨海湾区联合权力机构
设计建筑师:佩里 克拉克,佩里建筑
执行建筑师:亚当森联合建筑事务所
承包商:威伯科/大林合资企业
景观承包商:麦奎尔+海斯特
地点:旧金山,加利福尼亚州
项目面积:约2.2hm2(5.4英亩)
竣工日期:2018年8月11日
照片版权:图1、2、6、10~12©PWP景观设计事务所;图3©恩格尔 琴;图4、5© 蒂姆 格里菲思;图7©奈德 卡恩;图8~9、13© 马里恩 布伦纳
翻译:孙雪榕
校对:孙越
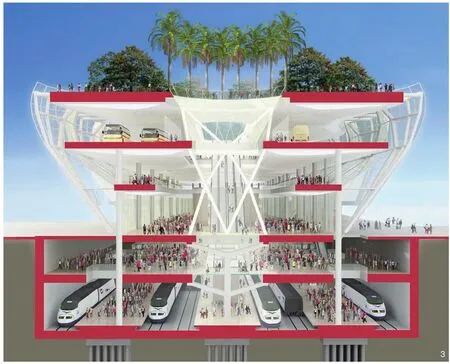
3 概念剖面图Cross section concept drawing
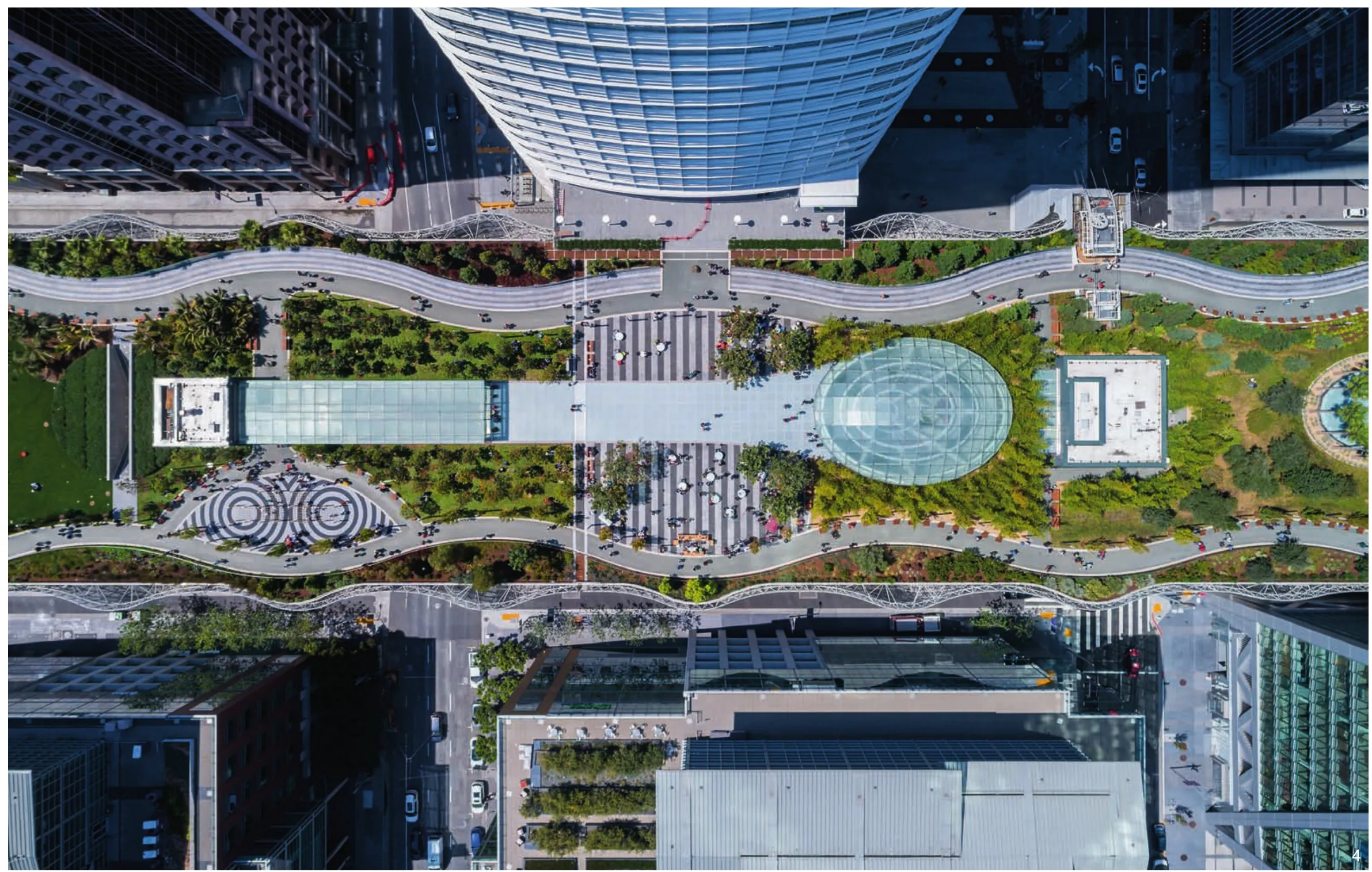
4 从塞尔福斯塔上俯瞰公园Aerial photo from Salesforce Tower
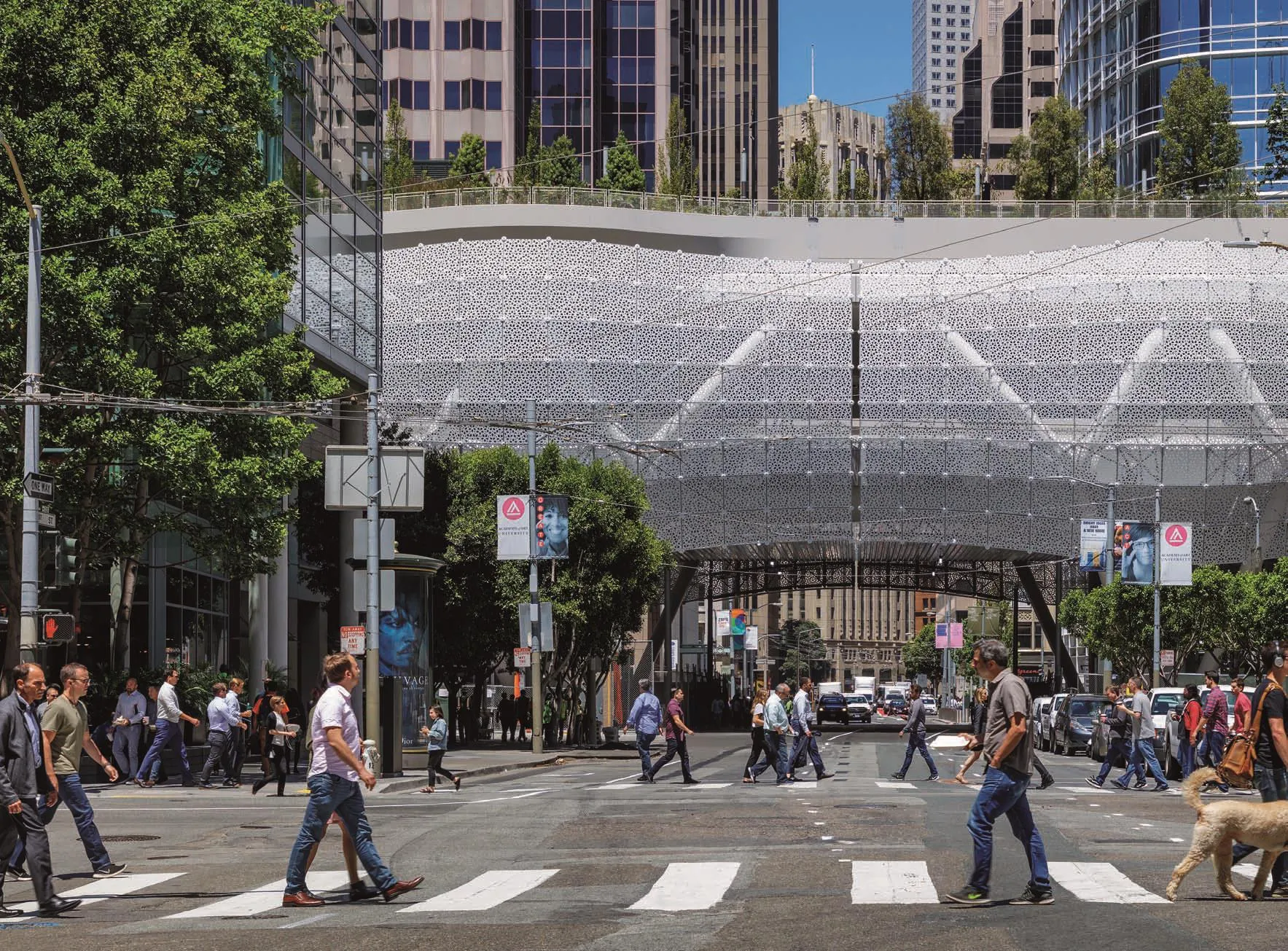
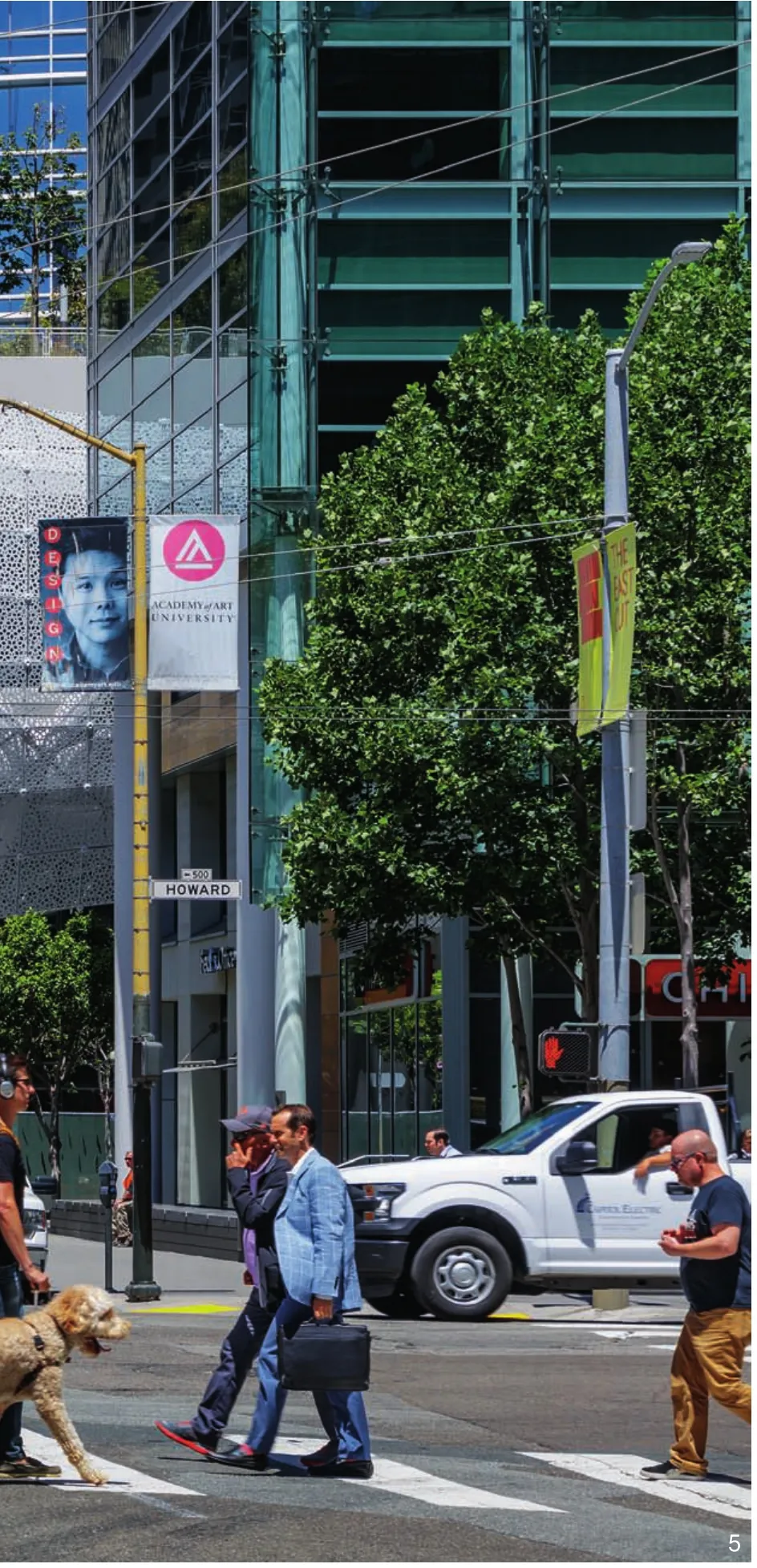
5 从第一大街北望的街景Street view from 1st Street looking north
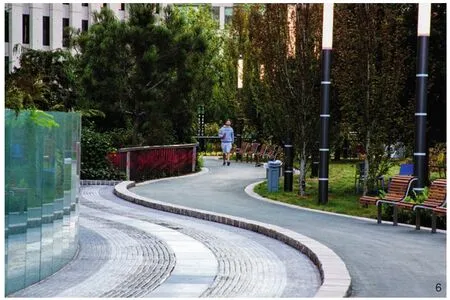
6 公园环路和巴士喷泉Park Loop Path and Bus Fountain
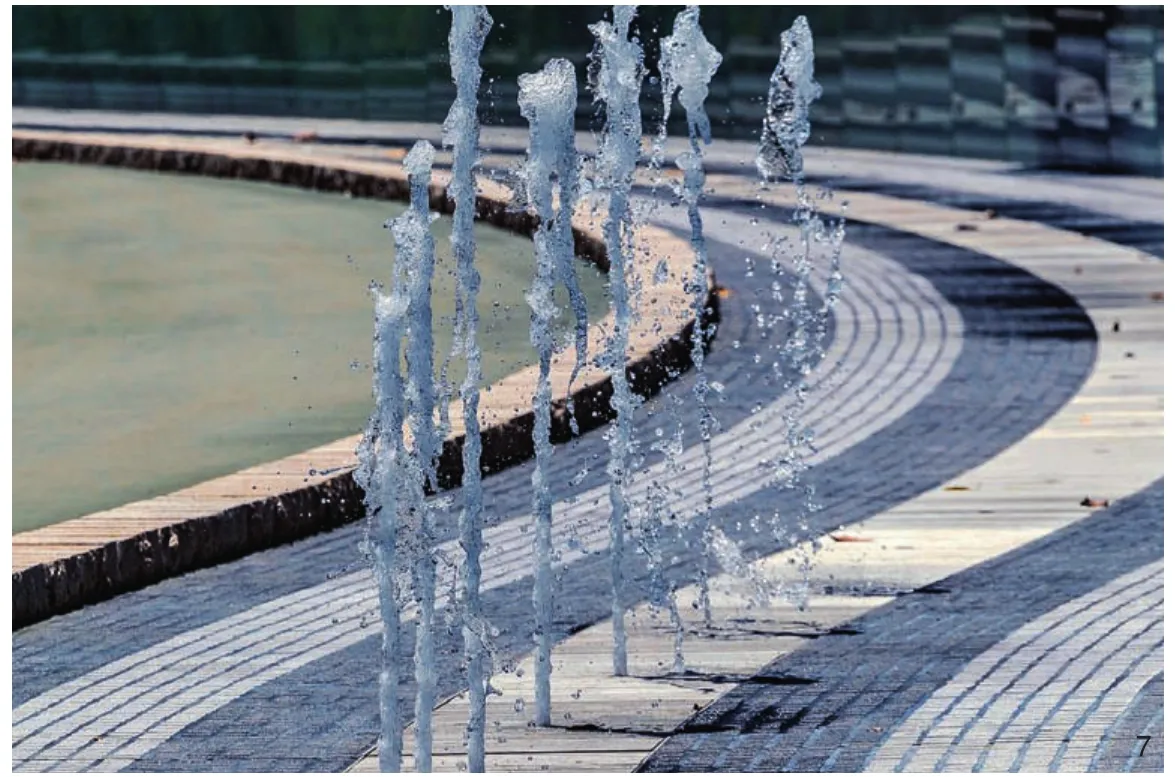
7 巴士喷泉细节。与环境艺术家内德 卡恩合作。在公园下一层的巴士平台上移动的巴士会触发水流喷射装置,这些装置以与下方巴士相同的速度沿公园依次移动Bus Fountain detail.A collaboration with environmental artist Ned Kahn.Buses that move through the bus deck,one level below the park,trigger jets that move sequentially down the park at the same speed as the buses below
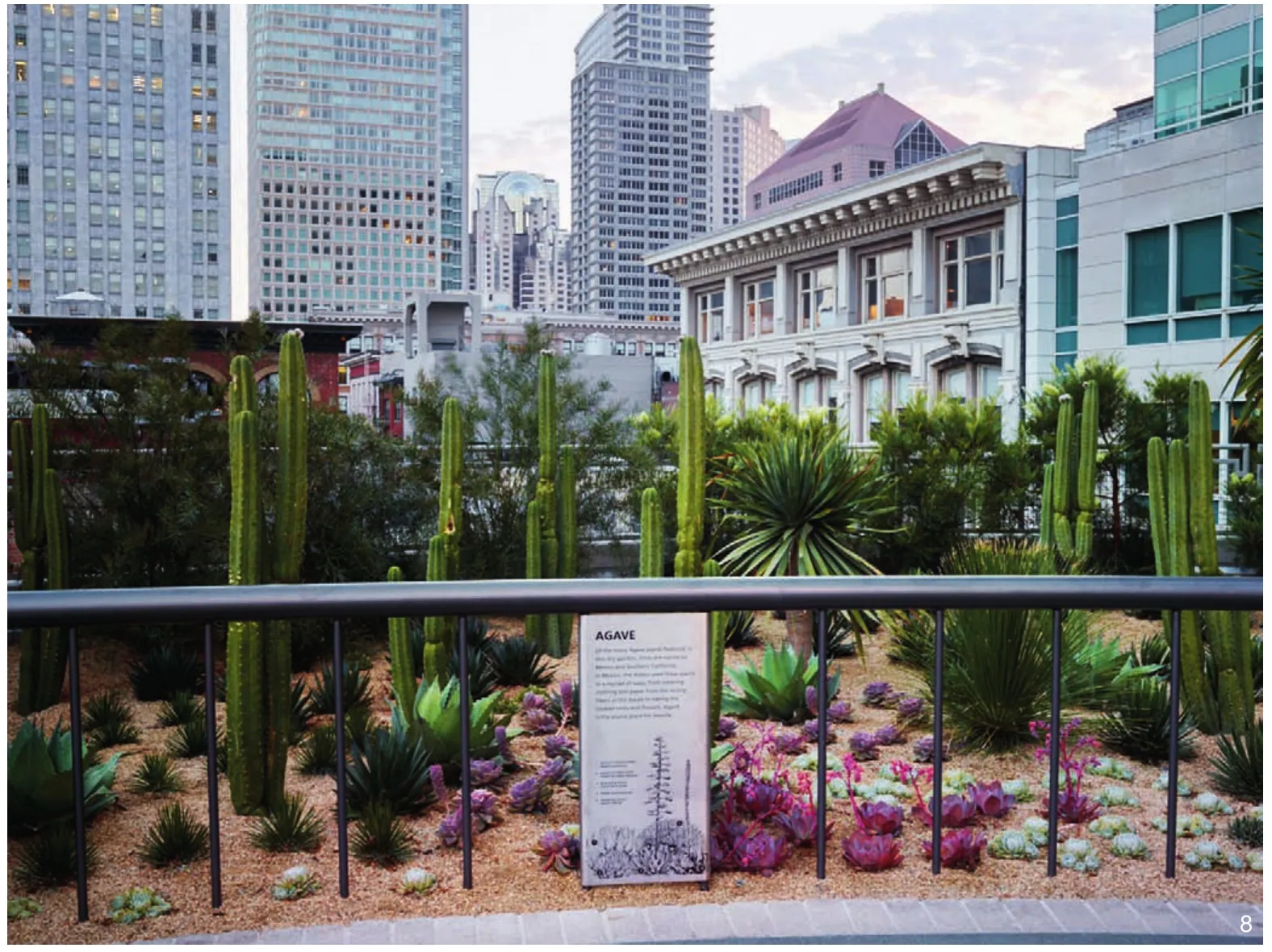
8 沙漠花园的特色景观是适合干旱少雨气候的植物种植。这些特色植物来自加利福尼亚和其他北美、南美以及非洲的地区。所有植物都可以在没有人工灌溉或少灌溉的条件下在旧金山生长The Desert Garden features plants that are suited to dry climates with little rainfall.This garden features plants from California and other locales in North and South America as well as Africa.All can live in San Francisco with little to no irrigation
Transbay Transit Center is a state-of-theart multimodal transit station in downtown San Francisco,linking 11 transit systems and connecting the city to the region,the state,and the nation.It opened on August 11,2018.The innovative,highly sustainable design includes a 2.2-hectare (5.4-acre) rooftop park that will anchor the growth of a new mixed-use neighborhood.In the spirit of New York’s Grand Central Terminal and London’s Victoria Station,Transbay’s soaring light-filled spaces will give San Francisco a grand entrance that be fits its status as one of the world’s great cities.
It has been designed as both a destination and community park within an area of downtown San Francisco undergoing tremendous growth but with little public open space.Conceived of as a multifunctional park providing respite,activity,and education,Salesforce park is integrally designed with the building in order to achieve expansive areas of soil to support large,healthy trees and shrubs.
Since the park is one-block wide and nearly a quarter of a mile long,its features are experienced episodically.The design is composed of curving paths through different settings,both contemplative and social.Visitors can enter at many locations from the street level below and on bridges from buildings above,and as they move along,they come to a variety of activity areas that include a central plaza and café,a children’s play area,lookout belvederes,and—at the western end—an amphitheater and restaurant.In order to create a topography that blurs the distinction between roof and ground,the design plays mounded vegetated hills against the domed architectural skylights that allow daylight into the terminal below.PWP worked closely with environmental artist Ned Kahn on the 1,200-foot-long Bus Fountain—a feature in which buses moving through the terminal on the fourthfloor trigger jets of water in the roof park above.
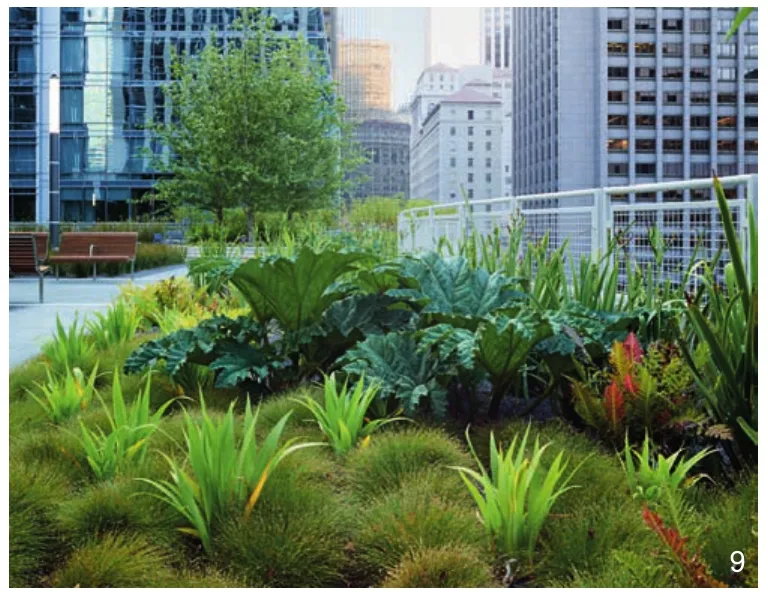
9 湿地花园的特色景观是生长在潮湿的土壤中或根部浸在水中的植物。在塞尔福斯公园中,湿地花园与建筑的污水系统相连。从建筑污水池中收集的中水在流经湿地花园得到净化,并被再利用于建筑的厕所中The Wetland Garden features plants that grow in moist soils or with their roots submerged in water.Here at Salesforce Park,the wetland garden is connected to the wastewater system of the building.Graywater that is collected from the sinks in the building is polished below the soil surface in the wetland garden and the clean water is re-used in the toilets in the building

10 野餐草地的特点是与圆顶的玻璃建筑天窗相映衬的起伏地形,光线透过天窗照进下方的巴士平台层The Picnic Meadow features rolling topography that relates to the domed glass skylights that allow light into the Bus Deck Level below
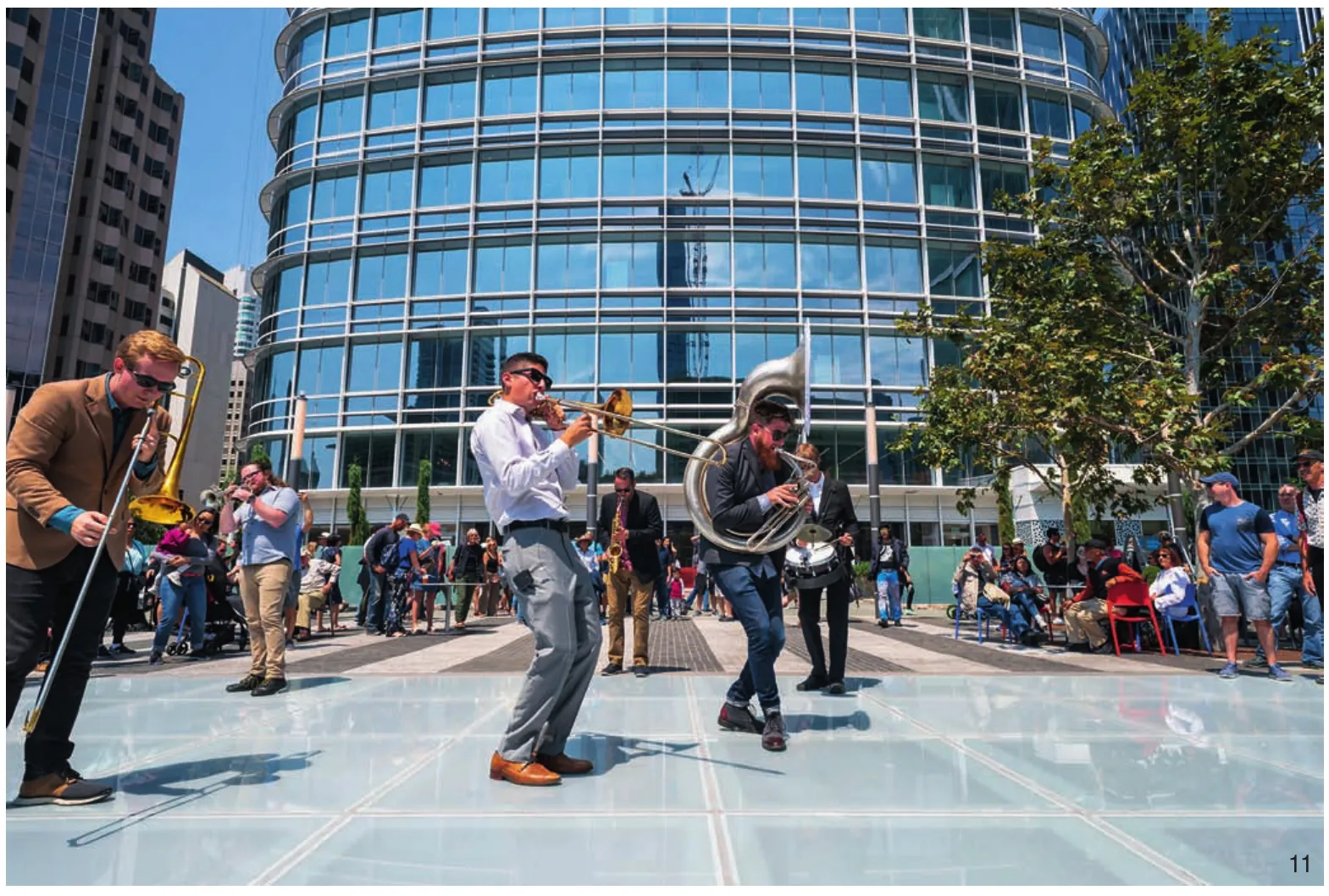
11 为公园游客提供的免费表演和活动是公园丰富的节事日程安排的一部分Performances and activities are part of a rich schedule of programmed events that are available and free for park visitors
The park will actively improve the environment by absorbing carbon dioxide from bus exhaust,treating and recycling water,and creating a locus in downtown San Francisco for birds,butter flies,and bees as well as people.Stormwater run-off from the park,as well as gray water from the sinks in the terminal building,will be collected and polished in a subsurface constructed wetland garden at the east end of the park.The reclaimed water will then be used in restrooms throughout the terminal.
A series of dramatic and ecologically conscious feature gardens within the park provide rich experiential,ecological and horticultural engagement with park visitors—both human and animal—and offer glimpses into the array of nature’s wonder that are not available nearby.The border of the park is enclosed by a series of feature gardens that focus on species that are specifically adapted to the particular climate of the San Francisco Bay Area,and even more specifically,the microclimates found on this urban rooftop.The entire northern edge of the park presents an extensive garden of mixed species native to the Bay Area and to California.Moderately sized feature gardens focus on plant associations from other Mediterranean climates around the world such as the Australian Garden,the Chilean Garden,and the Mediterranean Basin Garden.There are still other gardens that highlight desert plants,prehistoric plants and palms that are suited to San Francisco,as well as a Fog Garden with plants that benefit from San Francisco’s fog.
At the ground level,PWP worked with multiple agencies to develop a streetscape and urban design for the four-block-long core of the Transbay District,including Mission Square,a new civic plaza for San Francisco.A kinetic gondola transports people from the plaza up into the redwood forest on the Rooftop Park.

