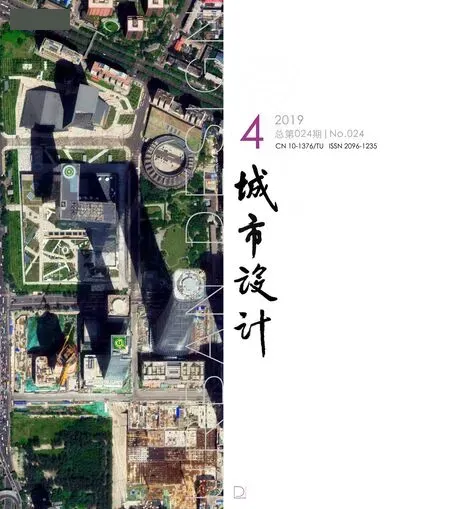大壕
——2021帕查卡马克大遗址公园竞赛方案,秘鲁利马
朱文一
简况
地点:利马,秘鲁
时间:2019年2月至4月
主办:2021: Bicentennial Projects
项目:帕查卡马克大遗址公园竞赛
团队:
主创建筑师:朱文一
成员:杨艺瑶,江昊懋,冉展
Facts
Location: Lima, Peru
Time: February—April 2019
Host: 2021: Bicentennial Projects
Program: Pachacamac Park Competition
Design Team
Chief Architect: ZHU Wenyi
Team Member: YANG Yiyao, JIANG Haomao, RAN Zhan
帕查卡马克代表南美洲前印加文明,后被印加帝国征服于15世纪发展到顶峰,16世纪被西班牙破坏。帕查卡马克大遗址公园位于秘鲁首都利马城南面,规模达到465公顷。这座曾经的行政、宗教和祭祀中心,依然呈现出宏大的气势。为了更好地保护大遗址,也为了其周边城市街区良好的发展,秘鲁文化部和利马市政府组织了2021年双百年计划之帕查卡马克大遗址公园设计国际竞赛。朱文一工作室提交了“大壕”设计方案。
首先,大壕是壕沟的意思,即沿着大遗址公园边界的线性缓冲地带,以现状博物馆广场为标高挖掘一条蜿蜒曲折的“π”形大壕沟(图1,图2)。这条大壕沟既消除了城市蔓延对大遗址的潜在威胁,又创造了开敞的地下绿色通道和广场。大遗址分为南北两个部分,南面为神殿、宫殿等大型建筑遗址以及宽阔的古道等,北面为尚未挖掘的陵墓等遗址。由此,大壕在东北角处上升至地面,并从北往南下沉至老泛美高速公路与遗址交汇处。
其次,“π”形大壕长度为4,800m,宽150m,深度从0~75m。在其西端和东端各设有出入口,与公交车站、大型停车场等公共设施紧密结合,使得大壕具备良好的可达性。在巨大的大壕空间里,设计了一座超大型线性绿植公园,大量的花草树木为大遗址公园沙漠提供了绿色休闲场所。而沿“π”形大壕布置的给排水系统保证了绿植的生长。此外,多个纪念品商店、咖啡店、卫生间、保卫室和管理办公室等公共服务设施穿插在绿植之间。
第三,借鉴帕查卡马克建筑中的传统色彩和图案,大壕方案的铺地和墙面设计体现出强烈的地域和历史氛围(图3,图4)。由于大壕与帕查卡马克大遗址公园在空间上的隔绝,这样的设计既不影响帕查卡马克大遗址的完全保护,又为周边居民提供了健康的活动空间,为来自世界各地的游客呈现了想象印加文明曾经之宏伟壮丽的空间。
大壕方案从一个侧面探索了未来大遗址公园的新类型(图5)。
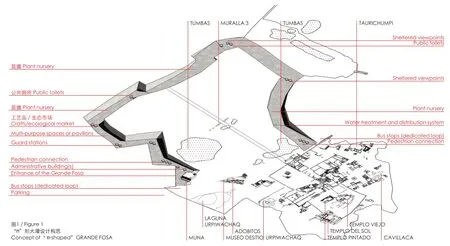
图1 / Figure 1“π”形大壕设计构思Concept of“ π-shaped”GRANDE FOSA
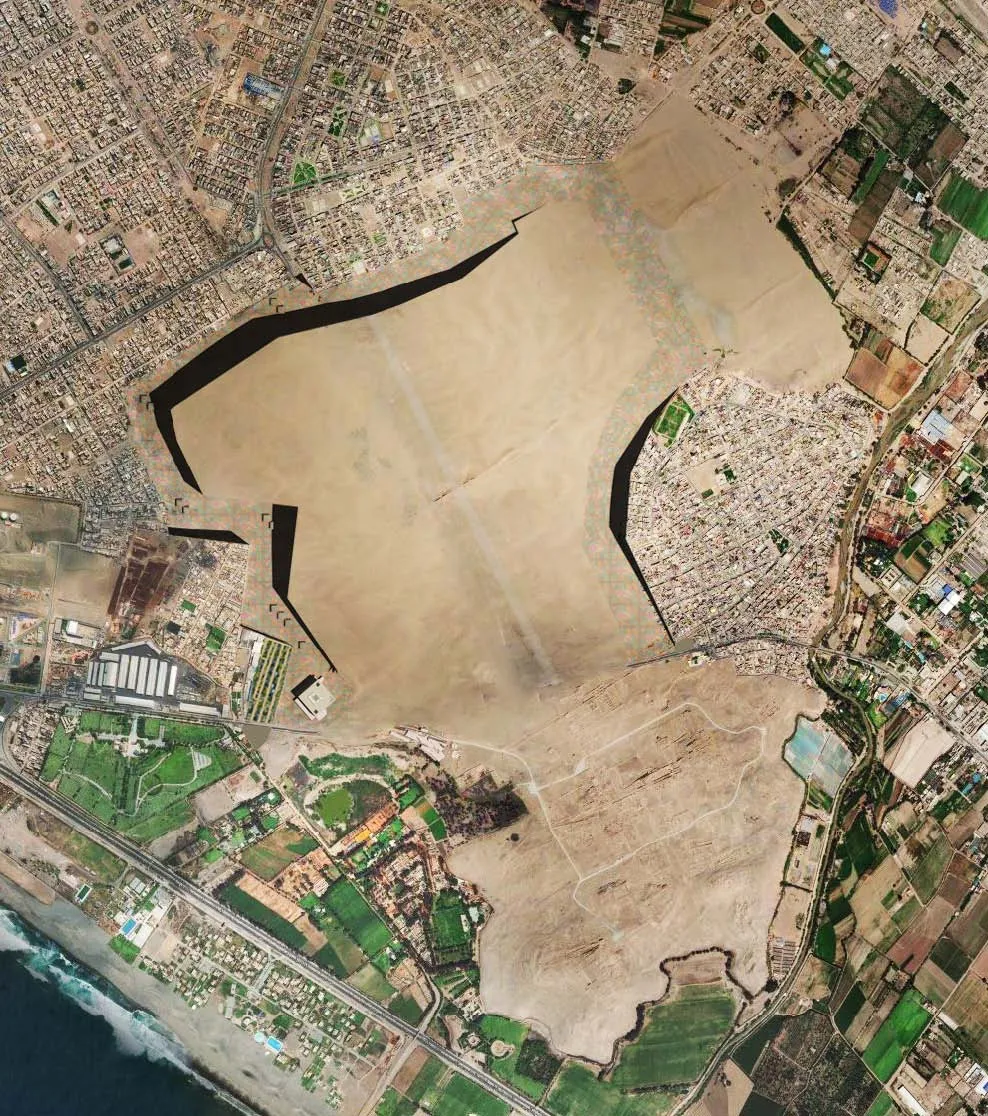
图2 / Figure 2“π”形大壕设计方案Proposal of“ π-shaped”GRANDE FOSA
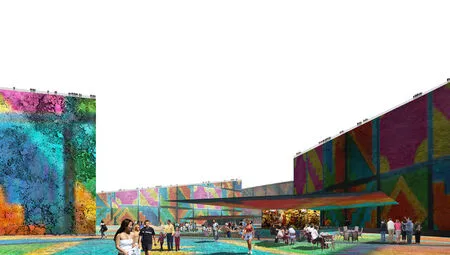
图3 / Figure 3“π”型大壕开放空间Open spaces of " π - shaped" GRANDE FOSA
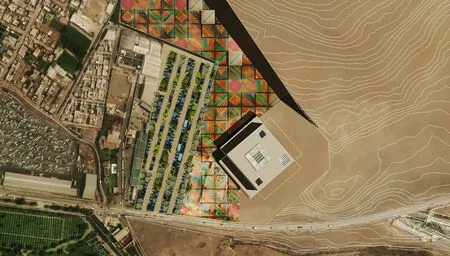
图4 / Figure 4“π”形大壕西入口West entrance of“ π-shaped”GRANDE FOSA
Pachacamak represents the pre-Inca civilization of South America, and was later conquered and peaked by the Inca Empire in the 15th century.The Pachacamak Park is located on the south side of the Peruvian capital of Lima, with a size of 465 hectares. This former administrative, religious and ritual center still presents a grand momentum. In order to better protect the large sites and for the good development of the surrounding city blocks,the Ministry of Culture and the Lima Municipal Government organized the international competition for the design of the Pachacamak Park called as 2021: Bicentennial Projects. ZHUWENYI Atelier submitted the proposal “GRANDE FOSA”.
First of all, GRANDE FOSA is the meaning of the ditch, that is, a linear buffer zone along the boundary of the Pachacamak Park, and a meandering “π - shaped” gutter with the existing National Museum entrance square as the elevation (Figure 1, 2). This large ditch not only eliminates the potential threat of urban sprawl to large sites, but also creates open underground green passages and plazas. The large site is divided into two parts, the north and the south, the large temples such as shrines and palaces, and the wide ancient roads. The north is the unearthed tombs and other sites. As a result, GRANDE FOSA rose to the ground at the northeast corner and sank from north to south to the intersection of the old Pan American Expressway and the site.
Secondly, the “π - shaped” GRANDE FOSA has a length of 4,800m, a width of 150m and a depth of 0m to 75m. There are entrances and exits at the west and east ends, which are closely integrated with public facilities such as bus stations and large parking lots, which makes GRANDE FOSA have good accessibility. In the huge space, a super-large linear green plant park was designed, and a large number of fl owers and trees provided a green leisure place for the desert of the Pachacamak Park.The water supply and drainage system along the“π - shaped” large raft ensures the growth of green plants. In addition, a number of public service facilities such as souvenir shops, coffee shops, toilets,security rooms and management offices are interspersed between green plants.
Third, drawing on the traditional colors and patterns in the escavated buildings of Pachacamak site, the paving and wall design of GRANDE FOSA re fl ects a strong regional and historic atmosphere (Figure 3, 4). Due to the spatial isolation of GRANDE FOSA from the Pachacamak Park, this design does not affect the complete protection of the Pachacamac Site, but also provides a healthy space for the surrounding residents, for tourists from all over the world. It presents the magni fi cent space that imagined the Inca civilization.
The proposal GRANDE FOSA explores a new type of future Great Heritage Park from one side(Figure 5).

