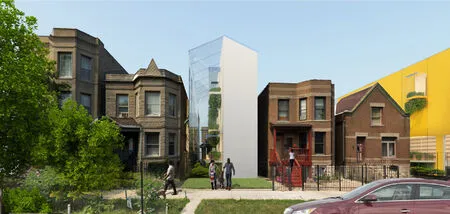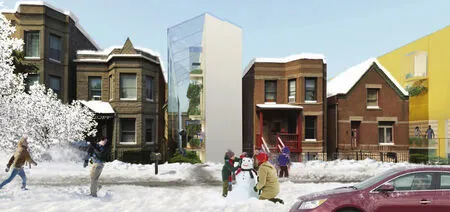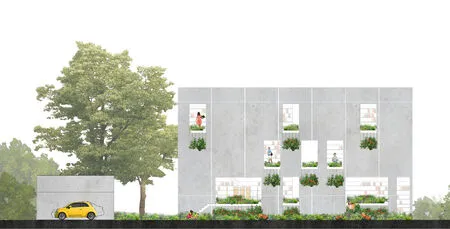Green-House颠覆性住宅设计国际竞赛方案,芝加哥,美国
Green-House:A Proposal for Disruptive Design Challenge: Making Homeownership Affordable in Chicago, USA
朱文一
竞赛要求在芝加哥城居住区中选择典型的宅基地作为设计地,在25英尺×125英尺的标准地块上设计一幢19英尺宽的住宅。芝加哥的住宅类型丰富,既有欧洲殖民式风格住宅,也有建筑大师赖特的现代主义风格住宅和密斯·凡·德·罗的范斯沃斯住宅,还有各式各样现代主义建筑之后的住宅。竞赛题目中明确提出了“颠覆性设计挑战”的目标。
据报道,都市农业在芝加哥城发展迅猛,特别是蔬菜类种植大棚的发展已经位居美国城市前列。可以设想,在未来城市中,也许会有更多的居民有兴趣蔬菜种植。例如,从事创意工作等领域的人可以在工作之余搞点蔬菜种植等。芝加哥城市的住宅模式通常是长条形宅基地上房子居中,入口前有前院,后院有车库和后院。居民一般在前院和后院种植花草。这样的方式不能满足蔬菜种植的规模要求。朱文一工作室提交的Green-House方案选址芝加哥城西面汉波特公园(Humboldt Park)旁的居住社区,在满足基本居住功能前提下,探索通过设计方式实现蔬菜种植最大化(图1)。
第一,Green-House在英语中意为温室,即室内种植植物的地方。Green-House方案通过半地半宅的长向用地划分和独特的半透明、半实体住宅形式,最大程度地实现了蔬菜种植的最大化。空间高大的温室充分考虑芝加哥冬季寒冷的气候,实现了全季节、全天候蔬菜种植(图2)。
第二,方案Green-House设计完全满足芝加哥城有关住宅设计的各种规章,实体部分占地9.5英尺×70英尺,地下室为机械用房和工作坊,一层为客厅和厨房及餐厅,二层为儿童卧室和书房,三层为主人卧室和书房(图3),通过悬挑阳台等方式保证了住宅各项功能的要求。单坡屋顶上安装的光伏板可以为温室提供部分电力。
第三,住宅正立面的一半为全透明设计,下部7英尺高是作为入口和通风窗的可开启玻璃,上部28英尺高、9.5英尺宽为整块大玻璃。住宅侧立面则充分展示地上的蔬菜种植和阳台上的立体种植。
Green-House方案实现了未来生活方式的空间呈现。这是一种颠覆性的住宅设计(图4)。在卫星地图上,Green-House方案将以其独特的形式增加芝加哥汉波特公园居住社区住宅建筑的丰富性(图5)。

图1 / Figure 1 Green-House设计方案Proposal Green-House
FULL TEXTS TRANSLATED FROM CHINESE
The competition required the selection of a typical homestead as a design site in the Chicago City residential area. Design a 19’ wide home on a standard parcel of 25’ × 125’. There are rich styles of houses in Chicago’s history, such as different kinds of European colonial styles, the modernist style of the architect Frank Lloyd Wright and the Farnsworth House of Mies van der Rohe, as well as the styles after modernist. The goal of “Disruptive Design Challenge” is clearly stated in the competition topic.
According to the report, urban agriculture is developing rapidly in Chicago, especially the development of vegetable growing greenhouses has been ranked in the forefront of the cities in US. It is conceivable that in future cities, there may be more residents interested in vegetable cultivation. For example, people in areas such as creative work can do some vegetable planting after work. The residential pattern in the Chicago city is that the construction usually centered on a long strip of homestead with a front yard in front of the entrance and a backyard in the backyard. Residents generally plant flowers and plants in the front and back yards. This way can not meet the scale requirements of vegetable cultivation. The proposal Green-House submitted by ZHUWENYI Atelier is located in the residential community around Humboldt Park in the west of Chicago city. Under the satisfying the basic living function, it explores the maximum vegetable cultivation through design(Figure 1).
First, Green house means greenhouse in English,where plants grow indoors. The proposal Green-House maximizes vegetable cultivation by dividing the long-term land use and half transparent, half solid residential forms. The big greenhouse takes into account the cold winter climate of Chicago and enables all-season, all-weather vegetable growing (Figure 2).
Second, the proposal Green-House is designed to fully meet the Chicago City regulations on residential design. The physical part covers 9.5’ × 70’,the basement is a mechanical room and workshop,the first floor is the living room and kitchen and dining room, and the second floor is for children’s bedroom and study-room, the third foor is for master bedroom and study-room (Figure 3). The requirements for various functions of the house are ensured by means of overhanging the balcony.Photovoltaic panels installed on a single-sloping roof can provide partial power to the greenhouse.
Third, half of the facade of the house is fully transparent, and the lower 7’ high is the openable glass as the entrance and ventilation window.The upper part is 28’ high and the 9.5’ wide is a large piece of glass. The side façade of the house fully displays the vegetable cultivation on the ground and the three-dimensional planting on the balcony (Figure 4).
The proposal Green-House presents a future lifestyle. This is a disruptive residential design not only from the view of Man‘s eye view, but also from the view of God’s eye view on the satellite map (Figure 5, Figure 6).
图片来源
Figure Sources
文中图片均为朱文一工作室提供
All figures are provided by ZHU Wenyi Atelier

图2 / Figure 2全季节的Green-House Green-House in All Seasons

图4 / Figure 4 Green-House立面图Elevation of Green-House

