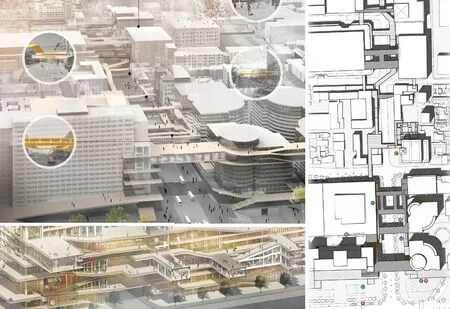建筑连连看城市翻修系列设计课程教学报告(38)之北京既有建筑再利用设计
朱文一 丁小涵
本课程为建筑·城市·景观设计,由建筑与城市设计、历史建筑保护设计、建造设计、城市规划设计、景观设计等组成。建筑连连看属于建筑与城市设计。建筑红线对建筑的分割、道路对建筑的切割、建筑自身“独善其身”等现象,造成今天的城市呈现出建筑孤岛化状况。课程题目“建筑连连看”以打破城市中的建筑孤岛为目标,训练学生从城市设计视角发掘城市议题,分析和研究建筑孤岛现象,进而提出建筑与城市设计解决方案。课程以当代北京城建成区为范围,要求自行选择需要连接的建筑单体作为建筑与城市设计对象。
10名学生分成5组分别选址东三环国贸、建外东段、王府井南口、海淀黄庄和金融街中部作为各自的设计地段(图1)。首先进行的是实地调研和功能策划,其次提出城市设计构想,最后完成概念性建筑设计。课题题目跨越建筑、规划、市政、园林等领域,要求学生突破单一思维模式,运用整体思维应对设计挑战。经过8周的学习,学生们顺利完成了5份课程作业。本文介绍东三环国贸、王府井南口和金融街中段3份学生作业。
李涵一和魏文强同学的“NEXUS”方案选址CBD国贸桥地区。他们调研发现东三环道路在东西方向对国贸商城和朝阳商务区造成割裂,提出在东三环上空建立X形连接。连接体由两条斜向交叠的通道组成,依照环路上空的高度要求进行抬升,连通两侧建筑的中层。通道的两端插入既有建筑,以多功能的大台阶空间连接成环。连接体的屋顶平台也可供通行和停留,提供观赏CBD城市景观的新视角。连接体内部采用岛式布局,提供餐饮、运动、购物、聚会、娱乐于一体的商业服务。连接体以通透简洁的形象漂浮在东三环上空,重新定义城市地标(图2)。
傅怀颖和马之敏同学的“王府天街”方案选址王府井大街。这里拥有丰富的老字号品牌文化积淀,但因步行购物环境碎片化、街道界面不连续的问题而活力不振。方案采取空中步道的连接策略,在不影响地面交通的情况下,形成具有高度连续性的天街体系。天街联通立体的步行交通网,提高商业建筑中上层的可达性,将原本局限于底层活动的人群引入空中廊道,提升中上层空间的人气活力。天街还为既有建筑附加全新表皮,为传统风貌的王府井拼贴开放的现代元素(图3)。
金安园和张颖然同学的“绿意天际”方案选址金融街。她们指出金融街办公区的人群类型单一、服务配套设施不足,地段白天繁荣,夜晚没落,而隔二环路相望的月坛社区则有丰富的人群活动需求。方案以一座天桥公园建立起金融街中心绿地与月坛公园的空间联系。天桥以花园的形式与月坛公园自然连接,并从上空跨越二环路,蔓延到金融街建筑群之间,串联起孤岛状的写字楼,补充咖啡、书店、沙龙等公共功能。天桥花园的连接期望实现两个地块的人群交融和公共服务设施的共享,从天际到地面的绿意漫游将金融街片区打造为城市级生活中心(图4)。

图1 / Figure 1 5组学生自选的5个设计地段5 Sites in Beijing by Students Themselves
SYNOPSIS
This design studio is composed of architecture, urban and landscape design, consisting of architectural and urban design, historical building protection design,construction design, urban planning, and landscape design. The studio “Make it Linkable” belongs to architecture and urban design.
Today most buildings of the city are isolated from each other. The studio “Make it Linkable” aims to break the building islands in the city, train students to explore urban issues from the perspective of urban design,analyze and study the phenomenon of building islands,and then propose architectural and urban design solutions. The studio is based on the built-up area of the contemporary Beijing City, and it is required to select more than two buildings to be connected as the site for architectural and urban design.
The 10 students were divided into 5 groups, namely,East Third Ring International Trade, Jianwai East,Wangfujing South Entrance, Haidian Huangzhuang and Financial Street as their respective design sites(Figure 1). The first is the field research and functional programming, the second is to propose the urban design concept, and finally the conceptual architectural design. The topic of the studio spans the fields of architecture, planning, municipal administration, and gardening. Students are required to break through a single mode of thinking and use the holistic thinking to cope with design challenges. After 8 weeks of study,the students successfully completed 5 course works.This article introduces 3 student works in the East Third Ring International Trade, Wangfujing South Entrance and the Financial Street (Figure 2-4).

图2 / Figure 2“NEXUS”方案,李涵一,魏文强Proposal “NEXUS” by LI Hanyi, WEI Wenqiang

图3 / Figure 3“王府天街”方案,傅怀颖,马之敏Wangfu Sky-Street by FU Huaiying, MA Zhimin

图4 / Figure 4“绿意天际”方案,金安园,张颖然Green Skyline by JIN Anyuan, ZHANG Yingran

