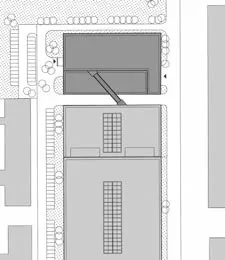哈尔滨工业大学寒地建筑科学实验楼,哈尔滨,中国
建筑设计:陈剑飞/哈尔滨工业大学建筑设计研究院
本项目是我国东北地区首个寒地建筑科学重点实验室,提供建筑声、光、热及材料等实验场所。实验室通过模块化的布局,建构了完备的建筑工程设计与科学研究体系。该工程结合建筑功能要求与场地限制,合理组织各建筑要素形成有机整体,在绿色建筑技术措施等方面多有创新。建筑形式体现寒地建筑的特征,采用先进碳化木装饰,营造舒适宜人的环境氛围,形态塑造简洁完整,特色突出。□
The project is the first key laboratory in the northeast of China to provide construction sound,light, heat and materials. Through modular layout,the laboratory constructed a complete system of architectural engineering design and scientific research. This project combines architectural function requirement with site restriction,rational organisation of building elements to form organic whole, and innovation in green building technology measures. The building form shows the characteristics of the cold building, and adopts advanced carbonised wood decoration to create a comfortable and pleasant environment. The form is concise and complete, featured prominently.□
项目信息/Credits and Data
设计总负责/Architect in Charge: 梅洪元/MEI Hongyuan
建筑专业/Architects: 陈剑飞,张伟玲,王飞,梁海飏,富永亮/CHEN Jianfei, ZHANG Weiling, WANG Fei, LIANG Haiyang, FU Yongliang
建筑面积/Floor Area: 9768.97m2
设计时间/Design Period: 2012-2013
施工时间/Construction Time: 2013-2014
摄影/Photos: 韦树祥/WEI Shuxiang

1 东向立面外景/East façade

2 总平面/Site plan

3 三层平面/Second floor plan

4 四层平面/Third floor plan

5 室外连廊/Corridor

6 西向外景/View from the west

7 光学实验室/Optical laboratory

