东方首座,昆明,中国
建筑设计: 柳军
本项目地处昆明市区核心地段,南邻金碧路,东西两地块隔历史保护建筑相对而望。特殊的地段与环境条件、面向高端市场的定位,要求建筑外立面的设计,必须在延续历史文脉和追求现代气息之间取得平衡。基于此,我们把传统元素融入到代表着简洁、高效的现代风格之中,从而衍生出了总体的设计概念:基石上的水晶。“基石”呼应传统文化的积淀,“水晶”呼应现代文化所追求的简洁与高效。水晶落座于基石之上,象征着现代文化正发萌于传统文化的基石之上。由于条件所限,办公塔楼体量矮而胖。为了克服这一不足,我们把塔楼分成虚与实两个体量。较实体量的外立面以随机的石材花格窗为主(呼应传统元素),较虚体量外立面为纯净的玻璃幕墙(呼应现代元素)。商业裙房一层轮廓先局部向内收缩,使得整个建筑体量与地面有很好的衔接关系,并结合高端展示的功能需求,立面设计以大面通透的玻璃为主;裙房2~5层以实体为主,结合功能需求局部做变化处理,把面向金碧路设计为商业裙房的主要展示面,沿崇仁街一侧与塔楼实体部分的设计语言呼应。水晶般的玻璃体量依托于塔楼的实体部分与裙房共同形成的“基石”之上,整栋建筑概念清晰,体量关系明确,虚实对比强烈。随着时间的推移和观察视角的变化,建筑外立面给人带来光和影、虚与实的不同感受。以此,我们力争创造出稳重、简洁、高品质、现代而又不失传统的商务综合体,从而树立此地段的新地标。□
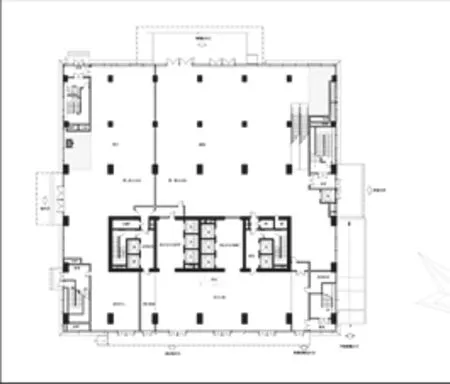
1 首层平面/Ground floor plan
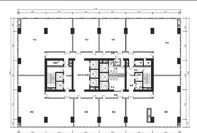
2 标准层平面/Typical floor plan
The project is located in the core area of Kunming City, adjacent to Jinbi Road in the south,and the eastern and western blocks are arranged in opposition. The special location and environmental conditions, positioning for the high-end market,requires the design of the facade of the building to achieve a balance between the continuation of the historical context and the pursuit of modernity.Based on this, we integrate traditional elements into a modern style that represents simplicity and efficiency, thus deriving the overall design concept: the crystal on the cornerstone. The "stone"echoes the accumulation of traditional culture,and "crystal" echoes the simplicity and efficiency pursued by modern culture. The crystal is placed on the cornerstone, symbolising that modern culture is arising from the traditional. Due to limited conditions, the office tower is short and fat. In order to overcome this deficiency, we divided the tower into two volumes, virtual and real. The façade of the physical volume is dominated by random stone lattice windows (in response to traditional elements),and the façade of the virtual volume is a pure glass curtain wall (corresponding to modern elements).The contour of the first floor of the commercial podium is partially inwardly contracted, which makes the whole building volume have a good connection with the ground, and combined with the functional requirements of the high-end display, the façade is designed with large transparent glass; The second to fifth floors of the podium are mainly entities, which are combined with functional requirements to make changes. The main display surface for Jinbi Road is designed as a commercial podium, which echoes the design language of the physical part of the tower along the side of Chongren Street. The crystal glass volume is based on the "foundation" formed by the solid part of the tower and the podium. The whole building concept is clear, the volume relationship is clear, and the contrast between reality and reality is strong. With the passage of time and changes in the viewing angle, the facade of the building brings different feelings of light and shadow, and between reality and reality. In this way, we strive to create a business complex that is stable, concise, high-quality,modern yet traditional, thus establishing a new landmark in this location.□
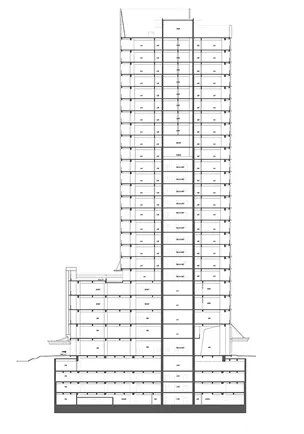
3 剖面/Section
项目信息/Credits and Data
设计团队/Design Team: 柳军,李敏生,苏小莉,王娴,罗军/LIU Jun, LI Minsheng, SU Xiaoli, WANG Xian, LUO Jun建筑面积/Floor Area: 66,848.49m2
竣工时间/Completion Time: 2014
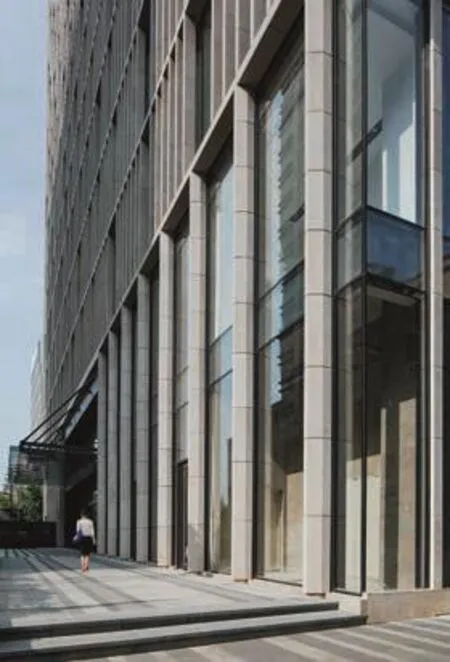
4 外景/Exterior view

5 外景/Exterior view
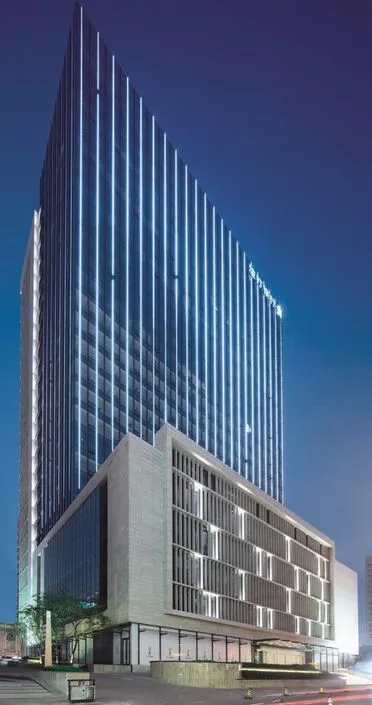
6 夜景/Night view

