江门市滨江体育中心,广东,中国
建筑设计:孙一民/华南理工大学建筑设计研究院
江门市滨江体育中心位于江门市北部滨江新城启动区的核心位置,用地面积40hm2,投资约20个亿。总建筑面积约21万m2,建设内容包括25,000座体育场、附属田径训练场、8000座体育馆、2000座游泳跳水馆、会展设施、室外运动设施及景观公园配套设施。
体育中心的定位为一个供市民活动的大型体育公园,而体育场的设计也充分考虑到举办各种大型赛事、演出、集会等,充分发挥场所的功能及空间优势,带动周边城市的发展。
整个体育中心用地范围紧凑,而建设规模庞大,按照以往传统的设计范式,整个体育中心的室外空间将非常拥挤。建筑师从城市的角度出发,创造性地将建筑紧凑的布置在用地的外围,使建筑更加贴近城市的同时,也让出更多的空间作为城市公共空间和公共绿地。
体育中心的规划设计借鉴了中国传统园林的设计手法,通过建筑与自然的虚实组合与穿插,将两者融为一体,映射出江门地区“五邑水乡”的岭南文化特色。
体育中心采用园林化的布局,体育场与游泳馆区位于场地的南侧,方便周边住宅区人群使用。体育馆与会展区位于场地的北侧,与用地北侧商业区形成呼应。水景公园区位于场地的中间,延续了东侧外围城市的中轴景观带,并沟通联系西侧天沙河景观带。运动场地区位于体育场北侧,是中心景观公园开敞空间的延续。城市广场区及停车区位于建筑的东西两侧,有利于人流集散与车流组织。
体育中心的规划与建筑设计,将可持续的理念贯穿设计始终,巧妙地利用设计手段回应场馆不同的使用需求,并实现运行效率最大化。
建筑设计中尤其强调应用自然采光、自然通风手段降低体育建筑的室内体积,由此降低建筑的运行能耗。建筑总体体量降低后,建筑室内不设置吊顶,钢桁架外露,一方面可以利用该空间布置设备管线,另一方面减少建筑室内空间的压抑感,增强室内空间舒适度,也降低了造价。□
项目信息/Credits and Data
建筑设计团队/Architectural Design: 汪奋强,叶伟康,申永刚,朱晓静,彭帆,邓芳,徐莹,陶亮,陈辉镇,梁艳艳,冷天翔,候叶,邹林,林海亮,谢东彪,姜文艺/WANG Fenqiang, YE Weikang, SHEN Yonggang, ZHU Xiaojing, PENG Fan, DENG Fang, XU Ying, TAO Liang,CHEN Huizhen, LIANG Yanyan, LENG Tianxiang, HOU Ye,ZOU Lin, LIN Hailiang, XIE Dongbiao, JIANG Wenyi haohua, ZHOU Huazhong, ZOU Wenxia, CAO Xiaomei
景观设计/Landscape Design: 奥雅设计/L&A Design
建筑面积/Floor Area: 211,988m²
竣工时间/Completion Time: 2018.04
摄影/Photos: 姚力/YAO Li
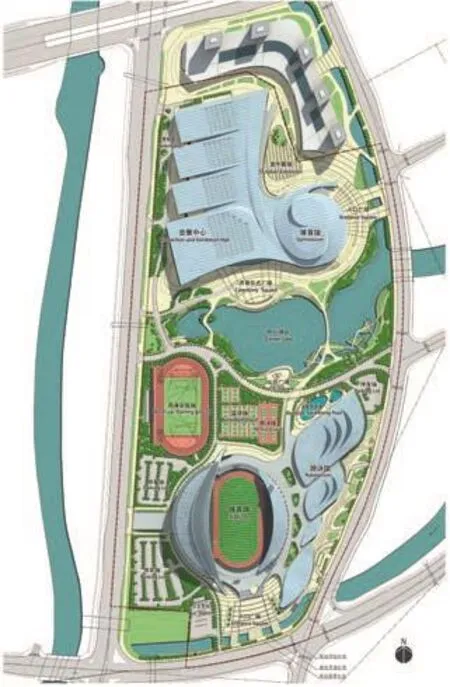
1 总平面/Site plan
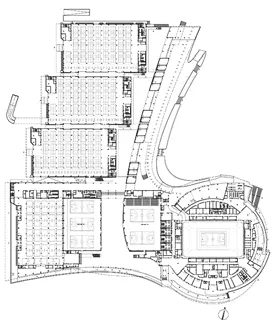
2 体育馆和会展中心首层平面/Ground floor plan of gymnasium and exhibition
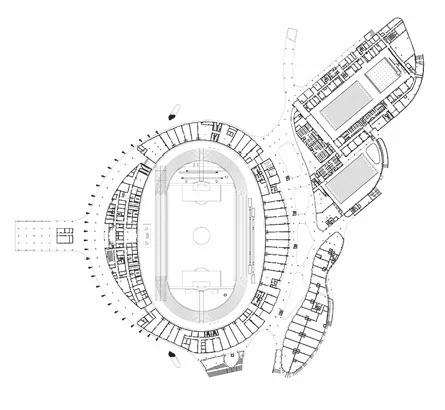
3 体育场和游泳馆建筑首层平面/Ground floor plan of stadium and natatorium
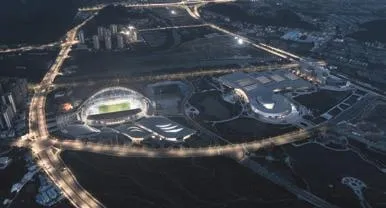
4 夜景鸟瞰/Aerial view at night
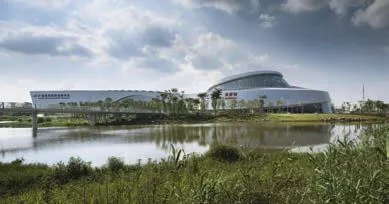
5 体育馆会展中心南向外景/Exterior view of the gymnasium and exhibition from the south

6 体育场游泳馆南侧鸟瞰/Aerial view of stadium and natatorium
Jiangmen Sports Centre at the heart of Binjiang New Town in northern Jiangmen is planned with a GFA of 210,000m2on a site area of 40 hectares. This 2-billion project comprises a 25,000-seat stadium with track-and-field training field, a 8,000-seat gymnasium, a 2,000-seat swimming and diving natatorium, an exhibition facility, the outdoor sports facilities and landscape park.
The Sports Centre is positioned as a large sports park for citizens, while the stadium is designed to accommodate competitions, performances and gatherings. The goal is to fully utilise the functions and spaces of the venue and drive the urban development of the area.
Given the compact site and massive building volume, the conventional design paradigm will lead to insufficient outdoor spaces. To address the challenge, the architect considers the project from a larger urban context and centralise the buildings at the periphery of the site, drawing the city nearer to the project and sparing more spaces for public spaces and greening.
The planning and design of the sports centre references the design approach of traditional Chinese gardens, combining and alternating solid architecture with void nature to reflect the cultural characteristics of "Wuyi Watertown" in Jiangmen.
A garden-style layout is employed for the Sports Centre from the perspective of urban design.The stadium and natatorium area is placed in the south of the site to facilitate access of citizens, while the stadium and exhibition area is in the north to respond to the commercial area on its north.The waterscape park area in the centre extends the central urban landscape axis on the east and connects the Tiansha River landscape belt on the west. The sports field on the north of the stadium extends the open space in the central park. The urban square and parking area on the east and west of the building facilitate smooth pedestrian and vehicular circulations.
The practices of sustainability concept throughout the design address different utilisation demands of the venue and maximise operation efficiency.
Natural daylighting and ventilation are emphasised in design. The interior volumes of the sports buildings are reduced to cut the energy consumption. With a smaller building volume,suspended ceilings are avoided and steel trusses are exposed indoors. This provides spaces for mechanical pipelines, s o as to mitigate the sense of repression, improve the comfort level and cut the construction costs.□
——广东省江门市老干部大学校歌

