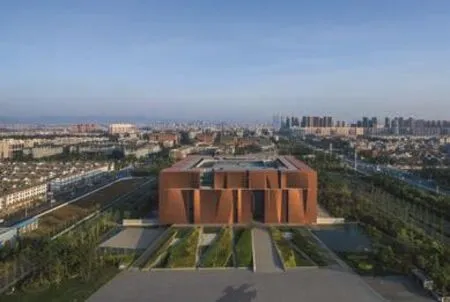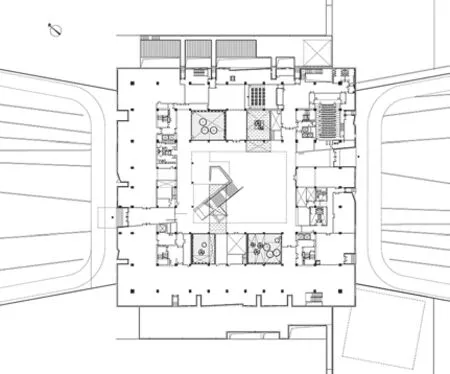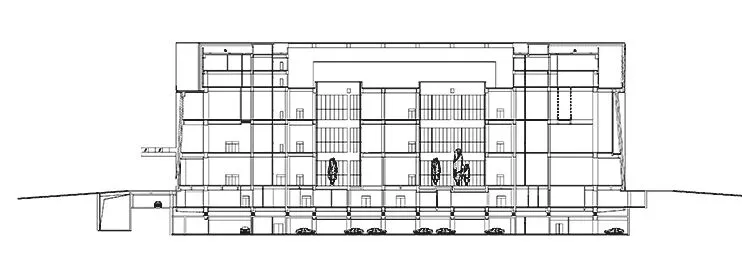云南省博物馆新馆,昆明,中国
建筑设计:严迅奇,陈邦贤
云南省博物馆新馆采用纯粹的正方形体量,源自于云南民居“一颗印”的建筑形态。其外墙交错折叠、实虚相间,隐现着著名地质景观——石林的外貌特征。镀铜色金属穿孔外表皮与古滇国文化“主角”——滇国青铜器相呼应。新馆外观以简洁明快的设计手法,形成一种既富有地方特色,又彰显时代特征的现代博物馆形象。
云南省博物馆新馆的建筑空间组织层层相扣,展厅、回廊、中庭紧密相连。新馆空间设计以中国传统空间的意向为出发点,利用现代科技物料及技术,展现出中国传统文化和云南历史文化,营造出博物馆特有的空间感。□
The form of New Yunnan Provincial Museum with pure square geometric shape is derived from traditional Yunnan three-sided courtyard housing complex. The external wall staggered, real and imaginary, revealing the famous geological landscape- the characteristics of stone; metallic perforation of the outer skin and ancient dynasty culture"protagonist" - Dian dynasty bronze echoes. The appearance of the new museum is simple and neat design techniques, the formation of a rich local characteristics, but also highlight the characteristics of the modern museum image.
the space of New Yunnan Provincial Museum is organisation layers of interlocking, exhibition hall, corridors, atrium closely linked. The new museum design space takes the intention of traditional Chinese space as the starting point, and uses the modern science and technology material and technique has been used to show the Yunnan history and Chinese traditional culture, in order to create the unique sense of museum space.□
项目信息/Credits and Data
设计团队/Design Team: 严迅奇,陈邦贤,谭伟霖,王权,冯春,唐箴,廖述江,吴宏雄,许学华,李扬,王健,吴江/YAN Xunqi, CHEN Bangxian, TAN Weilin,WANG Quan, FENG Chun, TANG Zhen, LIAO Shujiang, WU Hongxiong, XU Xuehua, LI Yang, WANG Jian, WU Jiang
合作单位/Cooperater: 香港许李严建筑师事务有限公司
建筑面积/Floor Area: 57,787.4m2
设计时间/Design Period: 2009.03 - 2010.06
摄影/Photos: 存在建筑/Arch-Exist

1 鸟瞰/Aerial view

2 总平面/Site plan

3 首层平面/Ground floor plan

4 二层平面/First floor plan

5 剖面/Sections

6 剖面/Sections

7 外景/Exterior view

