哈尔滨国际会展体育中心,哈尔滨,中国
建筑设计:梅洪元
项目由国际展览中心、5万人体育场、综合训练馆、体育馆、国际会议中心和宾馆组成。总体布局以符合场地性质、功能分区合理为原则,充分考虑城市景观与环境的承载力,兼顾远期发展。分项工程在地段内集中布局,节约用地,提高绿化率的同时也创造了更多的室外广场。训练馆和体育馆设计均按标准比赛场地考虑,同时兼顾体育建筑与会展建筑的互补。体育场流线清晰,不同人流相互分离,互不影响。形式创作从建筑自身的技术美学出发,强调综合设施的统一性和整体感。为防止哈尔滨地区寒冷气候对建筑热环境的不利影响,还采用了中空玻璃外置式驳接头,和中空玻璃内置式驳接头两项专利技术及科研成果,在当时国内同类建筑中位居领先地位。□
The project consists of an international exhibition centre, 50,000-seat stadium, comprehensive training hall, gymnasium, international conference centre and hotel. The overall layout is based on the principle of the nature of the site and the reasonable functional division, taking full account of the bearing capacity of the urban landscape and the environment, taking into account the long-term development. The subprojects are concentrated in the lot, saving land and increasing the greening rate while creating more outdoor plazas. The design of the training hall and the gymnasium are considered in accordance with the standard competition venue, while taking into account the complementarity of sports buildings and exhibition buildings. The stadium streamline is clear, and different people flow apart from each other without affecting each other. Formal creation starts from the technical aesthetics of the building itself, emphasising on the unity and overall sense of the comprehensive facilities. In order to prevent the adverse effects of the cold climate in Harbin on the thermal environment of the building, two patented technologies and scientific research results of insulating glass external joints and hollow glass builtin joints were adopted, which led the domestic similar buildings at that time.□
项目信息/Credits and Data
设计团队/Design Team: 梅洪元,张姗姗,董冰,王志民,李啸冰,曲冰/MEI Hongyuan, ZHANG Shanshan,DONG Bing, WANG Zhimin, LI Xiaobing, QU Bing
建筑面积/Floor Area: 320,000m2
设计时间/Design Time: 2002
竣工时间/Completion Time: 2004
摄影/Photos: 韦树祥/WEI Shuxiang
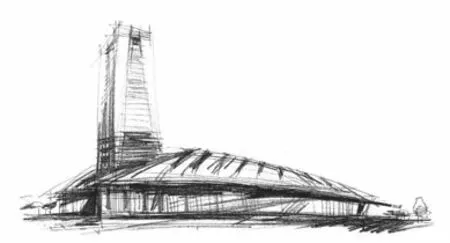
1 手绘/Sketch
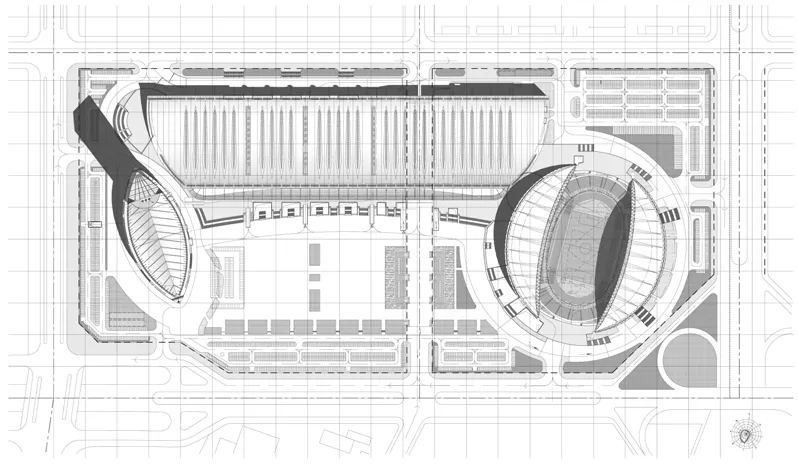
2 总平面/Site plan

3 展厅/Exhibition hall

4 体育场/Stadium
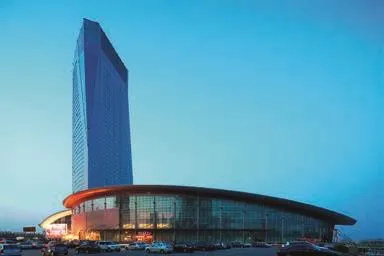
5 夜景/Night view
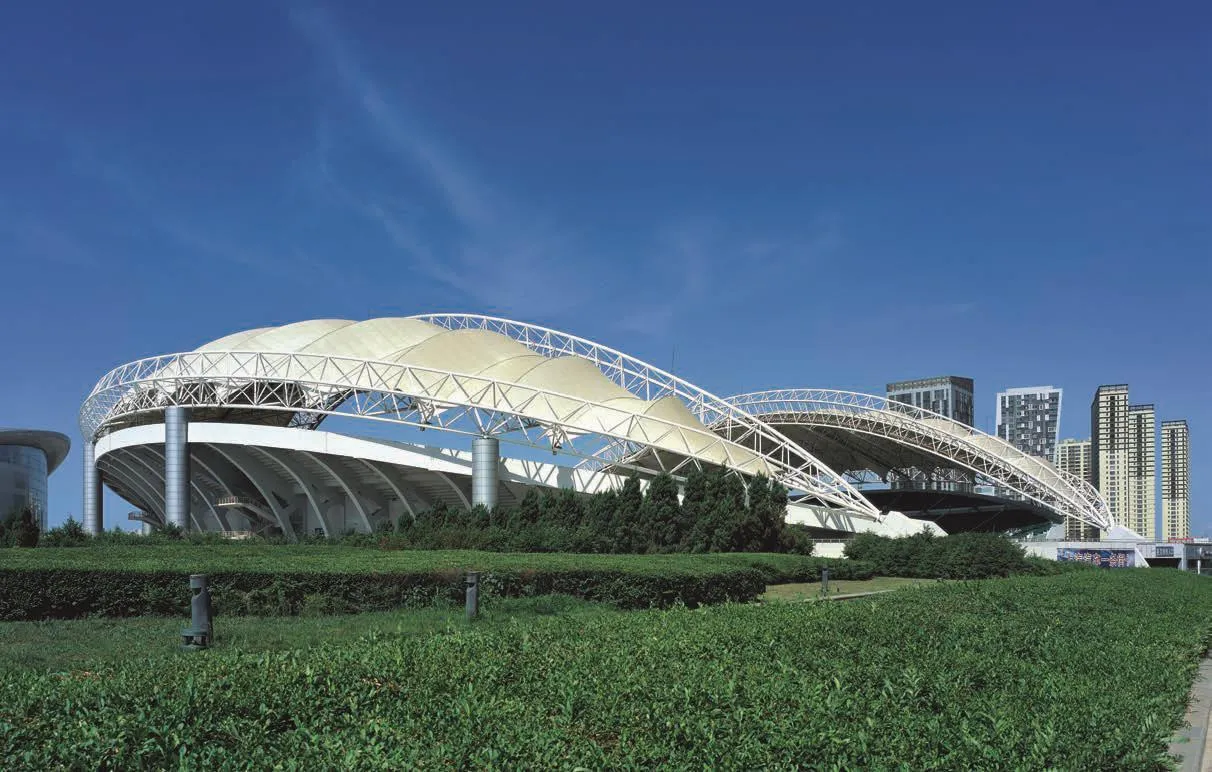
6 外景/Exterior views
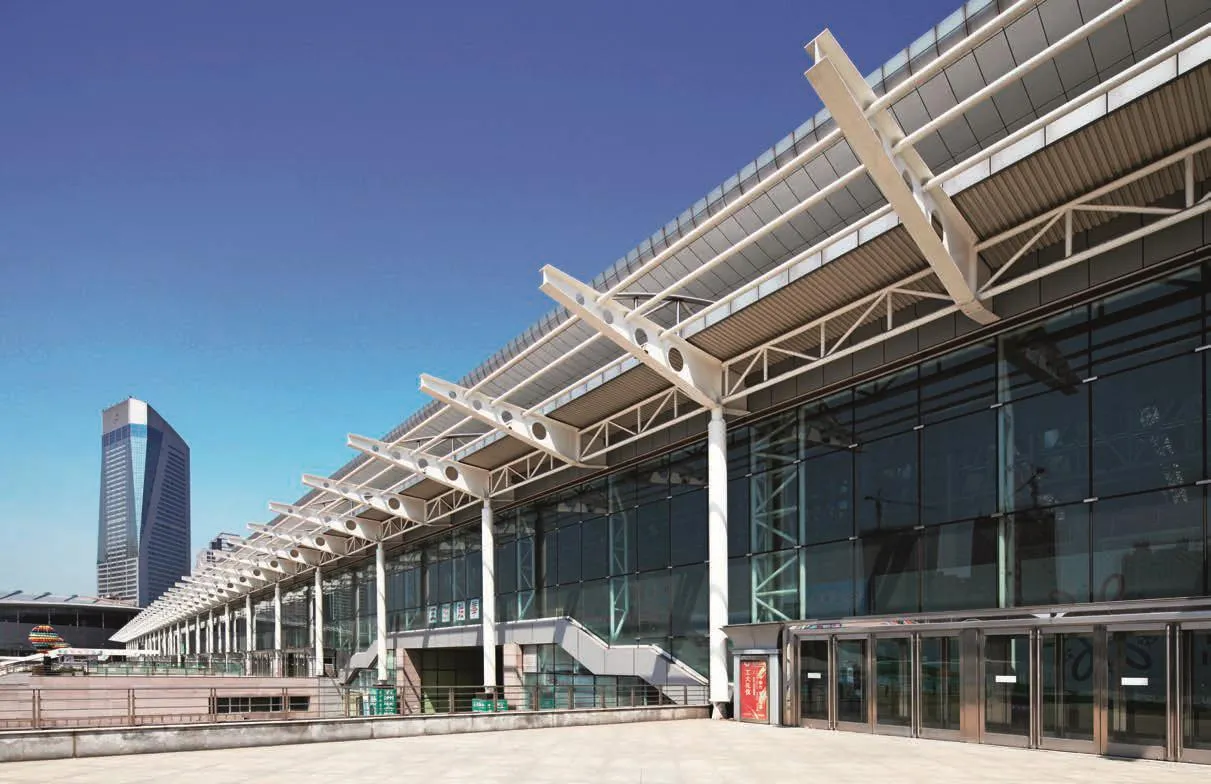
7 外景/Exterior views

