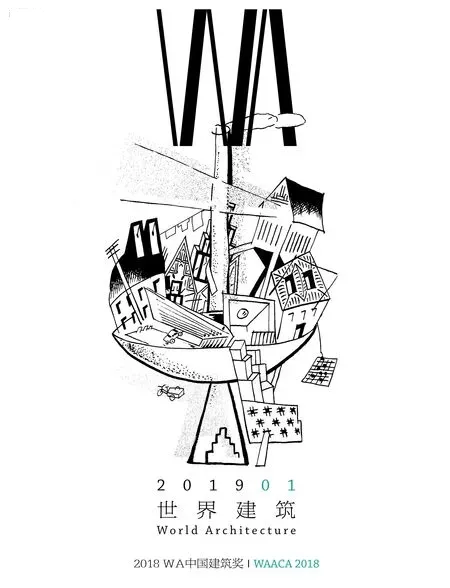北京白塔寺胡同大杂院改造项目,北京,中国
建筑设计:青山周平,藤井洋子/B. L.U. E. 建筑设计事务所
本项目是一个位于北京二环里胡同中的传统合院建筑改造项目,院落占地约250m2,我们将曾经的破旧杂院改造为四合院民宿。结合业态要求,试图在北京传统的四合院空间中融入新时代的居住生活方式。
This project involves the renovation of a traditional courtyard house located in the Hutong within Beijing's second ring road, covering a total area of around 250m2. The aim is to turn an old and shabby courtyard into a desirable courtyard house for homestay. Regarding the specifications, the aim is to find a new way of living within the traditional Beijing courtyard house with respect for the contemporary style of living.
项目信息/Credits and Data
客户/Client: 有术sth. here/sth. here
主创建筑师/Principal Architects: 青山周平,藤井洋子/Shuhei Aoyama, Yoko Fujii
设计团队/Project Team: 杨雨嘉,王丹梨/YANG Yujia,WANG Danli
建筑面积/Floor Area: 215m2
设计时间/Design Period: 2016.08-2017.02
建成时间/Completion Time: 2018.01
摄影/Photos: 夏至/XIA Zhi

1 模型分解轴测/Axonometric decomposition of the model
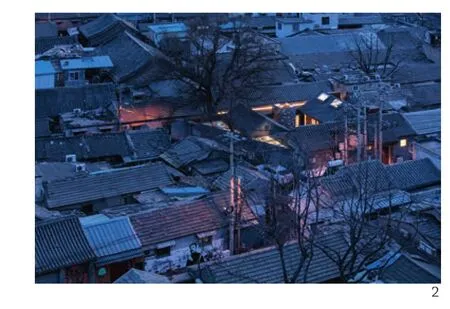
2 鸟瞰/Aerial view
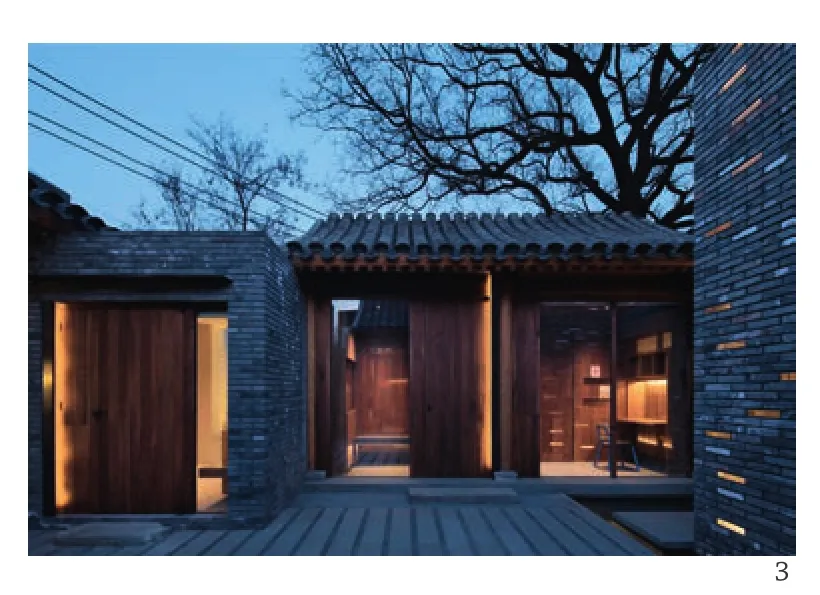
3 内院夜景/Night view of the courtyard
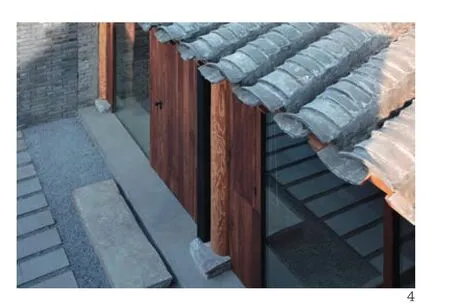
4 檐下空间/Eaves space

5 局部/Section
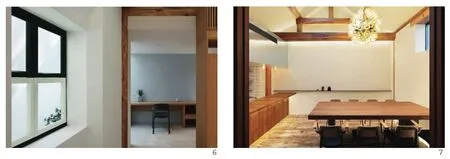
6.7 室内/Interior

