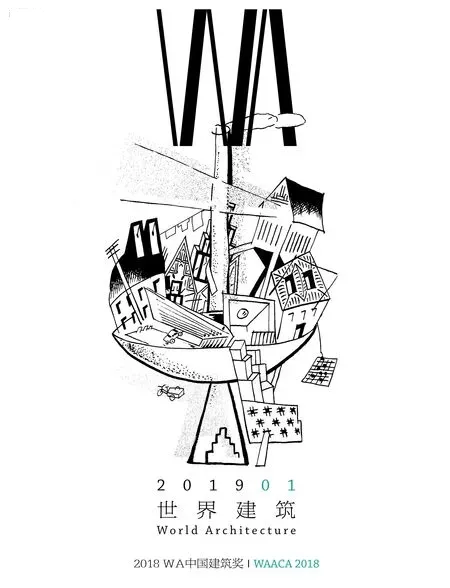水围柠盟人才公寓,深圳,中国
建筑设计:Chris H. S. Lai,蔡雯瑛/创始点咨询(深圳)有限公司

1 鸟瞰/Aerial view
水围柠盟人才公寓位于深圳中心区的水围村,规划面积约8000m2,共35栋统建农民楼,其中的29栋改造为504间人才公寓。改造设计保持了原有的城市肌理、建筑结构及城中村特色的空间尺度;通过提升消防、市政配套设施电梯,增加将整个公寓连成一体的空中连廊、标志性的屋顶花园、社区
In a competition to retain talents, Shenzhen created an affordable housing programme to ease the housing pressure. Compared to other affordable housing developments, this project is the first one of its kind. It is the first time the government leased property from the villagers, in this case an ensemble青年之家以及户型改造使握手楼成为符合现代标准的宜居空间。
我们关注的,不仅是将农民房进行内部升级改造成为504间人才公寓,更在于如何将住在这504间公寓里的900名青年联系在一起,创建一个社区,为老村注入新的生命力、新的价值,并探讨通过旧of 35 "handshaking tower blocks" to be converted into affordable housing. And in the past decade,urban renewal projects concerning urban villages means extensive demolition, a total eradication from any trace from the past, replaced by brand new complexes with malls, offices and residential.建筑和新文化的结合,创造一个平台,引发新旧社区居民自身的参与与交融,活化老社区。通过本项目,我们思考城中村在下一个时代使命,“不推倒重来”的改造也是一个值得考虑的、严肃而有趣的选择。
What makes this project so special is the opportunity to give the "handshaking tower blocks"a second life and to create awareness that re-uses buildings as a serious and interesting option in sociological terms.

2 立体分解分析/Analysis of exploding model
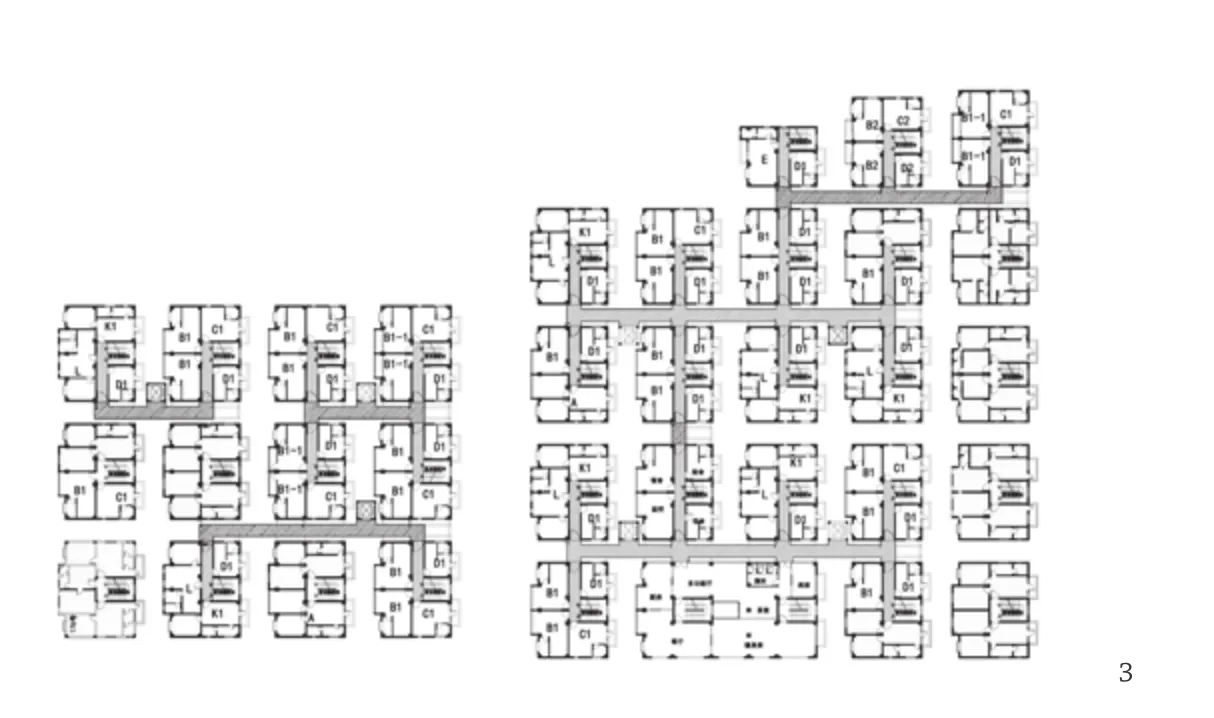
3 五层平面/Fourth floor plan

4. 立面/Elevations

5 立面/Elevations

6 连廊全景/Panorama of the corridor
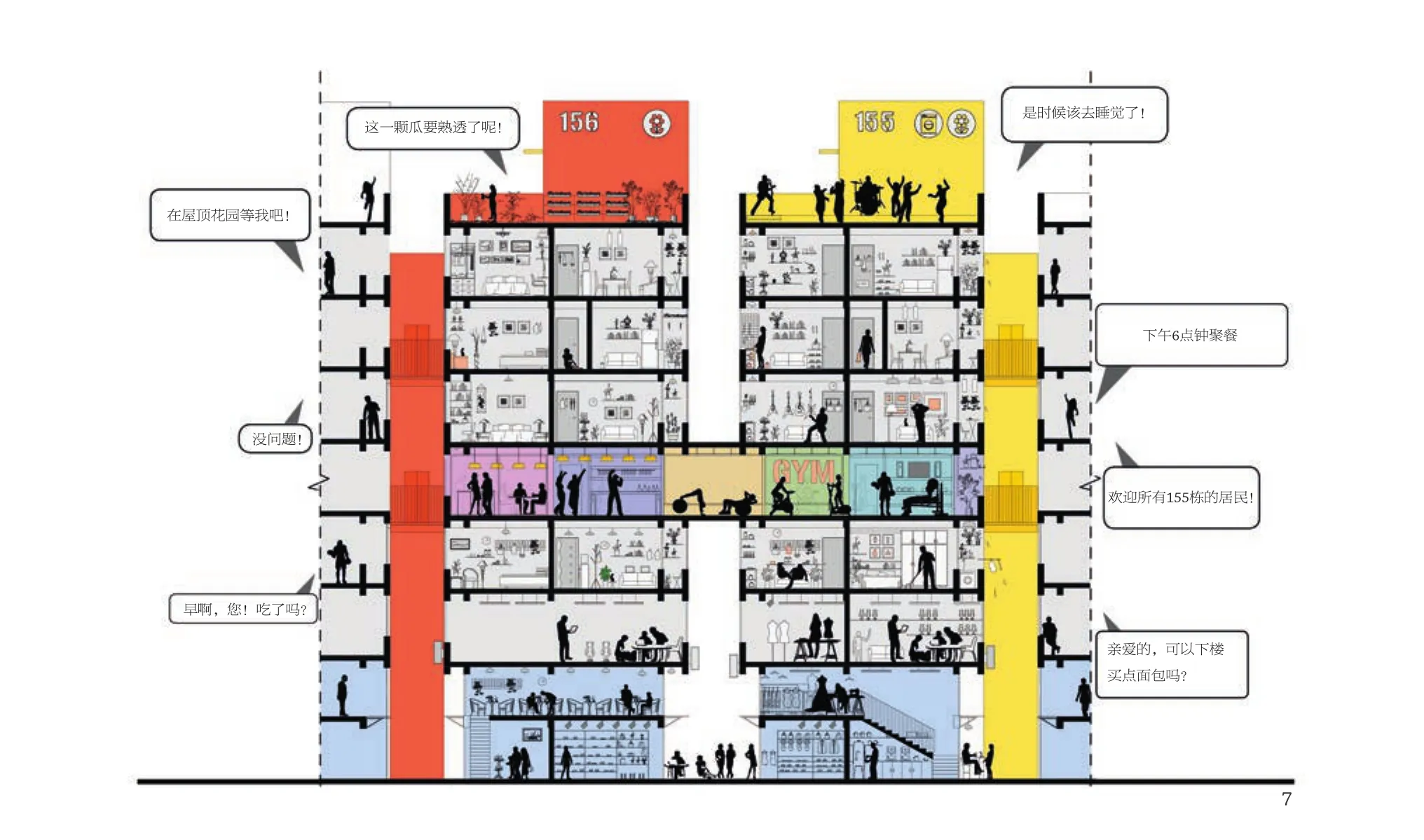
7 剖面分析/Analysis of the section
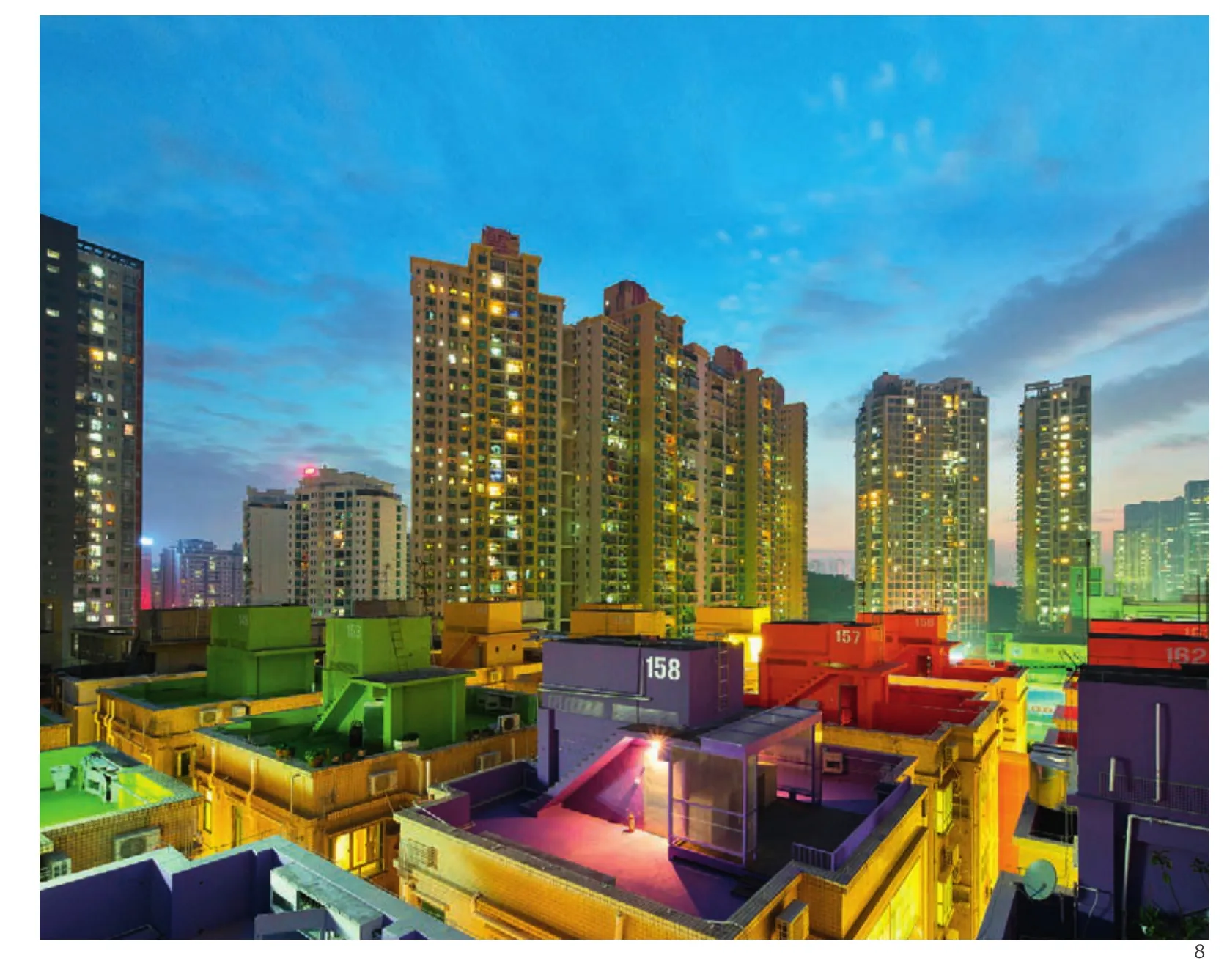
8 屋顶鸟瞰/Aerial view of the roof

9 内街景/View of the inner street
评委评语
该项目成功通过一个504个单元的街区综合体,将公共生活植入城市消极空间。设计方案通过不同楼层水平和垂直的动线来实现拓展人流运动的目的,颇具创造性,是连接城市年轻居住者并且通过在这座像城市公共空间的建筑中的共享空间实现多样性的完美典范—— 一座城市中的城市,一个再生的旧历史居住区。这些经过时间检验的、符合人体尺度的居住空间,经由新材料和颜色的运用而被再度激活。最后,评审团还认为,这种城市更新的创新理念,并未选择拆除这种方式,在紧凑且充满活力的城市肌理中,实现了经济的可持续发展。
Jury Statement
The project successfully articulated public life into the leftover spaces within the building blocks of 504 units' complex. The design solution expresses the innovative idea in achieving an enhanced mobility through horizontal and vertical axis at different levels. It is a perfect example of connecting young city dwellers and connecting diversity through the recreated communal spaces beyond the boundaries of buildings that works like an open public space in a city.A city within a city; a regenerated old historic living quarter. These time tested human scaled living spaces are rejuvenated by the use of new material & colours.Lastly jury thinks this innovative idea of proposing"no demolition" but "revitalisation" brings back the economic sustainability within the dense and vibrant urban fabric.

10-13 共享空间室内/Interior views of shared space
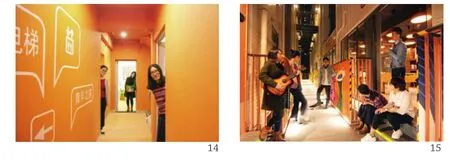
14-15 内部街道平台/Views on the platform of the inner street
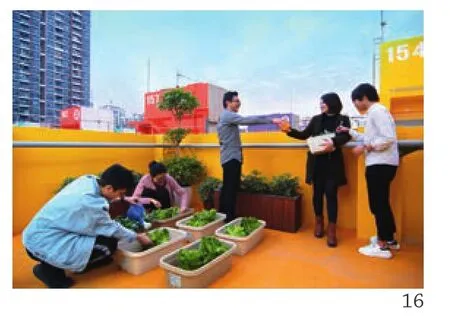
16 屋顶种植活动/Roof gardening

17 屋顶夜景/Night view on the roof

18-21 居住空间/Living spaces
项目信息/Credits and Data
客户/Client: 深业置地投资发展(深圳)有限公司/SHUM YIP LAND COMPANY LIMITED
地点/Location: 深圳福田区水围村/Shuiwei Village,Shenzhen
主创建筑师/Principal Architects: Chris H. S. Lai,蔡雯瑛/Chris H. S. Lai, Jasmine M. Y. Tsoi
设计团队/Project Team: Chris H. S. Lai, Jasmine M. Y. Tsoi,Kwan Yee Wong, Cindy Yan, David Wen, Demi Han, Zachary Bao, Jack Ou, Nita Lin, Red Liu, Ann Hu, Morning Dong,Ananda de Vos, Helene Pohl, Arnound Stacenuiter, Bert Oostdijk建筑面积/Floor Area: 21,000m2
设计时间/Design Period: 2015-2017
建成时间/Completion Time: 2017.12
摄影/Photos: IVY Photography & Production, Chris Lai,王晓勇/IVY Photography & Production, Chris Lai, WANG Xiaoyong

