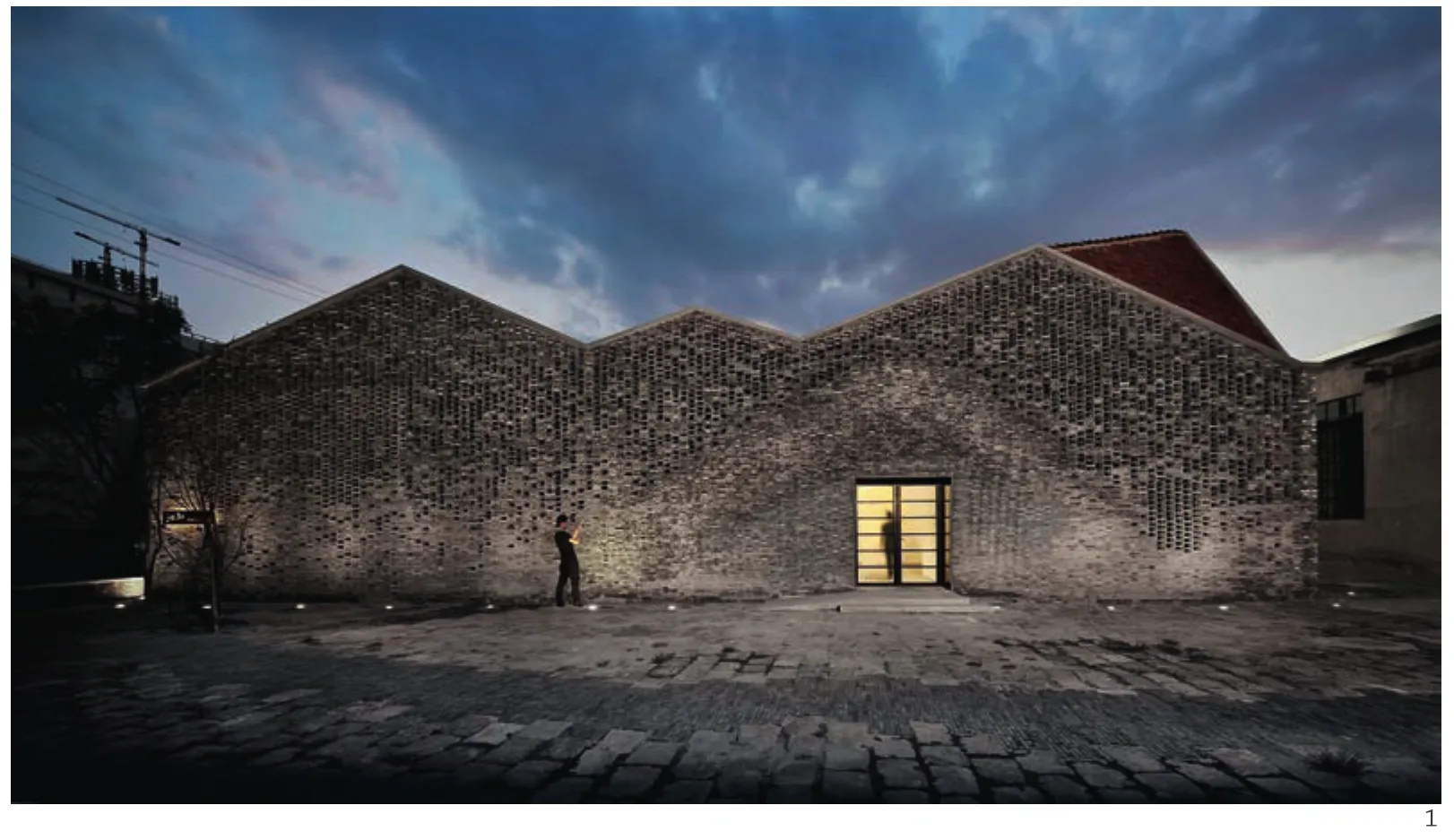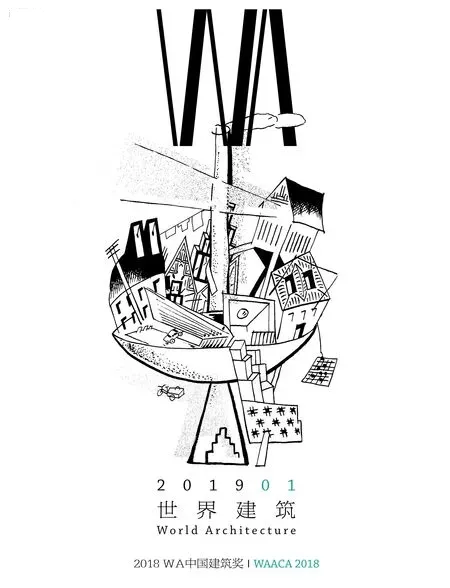池社,上海,中国
建筑设计:袁烽,韩力,孔祥平,张雯/上海创盟国际建筑设计有限公司

1 东立面外观/Exterior view of east elevation

2 施工过程/Construction process

3 室内艺术空间/Interior view of the gallery

4 总平面/Site plan
While tracing back to traditions, Chi She creates a delicate and abundant compound art space. Made of used bricks, the wrinkled wall texture generated at the entrance becomes the most impressive detail of the design. The traditional grey bricks collected from demolished buildings are combined with advanced robotic arm, which accomplishes the first endeavor to utilise the advanced digital fabrication technology to construct on site.
池社在背靠传统的同时打造出一处精致但丰富的复合艺术空间,其外墙以回收砖为主要材料,入口位置的轻轻一掀,形成了让人印象深刻的褶皱肌理。在建造过程中,老建筑的古老灰砖与先进的机械臂在场建设工艺相结合,实现了先进数字化施工技术在现场完成真实建造的首次尝试。
项目信息/Credits and Data
地点/Location: 上海市徐汇滨江龙腾大道2555号4栋/Building D, No. 2555 Longtengdadao, Xuhui District, Shanghai主创建筑师/Principal Architect: 袁烽/Philip F. Yuan
建筑/Architecture: 韩力,孔祥平,朱天睿,刘秦榕/Alex Han, KONG Xiangping, ZHU Tianrui, LIU Qinrong
结构/Structural Engineering: 王瑞,沈俊超,张小峰,王锦/WANG Rui, SHEN Junchao, ZHANG Xiaofeng, WANG Jin室内/Interior Design: 王徐伟,陈晓明/WANG Xuwei,CHEN Xiaoming
设备/Construction Equipment: 刘勇,江长颖,黎喜/LIU Yong, JIANG Changying, LI Xi
数字化建造施工/Digital Fabrication: 胡雨辰,张立名/HU Yuchen, ZHANG Liming
数字建造/Digital Fabrication: 上海一造建筑智能工程有限公司/Shanghai Fab-Union Architectural Technology and Digital Fabrication Co., Ltd.
建筑面积/Floor Area: 199m2
设计时间/Design Period: 2016.02-2016.03
建成时间/Completion Period: 2016.04-2016.09
摄影/Photos: 苏圣亮/SU Shengliang (fig.1,3),胡雨辰/HU Yuchen (fig.2)

