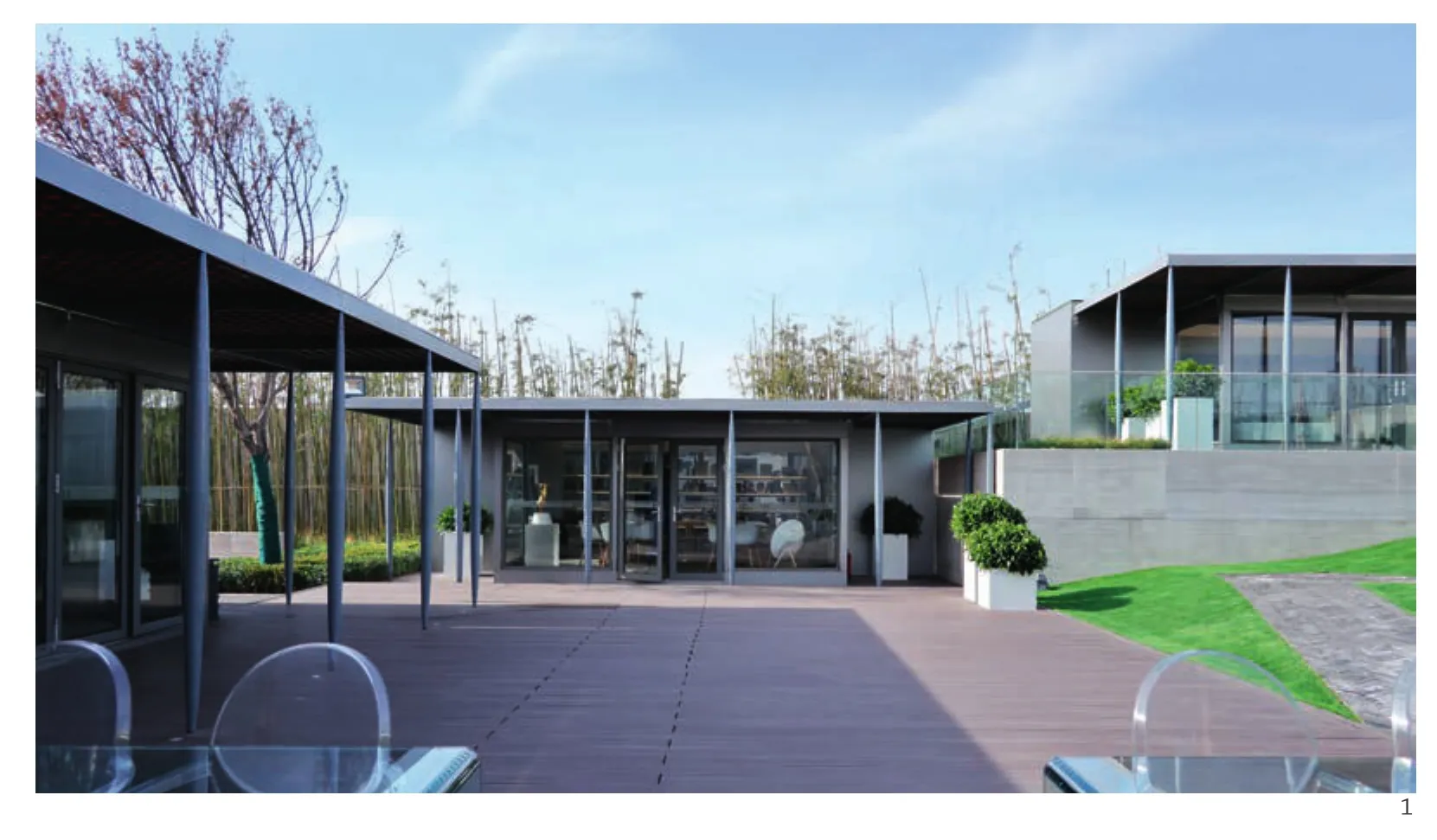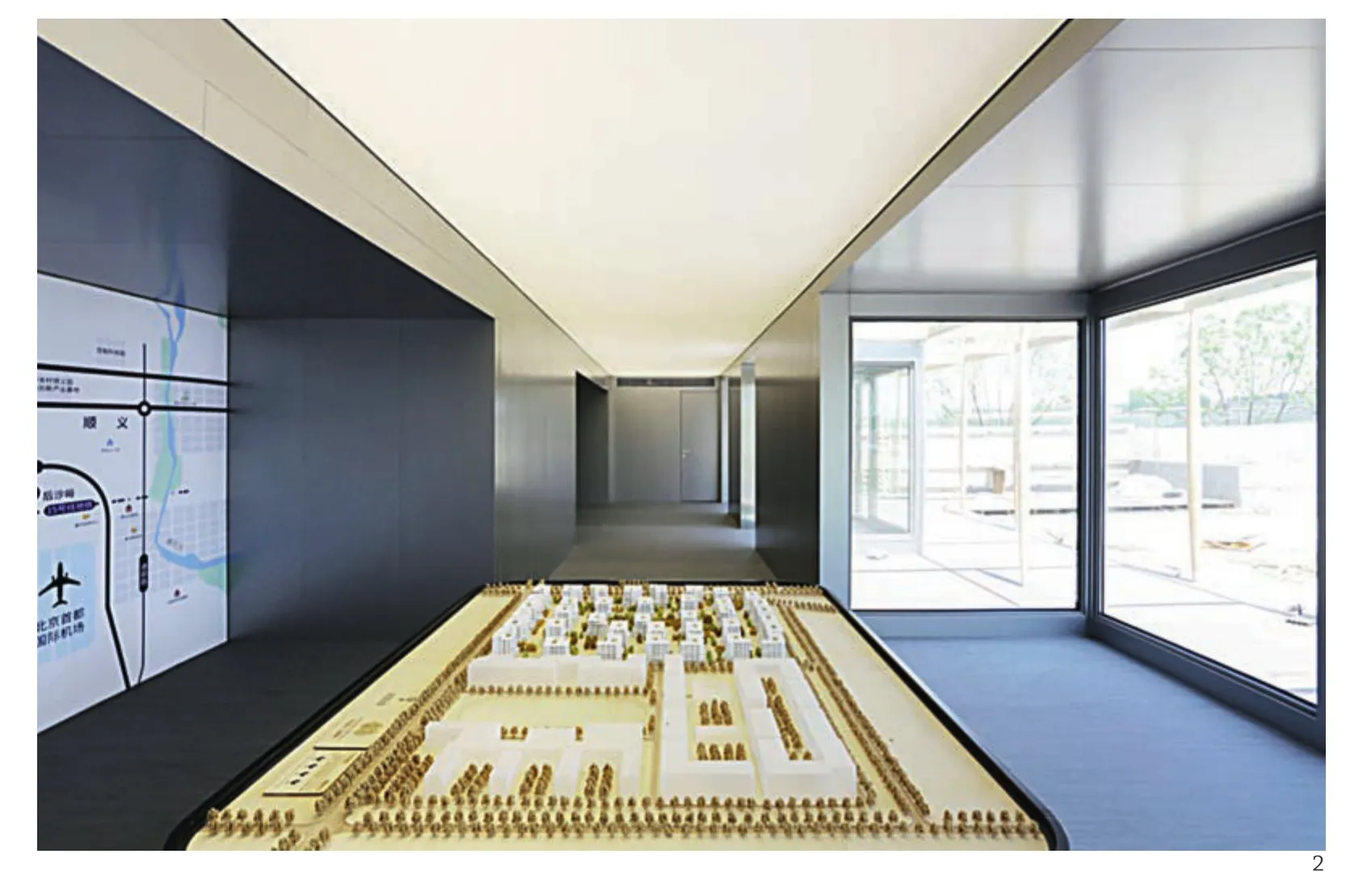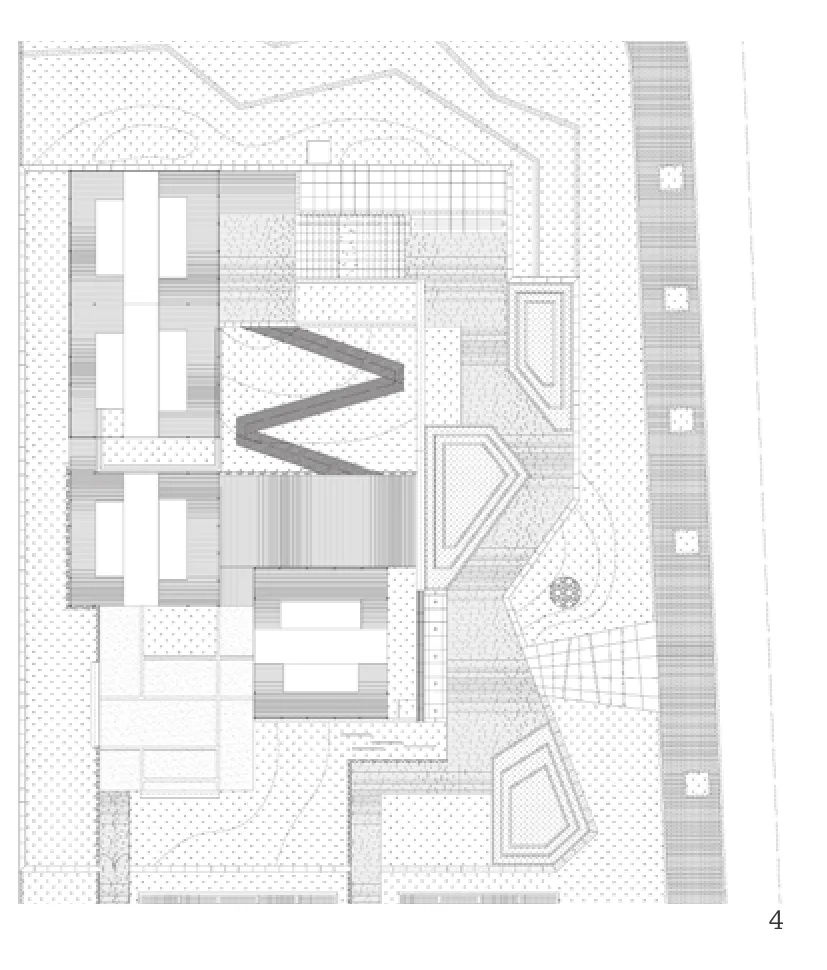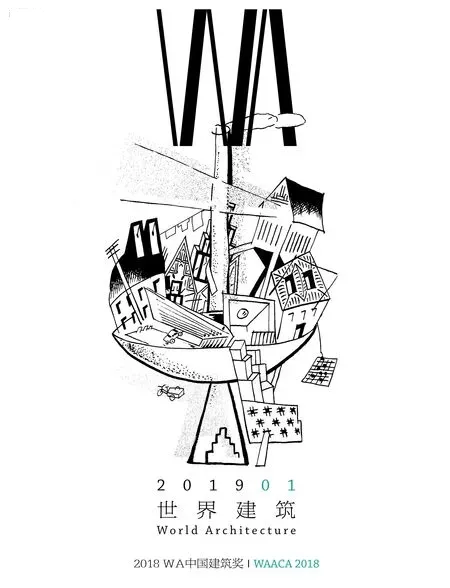魔墅移动地产售楼处,北京,中国
建筑设计:葛文俊,范双丹,胡荣善,王瑾/南京堂朔建筑设计有限公司

1 室外景观/Outdoor landscape

2 室内/Interior view

3 房屋变形/Building's transformation

4 总平面/Site plan
项目中,我们提供了模块化建筑产品。产品全部由工厂预制、批量生产,从设计到制造仅耗时48个工作日,极大缩短建造时间,为地产销售赢得充分时间。产品可重复利用,周转于各楼盘项目,不产生建筑垃圾,绿色环保。
In this project, we provided prefabricated and mass-produced modular products . The entire process from design to manufacture takes only 48 working days ,greatly shortening the building time and winning sufficient time for sale. Our products can also be fully reused in various projects,implementing the concept of ecology-friendly.
项目信息/Credits and Data
客户/Client: 富力地产/R&F Properties
地点/Location: 北京顺义/Shunyi, Beijing
主创建筑师/Principal Architects: 葛文俊,范双丹,胡荣善,王瑾/GE Wenjun, FAN Shuangdan, HU Rongshan,WANG Jin
设计团队/Project Team: 郑政,纪文心,王宇轩,吴海/ZHENG Zheng, JI Wenxin, WANG Yuxuan, WU Hai
建筑面积/Floor Area: 160m2
设计时间/Design Time: 2018.03
建成时间/Completion Time: 2018.06
摄影/Photos: 葛文俊/GE Wenjun

