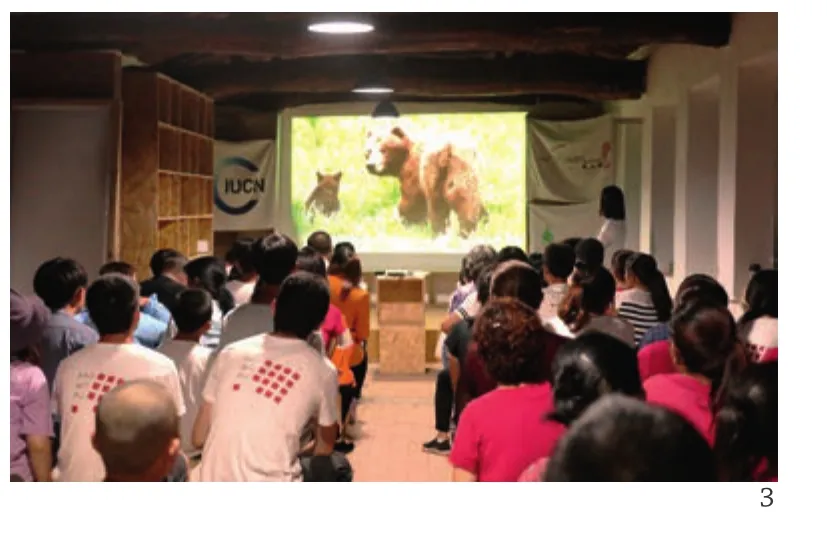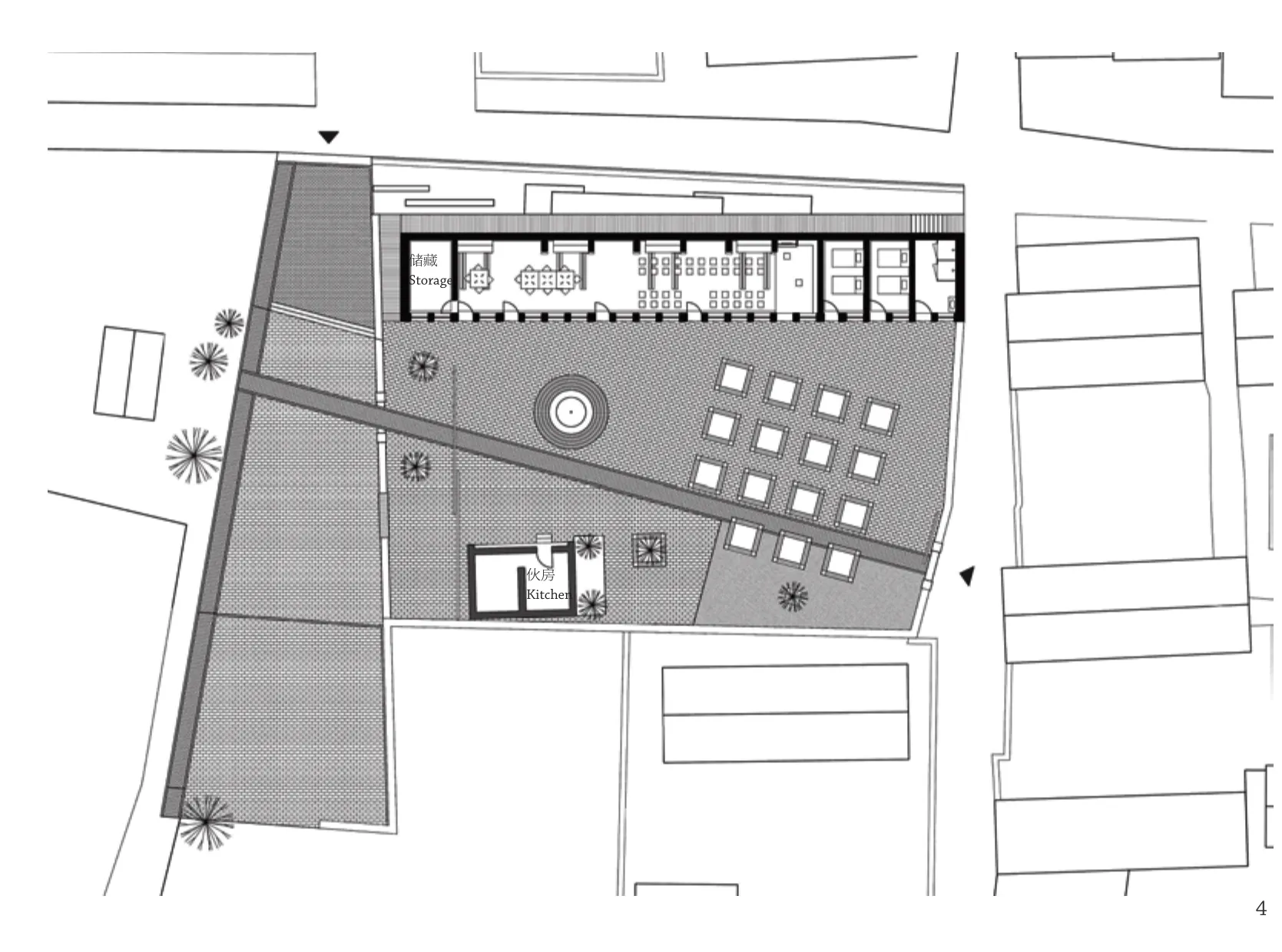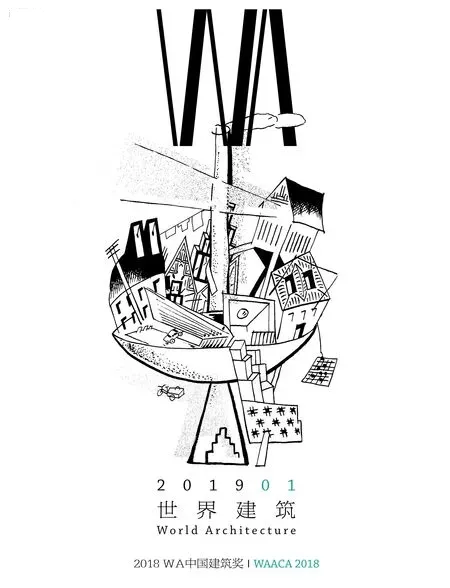IUCN·无止桥溪芽环境教育中心,河北,中国
建筑设计:潘曦,刘中元,刘雅蕴,陆顺/乡造设计团队,北京交通大学无止桥团队

1 夏景/Exterior view in summer

2 村民广场舞场景/Villagers' activity

3 环境教育场景/Educational activity

4 总平面/Site plan
该项目是由村落废弃小学及戏台改造成的多功能空间:一方面作为社区中心,为村民设宴、观戏、集会、锻炼提供场所;一方面作为教育机构,向公众提供环境教育;同时,还是大学生参与乡村建设、社区营造的实践基地。
Converted from an abandoned primary school and an open-air theatre in Xiaowopu Village, the multifunctional site not only works as the villagers' community centre for banquets,traditional opera, gathering and exercise, but also functions as IUCN's public education centre for environmental protection. Moreover, it is the university students' practice base for rural development projects.
项目信息/Credits and Data
客户/Client: 世界自然保护联盟,无止桥慈善基金,小窝铺村村委会/IUCN, Wu Zhi Qiao Charitable Foundation,Xiaowopu Village Committee
地点/Location: 河北省丰宁县汤河乡小窝铺村/Xiaowopu Village, Tanghe Town, Fengning County, Hebei Province
主创建筑师/Principal Architects: 潘曦,刘雅蕴,刘中元,陆顺/PAN Xi, LIU Yayun, LIU Zhongyuan, LU Shun
设计团队/Project Team: 宋科,沈琛豪,张哲,李琪,张博浩/SONG Ke, SHEN Chenhao, ZHANG Zhe, LI Qi,ZHANG Bohao
建筑面积/Floor Area: 226m2
设计时间/Design Period: 2017.07-2018.05
建成时间/Completion Time: 2018.07
摄影/Photos: 潘曦,刘中元/PAN Xi, LIU Zhongyuan

