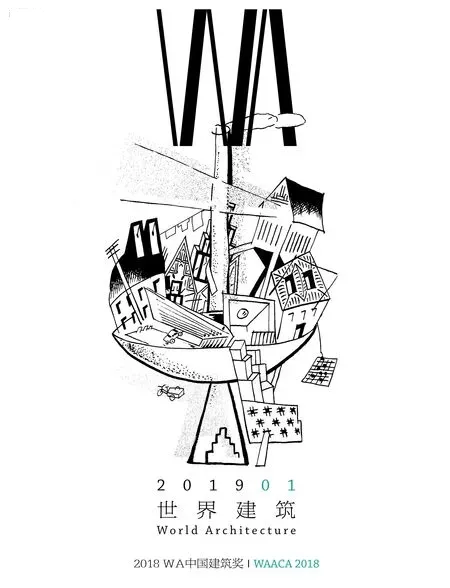村市(是)厨房
——盐田大梅沙村建筑改造及公共空间提升,深圳,中国
建筑设计:刘珩/南沙原创建筑设计工作室
作为2017年深港城市建筑双城双年展盐田分展场的建筑策展人和总建筑师,我们对大梅沙村进行了多次的田野调查,以“村市(是)厨房”为策展主题,梳理并提出了“1+10+500”的城市设计总体提升概念和具体建筑改造项目;并独立完成了500m公共街道、一座展览馆以及9号楼和10号楼的建筑改造设计。
As architectural curator and chief architect of 2017 Bi-City Biennale of UrbanismArchitecture Yantian Sub-venue, we conducted rounds of field studies on Dameisha Village. Based on the theme Village as Kitchen, we organised and proposed the overall urban design refinement concept of "1+10+500" and individual architectural transformation projects, and designed a 500 metrelong public street, an exhibition hall, and architectural transformation of House 9 and House 10.
项目信息/Credits and Data
客户/Client: 深圳市盐田区人民政府/Shenzhen Yantian District Government
地点/Location: 广东深圳盐田大梅沙村/Dameisha Village Yantian District, Shenzhen, Guangdong Province
主创建筑师/Principal Architect: 刘珩/Doreen Heng LIU
设计团队/Project Team: 黄杰斌,吴义娟,吴丽娴,张继源,杨嘉惠,黄赞宁,洪荻,Ivana,徐志波,李诗瑶(实习)/HUANG Jiebin, WU Yijuan, WU Lixian, ZHANG Jiyuan, YANG Jiahui, HUANG Zanning, HONG Di, Ivana,Xu Zhibo, LI Shiyao (intern)
结构顾问/Structural Consultant:深圳佰邦建筑设计顾问有限公司/P.B.A Architecture
重点照明/Lighting:深圳汉都灯光设计咨询有限公司/HDA
大梅沙村内其他建筑设计单位/Cooperation: 一号楼&二号楼:众建筑;三号楼&八号楼:致正建筑;四号楼&五号楼:WutopiaLab;六号楼&七号楼:普集建筑/House 1 & House 2: People's Architecture Office; House 3 & House 8: Atelier Z+; House 4 & House 5: WutopiaLab; House 6 &House 7: Projective Architecture Office
建筑面积/Floor Area: 菜田地展览馆:407.9m2;榕树边的十号楼:206m2;九号楼:260m2/Exhibition hall on vegetable field: 407.9m2; House 10 by the banyan tree:206m2; House 9: 260m2
设计时间/Design Period: 2017.04-2017.10
建成时间/Completion Time: 2017.12
摄影/Photos: 清筑影像/CreatAR Images
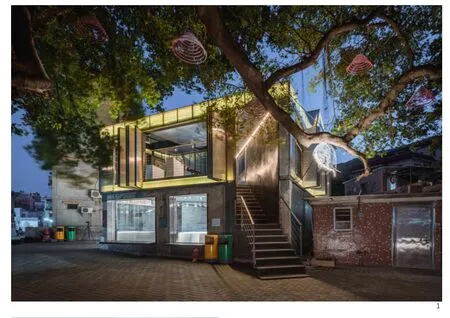
1 10号楼/House 10
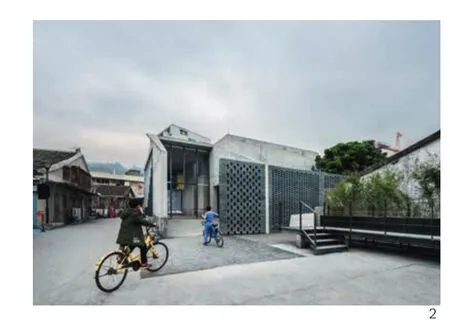
2 展览馆主入口/Main entrance of the exhibition hall
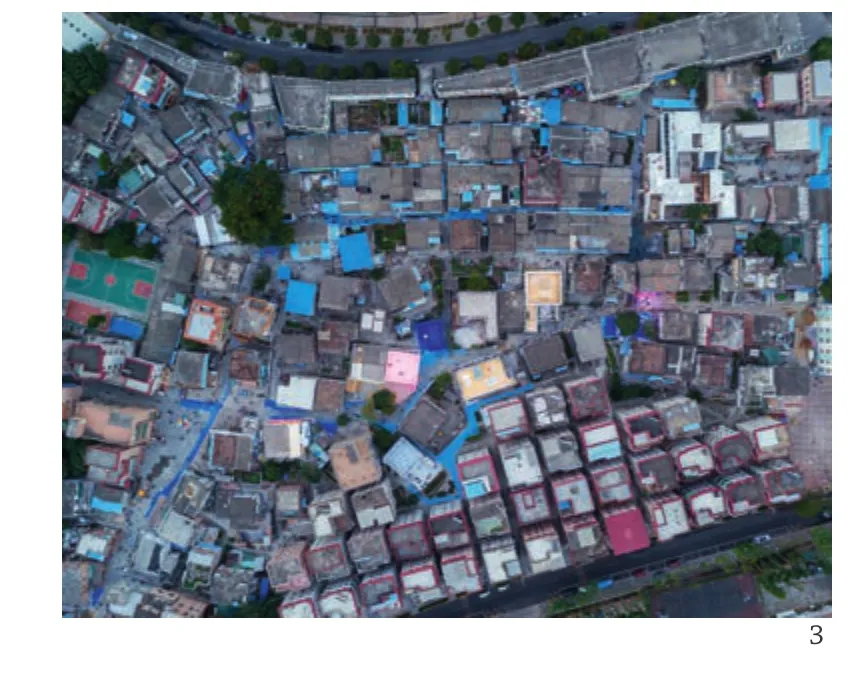
3 大梅沙村航拍/Aerial view of Dameisha Village
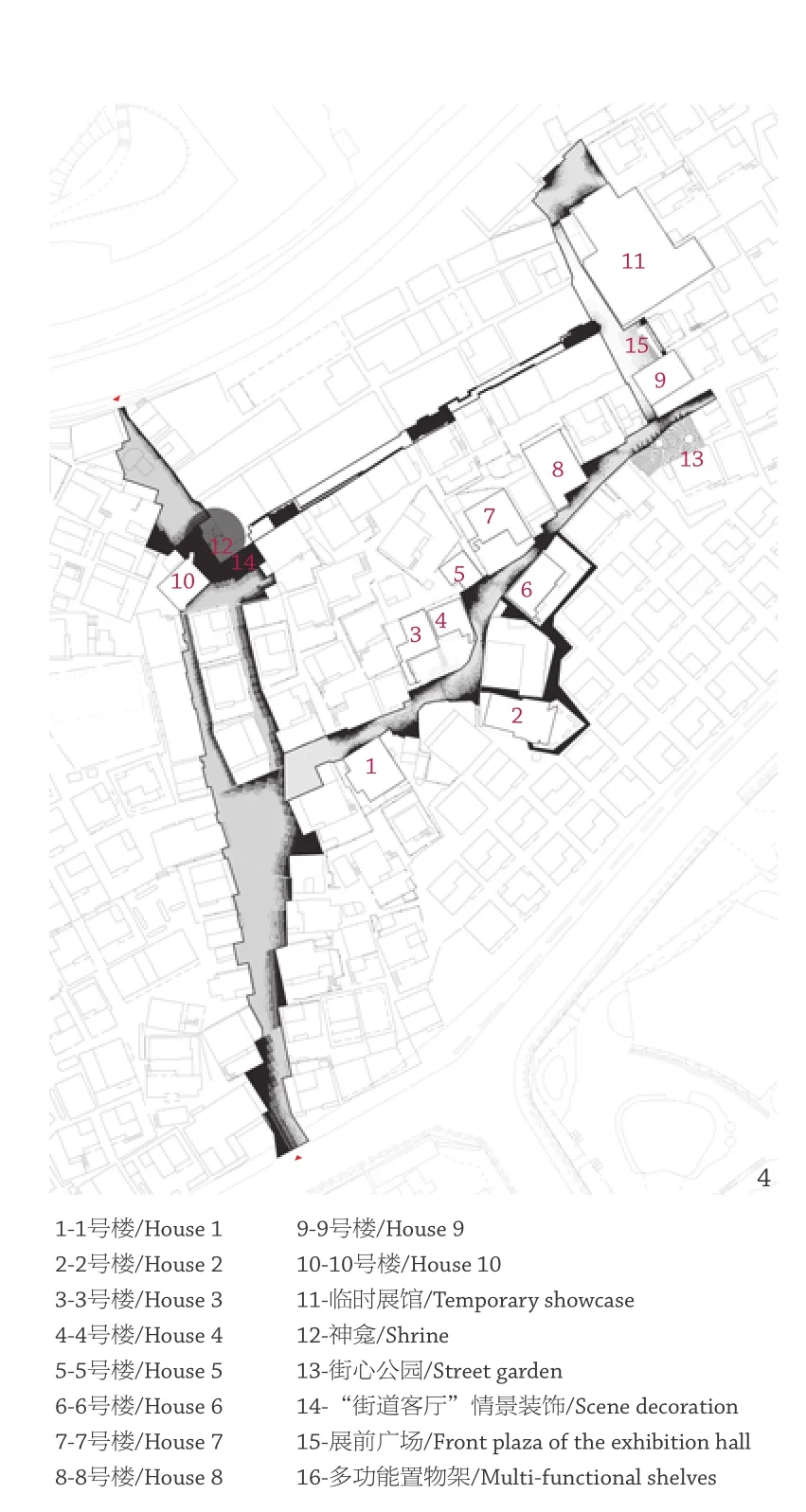
4 500m公共街道总平面/Site plan of 500m-long public street

