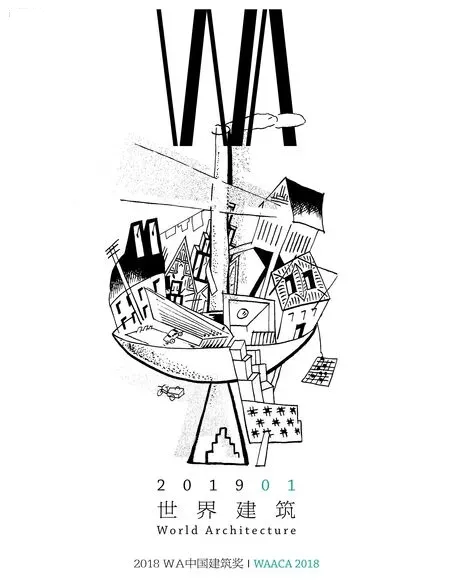旧里新厅
——南京东路街道贵州西里弄微更新,上海,中国
建筑设计:童明,黄潇颖,任广/梓耘斋建筑
贵州西里弄社区经历了近百年的历史,存在着较为严重的物质性老化现象,里弄居民户内空间狭小。同时,由于居民老龄化严重,经济能力相对较低,社区共识性下降,居民自我更新与集体合作意愿不高。
本项目探讨如何在有限的空间环境里,通过12个社区触媒点的微创改造,植入合理的硬件设施,营造一个1800m2的社区共享客厅,通过为居民生活提供必要的生活空间,提升公共生活的精神品质,加强场所领域的归属感,凝聚居民生活的共识性,从而带动社区朝向美好生活的共同努力。
本项目的工作策略为以最小干预的方式利用并重组社区现有资源,形成新格局,带动新功能。为户内空间局促的居民提供更多选择,引导居民的积极参与,增强互动交流,为下一阶段在支弄以及楼内的更新工作创造更为有利的工作环境。
West Guizhou Lilong in Huangpu district has a history of over a century. It is deteriorated in several aspects such as limited household space, damaged facilities, and outdated life quality. In addition,due to the aging problem of the community, the economic ability becomes relatively low, and the community's consensus declines. Therefore, the residents are less motivated to renovate spaces themselves and are less willing to cooperate with others.
Through this project, we would like to discuss,by using the micro-regeneration designs of 12 community sites, how to insert thoughtful facilities and improve the quality of public life with limited resources. By creating an 1800m2shared living space, we aim to provide a necessary living area for the residents, improve the quality of public life,enhance the sense of belonging on site, converge the consensus of the residents and eventually promote the joint effort towards a better life.
项目信息/Credits and Data
客户/Client: 上海市黄浦区南京东路街道/Sub-district Office of East Nanjing Road, Huangpu District, Shanghai
地点/Location: 上海市黄浦区南京东路街道贵州西社区 /West Guizhou Lilong Community, Huangpu District,Shanghai
主创建筑师/Principal Architects: 童明,黄潇颖,任广/TONG Ming, HUANG Xiaoying, REN Guang
设计团队/Project Team: 张珂维,廖隆泰,赵哲/ZHANG Kewei, LIAO Longtai, ZHAO Zhe
建筑面积/Floor Area: 1800m2
设计时间/Design Period: 2017.04-2017.06
建成时间/Completion Time: 2017.11
摄影/Photos: 任广,张珂维/REN Guang, ZHANG Kewei
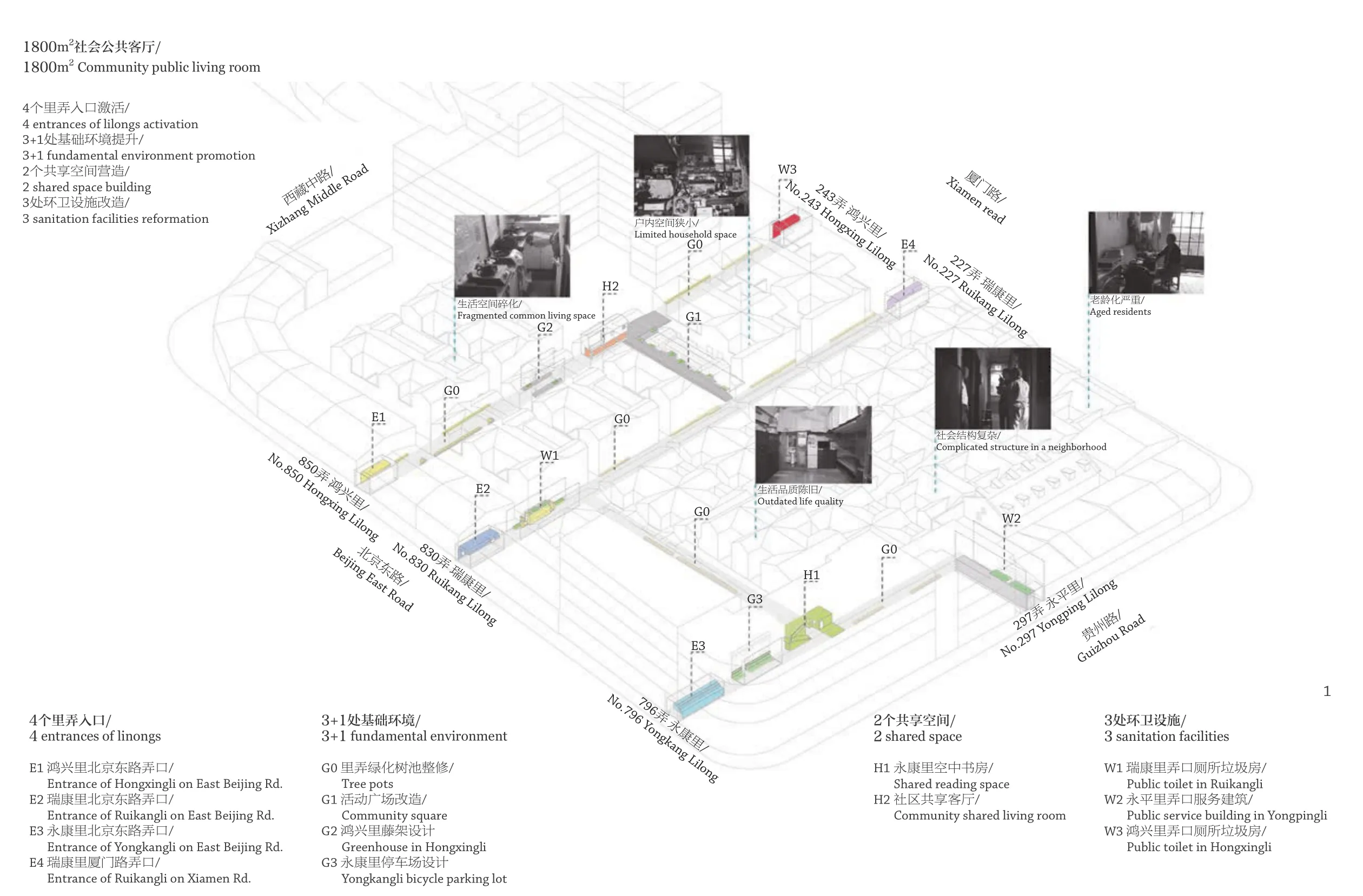
1 城市设计/Urban design
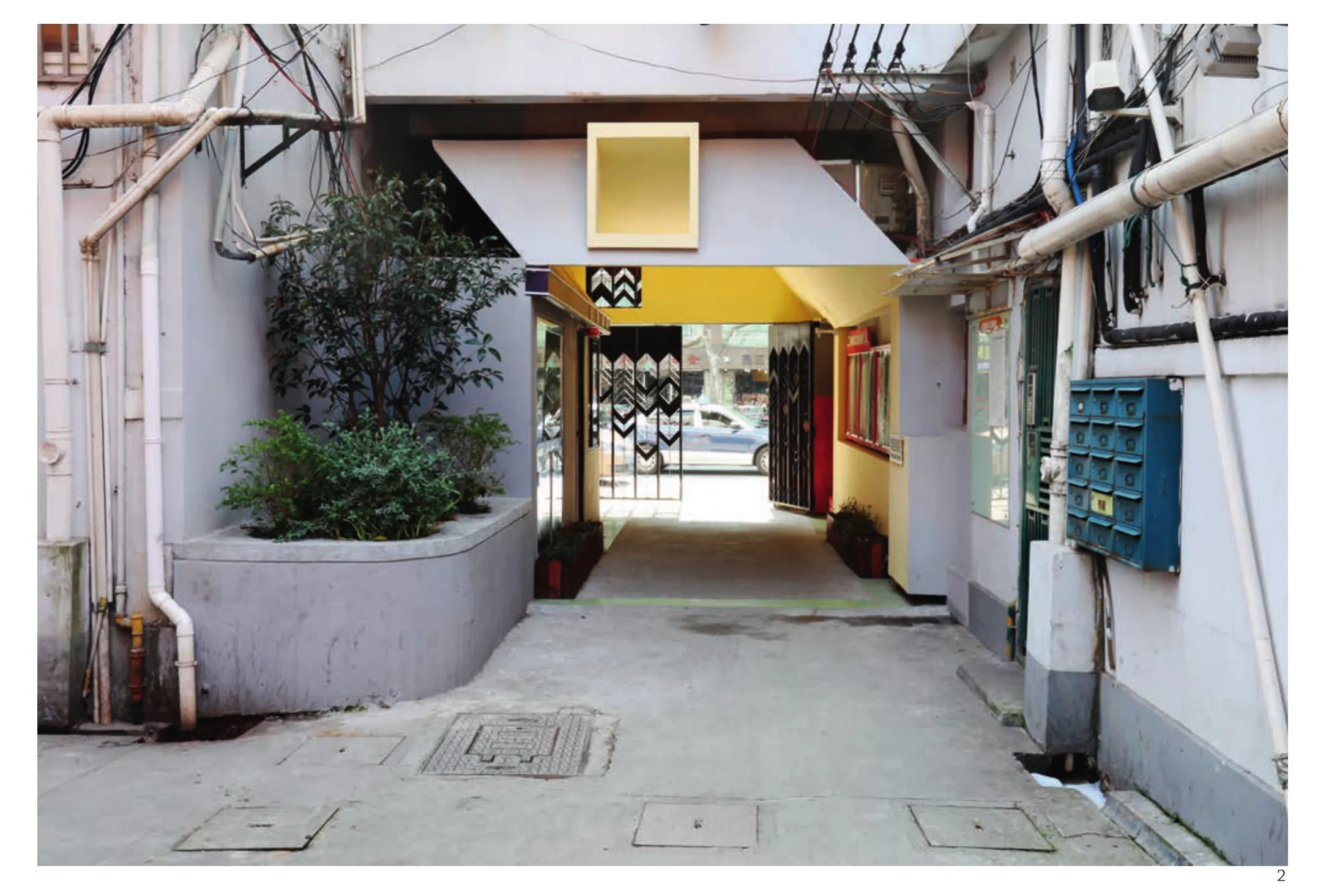
2 E1宏兴里北京东路弄口/E1 entrance of Hongxingli on East Beijing Rd.
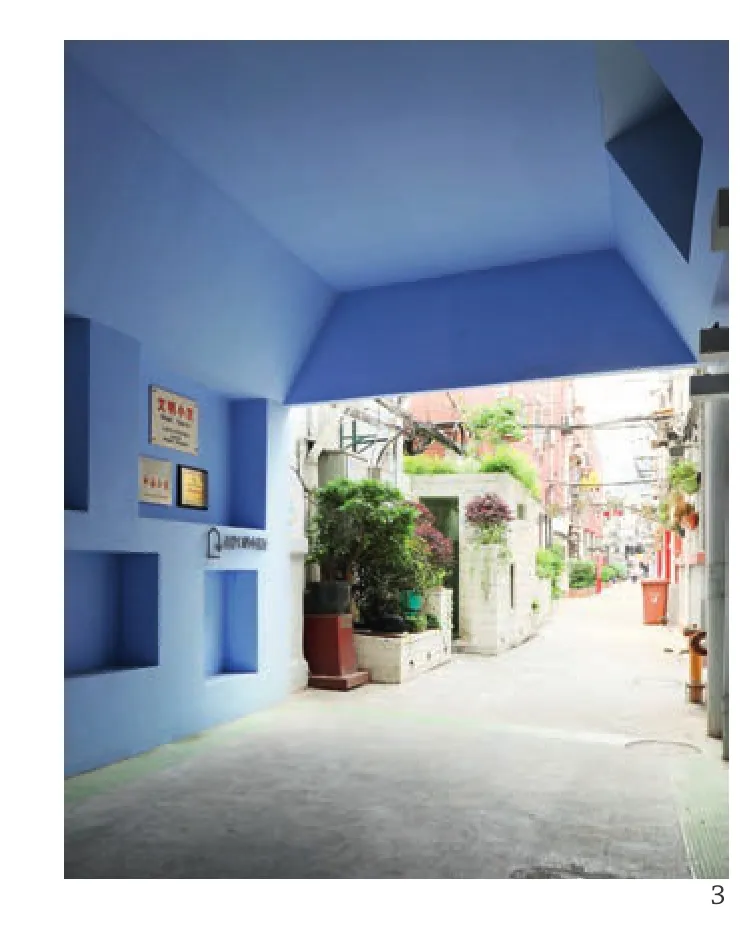
3 E2瑞康里北京东路弄口/E2 entrance of Ruikangli on East Beijing Rd.
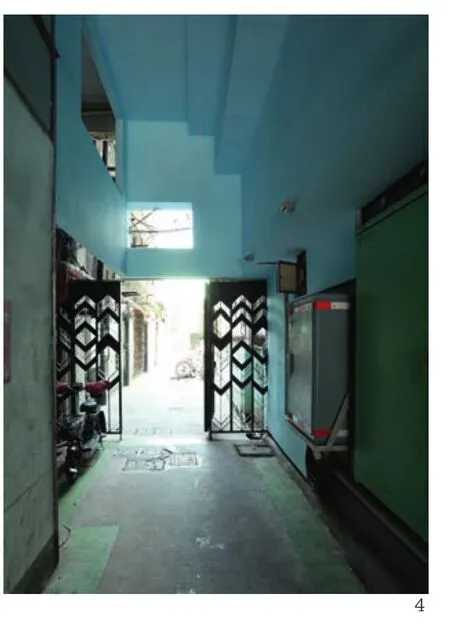
4 E3永平里北京东路入口/E3 entrance of Yongkangli on East Beijing Rd.
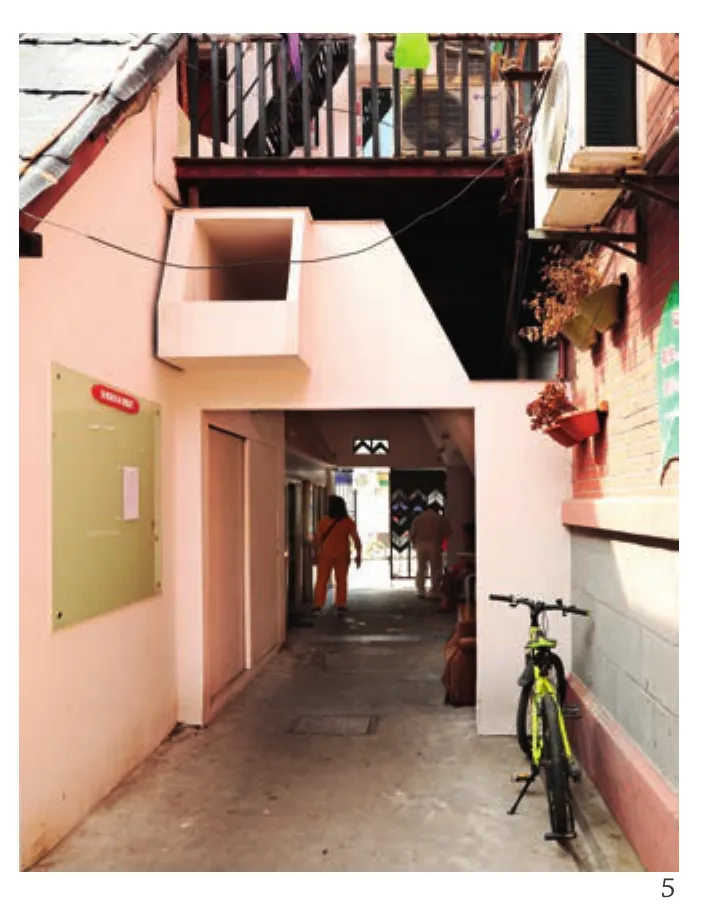
5 E4瑞康里厦门路弄口/E4 entrance of Ruikangli on Xiamen Rd.
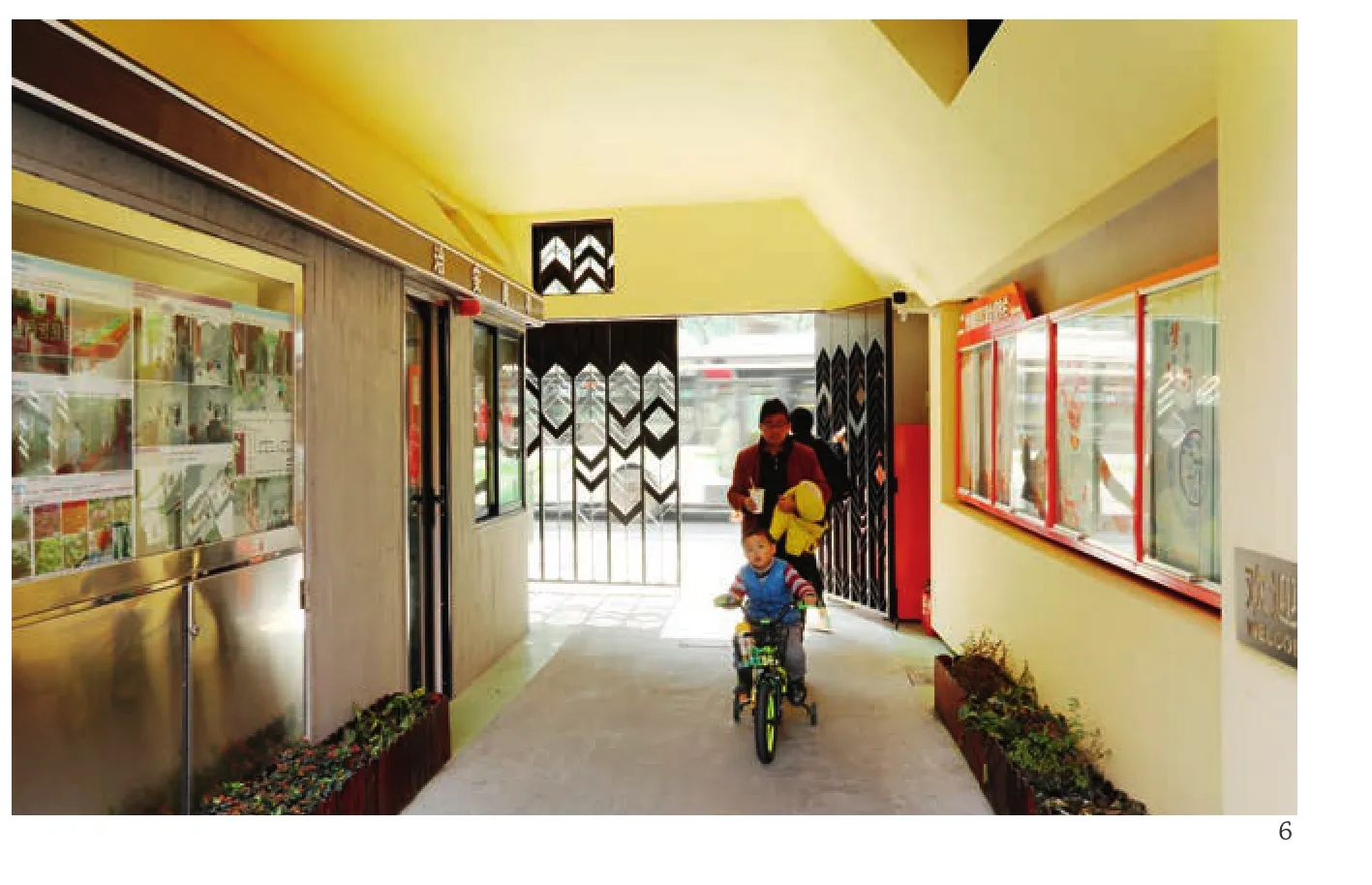
6 E1宏兴里北京东路弄口/E1 entrance of Hongxingli on East Beijing Rd.
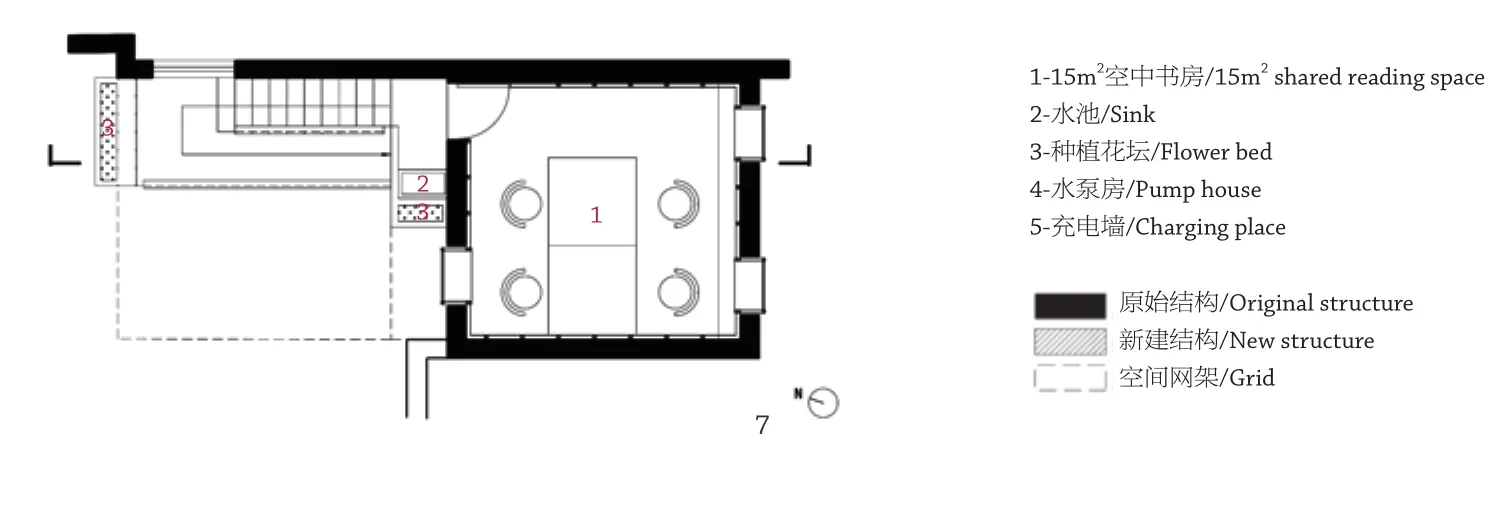
7 H1永康里空中书房平面/Plan of H1 shared reading space
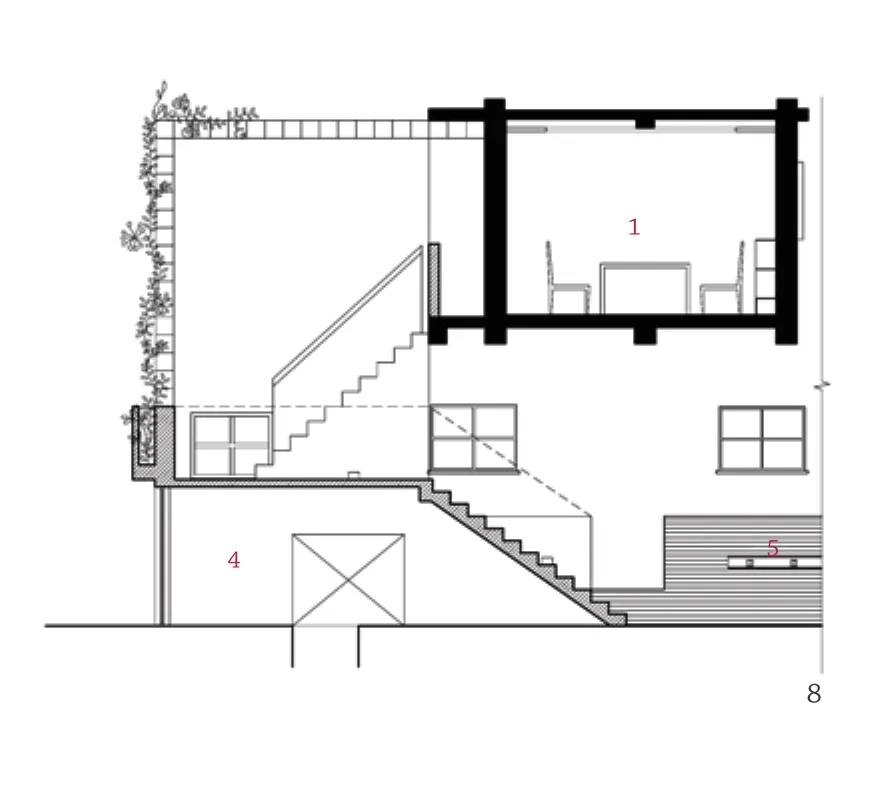
8 H1永康里空中书房剖面/Section of H1 shared reading space
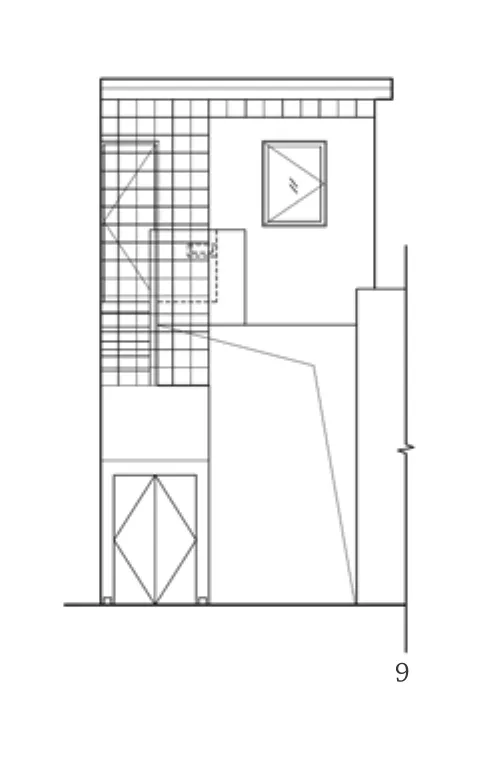
9 H1永康里空中书房北立面/North elevation of H1 shared reading space
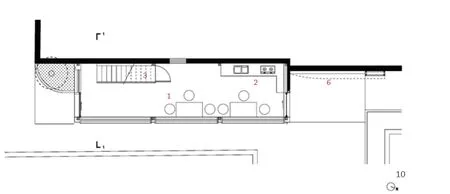
10 H2社区共享客厅平面/Plan of H2 community shared living room
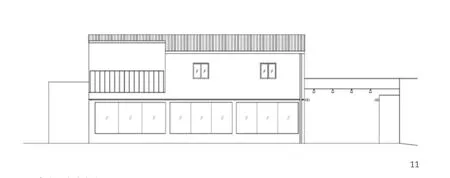
11 H2社区共享客厅东立面/East elevation of H2 community shared living room
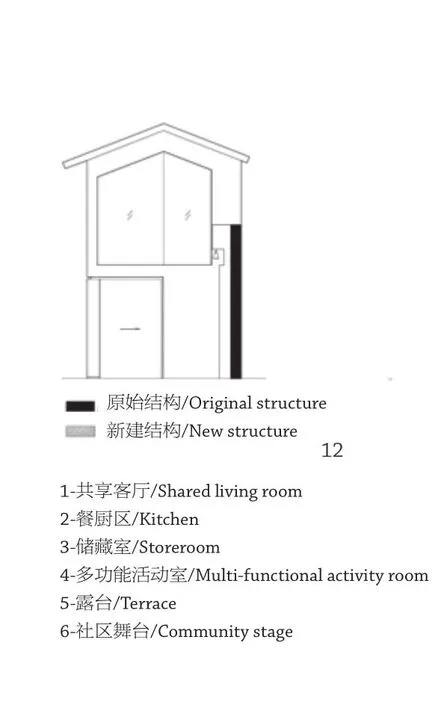
12 H2社区共享客厅北立面/North elevation of H2 community shared living room
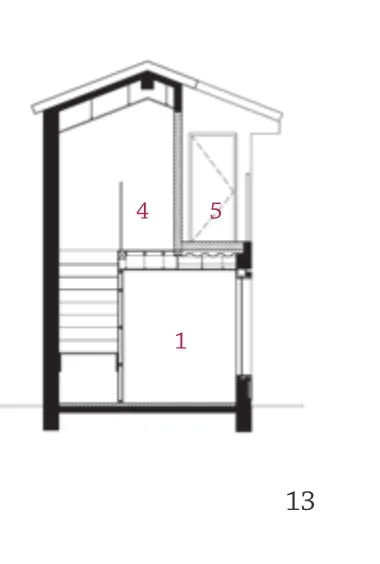
13 H2社区共享客厅剖面/Section of H2 community shared living room
评委评语
在上海传统里弄社区复杂的社会结构关系和陈旧的公共空间与生活设施的条件下,建筑师致力于在有限的空间环境里通过12个系统性的、最小干预的方式,把社区3条主弄街道作为社区公共客厅来进行提升改造,营造了一组集体性、共享型生活空间,引导居民积极参与交流与互动,有效改善了老城区弱势群体的居住和生活品质。这种尽量利用社区现有资源,以微介入的方式所进行的老城区环境改造和治理,具有积极的现实意义与示范作用。
然而,在微介入项目中建筑师如何更充分发挥设计的力量提升环境品质,仍有值得期待的空间。
Jury Statement
In the context of complex social structures and time-worn public spaces and living facilities in Shanghai’s traditional lane communities, the architects are committed to transforming a community’s three major lanes into a public parlour within a limited spatial environment through 12 systematic methods involving minimal intervention. A group of collective and shareable living spaces is created to facilitate social communications and interactions among residents,thus improving the habitable environment and living quality of disadvantaged people in old urban areas. In sum, it is of practical and exemplary significance to carry out environmental renovation and governance in old urban areas by making full use of existing community resources and adopting an approach requiring only minimal intervention.
However, in minimal intervention projects like this, there is still space of improvements for the architects to fully use their power of design to enhance environmental quality.

14 H2社区共享客厅居民聚餐/H2 community shared living room
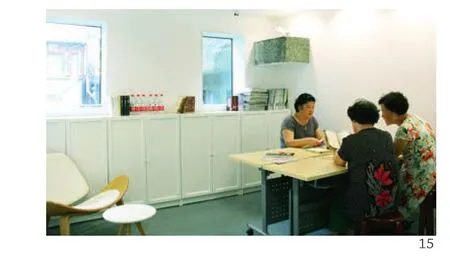
15 H1永康里空中书房里的日常养生活动小组/H1 shared reading space
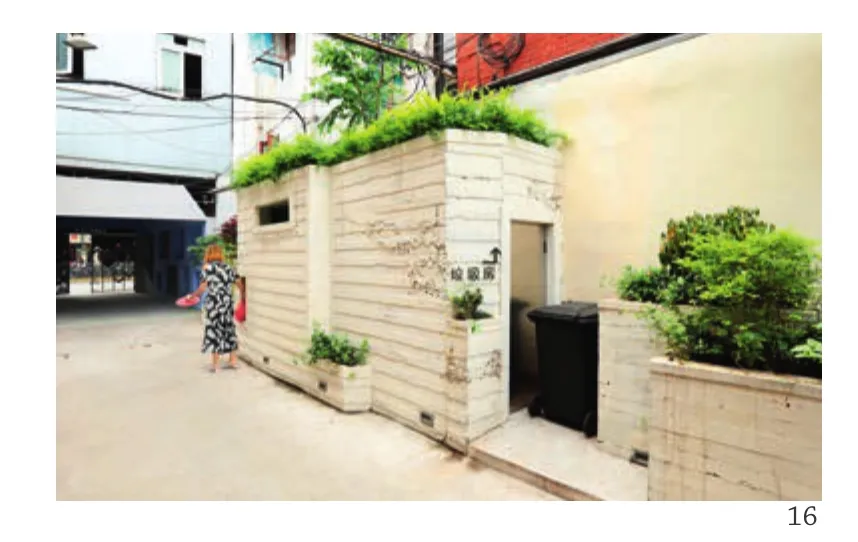
16 W1瑞康里弄口厕所垃圾房/W1 public toilet in Ruikangli
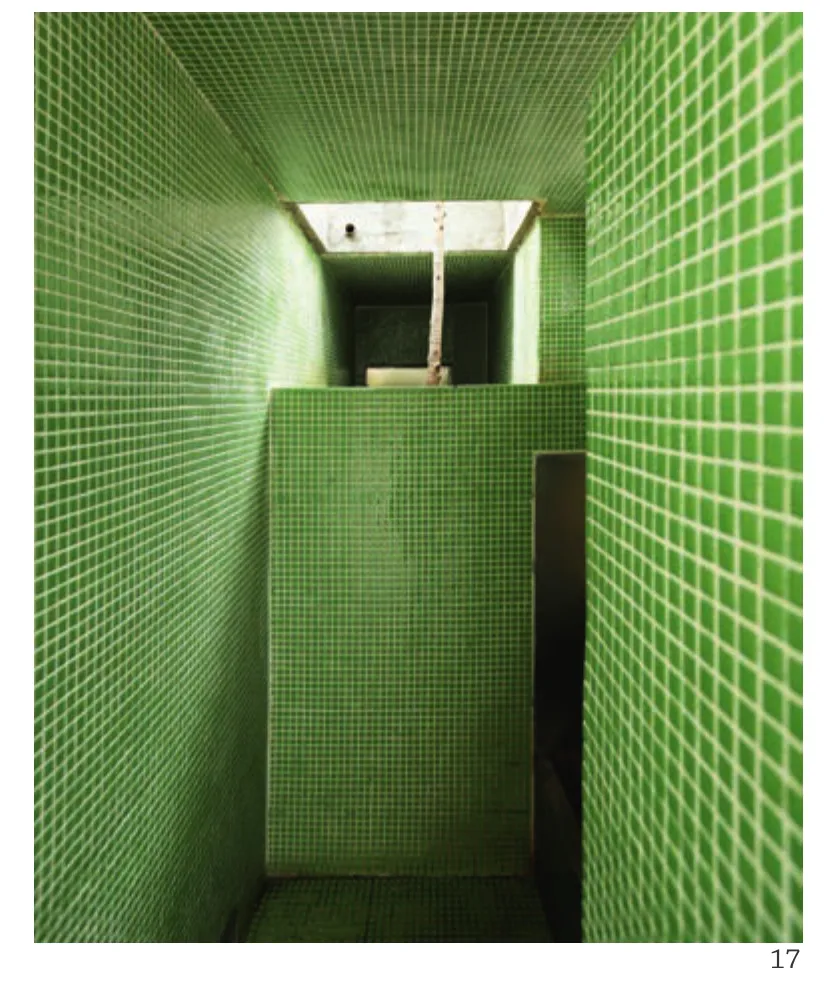
17 W1瑞康里弄口厕所垃圾房室内/W1 public toilet in Ruikangli
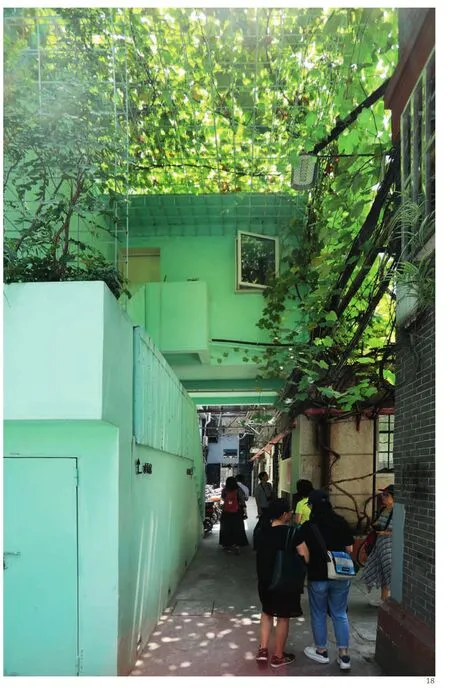
18 H1永康里空中书房外保留的葡萄藤/H1 shared reading space
——上海里弄居住功能更新方式探索

