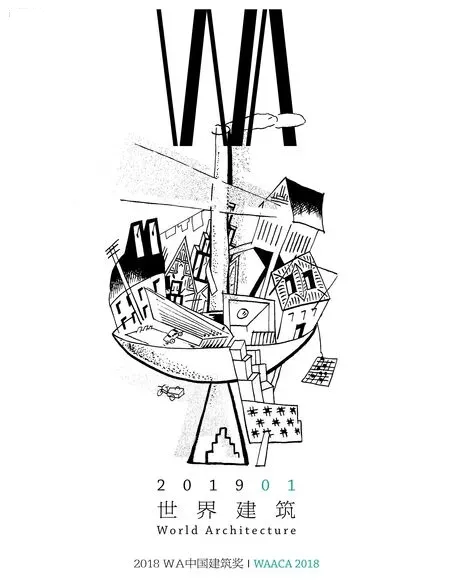自宅,北京,中国
建筑设计:陶磊/陶磊(北京)建筑设计有限设计公司
该项目是在原有别墅的基础上进行改建的独立住宅。此住宅试图在现代居住区创造出一片独立的世界以获得内心的安定与自由,并通过建筑的基本要素和屋外空间表达建筑与自然的真实性,同时,也试图将建筑的日常性与诗性高度统一起来,为居住品质提出了新的可能。
This private house is redesigned from a tedious detached dwelling. The intention to recreate this house is to isolate it from the other regular neighbours, and help the owner to generate a sense of stability and liberty for his mental world by such a different living space. What is more, the primary architectural elements and the outer space of the house are used together to convey the genuineness of architecture and nature. The character of daily life and poetic features of architecture are highly unified and modern equipments of high quality are introduced through this redesigned house.
项目信息/Credits and Data
客户/Client: 建筑师自宅/The architects own house
地点/Location: 北京市顺义区/Shunyi District, Beijing
主创建筑师/Principal Architect: 陶磊/TAO Lei
设计团队/Project Team: 陈真,李京,张婧泓/CHEN Zhen, LI JIng, ZHANG Jinghong
建筑面积/Floor Area: 600m2
设计时间/Design Time: 2015
建成时间/Completion Time: 2017
摄影/Photos: 陶磊/TAO Lei
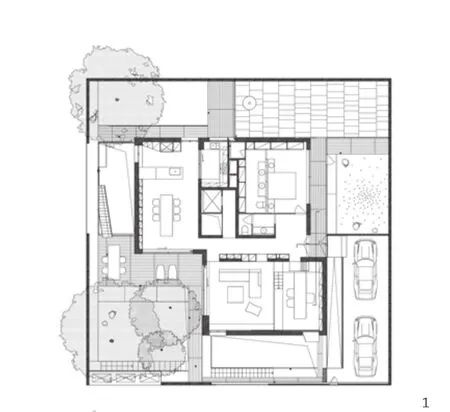
1 首层平面/Ground floor plan
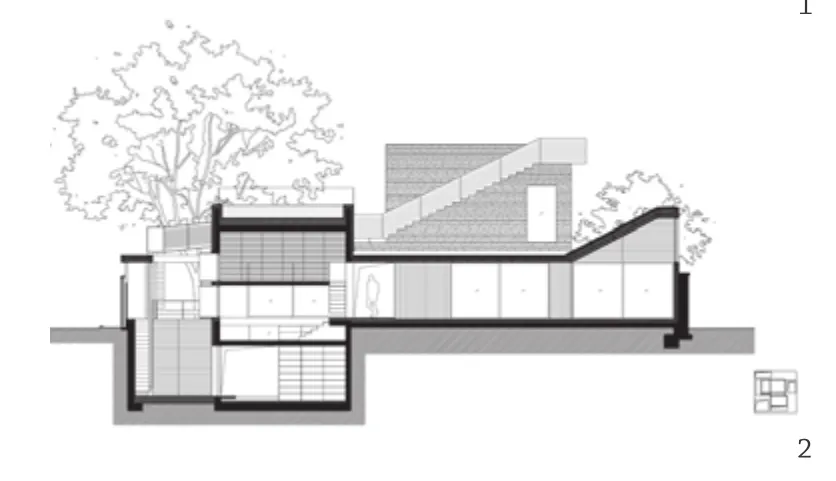
2 剖面/Section
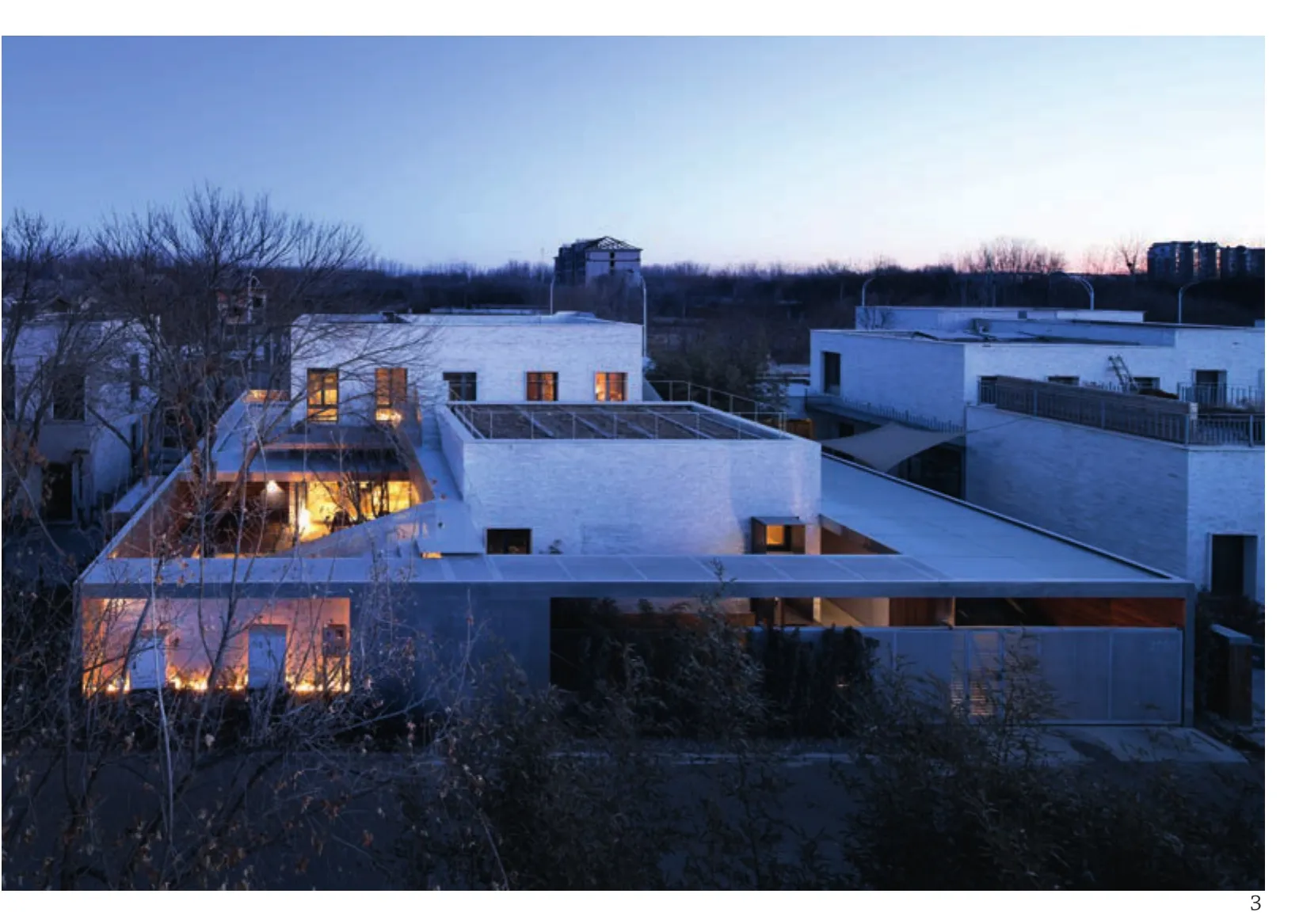
3 鸟瞰/Aerial view
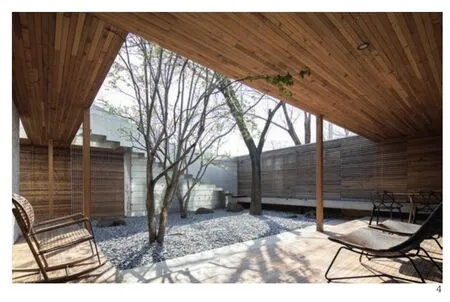
4 内院/Courtyard
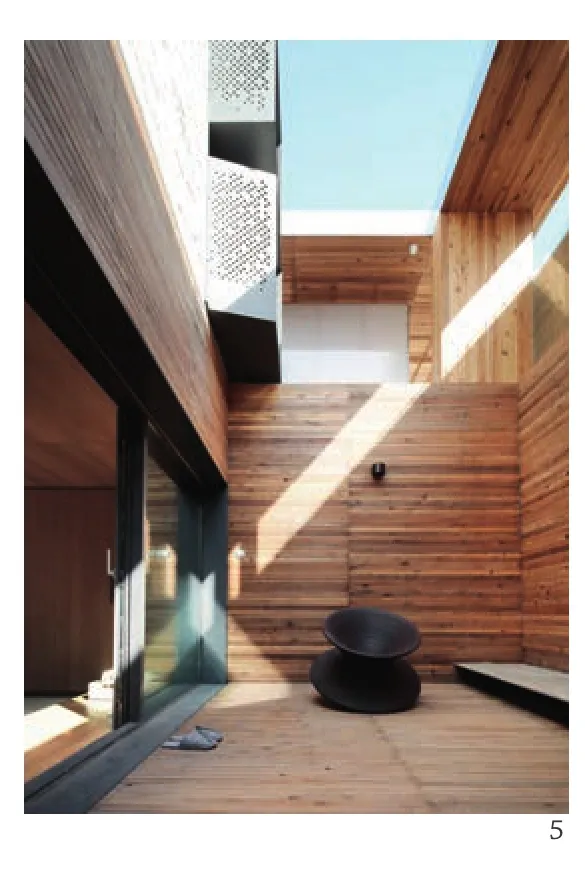
5 天井/Patio
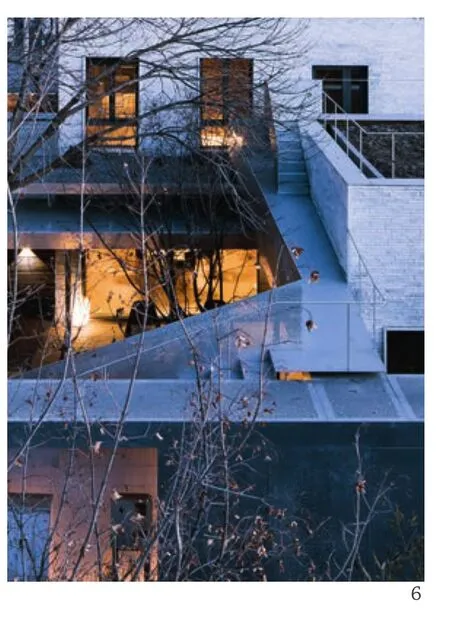
6 上屋面楼梯/Stairs to the roof top

