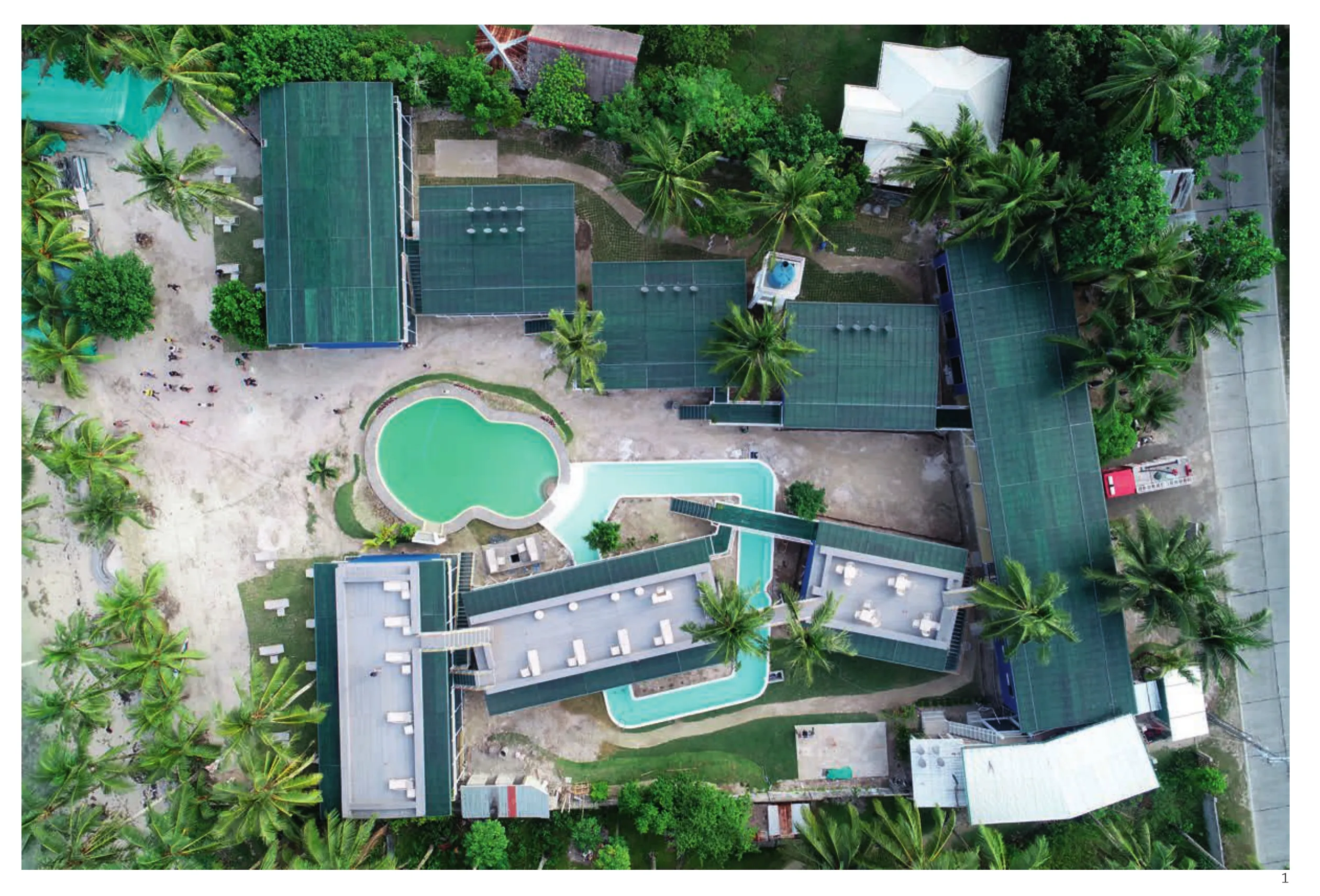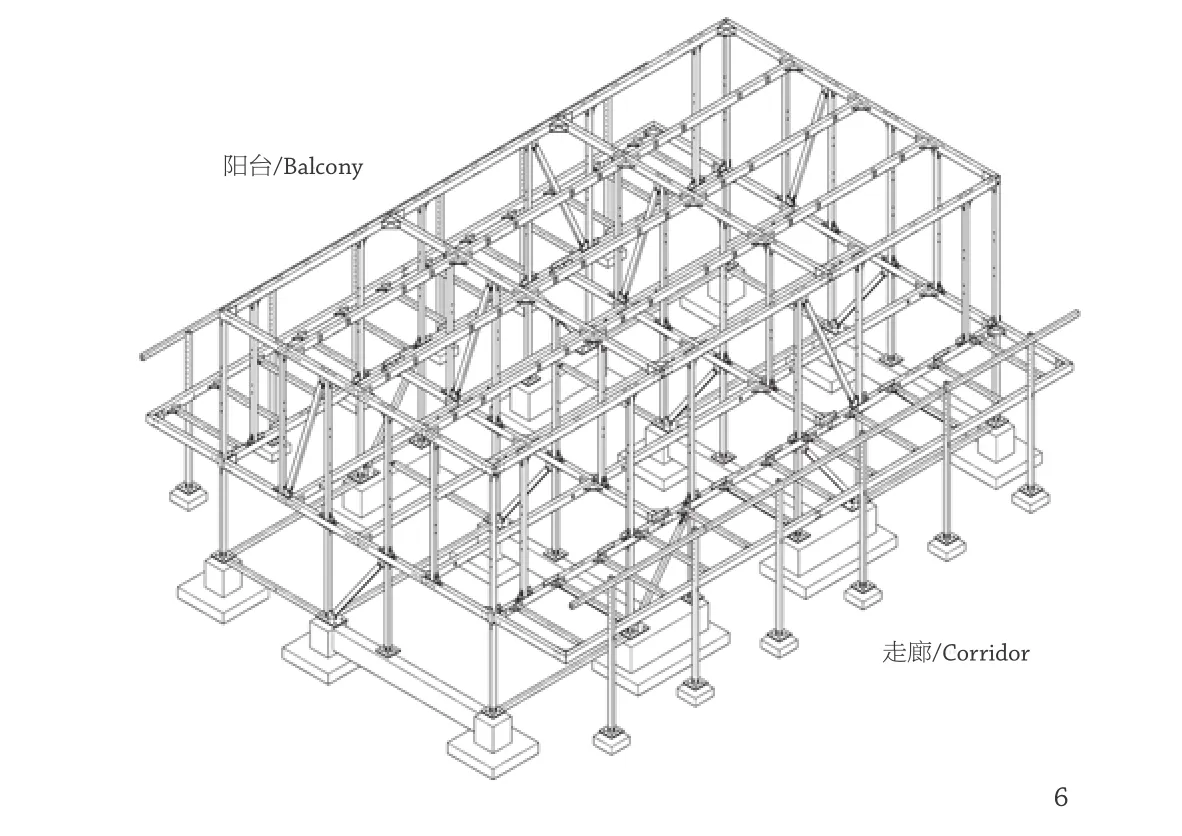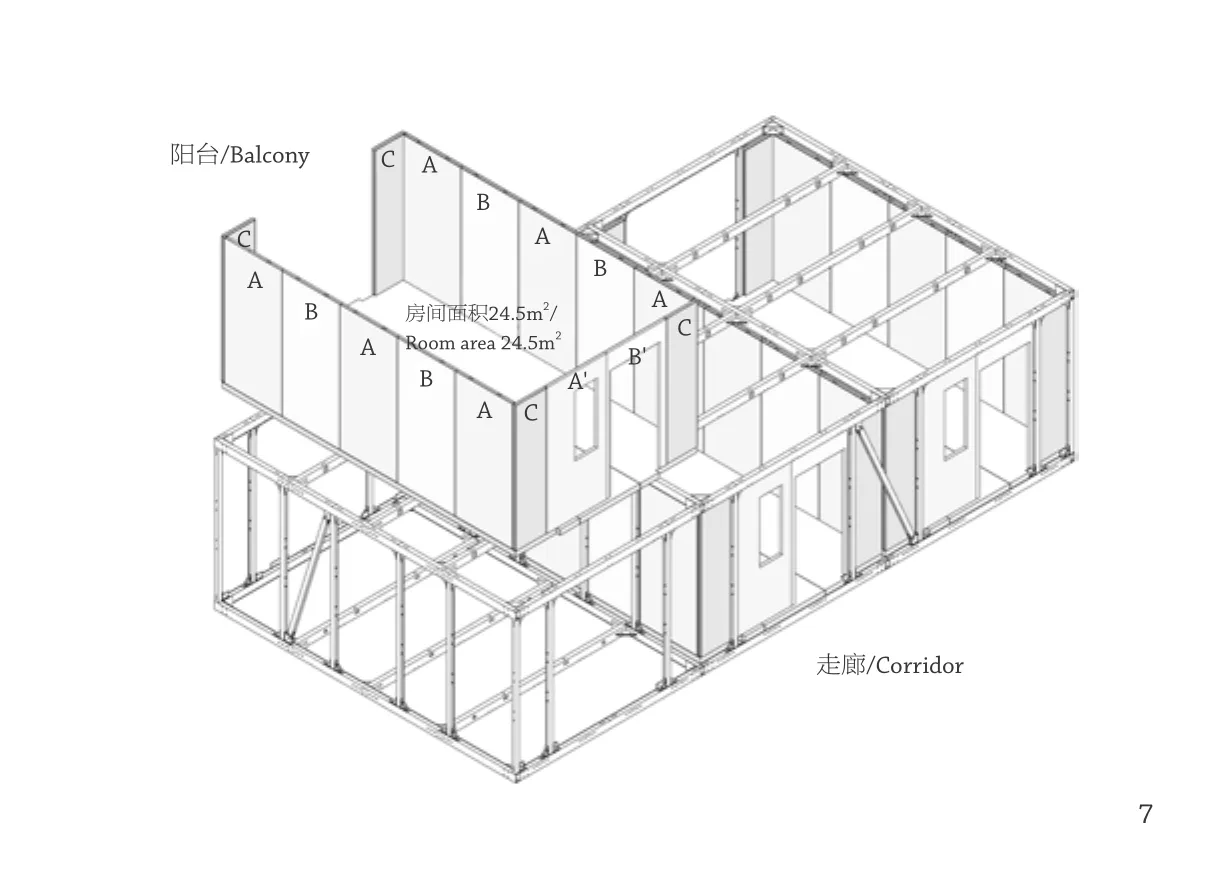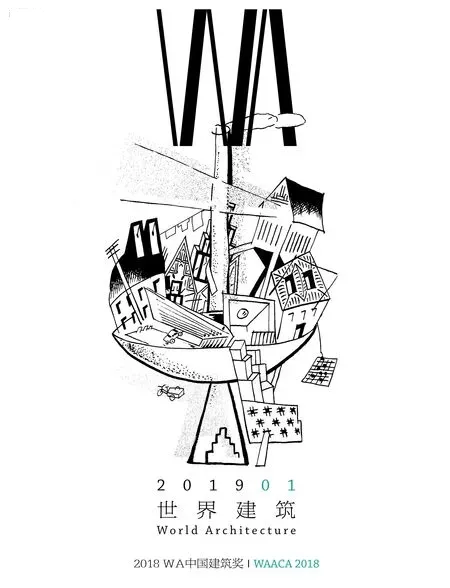轻型模块居住产品原型开发及其在锡亚高阿普萨拉斯酒店的应用,西平,中国+锡亚高岛,菲律宾
建筑设计:吴程辉,何英杰,朱竞翔,南天/深圳元远建筑科技发展有限公司,香港中文大学建筑学院

1 鸟瞰/Aerial view
继早年数次偏远地区慈善学校工作后,团队以更高适应性的建筑系统,开发了适于远程建设的居住产品原型,除具备抗震防风、舒适耐用等特点外,也针对海外离岛条件设计远程预制的、现场仅靠人力可完成建造的钢木组合结构系统,以标准构件的组合变化因应场地、空间和功能的需求差异。
偏远景区虽有迷人风光,却面临物资匮乏、运输困难、劳动力短缺等诸多开发困难,即使不计成本引入钢筋混凝土建设,又难免导致不可逆的生态破坏。本项目探索的新型开发方式,走出另一条路径:利用民间商业合作模式,来自33间中国制造商的产品由创新建筑系统进行集成,组件以海陆联运至岛上,由少量专业工人带领本地劳动力合作建成,最终达到工期大幅缩减、品质显著提升。
项目展现了由设计所推动的制造业转型升级,以更主动姿态参与全球协作的广阔可能。
项目信息/Credits and Data
客户/Client: 华创海旅集团·阿普萨拉斯(菲律宾)有限公司/Apsaras Group Limited, Apsaras Tribe Philippines Inc.地点/Locations: 中国河南省西平县+菲律宾锡亚高岛/Xiping County, Henan Province, China + Siargao Island,Philippines
主创建筑师/Principal Architects: 吴程辉,何英杰,朱竞翔,南天/WU Chenghui, HE Yingjie, ZHU Jingxiang, NAN Tian
设计团队/Project Team: 刘清峰,蔡春明,徐迅君,罗见闻,黎载生,盘承勇,李兵,艾德琳·莫拉莱斯,庞磊/LIU Qingfeng, CAI Chunming, XU Xunjun, LUO Jianwen, LI Zaisheng, PAN Chengyong, LI Bing, Edelyn Morales, PANG Lei建筑面积/Floor Area: 西平:150m2;锡亚高:1850m2/Xiping: 150m2; Siargao: 1850m2
设计时间/Design Time: 2017.05
建成时间/Completion Time: 西平:2017.11;锡亚高:2018.06/Xiping: 2017.11; Siargao: 2018.06
摄影/Photos: 吴程辉/WU Chenghui (fig.1),姚力/YAO Li(fig.3-5,8,9),徐亮/XU Liang (fig.10)

2 纵剖面/Longitudinal section

3 葫芦形泳池景观/View from gourd-shaped pool

4 环形泳池景观/View from loop pool
Since a number of charitable school projects have been completed in various remote areas, our team develops a highly adaptive housing prototype that is applicable for overseas construction. This prototype is highlighted with long-lasting durability,high comfortableness, and great seismic and wind resistance. It is a steel-wood composite construction system constructed by manually installable prefabricated modular components, allowing flexible combination for various site condition and programme.
Remote areas often have stunning sceneries,yet there are series of difficulties for development,mainly including material and labour resource shortage, and transportation constraint. Instead of introducing reinforced concrete, which would create irreversible ecological damage, this project develops an unprecedented cooperation model among private sectors. Products from 33 Chinese manufacturers are custom-made, transported, and assembled by local manpower led by a few professional builders. The completed building not only achieves extraordinary standard within a short period of time, but also enables easy disassembly procedure.
This project undeniably pushes design-drivenmanufacturing further to an advanced level,where extensive global cooperation can be made possible.

5 屋顶景观/View from roof

6 钢结构轴测图:单层三开间客房单元/Steel frame isometric drawing: Single-story three-bay guest room unit

7 内墙板模块类型图/Infill wall panel pattern
评委评语
该轻型模块的适应性、环保性较好。建造过程简单易行,对环境的破坏性较小,且具备装配式建筑模块化、标准化、灵活性强等优点。室内设施与装配式的建造体系相结合,便于更新和维护,且环境品质和卫生条件得以有效保证。钢木材料的组合充分考虑了建造、气候条件和居住品质的要求,模块之间的组合也能够灵活变通。
基于此模块而建的海岛酒店,结合基地环境与景观朝向,完成效果较好,尺度宜人,环境优美,充分说明了此模块的建造和组合的优势。若能实现整体拆除异地重建,则对可持续的旅游开发和促成规模化的产业有积极的指导意义。
Jury Statement
The lightweight modular residential product is characterised by high adaptability and environment friendliness. The construction process is simple and practical and does little harm to the environment.This process has various advantages, such as the use of prefabricated buildings, and modularisation,standardisation, and flexibility. Indoor facilities are combined with a prefabricated construction system,thus facilitating subsequent upgrades and maintenance and ensuring environmental and sanitary quality.The combination of steel and wooden materials fully reflects the requirements for construction, as well as climate and habitation quality. Further, modules are flexible in that they can be combined in various ways,as needed.
Design of a module-based island hotel fully considers the site environment and landscape orientation and has such features as a high level of accomplishment, a comfortable size, and an agreeable environment. It fully manifests the advantage of a modular product in construction and combination.If complete demolishment and non-local rebuilding are carried out, this modular product will play a significance role in sustainable tourism development and large-scale industrial development.

8 中央庭院景观/View from central courtyard

9 客房内景/Guest room interior view

10 入口大堂/View in lobby

