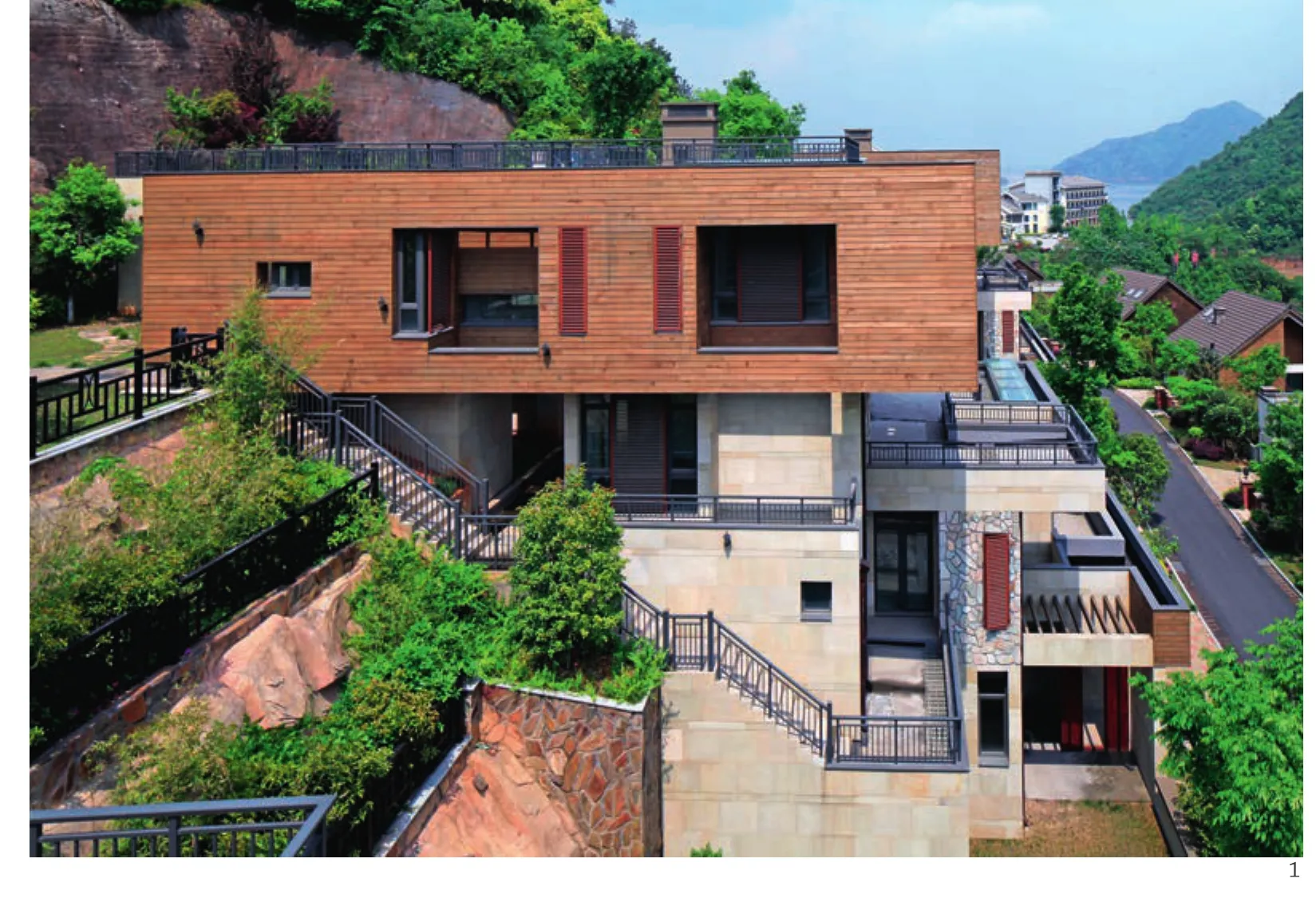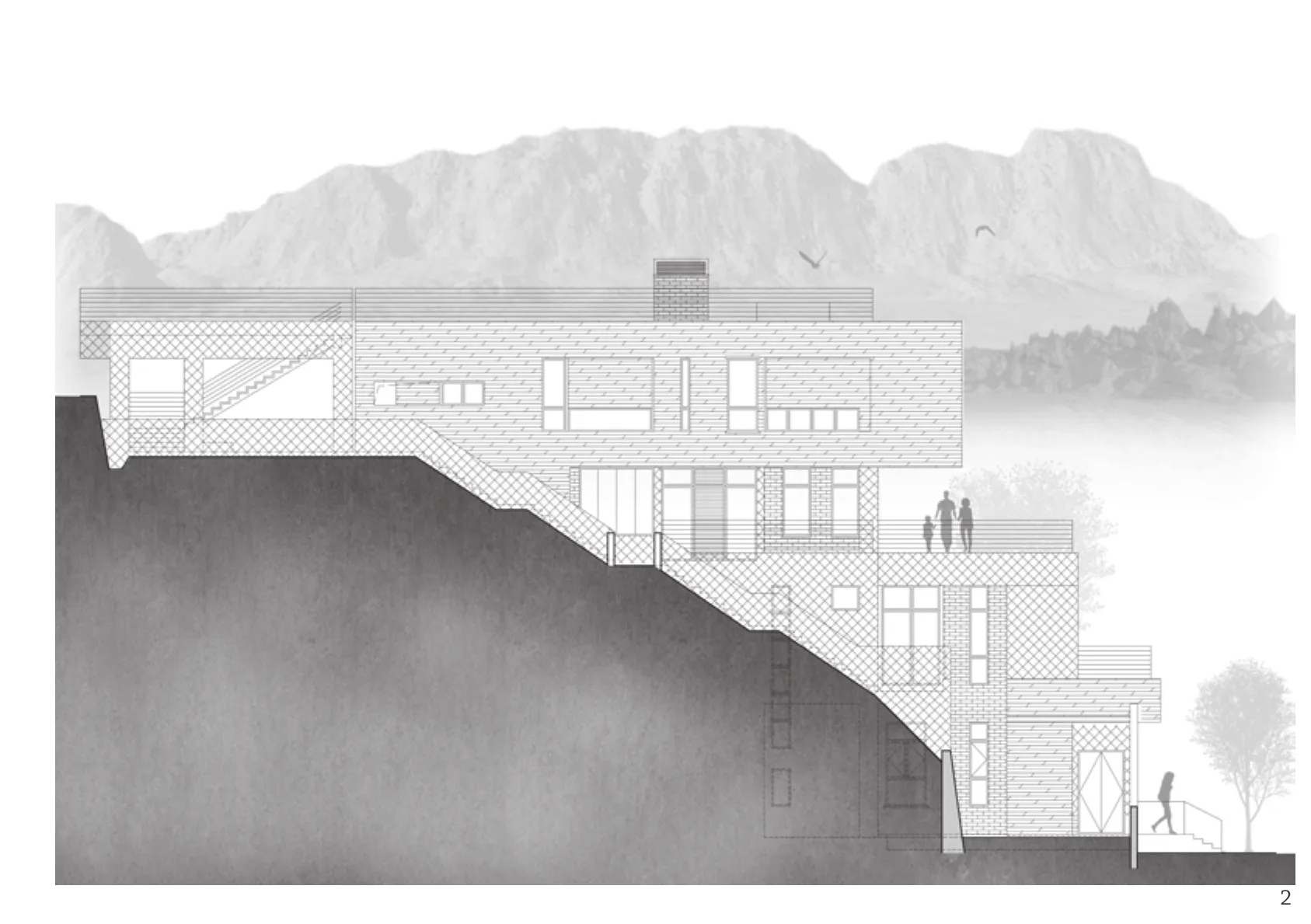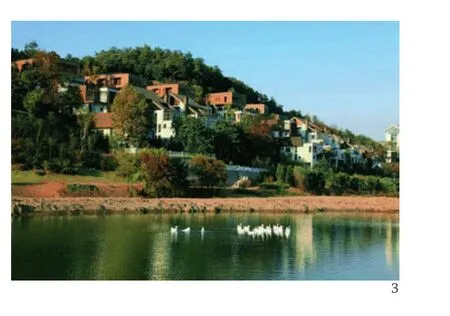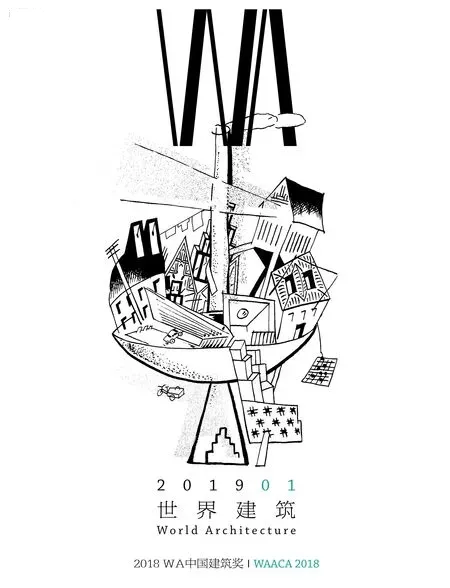中都青山湖畔·绿野清风组团,临安,中国
建筑设计:董丹申,王健,秦洛峰,任牮时/浙江大学建筑设计研究院有限公司

1 外景/Exterior view

2 立面/Elevation

3 远景/Distant view
项目地貌以坡地地形为主,最大坡度达到40°。在分析现有地形的基础上,适当整治改造,依托山势合理组织场地与道路设计,使车行路坡度控制在8%。建筑顺坡而建,在形式上和山坡地相呼应,减少对山体和自然的破坏。
The landform is mainly sloped land and the maximum slope is up to 40 degrees. Based on the analysis of the existing terrain, this design renovates the existing terrain, organises the site and road design. By corresponding to the hillside, the construction reduces damage to the mountain and nature.
项目信息/Credits and Data
客户/Client: 临安中都置业有限公司/Linan Zhongdu Real Estate Co., Ltd.
地点/Location: 浙江省临安市圣园路/Shengyuan Road,Lin'an, Zhejiang Province
主创建筑师/Principal Architects: 董丹申,王健,秦洛峰,任牮时/DONG Danshen, WANG Jian, QIN Luofeng,REN Jianshi
设计团队/Project Team: 魏薇,丁珊,张汛翰/WEI Wei,DING Shan, ZHANG Xunhan
建筑面积/Floor Area: 39,750m2
设计时间/Design Period: 2005.08-2007.03
建成时间/Completion Time: 2008.07
摄影/Photos: 黄海,秦洛峰/HUANG Hai, QIN Luofeng

