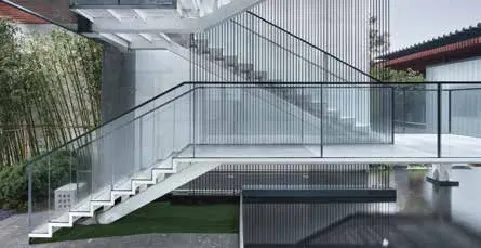格调林泉会所
天津市开发区
建筑师:滑际珂
项目地点: 中国天津
设计团队:滑际珂,武超,田园,宋杨
完成时间:2015年6月
基地面积:2 400平方米
建筑面积:948平方米
摄影:姚力
Architect:HUA Jike
Location: Tianjin, China
Design Team: HUA Jike,Wu Chao, Tian Yuan, Song Yang
Completion: Jun. 2015
Site Area: 2,400 m2
Gross Area: 948 m2
Photographer: Yao Li
在格调临泉会馆的建筑设计中,建筑师尝试将密斯·凡·德·罗式的现代流动空间和传统中国私家园林的游走流线柔和在一起。在迷你的庭院空间里,不同层次的风景组织在游走的线路上。建筑师力图用当代材料去构建传统感觉。
格调临泉中运用园中园的手法来引导注意力,从而使居住者得到比较舒适的体验。中国传统文化常以小见大,在小空间中摆布合适居住尺度的园林结构,特别适合城市中产阶级在都市钢筋水泥的丛林中找寻一湾心灵的宁静之所。
入口一层屋檐用现代的材料钢管,模拟瓦屋面滴水和瓦当的效果,屋檐下的仿木铝合金格栅模拟传统屋檐的椽子的立面效果。钢管与方钢形成檐下的双层肌理形成传统木结构建筑檐下丰富的光影效果。瓦当的装饰在这里转化为钢管断面的项目案名图案。会馆主体L形建筑二层水平挑檐深远,一层与二层双层水平檐下的丰富的构件强化了庭院水平方向,路径和序列的设置强化居民进入社区的人视高度的视觉体验。正如传统园林和绘画空间的水平序列的徐徐展开,有意和都市高密度的社区形成强烈的对比,以回避了住宅高层的压迫感。在建筑东面和面向内庭院的北立面设计了拉索式金属垂幕。在二层室外走廊形成了半室外半透明的空间,其意在建筑和城市空间之间设置一层视线过滤。
In the architectural design of Gediao Linquan, the architect attempts to combine the idea offiowing space coined by Ludwing Mies van der Rohe with thefiowing lines usually seen in traditional Chinese private dardens. In the miniature courtyard space, landscape of different levels is organized along the route of travel. The architect tries to create a traditional sense with contemporary materials.
Gediao Linquan utilizes the technique of garden within garden to attract people's attention and ti give the residents a cosy experience. Chiese traditional culture emphasizes showing big things through small things. Garden structure thatfits the scale of the residence is deployed in a small place, which is suitable for the urban ordinary middle class to see a peaceful place for the soul in the forest of steel and concrete.The modern material steel pipe used in the eaves of the entrance is used to simulate the effect of water dripping and tile roof. The wooden aluminum alloy grating under the eaves simulates the facade effect of the rafters of the traditional eaves. Steel pipe and square steel formed the double layer texture under the eaves to form the rich light and shadow effect under the eaves of traditional wooden structures.Here, the decoration of walden is transformed into the project name pattern of steel pipe section.The horizontal overhanging eaves on the secondfioor of the main L-shaped building of the hall are farreaching. The rich components under the horizontal eaves of thefirst and secondfioors strengthen the horizontal direction of the courtyard. As the horizontal sequence of traditional garden and painting space



总平面图 site plan

一层平面图 1stfioor plan

二层平面图 2ndfioor plan







空间组织:会馆主要功能是临时售楼处对格调林泉项目的展示销售办公空间,同时也兼具整个林泉社区的人行出入口。在整个小区的设计中,考虑2.0的容积率,建筑师想创造出传统中式园林的庭院感与高密度社区的结合的考虑,把会馆和社区人行口放在小区用地的东南角尺度较小,周边密度相对较低的翠园西路一侧,用二层低矮的水平尺度引入人流,通过会馆庭院空间景观的处理,把都市的速度和尺度通过入口庭院降下来。
会馆在狭小的空间内建筑师试图借鉴传统园林的小中见大,借景,空间滲透等处理手法,使有限的空间处理成无限的感觉。从入口空间开始,从外看到內,从内到外,利用半透明的玻璃,镂空的景墙,垂直拉索的设置,增加空间的纵深感和模糊性。入口绿植墙穿插在屋檐下的白墙之中,在翠园西路较小的街道尺度下减弱了会馆的尺度,增加街道的丰富性和复合性。绿植墙考虑到北方冬季的效果,使用镂空的编制肌理在不同的季节下的效果。材料选用适于绿植生长的透气高强度呼吸混凝土砌块砌筑,形成缕空的效果。楼梯在平面中居于核心位置,放在室外,更多的体会是空间游走的乐趣。楼梯的二段踢跑运用了不同的坡度,第一个踢跑较为平缓的15度,近似坡道的游走式的感受。第二段踢跑30度,形成空间行走的变奏。为了体现楼梯的轻盈感,楼梯踏面和梯面选用了穿孔铝板;为了强调空间的朦胧感和含蓄性。


unfolds gradually, it is intended to form a strong contrast with the high-density urban community, so as to avoid the sense of pressure on the high-rise residential buildings.In the east of the building and facing the north facade of the inner courtyard, a metal curtain of lasso type was designed.The outdoor corridor on the secondfioor forms a semi-outdoor translucent space. It means to set a layer of line of sightfiltering between the building and the urban space.
Space organization: The main function of the guild hall is to display and sell the office space of the temporary sales office for the project of style Lin quan. In the design of the whole community, consider the volume ratio of 2.0, the architects wanted to create a traditional Chinese garden courtyard of the combination of feeling and high-density community into consideration, the hall and community pedestrian mouth in the southeast corner of village land use scale is small, around the green garden road west side of the relatively low density, with a low level on the second floor scale introduction of stream of people, through the treatment hall courtyard space landscape, the speed and scale of urban down through the entrance to the courtyard.
In the narrow space, the architect tries to learn from the treatment methods of traditional garden, such as small medium and large, borrowing sceneries and space infiltration, so that the limited space can be processed into an infinite sense. From the entrance space, from the outside to the inside, from the inside to the outside,the use of translucent glass, hollowed-out view wall, vertical cable setting, increase the depth and fuzziness of the space.The green planting wall at the entrance is interspersed with the white wall under the eaves, which weakens the scale of the hall and increases the richness and complexity of the street under the small street scale of the west cuiyuan road. The green planting wall takes into account the effect of northern winter and USES hollow-out weave texture in different seasons.Materials suitable for the growth of green plants, breathable high strength breathing concrete block masonry, forming a continuous hollow effect.Stair is in the core position in the plane, put outdoors, more experience is the pleasure of space walk.The second part of the staircase kicks with different slopes, the first kick runs a relatively gentle 15 degrees, similar to the feeling of the slope walk. In the second paragraph, kick 30 degrees to form a spatial walking variation. In order to refiect the lightness of the stairs, the stair tread and the stair tread are made of perforated aluminum. In order to emphasize the hazy and implicit space.







