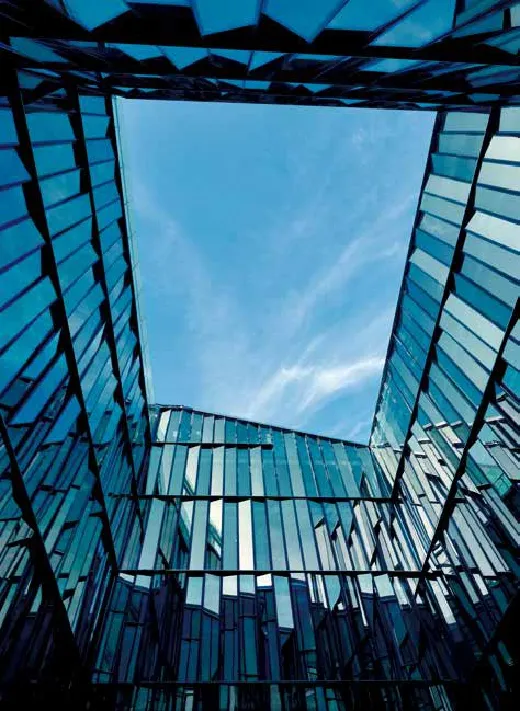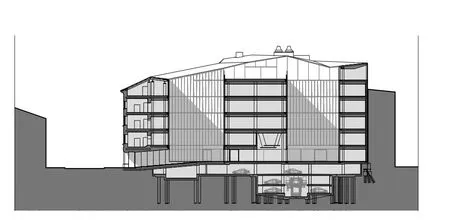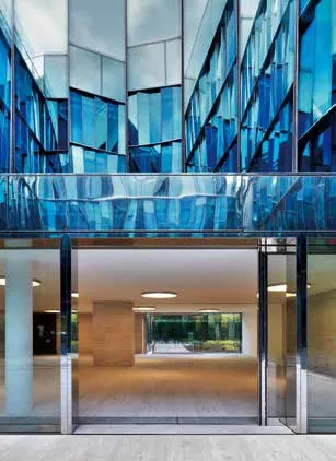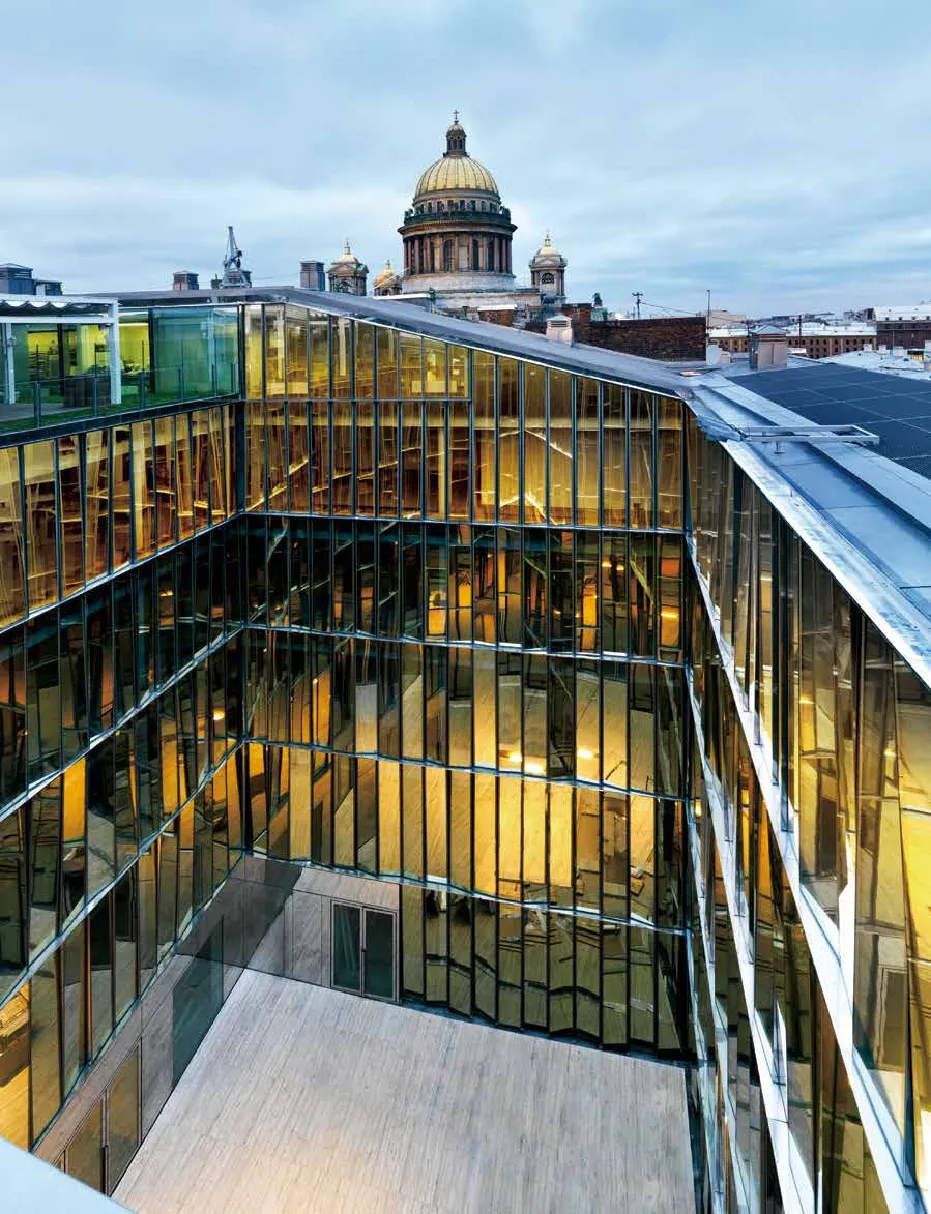夸特罗科蒂商务中心
俄罗斯圣彼德堡
Piuarch设计小组:Yusuke Aizawa, Momoko Asano,Ilan Balouka, Filippo Carcano, Erica Cazzaniga,Cristina Castelli, Maiko Chiriki, Giuseppe Crocco,Ola abetskaya, Alessandro Laner, Alessandro Mauri,Luca Mazzeo, Elena Migliorati, Hirotaka Oishi, Andrea Palaia, Miguel Pallares, Nicola Pelucchi, Elena Petko, Laura Ines Quatela, Daniele Reimondo, Daniela Scarpa, Marta Sesana, Roberto Songini, Olga Strikha, Sarah Trianni, Enrico Venturini
结构设计:Tekne S.p.a. / ZAO TAVR
机电设计:Tekne S.p.a. /ZAO ALMENDA
照明设计:Rossi Bianchi 照明设计公司
摄影:Andrea Martiradonna
Architectural design: Piuarch Team: Yusuke Aizawa, Momoko Asano, Ilan Balouka,Filippo Carcano, Erica Cazzaniga, Cristina Castelli,Maiko Chiriki, Giuseppe Crocco, Ola Labetskaya,Alessandro Laner, Alessandro Mauri, Luca Mazzeo,Elena Migliorati, Hirotaka Oishi, Andrea Palaia,Miguel Pallares, Nicola Pelucchi, Elena Petko, Laura Ines Quatela,Daniele Reimondo, Daniela Scarpa, Marta Sesana, Roberto Songini,Olga Strikha, Sarah Trianni, Enrico Venturini
Structural design: Tekne S.p.a. / ZAO TAVR
M & E design: Tekne S.p.a. /ZAO ALMENDA — Sosnilo Mikhail
Lighting design: Rossi Bianchi Lighting Design
Images: Andrea Martiradonna
夸特罗科蒂(Quattro Corti)商务中心落成于俄罗斯古城圣彼德堡,紧邻圣以撒大教堂。该项目是在保留原有两座大楼立面的基础上,构造新的现代化建筑。设计以新型金属结构屋顶重新连接了原有建筑斜坡式的楼顶。屋顶在选材和形状上与城市天际线完美相融。屋顶之下是四个庭院,既保证了内部空间享有充足光源,又可以用于举行艺术造型、展览等公共活动。庭院立面覆盖以角度不同的反光玻璃板。由于角度不同,玻璃板呈现出一种破碎感,随着自然光强度和角度的变化,营造出万花筒般的斑斓。各个庭院采用不同颜色的玻璃,以营造不同的氛围。为了呼应圣彼德堡历史建筑的丰富色调,分别选择了金色、绿色、天蓝、红色这四种色彩。建筑占地面积24.000平方米,地上六层,一层地下室,两层自动化地下停车场。建筑主要作为办公楼,同时具备酒店、餐厅等配套设施。餐厅位于顶层,配有露台,可以俯瞰整个市中心的壮丽景色。尤其可以欣赏到街对面的圆顶圣以撒大教堂。酒店设有单独入口,内有22间大小不同的客房、一间餐厅、健身房、日光浴室及图书馆。
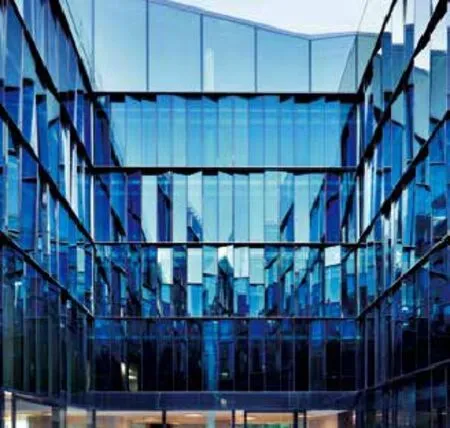
The Quattro Corti business center is located in the historic area of Saint Petersburg, in the immediate vicinity of St. Isaac’s cathedral. The project called for the realization of a contemporary building while maintaining the historical facades of the two buildings that previously occupied the site. These were incorporated into the new structure by a metal roof whose continuous form reconnects the varying slopes of the existing roofs,the materials and the geometry of which are integrated harmoniously into the city skyline. Within the volume defined by these limits, four courts were created to illuminate the interior spaces and to serve as gathering places capable of hosting art installation, exhibitions and other public activities. The facades of these courts are composed of reflective glass panels set at different angles. The result is the fracturing of the overall refiection, which generates a kaleidoscopic effect that is enlivened by the natural variations in the quantity and intensity of sunlight. Each court uses a different coloured glass, which in turn creates different atmospheres.The four colours – gold, green, azure and red – were inspired by the chromatic richness of Saint Petersburg’s historic architecture. The building has an area of 24.000 square meters distributed over six-above groundfioors, one basementfioor and two more below ground equipped with automated parking. The complex is mainly dedicated to offices, but also hosts complementary activities such as a hotel and a restaurant. The restaurant is on the topfioor and features a terrace that offers spectacular panoramic views of the city centre,particularly of the façade and cupola of St. Isaac just across the way. The hotel has an independent entrance,22 rooms of various sizes, a restaurant, gym, solarium and library.


