山羊棚,巴伐利亚,德国
建筑设计:屈恩莱因建筑事务所
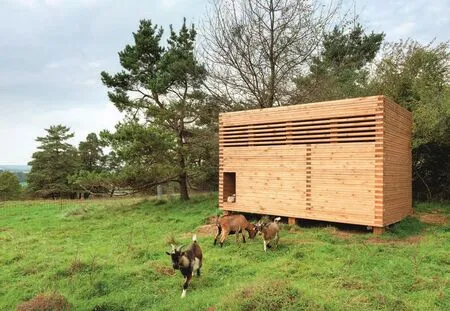
这个木制立方体被减化到仅剩下必需的部分,应该称得上农业建筑结合周围自然景观的良好案例。山羊棚外观复古,位于奥伯法尔兹的一侧,属于德国巴伐利亚的一部分。没有昂贵的设计、计算或建筑材料,这个雄心勃勃的建筑仅靠木梁堆叠的想法实现,是一个使建成品可以从五金店诞生的经济型做法。这座建筑使得过去在该地区很常见的传统砌块建造得到了新的诠释。由于其提出的迷人的简洁性,这个项目获得了巴伐利亚木材奖“Holzbaupreis Bayern 2014”。□(陈雨潇 译)
项目信息/Credits and Data
地点/Location: 德国巴伐利亚索伊伯斯多夫/Seubersdorf, Bavaria, Germany
摄影/Photos: Erich Spahn, Micheal Kühnlein
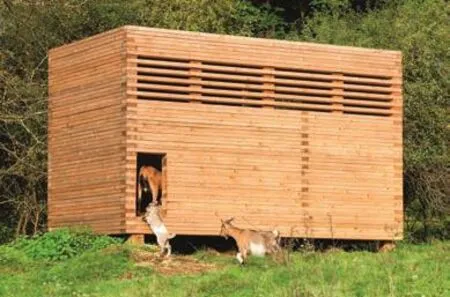
1-2 外景/Exterior views
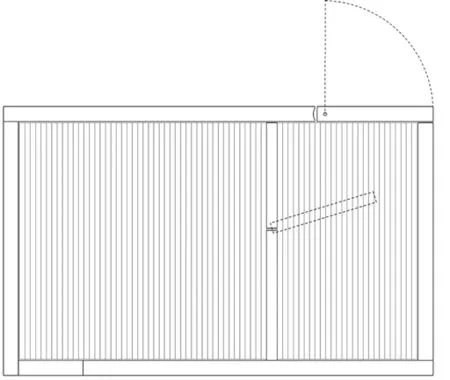
3 平面/Plan
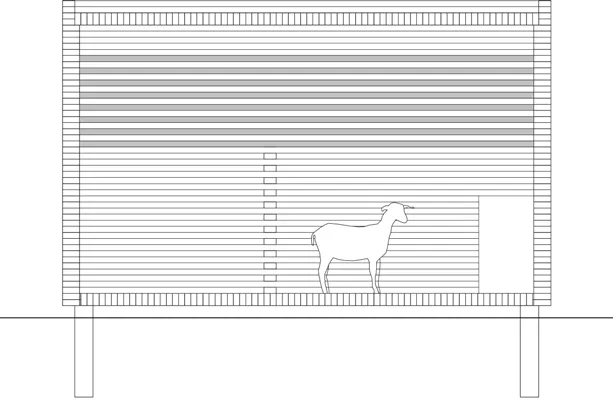
4 剖面/Section
The wooden cube, reduced to the necessities,should be a positive example for agricultural buildings integrating the free landscape around it. With its archaic appearance, the goat barn is situated on a flank in the southern Oberpfalz, a part of Bavaria, Germany. Without the necessary of an expensive planning, calculations or building materials, it is only the idea of the piled timber beams to reach ambitious architecture, nevertheless an economically alternative to the fi nished products from the hardware store. With this building, the traditional block construction, in the past usually seen in the region, meets a new interpretation.Fascinated by the proposal of captivating simplicity,the project is prized with the Bavarian timber award"Holzbaupreis Bayern 2014".□
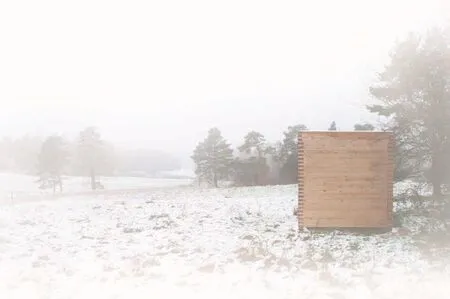
5 侧面/Side
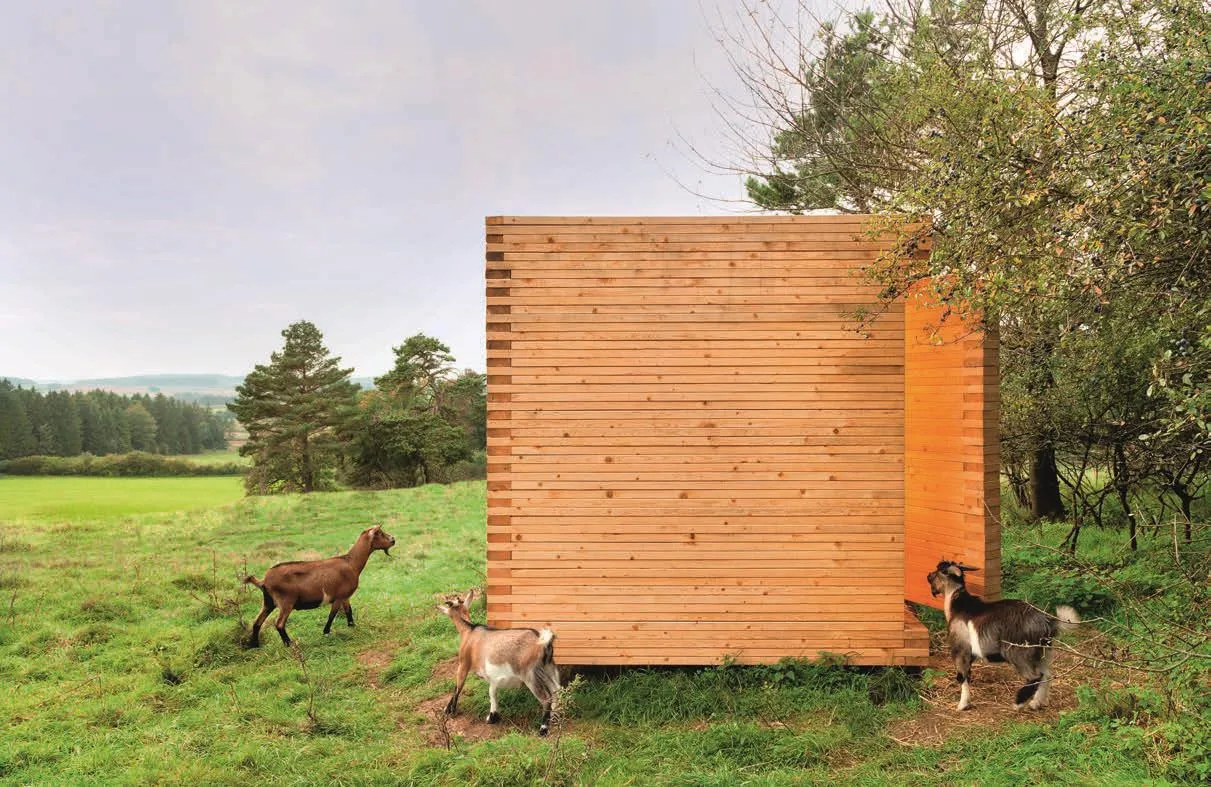
6 后门/Back door
评论
胡戎叡:这种用木梁堆叠而成的山羊棚具有简洁的长方体外形,是可以简单工艺加以组装的标准化产品。它并不强调明确的地域属性,可以移动到任何地方,犹如游牧民族四处迁移的帐篷一般。尽管木梁堆叠的建构方式依稀可见传统砖砌体的痕迹,但与砖砌体相比,尽显本色的木构建筑与周边草木环境的关系更为柔和、更为融洽。由木梁堆叠过程中抽去部分木梁而形成水平带形窗的手法十分简洁而纯粹,这些水平带形高窗在保证山羊棚正常通风采光条件的同时,还具有更好的防护性。
青锋:16世纪,塞巴斯蒂亚诺·塞利奥论及乡村住宅时提到,相邻的住房与牛棚之间应该设置窗户面向生火的地方,这样牛在晚间就可以看见火光,白天就不会惊慌。同样,如果牛棚有面向东方的窗户让日出的第一道光线进入,也能起到同样的作用。塞利奥的话让我们意识到,牛和羊这样的熟悉而温纯的家畜在性情上与人类有多么的相似,我们可以将人类建筑的手段运用于它们身上。山羊棚就是这一逻辑的产物,不加修饰的木材,原始的叠木式结构,以及谦逊的形态,显然建筑师在追求一种纯粹的简单性。继续这样的逻辑,如果山羊喜欢这样的棚子,或许我们需要的也是这样简单的居所。
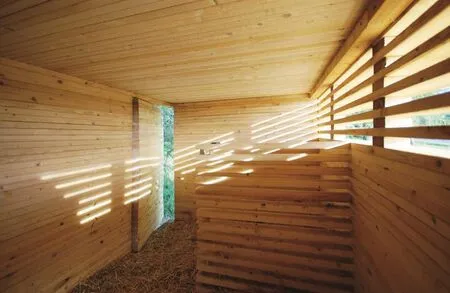
7 内景/Interior view
Comments
HU Rongrui: In the shape of a plain cube piled up by wooden sticks, this goat barn is a standardised product that can be assembled via simple craft. It does not stress on its regional nature and can be moved to any place like the tent of nomadic people that can be moved around. Though the trace of traditional bricklaying method can be seen in the construction methods of piling wooden sticks, the natural wooden structure forms a more gentle and more harmonious relationship with the surrounding grasses and woods. The technique of forming horizontal ribbon window by pulling out certain wooden sticks in the process of piling-up is very plain and pure. These horizontal ribbon high windows not only guarantee the ventilation and daylight of the goat barn, but also are safer.
QING Feng: In the 16th century, when talking about houses built in countryside, Sebastiano Serlio mentioned that there should be a window in the wall separating the house and the oxen stable. If ox can see the fire burning in the house through this window,it will not be afraid in the day. Similarly, a window allowing the fi rst rays of the rising sun come into the stable will have the same bene fi t. Serlio's words bring to our awareness, how much these domestic animals are close to human beings. It enables us to transplant human architectural measures to the stables for these animals. Goat Barn is de finitely a result of such transplantation. Unadorned wood, primitive method of wood piling and the humble form, all indicate that the architect aims at a kind of pure simplicity.Following this logic, if the goat likes it, maybe we would like a residence as simple as this barn.

