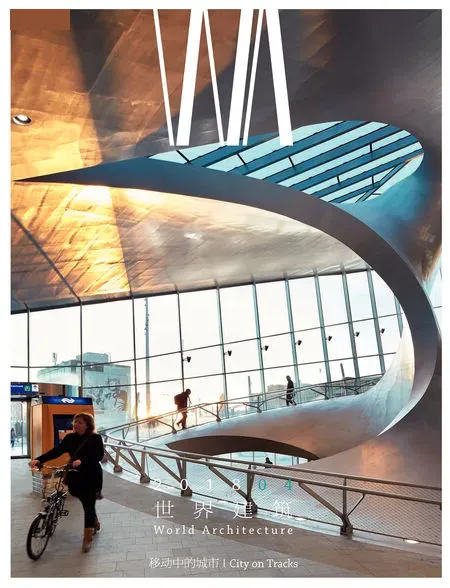上州富冈站,群马,日本
建筑设计:武井诚 + 锅岛千惠 / TNA

1 鸟瞰/Aerial view
建造外部的地方车站
富冈缫丝厂在2014年被列入世界文化遗产名录,而距离它最近的车站就是这座经过改建的群马县上州富冈站。这是一个典型的地方铁路的地面车站,随着年久失修,又面临列入世界文化遗产名录后大量涌入的游客,于是成为周边道路及广场整治建设的项目之一。设计最具公共属性的“车站”时,不能仅仅停留在建筑单体的设计上,道路、广场、公园等周围景观也很重要。
富冈缫丝厂的蚕茧仓库是木骨架砖砌结构。为与之呼应,上州富冈站采用的是钢骨架砖砌结构,在拉伸的钢筋上砌筑砖块,使其以“不粘连不分离”的形式相互缠结。在接缝中夹入扁钢支撑的砖砌体之所以形成凹凸不平的形态,不仅是因为遵照了结构分析得来的支撑角度或砖块受风面积,还因为将长椅、公用电话、告示板、防风墙、标识、照明等元素的人体活动尺寸考虑到其中,使人们可以自然而然地走近。同时,砖块与人行步道、道路、以及延伸至公园和停车场的站前空间无缝衔接,仿佛消除了车站的场地边界。街道的一部分带着身体特性从地面隆起,成为家具,建造了外部。
使车站成为“车站”的是一个巨大的屋顶。这个名为“平面”的薄薄的、白色的屋顶漂浮在铁路与街道之间,似乎使周围的景色都融入了上州富冈站。我们将车站内封闭的室内空间限制在最小,同时积极地接纳外部空间,从而使铁路与街道变得不再相互孤立。在这个地方,日晒强烈的时候人们可以有地方遮阴,突然下起雷阵雨时也能避雨,就好像待在一条“街道的檐廊”下。
建造车站其实就是建造一个场所。曾经被称为“停车点”的车站,有市场、广场、集会所等空间上的延伸,是一个人气旺盛的“场所”。我们希望上州富冈站成为这样一个场所,对到此游览世界遗产的游客来说是一个迎接他们的非日常性的大门,同时又能如街道的檐廊一般一直支撑着富冈市至今不变的日常,成为一个超越时代、融入街道的开放性车站。□
Building an outdoor regional railway station
Tomioka Silk Mill was added to the World Heritage List in 2014, and the nearest station to it is the converted Joshu Tomioka Station in Gunma-ken. It’s a typical overground station of regional railway. Because of the disrepair over the years and the large number of tourists boom since being enlisted in the World Heritage List, it became one of the renovation projects of surrounding roads and squares. When designing a "station" that has the most public characteristics, it can’t be restricted to the design of a single building,the construction of roads, squares, parks and other surrounding landscapes are of equal importance.
The cocoon warehouse of Tomioka Silk Mill is a brick structure with wooden frame. Corresponding to it, the structure for Joshu Tomioka Station is built in brick with steel frame: building bricks on pre-stressed steel, to make them entangle in a "neither adhesion nor separation" manner. The brick construction with flat bars bracing in the gaps formed irregular shapes, not only because it kept to the supportive angles and brick windward areas based on structural analyses, but also for the consideration of human activity dimensions in the benches, public telephones, bulletin boards, windbreaks,signs, lightings and other elements, allowing people to approach naturally. At the same time, the bricks are seamlessly connected with the pedestrian walkway, the road, and the space in front of the station that extends to the park and the parking lot, as if the site boundaries of the station have dissolved. A part of the street rises from the ground with its physical characteristics,becoming the furniture and constructing the outside.
What makes the station a "station" is a huge roof. This thin white roof called "flat form" floats between the railway and the street. It seems to make all the surrounding scenery integrate into Joshu Tomioka Station. We limit the enclosed indoor space in the station to minimum, and meanwhile actively accept the outer space so that the railway and the street are not isolated from each other. Here, people can have a place for shading when the sun is fi erce,or for shelter if it suddenly begins to rain, as if they are under a "roofed porch of street".
Building a station is actually just building a place. The station that was once called "parking point", with the spatial extension by the market,square, assembly etc., was a popular "place". We hope that the Joshu Tomioka Station may become such a place, an unusual gate to welcome the tourists visiting the world heritage here, but also like a roofed porch of street that always supports the unchanged daily life of Tomioka, that it may become an open station going beyond the age and merging into the streets.□ (Translated by CHEN Yuxiao)

3 外景/Exterior view

4 站台/Platform

5 外景/Exterior views

6 从交流空间看向自行车停车场/View from communication to parking area for bicycles

7 平面/Plan

8 剖面/Section

10.11 内景/Interior views
评论
夏海山:日本具有独特的铁道文化,可以用“融入”理解其核心精神。相比很多交通建筑彰显的做法,上州富冈站让我们看到作为文化与生活载体的车站、作为街道设施的车站。车站的属性被淡化,街道从感官上无隔阂地融入,体现了日本轨道交通站街一体化理念。用砖、玻璃与钢的组合、质朴与简素的手法营造交通聚散空间的空寂,也是日本“空”的审美心理与空间哲学在最寻常的交通建筑中的一种呈现。虽然采用的砖与钢的色彩未必让人都欣赏,但融入与传承的气息是能感受到的。
市川纮司:高约7m、纵长约90m的巨大平屋顶创造了一个面向街道的开敞的车站空间,同时还包含了验票闸机、停车场、旅游信息中心等多个功能,形成明快舒畅的布局。支撑屋顶的钢筋柱非常细,因此需要额外的结构性支撑,而这些支撑由层叠的砖块来覆盖。用来隐藏支撑的砖具有物质性的触感,屋顶和柱子却给人抽象平滑的印象,两者不但没有中和,反而试图形成对比,这一点颇有意思。这座建筑的目标可以说与追求纯粹性的现代主义不同,是一种敢于肯定矛盾和对立的混合美学。地面和墙壁都是用砖砌成的,因此攀附在柱子上的层叠砖块作为室内空间的延伸,会诱发人们进行各种行为。我去参观这座车站的时候,当地高中生正坐在这里兴奋地说话,给我留下了很深的印象。
Comments
XIA Haishan: Japan has a unique railway culture,and its central characteristic can be described as"integration". Compared to many other transportation buildings, Joshu-Tomioka Station allows us to see the railway terminal as a harbour of culture and life rather than just a transportation facility. It is integrated into its surroundings organically. The use of simple materials such as bricks, glass and steel creates a sense of lofty simplicity for the station space, and highlights the Japanese aesthetic philosophy of minimalism and openness in a common station architecture setting.Although the colour of bricks and steel may not appeal to everyone's taste, one can still appreciate the spirit of integration and tradition.(Translated by ZHANG Xin)
Ichikawa Koji: Seven metres by height and 90 metres by length, the huge fl at roof of Joshu-Tomioka station creates an open platform. Ticket barrier, parking facilities and tourist information centre are all conveniently laid out side by side. The steel pillars supporting the roof are very thin, creating a need for additional structural support. The required structures are hidden inside layered brick columns. The bricks masking the supports feel solid and textured, while the flat roof and the steel pillars give the impression of smoothness and have an almost abstract quality. Because of this, the building does not so much evoke harmony, but rather contrast.Instead of simply subscribing to modernist purity, it embraces a more daring "hybrid" aesthetics, celebrating contradictions and oppositions. The floor and the walls are made of bricks, creating a link between the brick column and the interior space, alluring one to enter the station. During my visit to Tomioka station, I noticed high school students happily chatting on the benches in the station. This left a strong impression on me.(Translated by ZHANG Xin)

12 剖面详图/Detailed section
项目信息/Credits and Data
结构设计/Structural Engineering: 小西泰孝建筑构造设/Konishi Structural Engineers
机电工程/Mechanical and Electrical: ES Associates
承建商/Constructor: 佐藤产业/SatoSangyo Inc.
基地面积/Site Area: 1311.81m2
占地面积/Building Area: 757.42m2
建筑面积/Floor Area: 481.48m2
结构/Structure: 钢结构,砌体结构/Steel structure,masonry structure
设计时间/Design Time: 2011.12-2012.10
施工时间/Construction Time: 2013.02-2014.03
摄影/Photos: 阿野太一/DAICI ANO

13 砖墙结构模型/Structure model of brick wall

