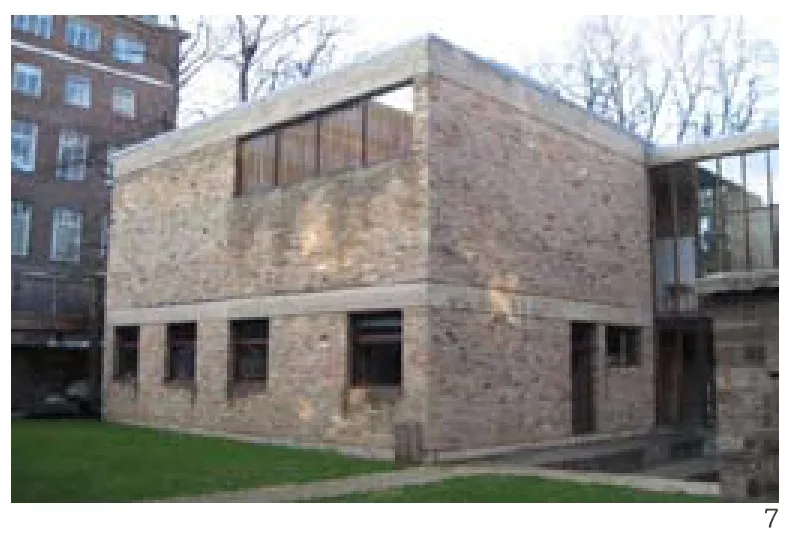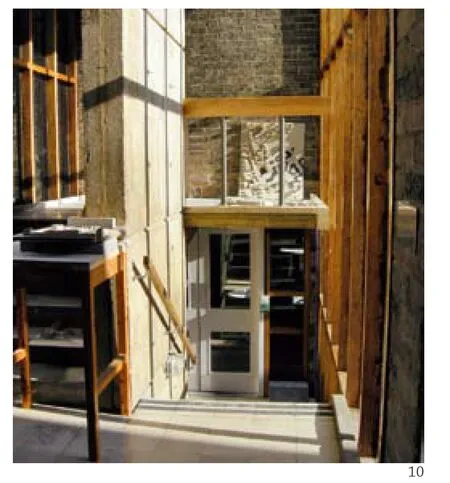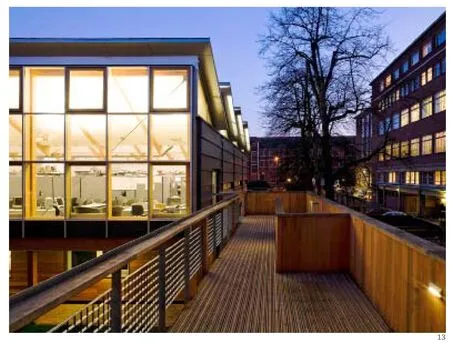剑桥大学斯寇普坪,在奥特朗托城堡的闪亮日子
查尔斯·艾伦·肖特
剑桥大学斯寇普坪,在奥特朗托城堡的闪亮日子
查尔斯·艾伦·肖特
因由历史机缘,在剑桥大学,组织性及经济实力均欠佳的建筑系于1920年代被就近设置在校园内维多利亚早期建成的斯寇普坪中。学院被打造成家庭房的模式,卧室、客厅及服务用房形成了可容纳3~5名学生的工作室,由来自伦敦的相关教师负责监管。在学院住宿条件的舒适性和妥善性被认为对教学有所助益之前,这种冰冷的中世纪的学院房间是剑桥由来已久的传统。讽刺的是,1960年代,莱斯利·马丁和科林·威尔逊粗野主义风格的扩建打造了更为阴冷潮湿的室内环境。一个新的工作室近日在斯寇普坪后方建成,经过周密计划,该工作室首次为学生提供了集体生活的经历及互相监督的机会。
Abetract:By historical accident the Department of Architecture at Cambridge is located organisationally and therefore financially at the least well endowed end of Cambridge University and was shoe-horned into the nearest available buildings in the 1920s, a terrace of early Victorian houses. The Department's teaching style moulded itself into the pattern of domestic rooms available, bedrooms, sitting rooms, servants' quarters producing a collection of 3-5 student "ateliers" each presided over by a teaching "supervisor", an up and coming practitioner usually from London. There is a long Cambridge tradition of great discoveries happening in cold mediaeval college rooms. Until surprisingly recently comfort and adequacy in academic accommodation was thought to be counterproductive to scholarship. Not so ironic then that the 1960s modern addition, Leslie Martin and St.J. Wilson's Brutalist extension was even colder and wetter inside. More recently a studio building has been built behind the terrace, very tightly planned but offering for the first time in its history a collective experience for students and the chance to monitor each other's work in progress.
工作室,家庭房,粗野主义,分权,分解
剑桥大学包括6所学院——4所科学院、2所人文学院,各所学院又包括多个学科和系所。虽然有些不一致,但建筑系属于艺术人文学院下的建筑与艺术史学院。虽然它在英国规模最小,却排名第一。这样一个不寻常而又充满启发性的搭配,将建筑系与世界上最杰出的艺术史学院之一联系起来,后者拥有菲茨威廉博物馆、凯特尔场博物馆等艺术设施。
1 空间历史
历史上,建筑学院是剑桥大学获资金支持最少的学院。严峻的资金形势在一个多世纪中限制着学院所获得的教学场所,学院一直处于一种“永久的临时状态”,期待着未来更多的资金支持。自1920年代以来,学院逐一收购了一排早期维多利亚式排屋,并在每层将其贯通成纵向的长廊(图1)。除此之外,房屋依旧保持着原有的空间形式,其中包含卧室、起居室、宽裕的客厅,以及大理石的壁炉、仆人阁楼和包含新增尾水管的厨房地下室。1913年,曾有人倡议为建筑学院专门修建一座建筑。作为首位斯莱德教授,及一位非常有趣的工艺美术运动建筑师,爱德华·施罗德·普里奥尔在校园对该设想热烈讨论并激发大家对这一议题的兴趣,不过这一切却被第一次世界大战的爆发所扼杀。
我清楚地记得1974年10月,我和同是新生的姚威廉一同到达斯寇普坪1号门时的情景。我们一致认为剑桥大学一定极不重视建筑系,以至于让建筑系蜷缩在这样一个不适宜的空间。不过在剑桥却一直有个传统,即伟大的发现都来自于糟糕的环境。克里克和沃特森据说是在博物馆后院的一个狭小的军用棚屋内构建了DNA模型;原子物理与雷达的研究推进也是发生在中世纪时期的教学楼内;卢瑟福在圣三一学院的工作室据传至今仍含有放射性,当然希望这只是一个传说。所以,建筑系对于这块土地及5幢住宅的处理也是非同寻常的。因无法在一间设计教室中容纳所有学生,院系将学生划分为3~5人的设计小组,各自分配一间教室,且分别由一位设计导师监督。对于一年级新生而言,看到主楼层空间完全被高年级的学生占据是非常令人震惊的。每学年的设计课尾声,设计教室便会堆满各种模型、材料、图板和垃圾,而这些空间从未经过打扫和粉刷,墙上的涂鸦已有数十年历史。老一辈毕业生返校时依旧能看到几乎没有任何改变的设计教室,当然,唯一的变化是1960年代初期学院开始招收女生。二年级的设计教室没有水暖电设备,不过我在圣三一学院的教室还有两条电暖片,但羊毛制的露指手套依旧无法和连指手套相比。40年前的气候条件完全不同,当时的冬天更加的寒冷和多雾。

1 斯寇普鸟瞰/Scroope aerial view

2 建筑学院在1959年的扩建,科林·圣约翰·威尔逊与亚历克斯·哈迪设计/The 1959 extension to the School of Architecture, Colin St.John Wilson and Alex Hardy
Cambridge University is organised into six Schools which contain the various Faculties and Departments: four for the Sciences and two for the Humanities. It is a little inconsistent but the Department of Architecture, the smallest in Britain but ranked first in the League Tables, sits within the Faculty of Architecture and History of Art in the School of Arts and Humanities. This is an unusual but inspired coupling of Architecture with one of the leading art historical institutions in the world including the Fitzwilliam Museum and Kettles Yard.
1 History of Spaces
Historically this is the least well funded end of Cambridge University. Frosty financial reality has impinged for over a century on the accommodation provided for it, resulting in a state of "permanent temporariness" whilst the School waits for a brighter financial future. Since the early 1920s the Faculty has shared a row of early Victorian terraced houses, acquired one by one and knocked through to form a longitudinal corridor on each floor (Fig. 1). Otherwise the houses remain in their original form with bedrooms, sitting rooms, handsome Drawing Rooms, with stone and marble fireplaces, servants' attics and kitchen basements, with rear additions for the plumbing. In 1913 there was an initiative to build a purpose built building for Architecture. The first Slade Professor, the extremely interesting Arts and Crafts architect E.S.Prior, had talked up Architecture in the University and stoked some interest in the subject, but the outbreak of the Great War scuppered all that.
I clearly recall arriving at the front door of No.1 Scroope Terrace in October 1974 with my similarly new co-student William Yiu, the two of us concluding that Cambridge University must have thought so little of Architecture to have provided such inappropriate space for it. In Cambridge there had been a very long tradition of spectacularly important discoveries coming out of squalid environments. Crick and Watson are alleged to have made their model of DNA in a small army Nissen Hut in the New Museums yard. Atomic physics and radar had been advanced in mediaeval college rooms. Rutherford's rooms at Trinity were rumoured to still be radioactive, hopefully an urban myth. And so the Department of Architecture made do with its lot and colonised the five family houses in a very unusual way. Unable to assemble the whole student body in a single studio hall, the students were split into small studio groups of three to five. Each group took over a room under the supervision of a Studio Master. It was bizarre and not a little intimidating for First Year students to walk through the rooms occupied by older student studio "families" on the main floor, the "piano nobile". Over the course of the academic year the studios became choked with models, materials, drawings and rubbish. They were never cleaned and never painted. Graffiti remained on the walls for decades. Ancient old boys returned to see their youthful studios largely unchanged and of course women joined the succession of cohorts from the early 1960s. Our second year studio had no mains services, no electricity, no water and no heat. I worked in my room at Trinity College which had a two bar electric fire. Woollen fingerless gloves called mittens were essential. The climate was different forty years ago, it was colder and foggy through most of the winter.
There was no exhibition space but a beautiful library of rare historical books on Architecture collected by Robin Middleton and David Watkin. We did have a lecture theatre, the neo-Brutalist 'Extension' designed by Sir Leslie Martin, the first Professor of Architecture, and his successor but one, Sir Colin St. John Wilson (Fig. 2). It very consciously mimicked Le Corbusier's Maison Jaoul randomly incorporating other Corbusian details: the concrete pulpit at Ronchamp, enormous centre pivot hardwood doors which concussed generations of students and visitors, a brick core, shiny quarry tiles. It had a grid of rooflights which leaked in even light rain with rotating timber baffles below for black out (Fig. 3). The lectern has an array of handles and knobs which defeat all visiting speakers as they unintentionally set the baffles moving, dim the lights and fire the projectors as students sit impassively without helping. Sir Denys Lasdun was so incensed by his silent and uncomfortable reception that he wrote a letter of complaint to the Vice-Chancellor.
Alongside the lecture room, an attenuated double square in plan to Modulor proportions forcing the audience into a long narrow seating block, is an L-shaped Crit space (Fig. 4). The interiors were all fair faced brick and concrete. Vertical hessian wrapped planks of Sundeala board were spaced around the perimeter to take drawing pins and thereby display work. Below all of this was the Pit, a sunken seating area with a desk made as a mass concrete block. Our former Departmental Secretary remembered trying to work at it and grazing her knees. This space became the Martin Centre for Land Use and Built Form Studies for some years before it moved to Lord Acton's former Edwardian Gothic mansion at Chaucer Road (Fig. 5). The geographical separation of research and teaching was regrettably established from that moment.
2 Connection
The nature of the studio spaces then was entirely accidental but strangely appropriate to the highly personal Cambridge system of teaching, one to one Supervision by studio tutors who are free to teach entirely from the heart, only viable in a very small school in a prestigious collegiate university in which the Colleges employ the Supervisors directly. In the early part of the current century the Scroope Terrace site became rationalised and a new Northlit studio building was built behind the Terrace so that all the undergraduates were tipped out of the Terrace into what they quickly called the "Shed in the Garden" (Fig. 6). It is very densely packed with all three undergraduate years and has to be hot-desked between the different Years' Studio Days. In this new arrangement it is much more conventional and the mysterious "something" has been lost. All the work is visible now whereas it used to miraculously appear at the final portfolio examination. The Terrace is for adults now, the full time staff members who are not permitted to luxuriate in Studio life but lead funded research projects and teams of Research Assistants.
虽然没有展览空间,但是建筑却包含一个华丽的图书馆,其中藏有由罗宾·米德尔顿和大卫·沃特金收集的一些罕见的建筑历史书籍。我们还有一个讲堂,它是由学院的第一位建筑系教授莱斯利·马丁爵士及其唯一的学徒科林·圣约翰·威尔逊爵士共同设计的新粗野主义“加建工程”(图2)。它有意识地模仿了勒·柯布西耶的乔乌尔住宅,并随机融合了一些柯布式的建筑细节,如:朗香教堂的混凝土讲坛、给学生和游客留下深刻印象的巨型中轴可转的实木门、砖砌核心筒、闪闪发光的碎石片。屋顶上布置了阵列排布的天窗,能均匀透射自然光线,并在底部设置用于遮阳的可旋转木隔板(图3)。小讲台上有一系列把手和旋钮,不过客座演讲者时常因错误操作而遇到麻烦,例如,不自觉地触碰到挡光隔板、调暗灯光、或是当学生还未秩序就座时便触碰了投影仪开关。演讲者丹尼斯·拉斯顿爵士曾对于这种漠不关心、令人不悦的待遇深感不悦,并给当时的副校长写了一封投诉信。
沿着讲堂,一个按照人体模度比例设计的并列长方形坐席平面,引导观众进入狭长的座椅区,同时也是L形的评图空间(图4)。空间内部均为裸露的砖墙和混凝土墙,垂直条纹粗麻布包裹的钉图板环绕周围,可用于悬挂展示设计作品。该空间正下方是一个内凹下沉的座椅区,桌子是由巨型的混凝土块砌筑而成。前任学院秘书仍记得因尝试搬动它而擦伤了膝盖。该空间后来有几年为“马丁土地利用和建成形式研究中心”所使用,不过后来后者搬迁到了阿克顿勋爵之前在乔叟路上的爱德华哥特式住宅中(图5)。虽令人遗憾,但研究和教学在空间上的分离从那一刻就开始了。
2 新旧关系
建筑设计教室空间的布置是纯属偶然的,但却惊人地与剑桥个体化的教学系统高度呼应,一对一的建筑设计指导使得导师能够全身心投入教学,而这也只有在实行高校直聘教授制度的著名大学中的小规模学院才能实现。本世纪初,斯寇普坪变得更为合理化,本科生被全部转移至在其背面修建的新建筑“北光教学楼”中,它也被学生们称作“花园中的棚屋”(图6)。因容纳所有3个年级的本科生,新建筑内部空间十分紧凑,尤其在年级交叉的评图日,桌椅更是供不应求。这个新改变使得空间更加符合传统常规,然而原本的神秘感却消失不见。所有设计作品随处可见,而以往,作品的完整面貌只在最终的设计评图才得以呈现。原本的斯寇普坪如今主要由带领基金研究项目而非设计教学的全职教师及其研究助理团队使用。

3 总平面/Site plan

4 地下室平面/B1 floor plan

5 首层平面/Ground floor plan

6 一层平面/1st floor plan

7 与玻璃连接的后院外景/Exterior from rear courtyard with glazed link

8 改造前的建筑教室(左),改造后(右)/Arct lecture room, original (left), extension (right)

9 评图空间/Review space

10 入口台阶/Entrance steps

11 三层平面/2nd floor plan

12 四层平面/3rd floor plan
3 学生反馈
近些年,学生们喜欢在连接斯寇普坪和粗野主义讲堂的连廊空间聚集,他们利用该空间举办一些创作过程中作品的非正式展览、或小型的讨论会。
4 扩建计划
学院一直有机会进行新建和迁移。包含剑桥大学在内的一个大型建筑工程项目计划将所有学院及教职工移转至剑桥市的西部或西北部,但令人意外的是,老一辈剑桥建筑人依然对于极不舒适的斯寇普坪极其依恋,在不断错失机会之后,那些空闲的场地很快都被其他院系所占满。因此,建筑的空间质量和教学方式之间保持着这种微妙而神秘的联系,建筑本身展现出维多利亚早期哥特小说中的城堡那种对毫不知情的住户牢固的控制力。这即是我们专属的“奥特朗托城堡”。□(黄华青 译)

13 MOLE工作室/Studio MOLE (摄影/Photo: David Butler)
3 Feedback
Recent generations of students like to gather in the Gallery space linking the Terrace to the Brutalist Lecture Room and they use it for informal exhibitions of work in progress or short Charrettes.
4 Expansion plan
There have been opportunities to build a new building and move the Department. Cambridge University is midst a huge building programme so that almost every Faculty and Department is moving Westwards to West or Northwest Cambridge but, very surprisin–gly, the older generation is so dedicated to Scroope Terrace despite its extreme discomforts that by default it has missed the boat as available sites have been nabbed by other institutions within the University. And so the qualities of the spaces and the nature of the teaching are so interlinked in such subtle and mysterious ways that the building itself exerts a vice-like grip on its unsuspecting occupants in the manner of the early Victorian Gothic novel. It is our very own "Castle of Otranto".□

14 工作室内景/Interior view of studio (本文照片均由剑桥大学建筑学院提供/All photos are provided by School of Architecture, Cambridge University)
Scroope Terrace of Cambridge University, a Latter Day Castle of Otranto
C. Alan Short
ateliers, domestic, Brutalism, decentralised, disaggregated
剑桥大学建筑学院
2017-06-26

