都灵理工大学建筑与设计学院
保罗·梅拉诺
都灵理工大学建筑与设计学院
保罗·梅拉诺
自1859年以来, 瓦伦蒂诺城堡就是都灵理工大学的所在地。该选址对建筑教育的发生极尽适宜。近年来,由于建筑教育的方式悄然改变,都灵理工大学启动了关于功能发展的总体规划,颇具雄心——现在是时候创造适当的空间让教师和学生得以体验最先进的技术、项目过程和使用创新的设计工具了。
建筑教育,弹性,多媒体图书馆,总体规划
自从1859年以来,瓦伦蒂诺城堡(图1)就是都灵理工大学的所在地,如今它也是建筑学学位课程的主校址。萨沃伊王朝的瓦伦蒂诺宫源自16世纪中叶开始的几次规划建造。在经历一系列复杂的主人更迭后,它由卡洛·伊曼努埃尔一世公爵赠送给他的儿媳——年轻的克里斯蒂娜·迪·弗兰西亚。后者在1621年下令对河岸寝宫进行大刀阔斧的结构改造,进而达到法国“宫殿体系”的标准1)。
到了18世纪,这座宫殿已经丧失了其作为尊贵的“国家”寝宫的意义。随后,人们对建筑侧翼进行了改造和拓宽,以举办1858年的工业博览会;接着在1859年,建筑划归于“皇家工程师学院”,如今则是都灵理工大学的资产。
这座城堡是教授建筑的最佳场地,尤其是建筑文化遗产修复和修缮的教学方向而言2)。近年来,不断增加的学生数量迫使都灵理工大学寻求其他的建筑教育场地。如今,除了瓦伦蒂诺城堡之外,我们的上课地点还包括都灵理工大学在奇塔代拉、林格托的分部、以及米拉菲奥里设计中心。
此外,近年来得益于意大利教育部及都灵市议会的支持以及行政预算的极佳状态,都灵理工大学已开启一项雄心勃勃的规划建设项目,将对瓦伦蒂诺城堡与都灵世博会场址之间的空间进行功能开发。
这意味着在几年内,都灵理工大学的建筑、规划和设计教育将会在波河沿岸的瓦伦蒂诺公园中展开,这里也是都灵最重要的绿化区域。这个公园将成为一个卓越的校园,而建筑教育会在都灵最重要的一些现当代建筑中进行:17世纪的城堡,以及由埃托里·索萨斯、皮埃尔·路易吉·奈尔维、里卡多·莫兰迪(1936/1960)设计的当代建筑(图6,12-14)。
当下,课程主要在瓦伦蒂诺城堡中进行,包括18世纪建造的一层、19世纪建造的部分,以及上世纪末建造的南翼。大教室中配备了桌椅,其中课程可以按照“传统”方式进行:权威讲授或实验工作营(图15)。

1 主立面/Main facade
Since 1859 the Valentino Castle (Fig. 1) is the historical seat of the Politecnico di Torino, and today it is the main teaching campus for the Architecture's degree courses.
The present Valentino palace of the Savoy dynasty derives from various project planning phases that began in the mid-1500s. After a complex series of changes of owners, it was given by Duke Carlo Emanuele I to his daughter-in-law, the young Cristina di Francia, who in 1621 commissioned a radical structural change to the riverside residence, in conformity with the French pavillon-système1).
In the 1700s the palace had already lost its significance as a noble "country" residence.
Reconstruction and widening of the connecting wings was undertaken in order to host the Industrial Exposition of 1858; then, in 1859 the building was ceded to the "Regia Scuola di Applicazione per gli Ingegneri" (the royal academy for engineers) and is now property of the Politecnico di Torino.
The castle is an optimum site to teach architecture, and in particular Architecture for restoration and valorization of cultural heritage2).
Over the years, the growing number of students has forced the Politecnico di Torino to find other spaces to teach architecture. Today, in addition to the Valentino castle, classes are also held in the Cittadella and Lingotto polytechnic branches, as well as the Mirafiori Design Centre.
Furthermore, in recent years – thanks to the Italian Ministry of University and the Turin Municipal Council, as well as the optimum conditions of its administrative budget – the Politecnico di Torino has launched an ambitious master plan for functional development of the spaces between the castle and the areas of the Turin Expo.
This means that within a few years the polytechnic's educational offer in the fields of Architecture, Planning, and Design may be concentrated along the Po banks in the Parco del Valentino, the most important green area of Turin .
Thus the park could become an extraordinary campus, where architecture teaching would take place within some of the most important monuments of modern and contemporary architecture in Turin: the seventeenthcastle and the contemporary buildings designed by Ettore Sotsass Sr., Pier Luigi Nervi, and Riccardo Morandi (1936/1960, Fig. 6, 12-14).
Currently, at the Castello del Valentino, lessons take place in the 1700s ground floor area and the 1800s buildings, as well as the south wing, built at the end of last century.
They are large teaching rooms, equipped with tables and chairs, in which lectures take place in the "traditional" way: ex-cathedra lectures or lab work (Fig. 15).
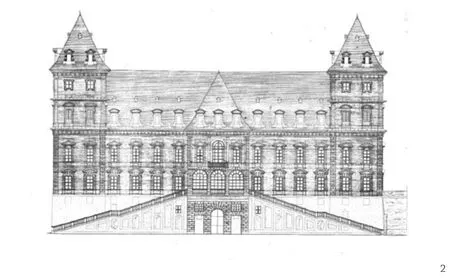
2 朝向波河的立面/Facade towards river Po

3 侧面/Profiles

4 阁楼平面(屋顶下)/Plan of the attic floor (under the roof)

5 贵族层平面/Plan of the aulic floor (the noble floor)
显然,这些空间拥有极高的教育吸引力及效率,因为它们本身就是有历史的、优雅的、拥有丰富装饰的建筑物,设计细节使其看来就像是足尺建筑模型。这对于学生和教师来说,都是真实可触、显而易见的。
学生和教授们在瓦伦蒂诺城堡中都过得很好,城堡提供了宽敞的空间——也包括休闲空间,由此创造了高效的交流。
学院得到的年度反馈是十分积极的。在都灵理工大学中愿意学习建筑、规划和设计学科的学生不断增加,这与多数意大利大学的趋势都是相反的。
但在今天,仅仅这些是不够的。有幸在这样一个拥有卓越特质的场所工作学习,必须与现代的建筑教育需求结合起来:显然,如今我们采用的教学方法早已落后于时代。
首先,电脑辅助设计技术的引进已使项目展示和沟通的方式发生剧变。这意味着,所有教室都必须适应于电脑使用,而且所有学生都应配备一个多媒体工作站,将他们的笔记本连接至显示屏,进行公共展示。这样教授和同学都可以看到、评论、交互,形成一个师生间即时的高效的反馈机制。

6 总平面/Site plan1-都灵理工的瓦伦蒂诺城堡/Castello del Valentino, Politecnico Tourino2-莫兰迪馆/Padiglione Morandi3-都灵体育馆/Torino Esposizioni

7 从都灵体育馆看向瓦伦蒂诺城堡/View from Torino esposizioni to the Castello del Valentino
所有教室都须配备桌椅,甚至墙面、地面和天顶也要能够成为发挥个人创造力的空间,采取一种交互性的实验室风格,不再需要教师讲台和黑板。每张桌子、每面墙都可在需要时成为讲台或黑板,以实现最大程度的多功能和行动自由。同一空间可以循环用于讲座或研讨、考试或评图、教师会议或学生集会。此外,近期3D打印技术、3D CAD建模、虚拟现实技术的发展,大大方便了研究中的模型制作和项目中的视觉展示,这使得传统工作室中通常进行的设计研究工作能够得到即时测试。
因此,校园一方面需要拥有恰当的空间,让教师推进与时代同步的教学计划,使用市场上所有的多媒体交流方式;另一方面,也要允许学生自己来测试并逐步适应大多数新学会的技术、项目进程和最具创新性的设计工具。但这还不够。
It is certain that these spaces have a great educational attractiveness and efficiency, as they are in historical, elegant, richly decorated constructions, with design details making them a real-size architecture manual, that is tangible and visible to students' and lecturers' eyes.
Students and professors live well at the Castello del Valentino, with broad spaces available to them – even for leisure time – creating an efficient interaction.
The annual feedback recorded by the Institution is more than positive, and the number of students willing to enrol in architecture, urban planning, and design degrees at the Politecnico di Torino are in constant growth, which is an inverse trend compared to most Italian universities.
But today this alone is not sufficient; the fortune of having the possibility to work in a site with such embedded characteristics must be combined with the modern needs of architecture education: it is clear that the teaching method adopted to this day is past its time.
First of all the introduction of new computer aided design technology has revolutionised how projects are represented and communicated. This implies a compulsory requirement for teaching rooms to be configured for the use of PCs, and in which all students may have a multimedia workstation to connect their laptops to a screen and publically project their work, so that professors and course mates may see, comment, and interact, in a constant and productive feedback mechanism between teachers and students.
The rooms must have tables and chairs, but even walls, floors and ceilings with the ability to become spaces where to exercise personal creativity in a lab-based and interactive manner, without the need for teacher's desks and blackboards. Every table and wall shall become a desk or blackboard when necessary, in the scope of maximum versatility and freedom of action. The same space may be used cyclically to host classic lectures or seminars, exams or presentations of work, lecturer meetings or student assemblies. Furthermore, the recent findings in 3D printing technology, 3D CAD modeling, and virtual reality have vastly facilitated the creation of maquettes for work purposes, or visual previews of projects, which allow immediate testing of the design research regularly performed in the project ateliers.

8 瓦伦蒂诺城堡平面,包含建筑设计学院(黄色)、城市研究与规划国际部(浅蓝色)、实验室(赭色)、图书馆及档案馆(红色)、教室及学生空间(湖蓝)、服务设施(深蓝)/Plans of the Valentino castle plants, with spaces for the DADDepartment of Architecture and Design (yellow), DIST-Inter university Department of Regional and Urban Studies and Planning (blue), Laboratories (ocher), Library and archives (red), classrooms and student spaces (celestial), other services (oil blue).

9 古城堡和新翼之间的空间,建造于1980年代末,以图书馆为背景/The spaces between the ancient castle and the new wing (built in the late eighties), in the background the library.
如今,大学应容许学生(和教师)每天24小时地居住并利用校园空间——至少是其中用于社交和沟通的公共空间,如图书馆、酒吧、自习室等。
校园应向城市开放,与之融合,同时又要确保安全。此外,大学与实践及生产世界愈发紧密的交互,也要求我们在研究和教学中提供一种更紧密、更具成效的交流合作机制,包括在技术和材料层面的实验。如今我们越发寻求让学生介入到现实世界的建造经验中,同时,工业界也从这些基于教学和研究的实验中获得极其有用的反馈,帮助他们精进产品和技术。
近期我们在建筑与设计系的课程大纲中加入的课外实践(设计工作营),已经证明前面提到的这种交互不仅是可能的,也是必要的。
都灵理工大学的新校园规划实际上就在探索这些主题:如何让教学空间适应于新的教学需求;如何在教室和实验室中应用新技术;如何创造一天24小时开放的空间;如何组织校园空间,以适用于建造这样的模型、原型和生活模块,使其同时成为学生作品展览的永久空间——为什么不呢?——或是像打印中心、制作工坊、酒吧、咖啡厅、自习室或其他的后勤服务空间。
如今,我们预计将在未来几年内建立一座大型多媒体图书馆——这座图书馆不仅将合并当下的建筑与工程主图书馆,也囊括了一些较小系所的图书馆,还会包括一座都灵理工博物馆,收藏曾在这里执教的伟大建筑和工程教授的档案。这是一座“图书馆2.0”,除了学习材料(包括传统纸质媒介,例如书本和档案资料;以及虚拟媒介,如电子书以及网络下载的文件),学生和教师可以正式或非正式地在此会面,出席新书或研究发布会、会议,或是以音乐会或展览形式呈现的艺术演出。简单来说,这是一个交换和社交的空间,城市由此渗透入大学,而反过来大学的教育和研究也能穿透学术的边界,向非学生敞开,让他们得以欣赏大学的普世价值,感受到它在所在社区发挥的积极作用。
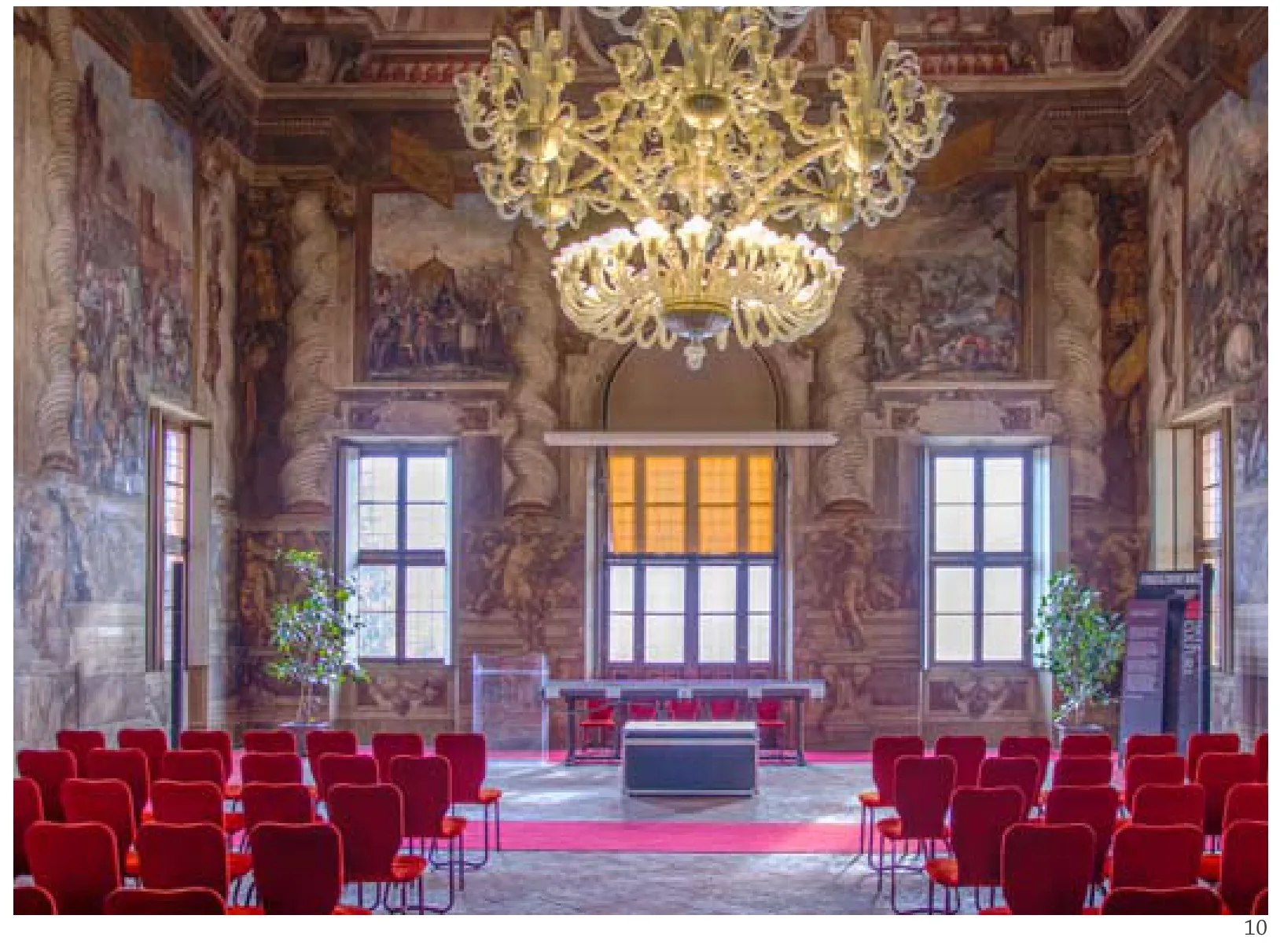
10 瓦伦蒂诺城堡的荣誉堂,现用作多功能教室/The Salon of honor of the Valentino castle, now used as a magna classroom.
It is thus necessary for the campus to have appropriate spaces to allow the lecturers – on one hand – to conduct a work curriculum in line with the times using all multimedia communication methods available on the market, and allow the students – on the other hand – to be able to put themselves to the test with and get accustomed to the most recent learning technologies, project procedures, and most innovative design tools.
But that's not it.
Today, university must permit students (and lecturers) to live and exploit its spaces – at least the public spaces for socialisation and exchange such as the library, the bar, the study rooms etc. – 24 hours a day.
The campus must be open and blended with the city, but at the same time ensure safety.
Furthermore, the growing interaction between university and the working and production world calls for – not only in research, but also in teaching – an increased and more productive exchange in terms of experimentation of techniques and materials. The need to involve students in real-world construction experiences is more and more sought after, and at the same time the industry is given extremely useful feedback for the fine-tuning of products and technology from such class-based and research experimentation.
Recent extra-curricular experiences (design workshops) inserted in the course curriculums in the Department of Architecture and Design have proven that the aforementioned interaction is not only possible, but also necessary.

11 瓦伦蒂诺城堡的柱厅,现用做展厅/The Hall of the Columns of the Valentino castle, now used as an exhibition hall

12 都灵世博会的神经馆,未来可适应成为城市主要的图书馆/The Nervi pavilion of the Torino Expo complex; In the future it could accommodate the spaces of the city's main library
此外,校园中的日常性空间,以及建筑、教室、办公室、实验室之间的连接处,都可以成为展示工作营作品、建造模型的实验场地,形成一个让建筑教育得以对外展示自我的“建筑步道”,由此促进最好的作品诞生,激励公众参与到当下关于生活、城市、领域等主题的辩论之中(图18)。
这就是大学的职责:关注当下的热点问题、促进关于这些问题的探讨,让公共意见变得更加完善,从而帮助政治阶层以集体福利为准则执行相关的选择。
在课程、毕业设计作品、研究中进行的学术实验,是一个永不穷尽的思想源泉,它或许能为国家政策的制定注入新鲜血液。这就是大学教育中的建筑可能为社区带去的技术转移,大学是所有知识的融汇之处,它能够围绕项目讨论的圆桌和所有层面的空间,介入到关于我们所生活的世界的复杂变化之中。
我们是在做梦吗?
或许如此……但用弗洛伊德的话说,梦中不存在折中选择。□(黄华青 译)
注释/Note
1)“宫殿体系”是1621-1641年由卡洛·迪·卡斯特拉蒙特推行的计划/"Pavilion system", a project by Carlo di Castellamonte, carried out from 1621 to 1641.
2) 这是如今都灵理工大学3个建筑硕士项目之一 /This is the specific name of one of the three Master of Science in Architecture modules currently active at the Politecnico di Torino.

13 都灵世博会的神经馆内景/The interior view of Nervi pavilion of the Torino Expo complex

14 都灵世博会的莫兰迪馆,未来可适应为建筑学本科所用(教室、学生空间及服务用房等)/The Morandi pavilion of the Torino Expo complex; In the future it could accommodate the spaces of the degree courses of Architecture (classes, students spaces, services, etc.)
The Politecnico's master plan is in fact investigating such topics: how to adapt the teaching spaces to modern educational requirements; how to implement new technology to classrooms and labs; how to create spaces open 24h/day; how to organize spaces within the campus fitted for the construction of models, prototypes, and living modules that may also – why not? – become permanent spaces for the exhibition of student work, or for miscellaneous services such as the printing centre, the fab-lab, the bar, the cafeteria, the study room or others.
It is at this point that the creation of a large multimedia library is envisaged in the next few years; a library bringing together the current architecture and engineering main libraries, as well as the smaller department libraries, and even the Politecnico museum with the archives of the great professors of architecture and engineering who have taught at the institution throughout the years. A "library 2.0" in which, as well as finding study material (both in traditional paper version, such as books and archive documents, and in virtual version, as e-books and files to be downloaded from the web), students and professors may meet informally and formally, attend book or research presentations as well as conferences or art performances in the form of concerts or exhibitions. Basically a place of exchange and socialization, where the city may enter the university and, vice-versa, where university education and research may cross their academic borders, opening up even to non-students, in order to make them appreciate the universal dimension of the institution and its useful role within the community itself.
Along with this, the common spaces across campus, and the junctions between buildings, classrooms, offices, and labs, may become experimentation grounds on which to exhibit works produced in workshops, build models and prototypes, and set up the areas of an "architectural promenade" along which architecture education may manifest itself externally, promoting the best products and stimulating public debate on current themes concerning living, the city, and the territory (Fig. 18).
This is indeed the role of University: focusing attention on current issues and promoting debates, making public opinions more aware and helping the political class execute its choices in the scope of a collective well-being.
Academic experimentation performed throughout courses, final year project work, and research are an unlimited reservoir of ideas, which may well be lifeblood for the Establishment's policies. This is the technology transfer that University-level architecture may bring to the community, because the University encompasses all the knowledge to be brought to the game and involve in the complex transformations of the world in which we live; around the project round-table and at all levels of definition.
Are we dreaming? Perhaps… but, paraphrasing Freud, dreams don't settle for half measures.□
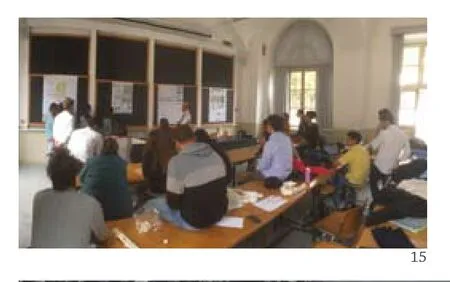
15 教室/Teaching room

16 数字化模型/Digital models
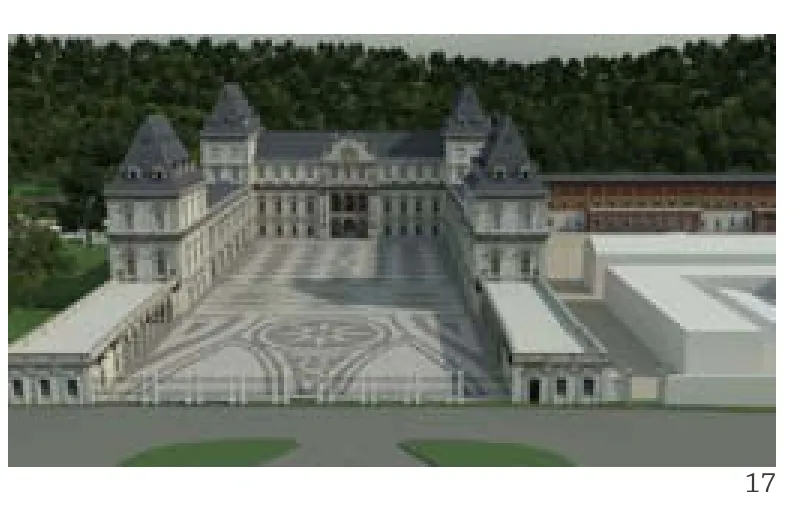
17 数字化模型/Digital models
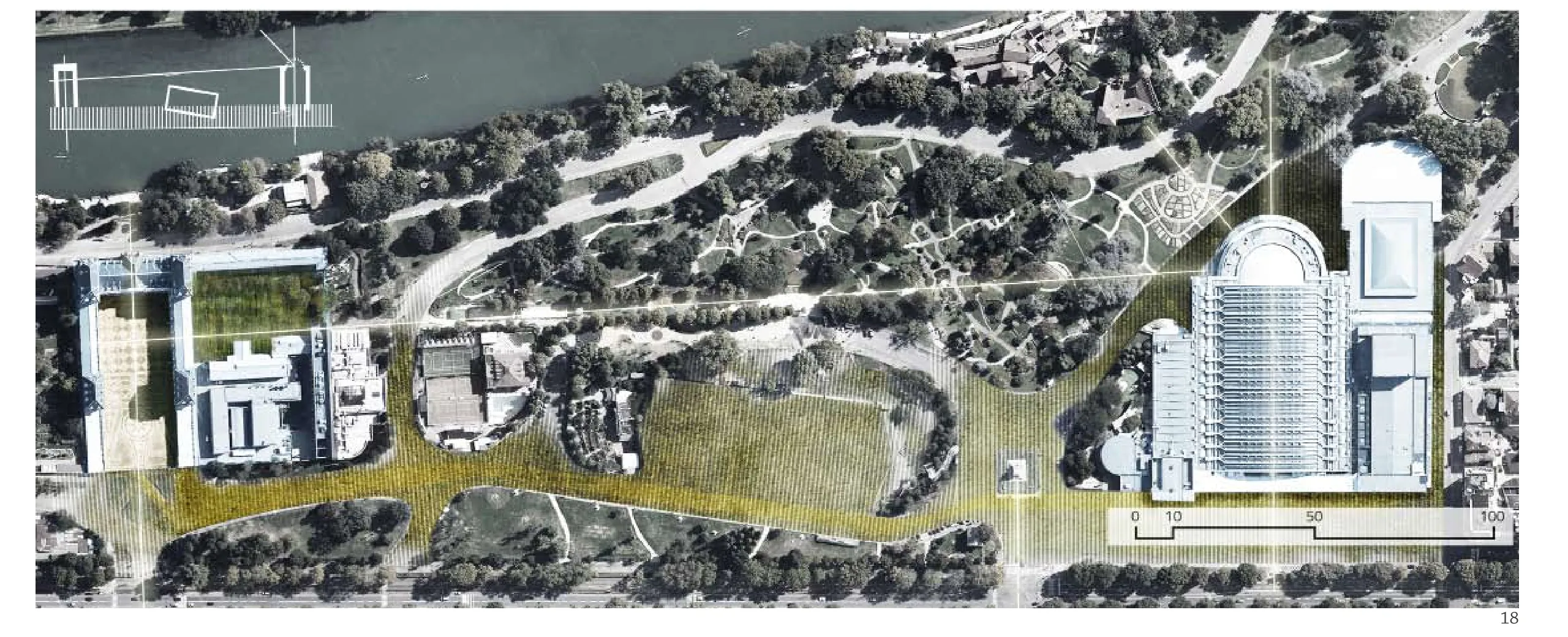
18 校园中的日常空间/ The common spaces across campus(本文照片均由都灵理工大学建筑与设计学院提供/All photos are provided by Department of Architecture and Design, Politecnico di Torino)
The Department of Architecture and Design of the Politecnico di Torino
Paolo Mellano
Since 1859 the Valentino Castle is the historical seat of the Politecnico di Torino. It is an optimum site to teach architecture. In recent years the Politecnico di Torino has launched an ambitious masterplan for functional development of its spaces, because the ways to teach architecture are changing – nowadays it's time to have appropriate spaces to allow teachers and students to use and exploit the most recent learning technologies, project procedures, and most innovative design tools.
architecture education, flexibility, multimedia library, master plan
都灵理工大学建筑与艺术学院
2017-06-15

