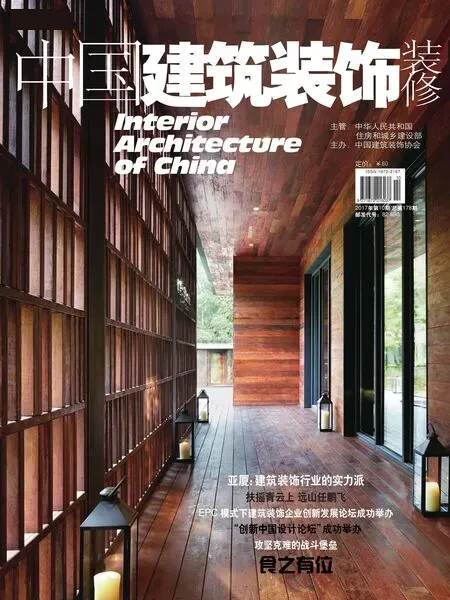被定制的餐厅
——城市模块
被定制的餐厅
——城市模块
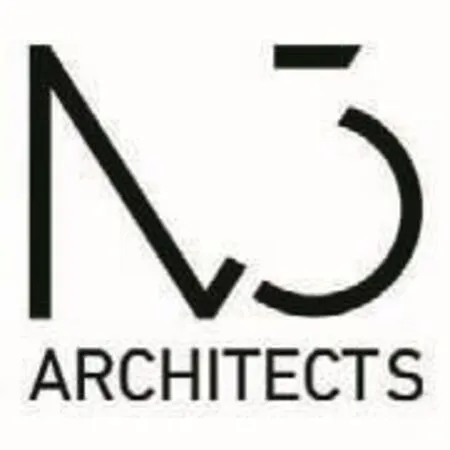
M3建筑事务所
M3设计师事务所是由Illia Temnov, Koss Turbin 和Kate Turbina创立的。团队专业致力于建筑和设计领域。其使命在于通过创新建筑方案的导入营造一种新的生活方式。他们营造了一个独一无二的“世界”,可以在现在、未来以及无时无刻不在启发人们。
M3 ARCHITECTS was established by IlliaTemnov, Koss Turbin and Kate Turbina.Our team consists of professionals in the sphere of the architecture and design. Our mission is to create a new level of lifestyle through the introduction of innovative architectural solutions. We form new unique‘worlds’ that can inspire people today tomorrow and always.
项目时间:2017
阶段:概念设计
地点:乌克兰,敖德萨
结构:钢筋混凝土框架、泡沫墙填充
材料:穿孔金属网,微混凝土,石头,木材,炮铜光制
电路:三角灯电灯,Vibia,定制吊灯
家具:定制家具
Year: 2017
Stage: Concept Design
Location: Odessa, Ukraine
Structure:Iron-concrete frame with foam block wall filling
Materials: Perforated metal mesh, micro concrete, stone, wood,gunmetal finish
Lightning: Delta Light, Vibia, custom-made pendant lamps
Furniture:Custom-made furniture
M3团队完成了城市模块项目的工作。他们为一个古老的欧洲城市开发了一款现代化的设施,这款设施首次亮相于乌克兰的敖德萨。
该项目和来自Odessa的开发人员团队一起做的概念。这个概念设计试图让建筑同时适用于城市和郊区的环境中。
设计出的模块化结构使每个建筑都可被定制,以满足各种用途的功能分区需求,并在所有设计周期内几乎不发生改变。
这些不同用途包括用于餐厅、办公室、店面或公寓楼,只要想得出就能做得到。这是通过在开发团队创新了灵活的窗口和墙壁布局实现的。
这种雅致的现代建筑可以吸引青年人,也成为吸引游客的新亮点。受欧洲同事的经验启发,建筑师们认为能够在改造城市中心和现代建筑的同时,兼顾强调古老城市的历史魅力。
M3 Architects team completed working on the project of the CITY MODULE. They developed a modern facility for an old European city, the first is to be located in Odessa, Ukraine.
The project was conceptualized together with a team of developers also from Odessa.
The concept design is for a building that can be located in an urban and suburban environment.
The modular construction of this design allows each building to be customized made for the functional zoning requirements of a variety of uses with minimal changes over all design period.
A few examples of these varied uses include a restaurant, an office, a storefront or an apartment building,but the only limit is imagination.This is achieved through flexible window and wall placement among other innovations employed by the development team.
Tasteful modern architecture can attract young professionals and become a new point of attraction for tourists. Inspired by our European colleagues' experience architects think that there is a viable method to renovate the city center with new modern buildings, while emphasizing the charm of a historical part of the old city.
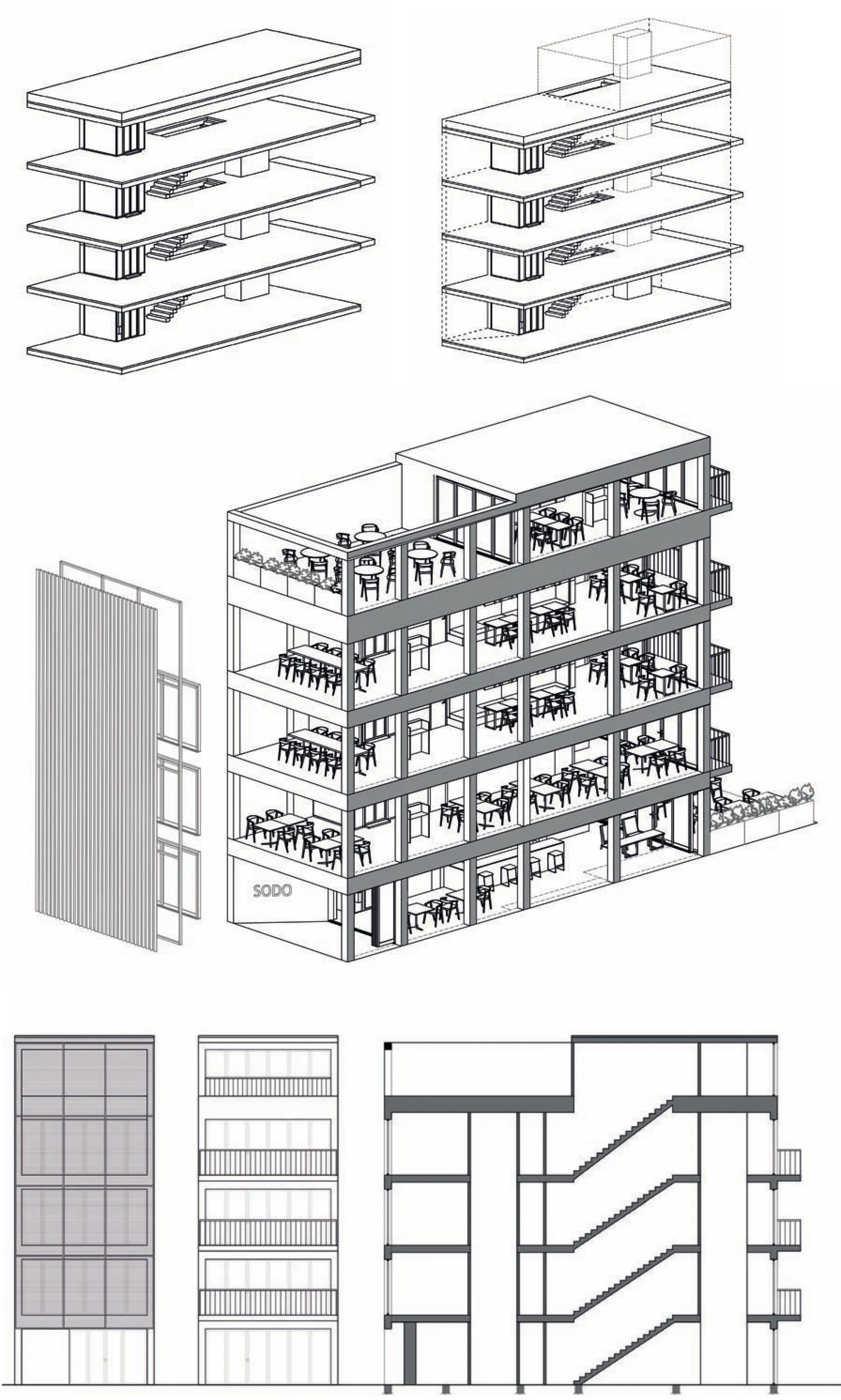
立面、透视组图
M3建筑师之一:
“我们认为,如果现代建筑将高科技、对历史环境的尊重以及对未来的要求都涵盖在内,它将变得更具吸引力。
该建筑应具有历史识别性。城市环境的演变决定了社会经济和精神发展的前景。
这种风格将关注点放在建筑施工方法、建筑材料以及区域特征和比例等细节极其灵活性,以避免与现有建筑或城市的整体感觉产生冲突。”
M3 Architects:
quot;We think that modern architecture becomes more attractive when it includes high technology and a respect for the historical environment, as well as requirements of the future.
The building should be historically identif i able. The evolution of the urban environment defines the vista of the economic and mental growth of the society.quot;
This style includes attention to detail and flexibility in method of construction, building materials as well as regional character and proportions,so as not to clash with existing buildings or the overall feel of the city.
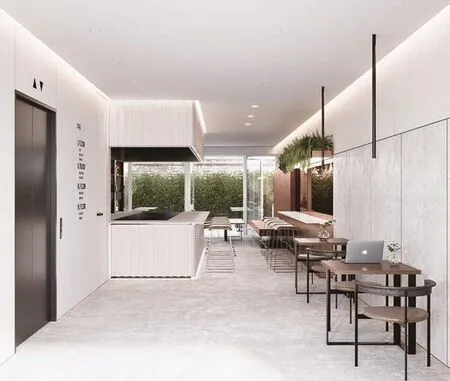
1 餐厅一角
M3建筑师之二:
“我们的研究表明,我们采用了最适合的尺寸。例如,在城市模块项目中,我们考虑到了与相邻主体的融合。我们使用邻近建筑物的样式和比例,将其结构融入现有的地平线。
该城市中心受奥地利、意大利和法国建筑的影响。因此这座建筑也可适应于另一个具有类似影响的欧洲城市。 ”
建筑师观察到了新思想和当代材料的出现,并在历史建筑中都使用了最新的方法和材料。
同样重要的是,项目要与当地的审美相适应,具有可行性,以及经济上可以做到。敖德萨的这个概念设计满足了这三个要求。
在敖德萨,由于现有建筑中缺少屋顶平台,所以屋顶餐厅、咖啡馆和公共场所都比较少。该模型就可以帮助实现屋顶平台的功能,保持美观,创造一个令人愉快的空间。城市屋顶的形状,以及城市中每一座建筑如何连接起来,这些将共同决定为居民创造的城市地平线的样子、外观美观的程度,以及公认的外部世界的形象。
M3 Architects:
quot;Our research showed that there was defined maximally adaptable size.For example in the CITY MODULE we paid attention to the neighborhoods. We used style and proportions of adjacent buildings to integrate the structure into existing sky line. The city center was inf l uenced by Austrian, Italian and French architecture. This building could be easily adapted for construction in another European city with similar inf l uences.quot;
Architects pay attention to the emergence of new ideas and contemporary materials, as even historic buildings used the latest methods and materials of the time.
Equally as important as fitting in with the local aesthetic, is a project that is feasible and economically viable. In Odessa, this concept fulf i lls all three requirements.
In Odessa there is a lack of rooftop restaurants, cafes and public spaces,because of the lack of terraces in existing architecture. The model has an option for a functional rooftop terrace which maintains the existing aesthetic, while creating an enjoyable space to gather. Rooftop shape and how each individual building joins the next creates a city’s skyline, beauty for its inhabitants and an undeniable image to the outside world.
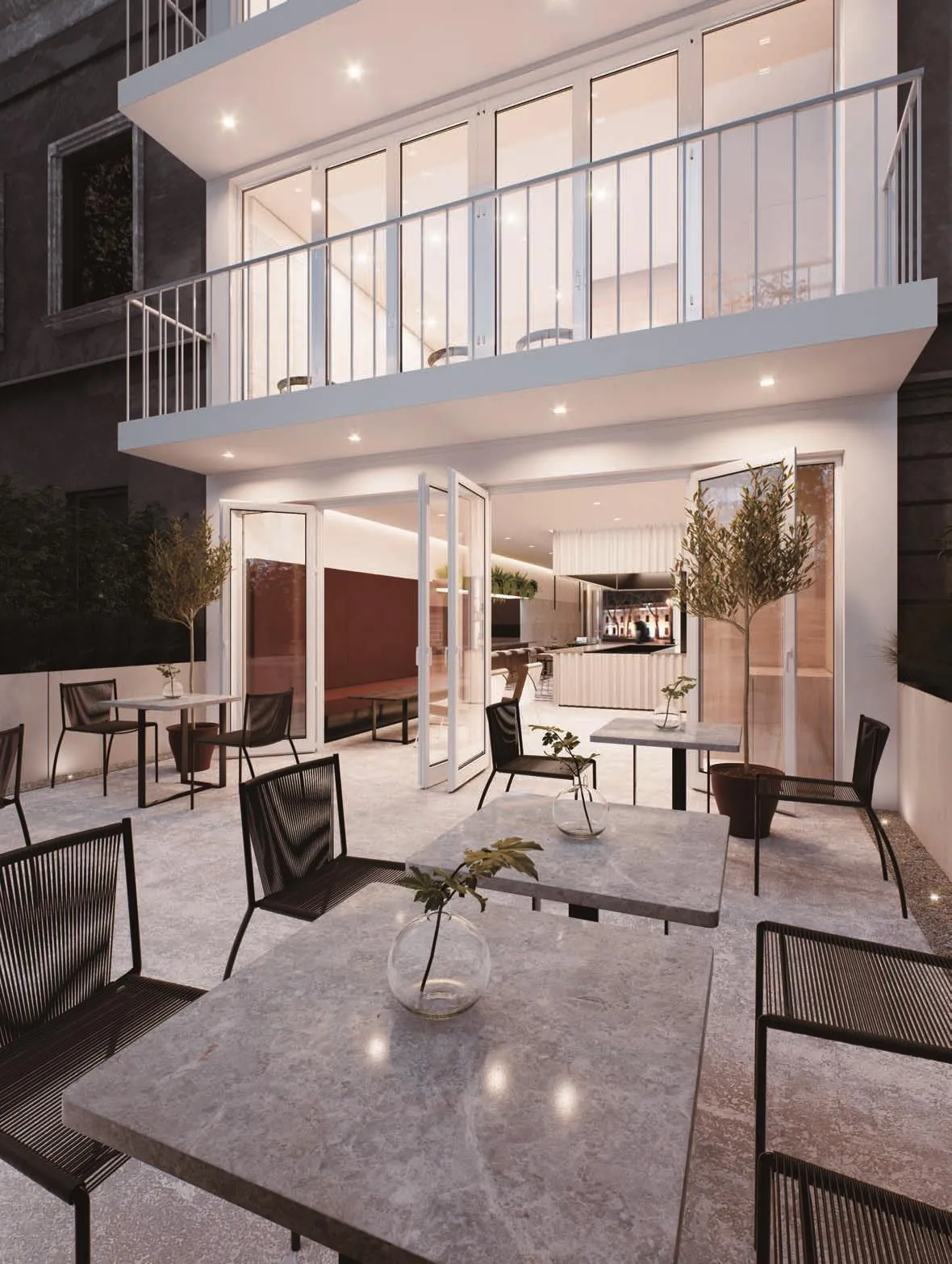
3 从平台望出
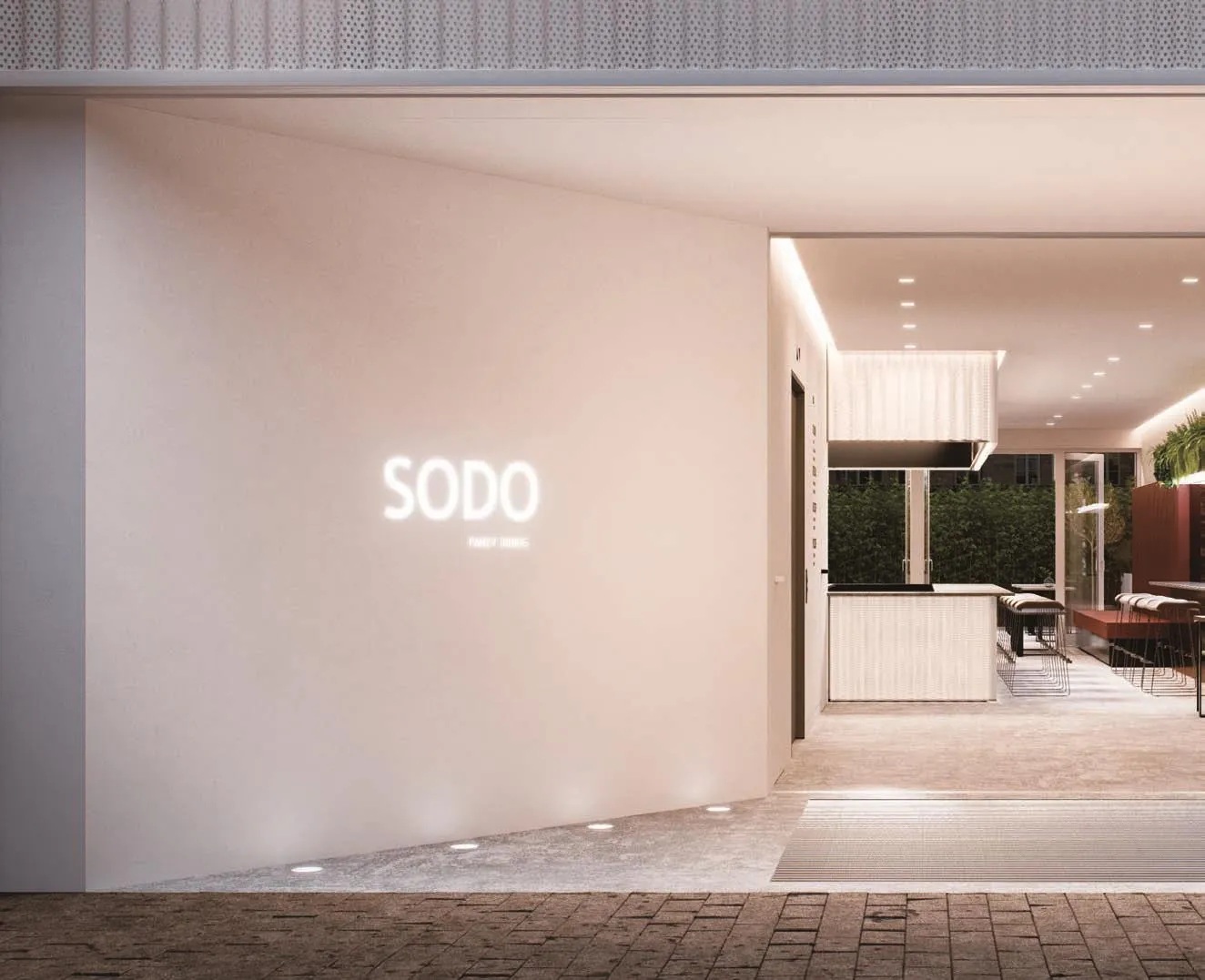
1 餐厅入口
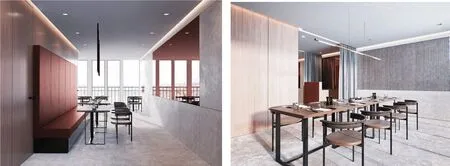
2-3 餐厅内卡座
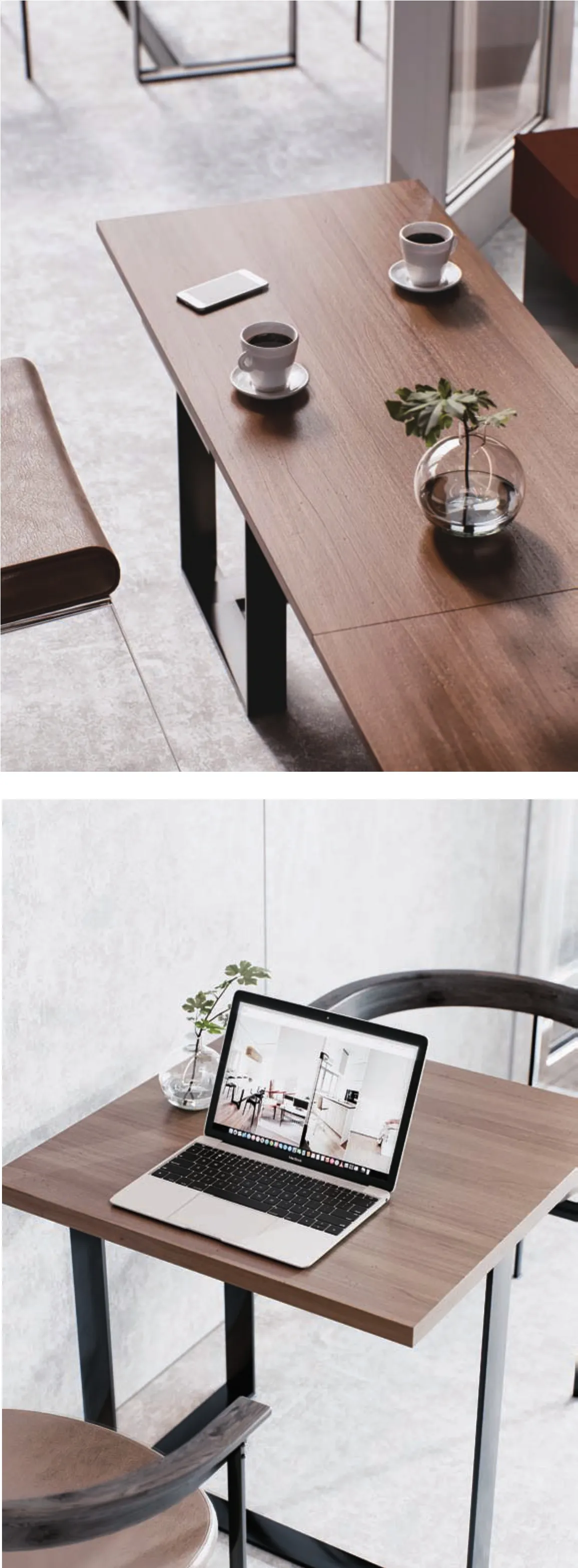
4-5 局部特写
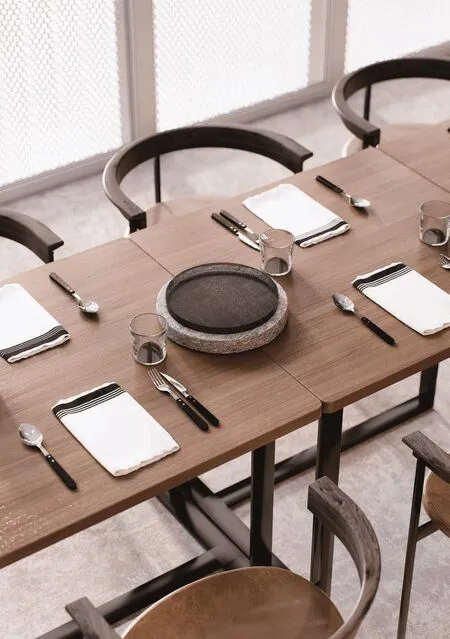
1 特写
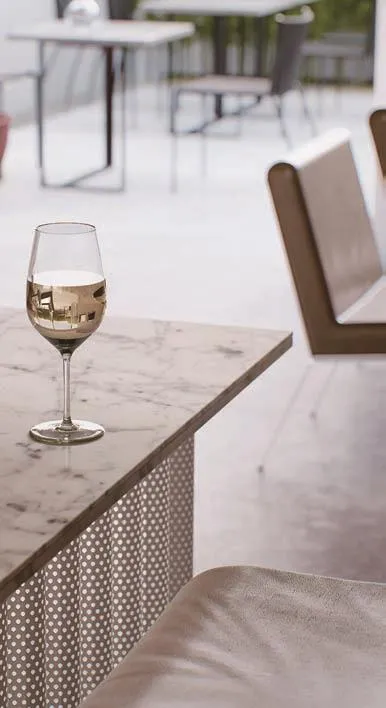
2 特写
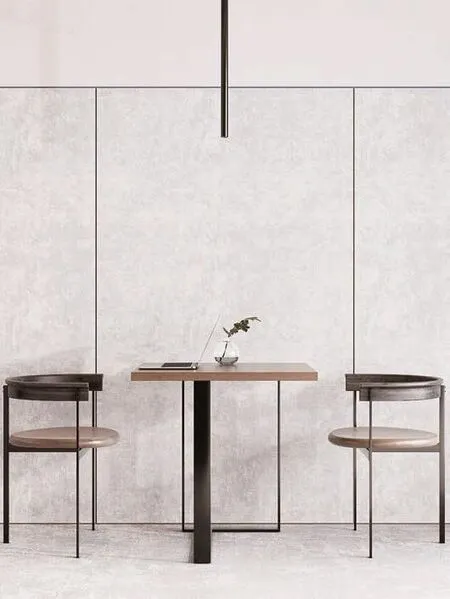
3 一处卡座
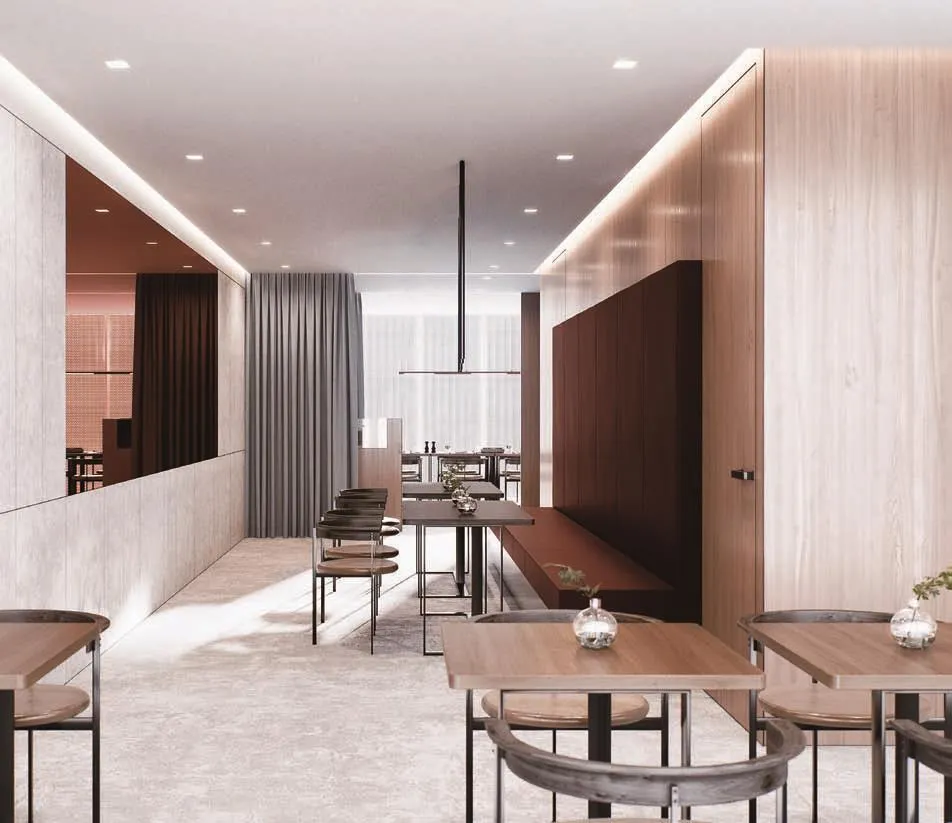
4 餐厅内景
被定制的餐厅
责任编辑:符媛

