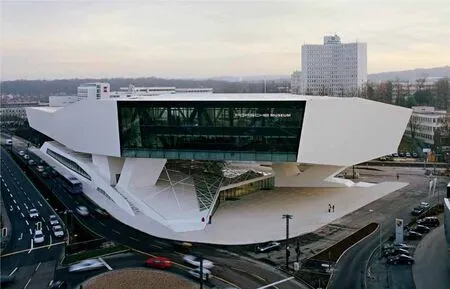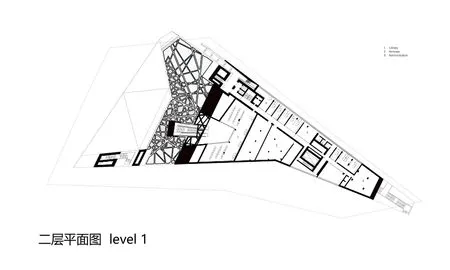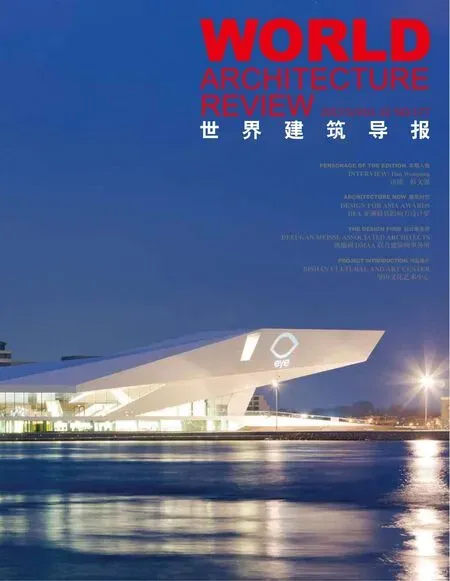Porsche Museum Stuttgart Zuffenhausen, Germany 保时捷博物馆
德国斯图加特
Porsche Museum StuttgartZuffenhausen, Germany保时捷博物馆
德国斯图加特
业主:Dr. Ing. h.c. F. Porsche Aktiengesellschaft
设计竞赛:2005年一等奖
规划设计:2005年2月
施工:2005年10月
竣工:2008年12月
建筑面积:13 333平方米
总表面面积:27 692平方米
地面总表面面积:14 388平方米
体积:255 464立方米
基地面积:8 200平方米
摄影/绘图/动画:
Hertha Hurnaus / Brigida Gonzalez /DMAA
Client: Dr. Ing. h.c. F. Porsche Aktiengesellschaft
Competition: 2005, [1st prize]
Start of planning: 02/2005
Start of construction: 10/2005
Completion: 12/2008
Floor area: 13 333 m²
Gross surface area: 27 692 m²
Gross surface area aboveground: 14 388 m²
Volume: 225 464 m³
Site area: 8 200 m²
Credits photos / drawings / visualisations:
Hertha Hurnaus / Brigida Gonzalez / Delugan Meissl Associated Architects
全球化品牌保时捷始终注重创新与传统的结合。这家有着百年历史的公司,用非凡的信念与远见取得了巨大的成功。新保时捷博物馆反映出了公司的自信态度和对建筑的至高标准。知识、诚信和坚定的立场,与勇气、激情、动力和独立性一样,都是公司理念的基石。每个创意都被视为积极接受新挑战和勇敢突破极限的良机。保时捷代表了独特而包容,继承传统而不放弃生动改变的态度,而博物馆正是体现了保时捷的这种成就其独一无二的态度。
中央草图概念以建筑语言反应了保时捷品牌的多元化和生动性。博物馆以保时捷通过空间和感官向观众传达的特殊意境为特点。观众在建筑结构和空间介质中能够体验驾驶、速度、静态和停滞。博物馆是融合了所有品牌特征的开放性空间,具有明确的界定。这里,速度和激情在空间中得到了对等的诠释,并从感官体验中唤醒,为观众留下深刻的印象。
在基本建筑理念中,各空间分布的主要设计参数是体验和体验机会。建筑形态的表面二分法是对建筑功能及其展品特殊地位的完美解答。博物馆的概念设计展示了我们将建筑视为有机生物体和整体的交流部分的感知。建筑与环境间的持续相互作用被构思成为一种如同功能性和实用性可利用空间的建筑特征。空间可定义环境的特殊特征被构思成为景观和城市景观,其解读与公司方针遥相呼应。
保时捷博物馆设计为动态成形的整体结构,似乎与入口层的折叠地貌相脱离。其反光拱腹映射出下部的建筑景观,在不失美感的同时,增强了地基与展览区之间的空间感。因此,这种建筑姿态突出了结构设计的基础,即体验和体验机会的二元性。
Porsche, a global brand, consistently combines innovation and tradition. The company’s history spans more than 100 years and is shaped by passion and vision. The new Porsche museum is a place which expresses the company’s self-con fi dent attitude and its high standards through architecture. Know-how,credibility and determination are as much part of the company’s philosophy as are courage, enthusiasm,strength and independence. Each idea is seen as a chance to o ff ensively tackle new challenges and to push boundaries. The museum represents exactly this position of representing exclusivity without exclusion, of re fl ecting tradition without forgoing the vivid exchange which makes Porsche so unique.
The central draft concept was the translation of the versatile and vivid brand into the language of architecture. The museum features those specific conditions which the Porsche brand conveys both spatially and sensually to visitors. Drive and speed, statics and logjams can be experienced both in the building’s configuration as well as through the spatial medium. The museum is an open, clearly de fi ned place which incorporates all brand speci fi c qualities. Here, speed and passion fi nd their spatialequivalents and can be impressively retraced in the sensual experience.
Experience and the opportunity to experience were the primary design parameters through respective spatial allocations in the basic architectural concept. The seeming dichotomy of the architectural shape is the appropriate answer to the building’s function and the exceptional position of its exhibits. The museum’s conceptual design demonstrates our perception of buildings as interactive organisms, as communicating part of a whole. The consistent interaction between the building and its environment is conceived as a quality, as is a functional and practical utilisable space. The speci fi c characteristics of the spatially de fi nable environment are conceived as a landscape or urban landscape, its interpretation as the corporate approach.
The Porsche museum is designed as a dynamically formed, monolithic structure, seemingly detached from the entry level’s folded topography. Its re fl ective so ffi t absorbs the architectural landscape below and atmospherically increases the space between base and exhibition area. Thus this architectural gesture underlines the duality of experience and opportunity to experience on which the structural design is based.







