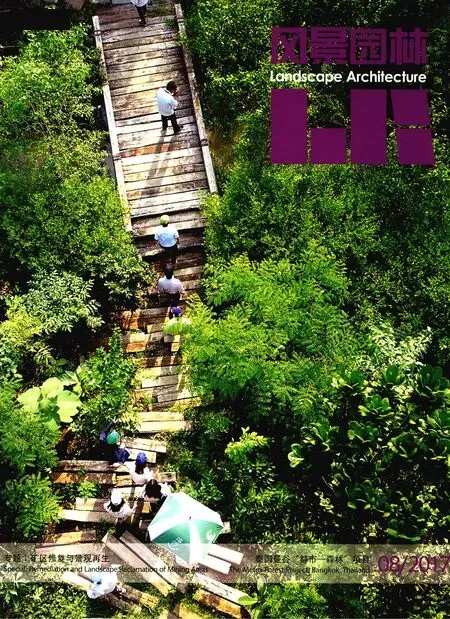J住宅
TROP事务所
J住宅
TROP事务所
项目概况
J住宅坐落于曼谷郊区一个古老高尔夫球场旁的空地上,占地面积0.6hm2(1.5英亩),这个私人花园的主人是一位较年长的单身人士。住宅景观的设计不仅需满足视觉美观,还将作为住宅的延伸部分使用,景观的布局最大限度地为户主提供生活所需,一系列 “花园房间”的设计旨在满足户主日常活动的不同功能需求。
项目说明
J住宅的住户是一位较年长的单身成功商人,以及他的助手们。户主经常会邀请朋友到他的住处进行参观体验,但是住宅本身还不足以满足他的各项需求,所以设计团队将花园当做房子的延伸部分进行设计,并称之为“花园房间”。
户主除了工作和旅行之外,大部分时间都待在家里。因此,景观的设计是从户主归家的那一刻起就开始为他而服务的。位于入户门台阶前的住宅前庭是一个简单、干净的庭院,路面铺装的面积尽可能降到最低,能够连接前庭和停车场即可。林荫道和中央走廊作为2个主要的景观元素,承载主体交通动线,引导户主和客人到达住宅的不同区域。

1 J住宅总平面图Master Plan of J Residence

2 场地结构分析图Diagrams
“花园房间”位于主要通道的两侧,每个“房间”都具有特定的功能,例如活动室、聚会室、游戏室、客厅、阅览室、餐厅等。当然,这些房间不同于室内的房间,因为这些“房间”是有生命的,它们由地被植物、灌丛、树篱、乔木等绿色元素构成。它们之间没有被混凝土墙隔开,微风可以从中吹过;绿色的树冠则是这些“房间”的天花板,阳光倾泻而下,静静地洒落在地面上。
与西方花园不同的是,泰国的花园不仅满足视觉美观,它们也是可以食用的。自古以来,泰国人喜欢在后院种植想要食用的东西,泰语中叫作“Pak SuanKrua”,字面意思是“厨房花园”,J住宅也采用了相似的做法。而与当地花园有所不同的是,乍一看它的外观很像一个英式花园。
J住宅毗邻古老的高尔夫球场,尽管这里以前空旷无人,但现在它四周环绕着宜人的风景。为了最大限度地挖掘花园的潜力,设计团队模糊了园子内外的边界。花园与其外部环境并没有被明显的界线截然分开,而是在花园边缘处设置镜面水池,将花园与邻近的高尔夫球场环境联系在一起。

3 环绕着绿色植被的J住宅前庭Arrival Court of J Residence surrounded by greenery

4 通往花园空间的树荫道Tree Gallery leading to Garden space

5 作为主要动线和多功能平台的中央走廊Main Corridor used as multi-purposed terrace and circulation backbone
Project Statement
Built on an empty 1.5-acre plot right next to an old golf course in the outskirts of Bangkok,this private garden represented the life of its lone owner, a senior bachelor. The landscape did not only act as an eye candy, but also used as extension parts of the house itself. The masterplan addressed the needs of the owner right from the very moment he arrived home. A series of ‘Garden Rooms’ were strategically purposed to serve different functions for the owner throughout each day.
Project Narrative
J residence is a private house of a senior bachelor, a successful businessman, who lived with his service assistants. To keep himself company,the owner usually invited his friends to visit and enjoy the facilities at his residence. Eventually the house was not enough to serve his purposes, so the design team strategically created the garden as extended parts of the house and called them‘Garden Rooms’.
Other than his work and his travelling, the owner normally spent a major portion of his time at home. The landscape was designed to serve him right from the moment he arrived home. The Arrival court was proposed as a clean and simple courtyard right in front of his doorstep. The road surface was kept at minimum, just enough to connect the Arrival Court and parking lots. 2 major landscape elements, the Tree Gallery and the Main Axis Corridor, were used as circulation backbones,leading the owner and his guests to different parts throughout the site.

6 连接中央走廊和活动草坪的台阶Steps connecting Main Corridor and Function Lawn

7 游泳池在二层,地面上充满禅意的水池衬托出空间的美妙Swimming pool was placed on the second floor. On the ground, Zen Reflecting Pond was created to compliment the space below
‘Garden Rooms’ were attached along the main circulation corridors. Each was similarly used as rooms in typical house, such as function room,party room, play room, sitting room, reading room, dining room, etc. However, these rooms were different from interior rooms because they were ‘Living’ rooms. These rooms were basically made of ‘Living’ elements, groundcovers, shrubs,hedges, and trees. They were not separated by concrete walls, letting the wind flowing through.Their ceilings consisted of green canopies, allowing sunlight to get in.
Unlike western gardens, Thai gardens were not only for visual purposes, they were also edible.Since the ancient time, we planted what we wanted to eat in our backyard, calling it ‘Pak SuanKrua’,literally meaning ‘Kitchen Garden’. The same concept was also applied at J Residence. The only different was that here, at fi rst glance, it appeared just like an English garden.
Adjacent to an old golf course, even though previously empty, the site of J Residence was already surrounded by pleasant scenery. To maximize the potential of the garden, the design team strategically blurred the borderline. Instead of setting the boundary to separate the garden from its surrounding, Re fl ecting Pond was proposed at the edge to integrate the garden with the neighboring golf course.
J Residence
T.R.O.P: terrains + open space

8 可用于各种功能的户外餐厅,8棵竹节树不仅围合了就餐的空间,而且为午后乘凉提供遮荫Outdoor Dining Court used for various functions. 8 Carallia brachiata trees enclosed dining area, providing necessary shades in the afternoon

9 位于室内健身房外的静心露台,可以让户主在葫芦树的树荫下放松身心Located outside an indoor gym, the Body + Mind terrace allowed the owner to take some rest under canopies of Calabash trees

10 通往户外餐厅的滨水平台Canal Terrace leading to the Outdoor Dining Court

11 漂浮在镜面水池上供人休息的亭子,水面模糊了花园和周边高尔夫球场间的界限Relaxing Pavilion floating on Reflecting Pond. The water blurred the boundary between the garden and surrounding golf course

12 “厨房花园”,一个泰国的传统花园的概念,这里种植了可供日常食用的植物品种“Kitchen Garden”, a traditional Thai Garden concept,where edible species were planted for every day uses

13 夜幕下从高尔夫球场回看J住宅Night shot from the golf course looking back to the Residence

14~16 花园细部Various corners of the garden
(编辑/陈雨茜)

