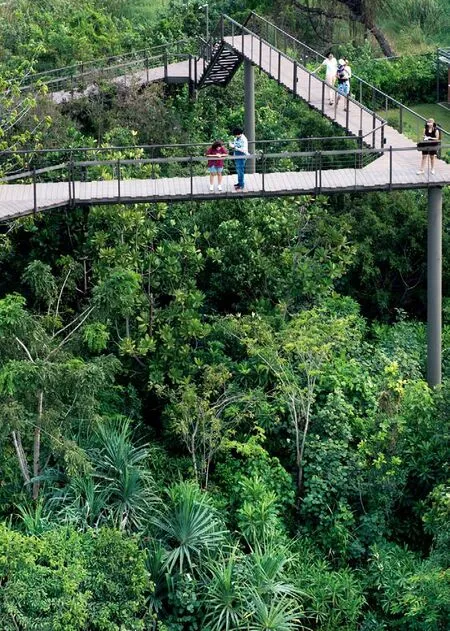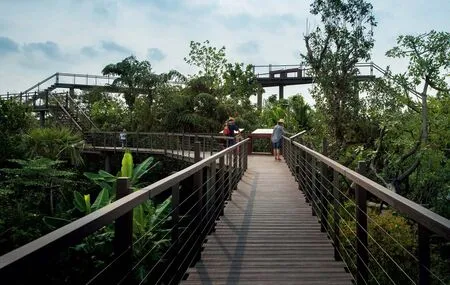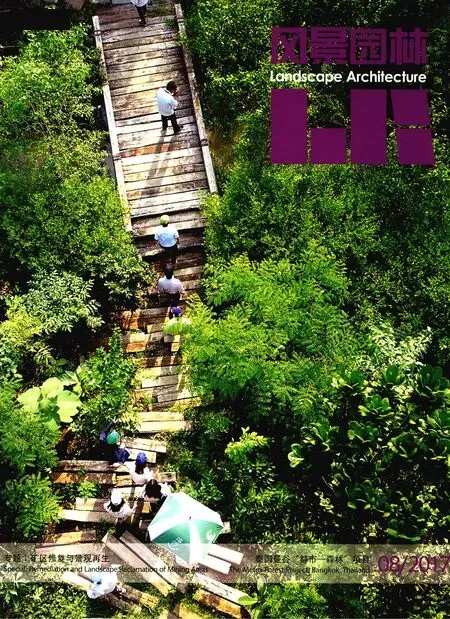泰国曼谷“都市—森林”项目
(泰)南塔瓦 思瑞撒 (意大利)文森佐 马蒂诺
泰国曼谷“都市—森林”项目
(泰)南塔瓦 思瑞撒 (意大利)文森佐 马蒂诺

1 总平面Master Plan
“都市—森林”项目位于曼谷(Bangkok)东部边缘的普瑞埃郊区(Prawet),距离素万那普国际机场(Suvarnabhumi International Airport)约6km。这个生态再生项目作为一个户外展览空间,目的是培养人们的环境意识,并向游客展示当地的森林生态知识。设计地块原先是一块废弃地,该项目旨在将约2hm²(4.75英亩)宝贵的土地资源进行回收利用,扭转郊区的蔓延趋势,改善城市热岛效应,并利用当地的低地热带乡土树种应对洪涝区发展问题。该设计的目的不局限于塑造一个人工的静态花园,更希望展现生态系统发展的动态过程。
该设计带给游客的第一印象是进入了一个美丽的花园,而后引导游客到达教育中心。教育中心建筑的设计灵感来源于大地艺术雕塑,该建筑作为花园内外的过渡,与森林保持着适当的距离。在这里,行人将暂别都市繁忙的生活,远离城市并走进森林,跟随游览路径一路进行“探险”,最终在游线的终端——观赏塔顶上再一次与城市见面。

2 森林类型Forest typologies
2012年初,PTT造林研究所(PTT Reforestation Institute)委托风景园林师们对森林更新空间进行设计。
自1994年起,PTT造林研究所在泰国进行了大量森林更新项目,总面积达1 156 904hm²。“都市—森林”项目是其中第一个向公众开放的项目,它记录了研究所所做的研究工作。
设计师们共同探索森林更新的新概念。这片森林不是一个典型的城市公园或花园,它的自然条件和动物种类不受人为限制,它也不是偏远地区或自然保护区的森林再造工程,而是一个生态自由发展的中立城市空间。在这里,人类不是优势物种,而只是众多物种中的一个。都市森林的设计需要大量的方法研究和对社会、城市快速变化过程的深刻理解。
在皇室和诗琳通公主(Princess Maha Chakri Sirindhorn)对森林管理工作进行的努力下,这个生态森林将反映曼谷曾经的景观,并用于公共教育和休闲娱乐。最初种植的植物包括拉玛三世和四世统治时期(19世纪中期)常见的树木,它们曾经是曼谷的优势树种,那时候许多地区都以本地的优势种命名。
对废弃场地的初步分析表明,土壤挖掘所形成的坑成为了非法倾倒垃圾的地方。设计师们在先前的土壤挖掘中得到启发,将在森林更新项目中塑造新的地形。
该项目的这一阶段需要进行详细的方法研究,同时需采用涉及不同利益相关者的多学科研究方法。项目从2013年5月开始建设,引进了约37 000 m³的土方并将其进行分级,其中6 000 m³的混合土壤用于护坡建设,为新的都市森林提供适宜的种植土壤和地形。
通过与景观设计师、森林生态学家和土方工程承包商的合作,对护坡的地形进行抬高设计、工程计算以及施工,以保证孔隙度高、不板结的土壤结构,为不同物种创造不同的小气候和最佳的生态环境。
土壤被组织在不同的护堤中,以避免表层土壤蕴含的养分被冲刷。使用肥沃的有机预配土壤混合物(3份表层土、1份未加工的稻壳、1份椰糠土、1份鸡粪)作为适应低地幼苗生长的土壤介质,其营养物质足以保证植物前3年的生长并维持至成熟期。

3 时间表Timeline

4 水文管理Hydrological management
根据演替速率和植物生长适宜的水深,对植物布局进行了详细的分组设计。例如,生长在淡盐水中的植物沿河堤岸种植,如滨玉蕊(Barringtonia Asiatica);可适应间歇性被水淹没的植物沿河边种植;而护坡上则种满各种落叶林植物和低地龙脑香科(Dipterocarp)植物。
场地中约75%的区域,种有超过279个独特品种,约60 000株幼苗。设计者根据每个演替组产生的覆盖类型,对这些树木的种植位置进行了仔细的选择。对于最初种植的幼苗来说,种植密度约为每平方米4个幼苗,或保证50cm的种植间距,以促进自然选择。在其余的种植区域,树木疏植以控制视线,保证开阔的视野,为展览中心周边提供开放空间。设计还期望创造一个多层次的森林冠层,通过监测植物覆盖率、含水量和营养水平来进行控制。设计将场地维护成本最小化,而随着森林逐渐趋于成熟,将采用预测性建模或演替预测的方法开展循环林业的实践,这个项目将在未来持续演替下去。
地形设计是塑造场地新型生态的重要部分,旨在通过丰富护坡上的植物层次变化来提升森林及其林冠层的美感。
树冠成熟后,景观设计师将在地面层开辟一条小径,为人们提供一个林下植被体验空间。而在演替的早期阶段,游客的大部分时间将漫步于空中步道和观景塔,目的是将人类对新生森林的干扰降到最低,同时为游客提供成熟树冠的特写画面。
该项目的一个大的设计挑战是:实现自然独立进化的森林演替过程,同时让游客有机会逃离“混凝土丛林”。
该项目是PTT造林研究所承诺的公共区域,并已获得了LEED认证,旨在激发公众对林业管理和泰国环境管理重要性的认识。
设计专注于景观的可持续性,这就意味着要谨慎地利用资源,关注水、土壤、物种以及物种间的相互作用。方法包括在演替初期使用幼苗植物,这一方面降低了实施成本,另一方面也促进了植物群落的自然发展和森林顶极群落的产生。
该场地也成为新的动物栖息地,动物可以在这里安家,人们可以在这里游览参观。随着森林不断地生长和变化,游客每次参观都会迎来“新”的体验。该项目的意义不仅在于展现泰国现存的和过去的绿色森林,或是减少曼谷边界的城市扩张,而是去畅想这个城市的未来。

5 通向展览场地和展览中心建筑的路径两侧种满了卤蕨(Acrostichum aureum)和坡垒属植物(Hopea)Hopea+ Acrostichum aureum line the entryway into the Exhibition Site + Center

6 演替森林中的展览中心The Exhibition Center in the wilderness of the successional forest

7 游客可从树冠上方观察树叶及其纹理Visitors rising to observe tree foliage and its textures from above the canopy
游客沿着空中步道或进入观景塔内进行游览,他们将见到一个非同以往的曼谷,体验到在地面上不能看到的树冠景观。与亚洲园林强调景观美学的传统方法不同,该项目采用了一种新的方式,这种方式从未在曼谷实施过,它将开发一种新的景观类型,例如未来的自然荒野。一个兼具教育、娱乐和体验功能的自然荒野,将激发市民的植树热情,并在自家后花园创造一片都市森林。
项目顾问
森林生态顾问:思林 卡瓦莱德博士
景观设计顾问:安格纳 波尼哈斯助理教授
施工技术顾问:兰登和佘(泰国)有限公司
施工管理管理顾问:EDA顾问有限公司
设计公司
景观设计:曼谷景观设计有限公司(LAB)
建筑设计与室内设计:时空建筑师有限公司
小剧场室内设计:LAB NLSS设计有限公司
能源与绿色建筑顾问:建筑师49有限公司
委托权限:SCG绿色建筑部
展览设计:Pico(泰国)公共有限公司
照明顾问:49照明设计顾问有限公司
结构工程:H.工程有限公司
机电工程:MITR技术顾问有限公司
承包商
主承包商:丽塔有限公司
景观承包商:科迪亚有限公司
瀑布景观承包商:热带花园有限公司分公司
夯土分包商:拉迪有限公司
土方工程承包商:普斯塔纳乔德 卡妮特有限公司
项目信息
项目名称:都市—森林项目
项目位置:泰国曼谷
业主: PTT公众有限公司
建设时间:2012—2015年
项目面积:19 200m2,2hm2(4.75英亩)
图片来源:曼谷景观设计有限公司,朗吉特 查龙沃特
翻译:刘心梦
校对:张希

8 空中步道为人们提供了不同的观察点和路径,将游客与水平地面分离,以减少对新生森林的干扰The elevated skywalk offers different observation points and a path that separates visitors from the ground level in order to minimize disturbance of the newly grown forest

9 几何线型的空中步道穿梭于树冠之间,与森林冠层和自然地形等元素形成强烈的对比Strong geometry of the skywalk cutting across and contrasting amongst the forest canopy and natural terrain + elements

10 逐渐繁茂的树冠对周围发展起来的郊区进行遮挡A growing canopy gradually beginning to screen out the surrounding suburban development
Located at the Eastern fringes of Bangkok in the suburban district of Prawet, approximately 6 kilometers from the Suvarnabhumi International Airport, lies the The Metro-Forest Project. An ecological regeneration project designed as an outdoor exhibition space to cultivate environmental awareness and educate visitors about local forest ecology. The project, on an abandoned site, aimed to reclaim 2-hectares (4.75 acres) of valuable land and reverse the trends of suburban sprawl, urban heat island, and fl ood-prone developments through the incorporation of historically local (native and adaptive) lowland tropical tree species. The design is intended to be more than a static garden sculpted by man but is more of a dynamic progression that is formed from ecosystem processes.

11 展览中心覆土屋顶的自然草甸Natural meadows atop the Rammed-Earth Exhibition Center

12 展览中心的绿色屋顶The green roof of the exhibition center

13 多用途的户外草坪剧场以及自然水体旁丰富的活动An outdoor theater lawn for multi-purpose uses +events ad jacent to the ‘natural’ pond
The first impact of the visitors is similar to when you enter a beautiful garden, which takes visitors to the educational center, inspired by a land art sculpture. The positioning of the building has its proper distance from the emerging forest. It is like a filter between the outside and the inside.Pedestrians immediately turn into explorers, leaving the city behind for a moment, and then fi nding it again at the end of course, on top of the tower.The explorer abandons the hectic life of the metropolis and immerses into the forest.
In early 2012, the landscape architects were commissioned by the PTT Reforestation Institute to design a space for reforestation.
The PTT Reforestation Institute has operated since 1994 with numerous reforestation projects in Thailand, for a total of 1,156,904 hectares. The Metro-Forest Projectrepresents the fi rst space open to the public, which documents the work of the institute’s research study.
The designers involved have joined forces to explore a new idea of the forest. This forest is not a typical urban park or a garden, where nature is tamed and animal species are controlled, nor is it a reforestation project in a remote area or within a protected natural preserve. It is a neutral space of the city with its ecological freedom to develop where man is one amongst many species and not the dominant species too. The design of a metropolitan forest required a big effort of methodological research and deep awareness of the rapid social and urban changes.

14 游客开始登上空中步道Visitors begin the climb up the skywalk

15 建成的小瀑布不仅活跃了空间还减轻了附近车辆及飞机的噪声The constructed waterfall animates the space while helping to mask the sound of nearby cars and airplanes
In recognition to the forest stewardship efforts by the Royal Family and Her Royal Highness,Princess Maha Chakri Sirindhorn’s, an ecological forest that reflected Bangkok’s former landscape looked to be created for public education and enjoyment. Seedlings of trees once prominent during the Rama III & IV era (mid-19th century)were selected for initial planting as they had once established territorial populations around Bangkok during which time many districts were named after the dominant species of the area.
Initial analysis of the abandoned site indicated the dredging of soil as the excavation created pits for illegal refuse dumping. The prior excavation inspired the landscape architects to create a new terrain for forest regeneration.
This stage of the project required a detailed methodological research and a multidisciplinary approach which involved different stakeholders.Construction began in May 2013 where approximately 37,000 cu.m of earthwork was introduced and graded with 6,000 cu.m of soil mix to create the engineered berms that would provide a suitable planting medium and terrain for the new urban forest.
Through collaboration with the landscape architects, forest ecologists, and earthwork contractor, raised berms were designed, engineered and constructed to provide porosity and prevent compaction and in order to generate different micro-climates and promote the optimal ecological conditions for the different species.

16 溪流泛起涟漪,将人们的视线引向景观塔The ripple zone of the stream opens up the view back towards the observation tower

17 展览中心的夯土墙融入演替森林之中,溪流从视觉上连接森林与展览中心The exhibition center’s rammed earth walls in the wilderness of the successional forest, the stream visually connects the forest to the exhibition center

18 空中步道为人们提供了不同的观察点和路径,将游客与水平地面分离,以减少对新生森林的干扰The elevated skywalk offers different observation points and a path that separates visitors from the ground level in order to minimize disturbance of the newly grown forest

19 几何线型的空中步道穿梭于树冠之间,与森林冠层形成强烈的对比Strong geometry of the skywalk cutting across and contrasting amongst the forest canopy
The soil has been organized in different berms to avoid the washout of nutrients contained in the topsoil.A pre-mixture of highly fertile, organic soil (3-parts Topsoil, 1-part Raw Rice Husk, 1-part Coconut Coir Dust, 1-part Chicken Manure) was used as a soil medium suitable for the lowland species seedlings.The nutritionis sufficient for the first three years of life of the plant to reach maturity to fully sustain.
The layout of the species was carefully grouped according to successional rate and appropriate water to ground surface level growing conditions. For example, species that thrive in brackish water, such as Barringtonia Asiatica, were planted along the canal embankment. Species able to survive during intermittent fl ooding conditions were planted along the riparian edge. While atop the berms, a diverse mix of deciduous forest plants and lowland Dipterocarp forestcover the area.
Approximately 60,000 seedlings of more than 279 unique species were planted on approximately 75% of the overall site. Planting locations for the trees were also carefully selected based on the type of coverage each successional group would provide.For the initial planting of seedlings, a planting density of approximately 4 seedlings per square meter or a spacing of 50 centimeters was used to encourage natural selection.In the remaining planted areas, the tree plantings were sparser to help control sightlines, open up views, and provide open space area around the exhibition center. The planting design intent also looked to create a forest canopy of multiple layers that could be controlled through monitoring of plant coverage, moisture levels and nutrient levels. The maintenance of the site is minimal. However, as the forest matures, a practice of rotational forestry through predictivemodeling or forecasting of its succession will be implemented as the continuously on-going project evolves over generations to come.
The earthwork design, serves as the backbone of the site’s new ecology, but also aims to improve the aesthetics of the forest and its canopy by the plant variety changes along the cross-section of the elevated berms.
After the canopy has reached maturation, the landscape architects intend to carve out a trail at the ground level to provide an experience revealing the understory. However, in the early stages of succession, guests may spend a majority of their time atop the skywalk and observation tower,which were designed to minimize disturbance of the burgeoning forest and allow close-up views of the maturing canopy.
The big design challenge and reward was to address the processes and implementation of a forest that has natural and independent evolutionary processes while at the same time offers visitors the chance to escape from the concrete jungle.
The project, which earned LEED Platinum NC, is a public outreach commitment by the PTT Reforestation Institute to inspire public awareness of forestry management and the importance of environmental stewardship in Thailand.
Addressing sustainability in landscape design means careful use of resources such as water,soil, species and how species can interact under baseline conditions. The method involves the use of young plants, supported in the early years of growth. This method on the one hand reduces the costs of implementation while also promoting the spontaneous development and the attainment of the forest’s climax community.

20 地表水和雨水将对溪流进行持续性补充The stream has become fully sustainable replenished by groundwater and rain

21 空中步道终点The terminus of the skywalk

22 从景观塔上看人行天桥A view of the skywalk as seen from the top of the tower

23 游客们走在用回收的铁路枕木搭接而成的台阶和桥上,沿着森林步道返回地面Visitors step across recycled railroad ties designed as steps and bridge to return along the Forest walk at ground level
The site has also become a new habitat for fauna to establish their home and visitors to observe.The forest is constantly growing and mutation so the visitors will always be welcomed by‘new’ experiences during each visit. The metaphoris not to just look at the existing and past green forests of Thailand, or the reduction of urban sprawl advancing along Bangkok’s boundary, but to instead imagine the future of the city.
Able to experience the different levels of the canopy at the ground-level, along the skywalk,and within the observation tower, visitors will see Bangkok like never before. Rather than take the typical approach of Asian gardens that emphasize the aesthetics of the landscape, a different approach is taken to create a unique practice that has never been implemented in Bangkok and establish a new trajectory of landscape typologies,such as a natural wilderness for the future.A natural wilderness that is educational, fun,experiential, and could perhaps inspire urbanites to plant saplings and grow a forest in their own backyard.
Consultant
Ecological Forest Consultant: Dr. Sirin Kaewlaierd
Landscape Design Consultant: Assistant Professor Dr. Angsana Boonyobhas
QuantitySurveyor: Langdon & Seah (Thailand) Ltd.
Construction Management: EDA Consultant Co., Ltd.
Design Firms
Landscape Design: Landscape Architects of Bangkok Ltd.
Architectural Design & Interior Design: Spacetime Architects Co., Ltd.
Interior Design of Mini-Theatre Area: Design LAB NLSS Co., Ltd.
Energy & Green Building Consultant: Architects 49 Limited
Commissioning Authority: SCG Green Building Department
Exhibition Design: Pico (Thailand) Public Company Limited
Lighting Consultant: 49 Lighting Design Consultants Limited
Structural Engineering: H. Engineer Co., Ltd
MEP Engineering: MITR Technical Consultant Co., Ltd.
Contractor
Main Contractor: Ritta Co., Ltd.
Softscape Contractor: CORDIA Company Limited
Waterfall Contractor: TROPICAL GARDEN Ltd., Part.
Rammed Earth Sub-contractor: La Terre Co., Ltd.
Earthwork Contractor: Psatanachod Kanyotha Co., Ltd.
Project Information
Project Name: The Metro-Forest Project
Location: Bangkok, Thailand
Owner: PTT Public Company Limited
Chronology: 2012-2015
Area: 19,200 m², 2-hectares (4.75 acre)
Photo Credits: LAB, Rungkit Charoenwat
Translator: LIU Xin-meng
Proofreader: ZHANG Xi
The Metro-Forest Project, Bangkok, Thailand
(Thailand)Nantawan Sirisup, (Italy)Vincenzo De Martino
(编辑/陈雨茜)

