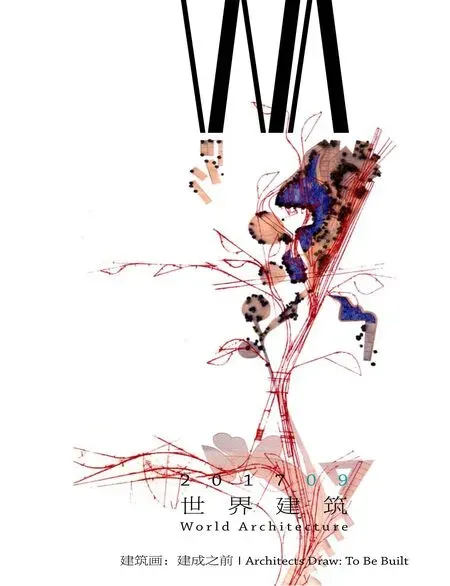爱荷华大学视觉艺术大楼,爱荷华市,美国
斯蒂文·霍尔/Steven Holl
爱荷华大学视觉艺术大楼,爱荷华市,美国
斯蒂文·霍尔/Steven Holl
Visual Arts Building of University of Iowa, Iowa City, USA, 2016

1 这座新建筑与斯蒂文霍尔建筑师事务所设计的西艺术馆构成了“艺术方庭”。自2006年开放以来,它吸引着整个校园的学生到这个社交空间和图书馆来。它们共同组成了一个视觉艺术区,供师生进行艺术理论研究、教学和创作/The new building forms an Arts Quad with Art Building West, which was designed by Steven Holl Architects and has drawn students from all over campus to its social spaces and library since opening in 2006. Together they form a visual arts campus for theorizing, teaching and making art.

2“光口”由建筑内部的7个垂直开口将阳光和新风送到建筑的核心。这些“光口”有助于分解巨大的功能空间,同时用阳光提高室内空间品质,美化外观/Natural light and ventilation reach into the core of the building via "Centres of Light". These are provided in 7 vertical "cut-outs" inside of the building footprint. These Centres of Light help resolve large programme components while enhancing interior space qualities with natural light and views of the exterior.

3 这座建筑的形式采用了一种错层的语汇,让一层楼板与另一层交错。这种形体创造出许多阳台,成为户外集会的空间和非正式的室外工作空间,促进了4层之间的交流/The form follows a language of shifted layers, where one foor plate slides past another. This geometry creates multiple balconies,providing outdoor meeting spaces and informal exterior working space, further encouraging interaction between the building's four levels.

4 楼梯的造型可供非正式的集会、交流和讨论使用。一些梯段有开阔的平台,并设置了桌椅;还有一些朝向带沙发的休息厅,可用于自由合作。室内外立面上的“光口”为这些社交集会空间带来了充足的日照/Stairs are shaped to enable informal meeting, interaction and discussion. Some stairs stop at generous landings with tables and chairs, others open onto lounge spaces with sofas, for informal collaborative work. These Social Condenser spaces are bathed with natural light, as provided via the "Centres of Light" alongside the inner and outer facades.

5 鸟瞰/Aerial view


6.7 外景/Exterior views


8.9 内景/Interior views
项目信息/Credits and Data
建筑设计/Architects: 斯蒂文霍尔建筑师事务所/Steven Holl Architects
客户/Client: 爱荷华大学/University of lowa
主创建筑设计师/Principal and Design Architect: Steven Holl
责任伙伴及建筑设计师/Partner in Charge and Design Architect: Chris McVoy
项目建筑师/Project Architect: Rychiee Espinosa
项目团队/Project Team: JongSeo Lee, Filipe Tabaoda, Garrick Ambrose, Christina Yessios, Christopher Rotman, Christiane Deptolla, Johanna Muszbek, Garrett Ricciardi, Bell Ying Yi Cai合作建筑设计/Associate Architects: BNIM Architects
结构工程师/Structural Engineer: Buro Happold
面积/Size: 11,700m2
摄影/Photos: Iwan Baan

