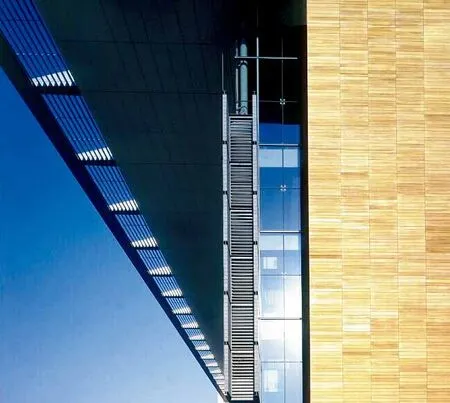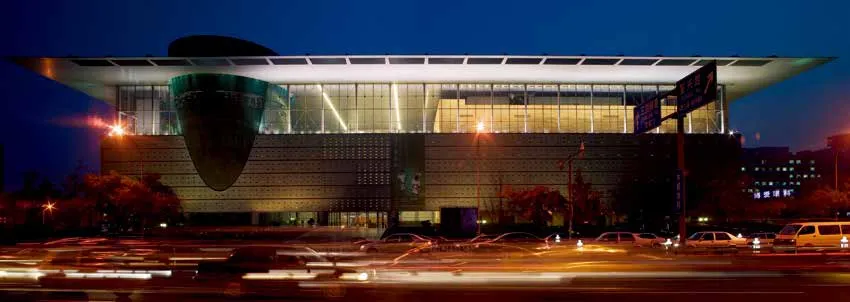首都博物馆中国北京
首都博物馆中国北京
Capital Museum Beijing, China
项目面积:60 000 m2
启动时间:2001年
项目类型:国际招标 中标建成方案
竣工时间:2006年
业主:北京首都博物馆新馆建设工程业主委员会
合作方:中国建筑设计研究院有限公司
Acreage: 60 000 m2
Begin time: 2001
Project type: International biding competition - selection buildup scheme
Completion time: 2006
Client: Beijing Capital New Museum Construction Project Owner Committee
Partner & sub-contrator: China Architecture Design & Research Group Co., Ltd.
首都博物馆坐落于长安街沿线的复兴门大街上。长安街穿过了北京市的正中心,即紫禁城和天安门广场。复兴门大街汇聚了北京市主要的文化设施,如歌剧院、图书馆等。
首都博物馆内部共有3个主要体块,并由一个矩形的水平屋顶覆盖。主体建筑退后于大街一定距离,以空出一块面向城市的公共广场。人们可以从大街的方向直接进入博物馆的会议厅、研究中心、商店、餐厅等。
博物馆内部,3个区分明确的体块之间形成的空间增强了大厅的纪念意义。最突出的体块形似一件青铜制成文物。它向建筑外部倾斜,其内部用作珍贵历史文物的永久展示。第二个体块内立面覆盖了木质材料,它将展示其他类型及同城市历史相关的展品。同时,它也展示一些文教性的资料,比如平面图、模型和展示城市发展过程的多媒体资料。第三个体块由灰砖作为材料,是博物馆的工作人员,研究人员进行科研工作的地方。
该方案既追溯了北京历史文化的延续,又展示了北京面向世界开放的意愿。传统材料通过科技手段被重新利用。木材、青铜和灰砖构成的3个形体反射在那片飘浮于北京天空,完美的巨型屋顶上,为我们展示出了一副深深根植于历史的北京未来图像。
对于北京、中国乃至全世界来说,北京博物馆是一个充满生机的文化中心,它将成为整个城市的标志并跻身于世界最著名的现代博物馆之列。
The Capital Museum is located at Fuxingmen Street, an extended line of Chang’an Avenue that traverses the center of Beijing, including the Forbidden City and Tian’anmen Square. Fuxingmen Street hosts major cultural facilities of Beijing, such as opera house and library.
The Capital Museum comprises three main structures under a rectangular horizontal roof. A public square separates the main building from the street. People may have direct access to the conference hall, research center, shops and restaurants of the museum from the street.
The inner space of the museum is divided into three structures with clear-cut shapes, featuring an impressive hall in memory of history. The most prominent structure, built of bronze, is tilted to the outside, similar in form to a cultural relic. It is used for permanent exhibition of historical relics. The second structure is covered with wooden materials in façade. It is used to exhibit other items on display, as well as materials relating to the history of the city. It is also applied to display materials for cultural education, such as plane graphs, models and multi-media materials on city development process. The third structure is made of grey bricks, a site for staff workers and researchers of the museum to launch scientific researches.
The program has recounted the extension of the history and culture of Beijing, and also exhibited the scenario of Beijing to open to the outside world. Traditional materials have been recycled by technological measures. The three structures, made of wood, bronze and bricks, are mirrored on the ideal giant roof, as if floating in the sky of Beijing. They show us a picture of the future of Beijing that rooted deeply in history.
For Beijing, China and the world at large, the Capital Museum is an energetic cultural center. It will develop into a landmark of the city and edge into the rank of most famous modern museums in the world.
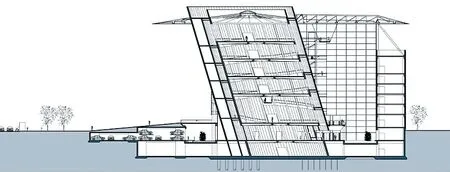
剖面图 section
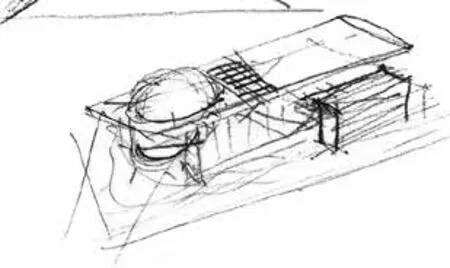

草图 sketches
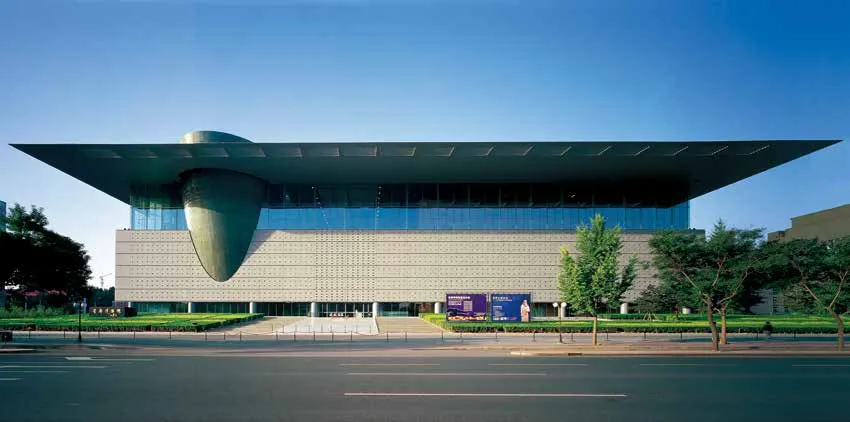


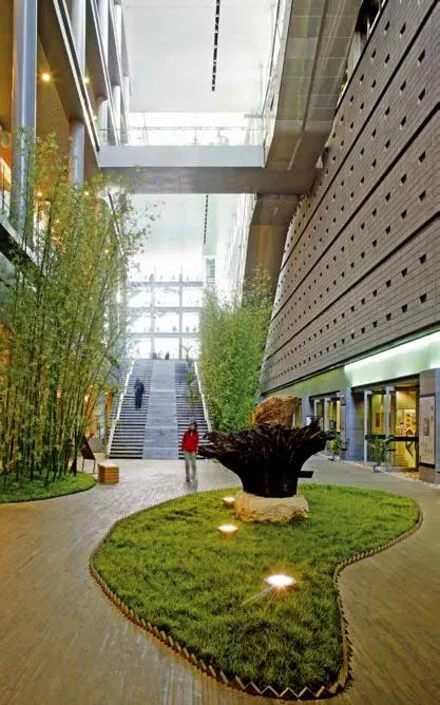
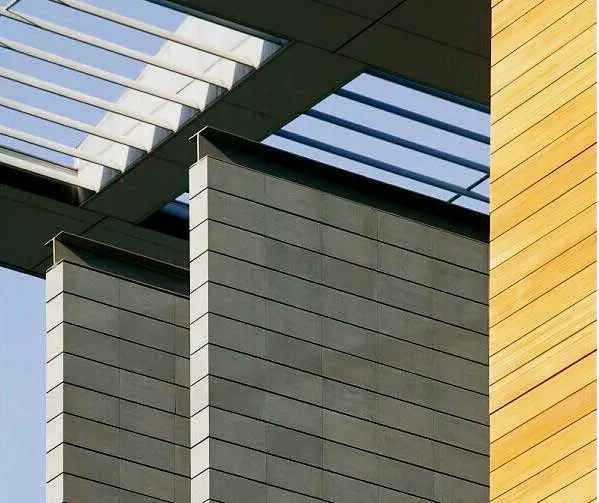

首层平面图 ground floor plan
