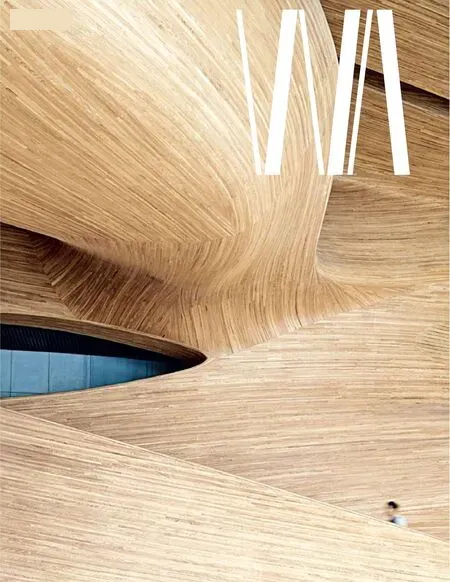萨蒂的家,北京,中国
建筑设计:王昀Architect: WANG Yun
萨蒂的家,北京,中国
建筑设计:王昀
Architect: WANG Yun
Satie's House, Beijing, China, 2015
“萨蒂的家”的设计是参加1993年日本《新建筑》国际竞赛的获奖作品。当时的竞赛题目是埃里克·萨蒂的家。作为设计者,如何为这样一位先锋的音乐家设计他的住宅其实是有一定难度的,因为埃里克·萨蒂早在1920 年代就离开了我们。设计的房子如何能够成为萨蒂本人也喜欢的空间成为了设计的一个焦点。
我想,艾瑞克·萨蒂是一个音乐家,他的乐谱是他将自己大脑中的音乐世界投射到现实世界中的一个记录,他所标注的乐谱中的圆点、长短线其实是他头脑中的空间概念的一种表现。不同的是,他所标出的这些符号被音乐家读取后,马上会在大脑当中形成一组声响,但在我眼里所看到的是埃里克·萨蒂头脑中的空间的世界。从萨蒂所做的乐谱中选择出他的生活空间的世界,一定也是萨蒂所喜欢的建筑的世界。想到这里,萨蒂的家其实就完成了。具体的操作方式如下:首先选择了萨蒂的《高尔夫》(Le Golf)的乐谱,并以事先确定的48m×8m的建筑面积在乐谱中进行选择,边选择边考虑住宅中餐厅、卧室、卫生间等功能的布置问题。当48m×8m所框的范围恰好符合了头脑中事先预设的功能布置关系,将这一部分选出配合相应的层高,便完成了此次设计。□
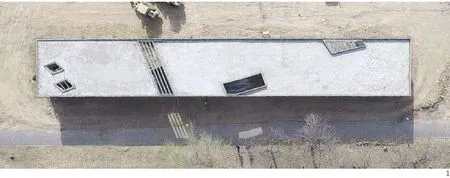

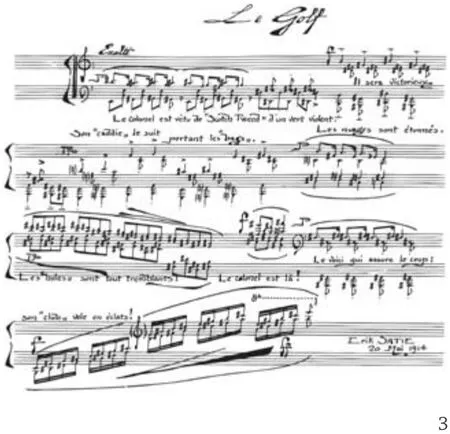
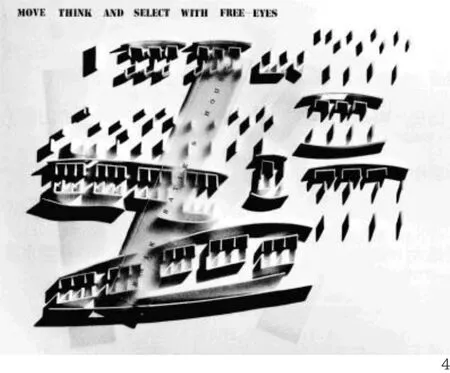
1 顶视/Top view
2 北侧鸟瞰/Aerial view from north side
3《高尔夫》的乐谱/Musical score of Le Golf
4 建筑师在《高尔夫》 空间图示立体化所形成的空间中选择“萨蒂的家” /The architect chose the Satie's House from spaces based on Le Golf(3.4图片来源/Resource: 王昀. 音乐与建筑.北京:中国电力出版社,2015.)
项目信息/Credits and Data
项目负责人/Project Architect: 王昀/WANG Yun
设计团队/Design Team: 王昀,张捍平,赵冠男等/WANG Yun, ZHANG Hanping, ZHAO Guannan, et al.
建筑面积/Floor Area: 386.8m2
建筑高度/Building Height: 4.45m
设计时间/Design: 1993
竣工时间/Completion: 2015
摄影/Photos: 赵冠男/ZHAO Guannan
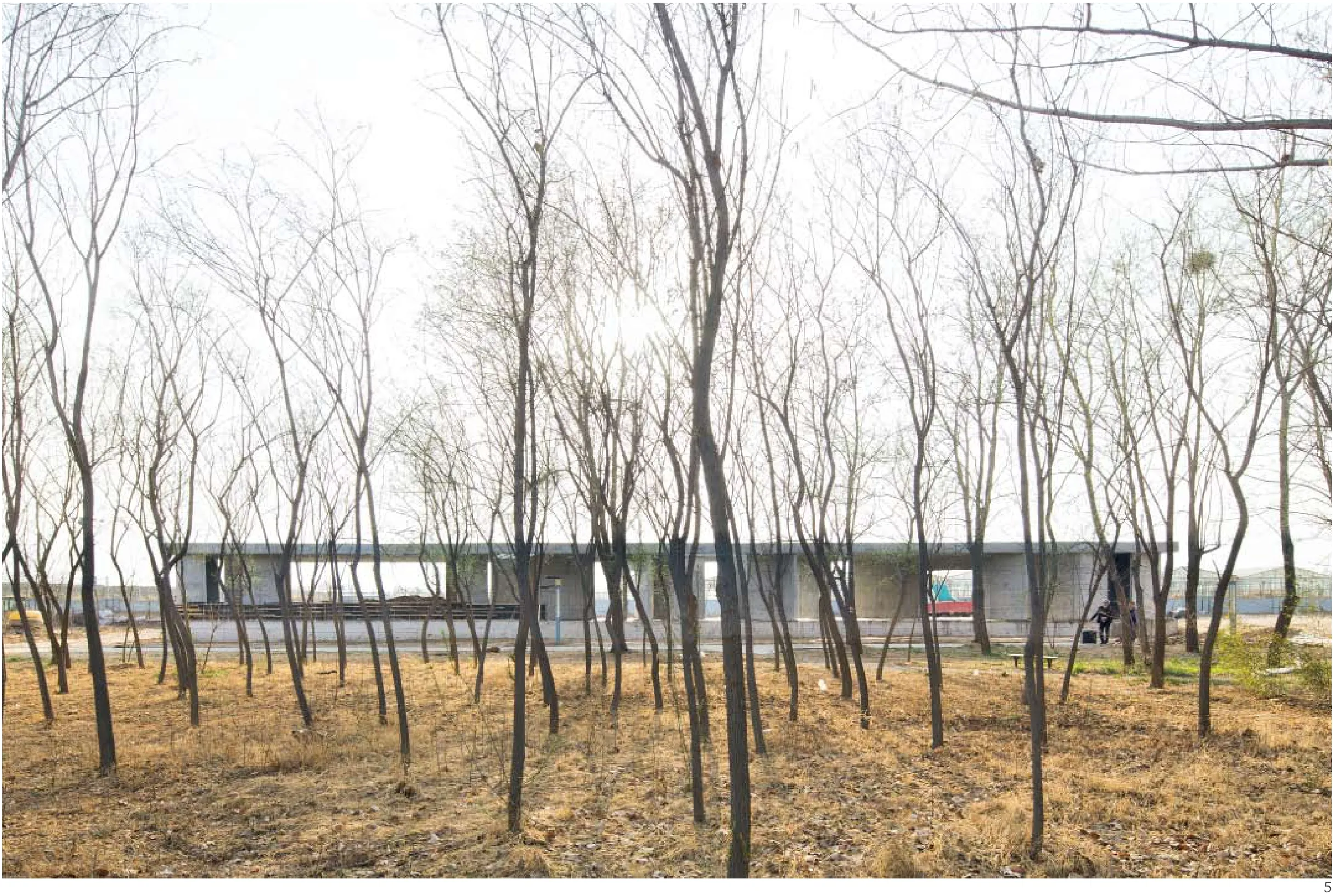
5 从东侧看向萨蒂的家/View from east side
The project was the winning entry of Japan's New Architecture international competition in 1993 for the design of a house for Éric Satie. There was certain di ffi culty on the designer's side to conceive a house for an avant-garde musician like Satie, as he already passed away in the 1920s. What kind of space would have pleased Satie himself became the focal point of the design.
I tend to think that, as a musician, Éric Satie used his music scores as a record by which the music world in his mind could be projected onto the real world, and the dots and lines in his notes were actually embodiment of his spatial concept. Such symbols would be immediately translated into a series of sounds in the musician's mind, but in my eyes, they represent the inner spatial world of Éric Satie. A living spatial world thus extracted from his music scores is sure to be the kind of architectural world that Satie would have liked. At this point the design for Satie's house may be considered as complete. The specific means of operation are as follows: first, the score of Satie's Le golf is selected, then a prescribed architectural area of 48 × 8m is used as a framework to extract the part of the score to be adapted to the house design and layout of dinning room, bedroom and bathroom. Once the framed part accords well with the prescribed functional composition, it is selected and assigned with corresponding floor heights, thus concluding the whole design. □
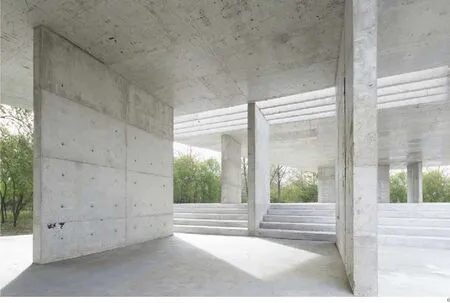
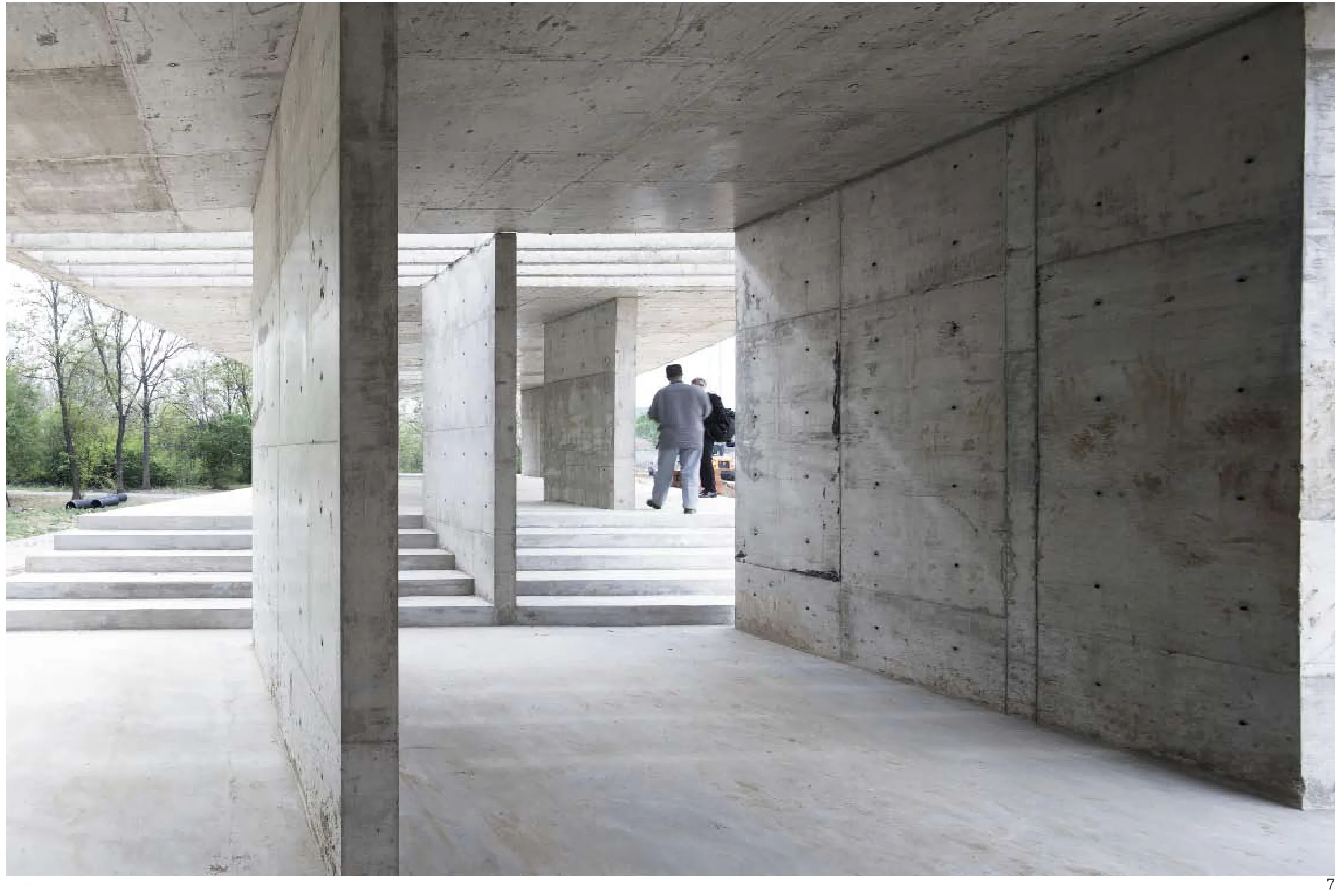
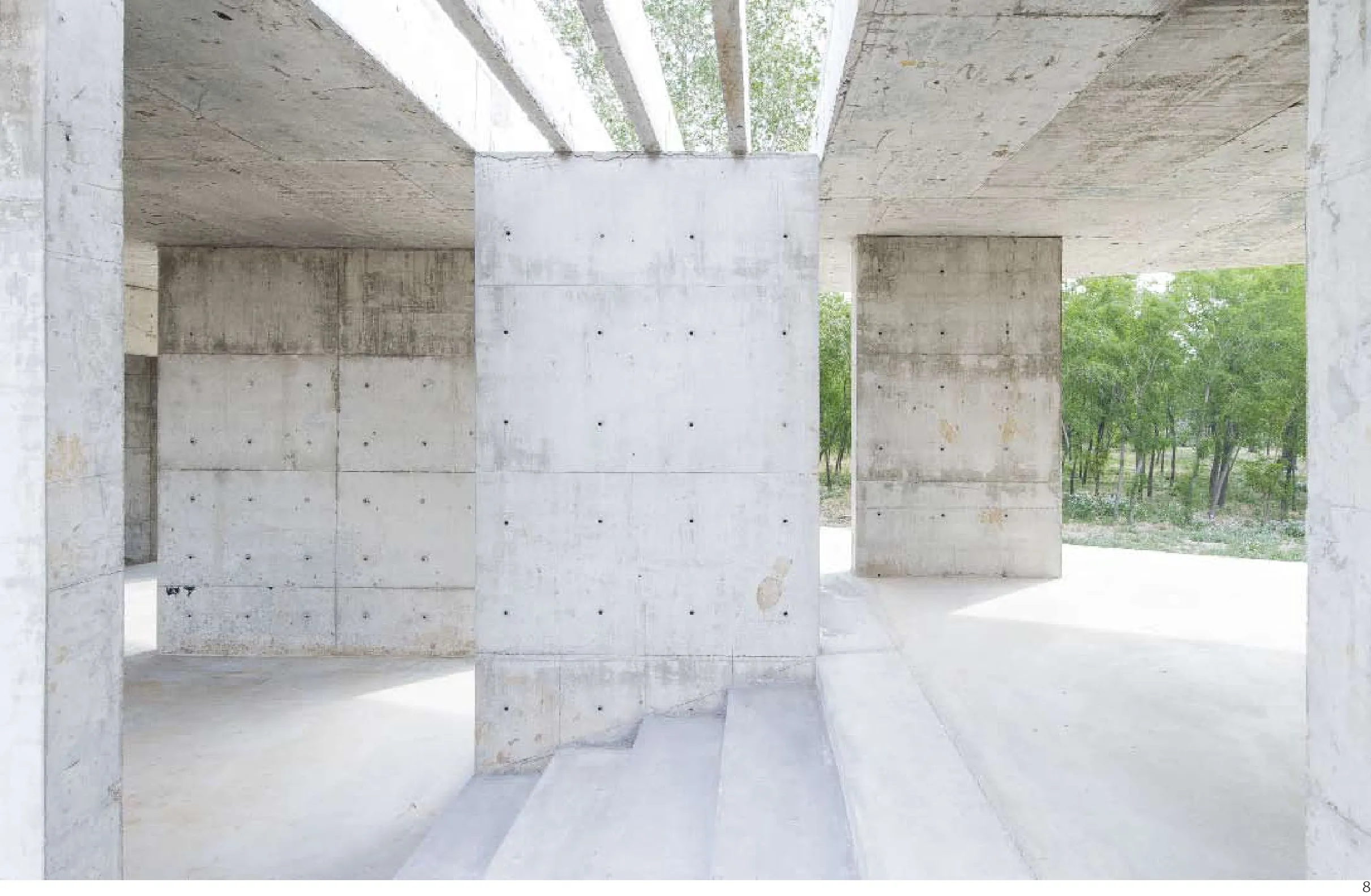



6-8 内景/Interior views
9 平面/Floor plan
10 顶面/Top plan
11 剖面/Section (9-11图片来源/Image Credit: ADA研究中心)
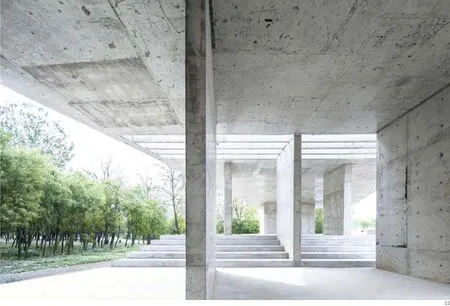
12.13 内景/Interior views
评论
五十岚太郎:在对建筑与音乐的理论性探索上,王昀不满足于纸面,他还用1:1的比例将其建造起来,这令我很受触动。不过,将乐谱的一部分进行建筑化时,需要明确截取哪一部分。把二次元转变为三次元也不是自动完成的,需要设计高度和大小等。恐怕对熟悉现代主义或聚落的他而言,正因为有了确定的比例或材料的感觉,音乐的建筑化才得以实现。(辛梦瑶 译)刘东洋:建筑师王昀在北京建筑大学大兴校区,把自己当年参加日本《新建筑》杂志举办的国际竞赛时获奖的设计方案“萨蒂之家”浇筑了起来。这是一栋平面直接截图于法国作曲家萨蒂曲谱的长阁。建筑师以看似随意、实则苦心孤诣的反功能方式,直接把标注着节拍、音高、调式的曲谱记号变成了一道道竖起来的墙片段,并把由此产生的节奏均衡、内外交融、适合忧郁地沉吟漫步的空间,送给他景仰的身为玫瑰十字会成员的作曲家。
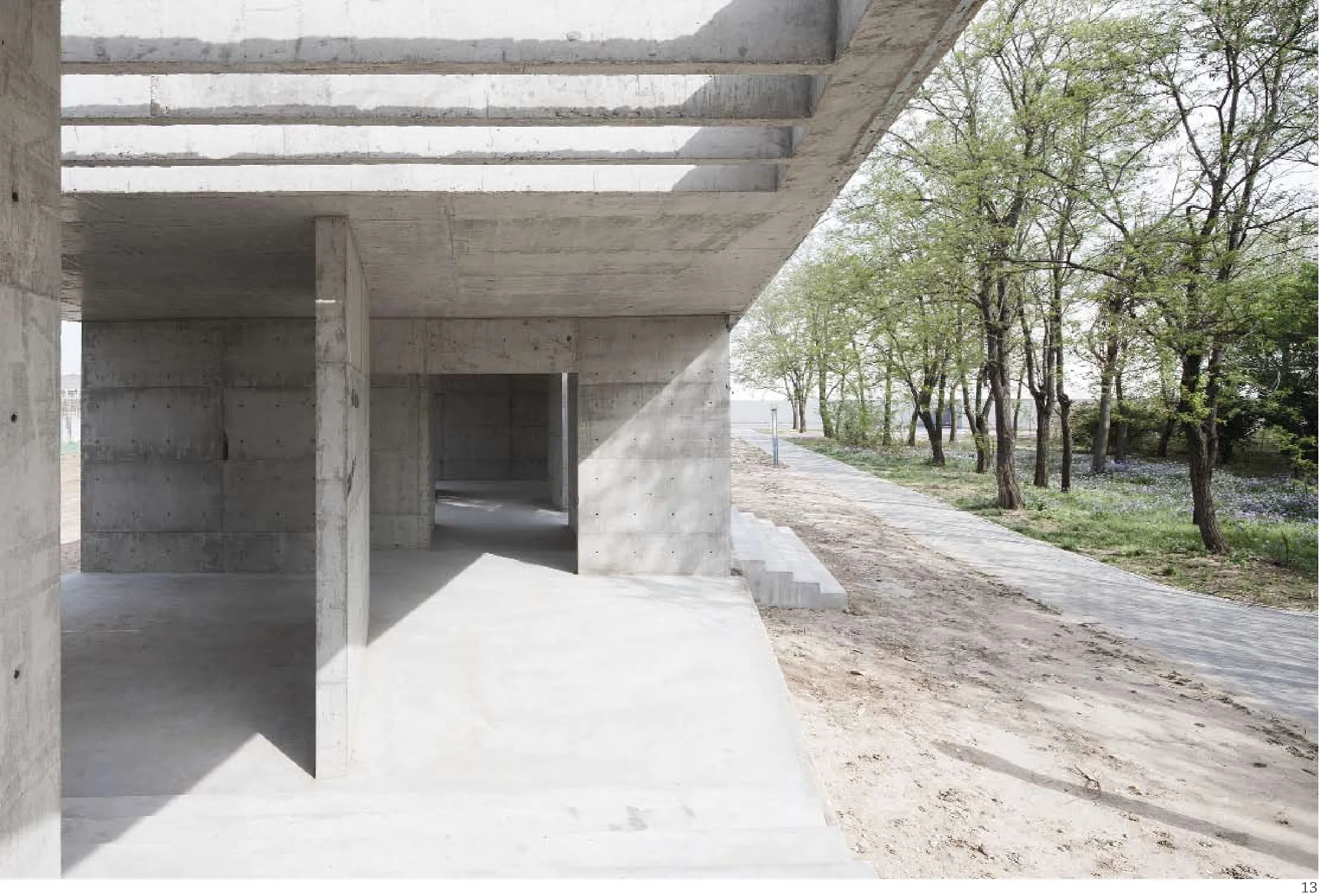
Comments
Taro Igarashi: In his theoretical exploration of architecture and music, WANG Yun is not simply contented with paper projects, but manages to materialize them on a 1:1 scale. This touches me deeply. But still, it must be speci fi ed which part of the music score is to be extracted when converting the musical into the architectonic. Nor is it an automatic process when transforming the two-dimensional into the three-dimensional, as it would involve consideration of heights and sizes. For WANG Yun, who is familiar with modernist designs or settlements, the conversion of music into architecture is made possible precisely through his sure sense of proportion or material.
LIU Dongyang: On the Daxing campus of Beijing University of Civil Engineering and Architecture, architect Wang Yun materialized his design for the Satie House, the winning entry of the 1993 international competition organized by the Japanese magazine New Architecture. The plan of this elongated house was extracted directly from a score by the French composer Éric Satie. Though seemingly random, the contra-functionalism of the design was actually conceived with extraordinarily painstaking efforts, through which the architect was able to transform the music notes of meter, pitch and mode into an elevated sequence of wall segments. The result is a rhythmically balanced, integrate space with a fitting ambience for contemplative strolling, a space that the architect could fi nally dedicate to his admired composer.

