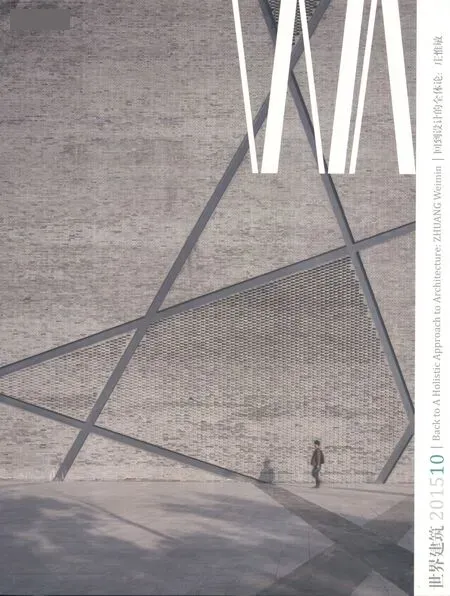成都金沙遗址博物馆,四川,中国
成都金沙遗址博物馆,四川,中国
Chengdu Jinsha Site Museum, Sichuan, China, 2007
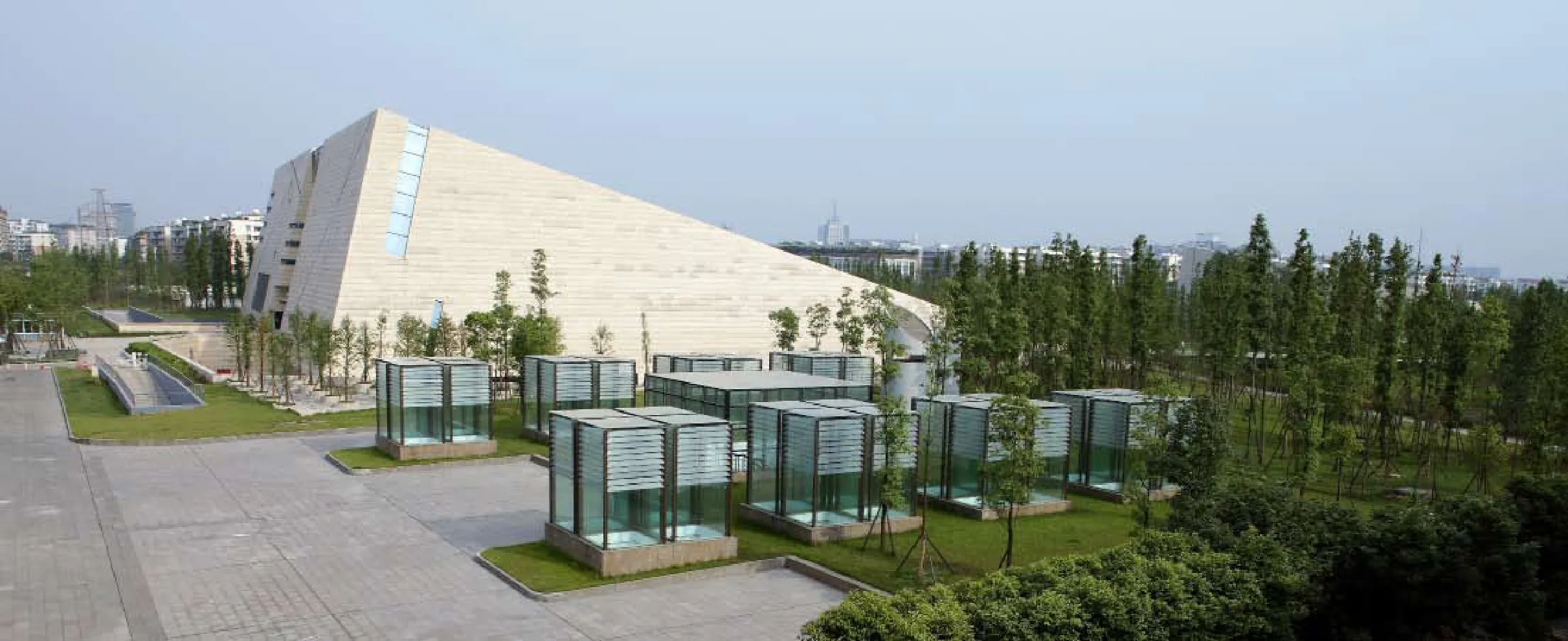
1 外景/Exterior view
金沙遗址博物馆作为城市建成区的遗迹博物馆,周边有大量的城市街区和建筑,故而需要解决两个层面的问题:一是规划层面,如何最大限度减少对文物遗存的影响,同时满足保护、展示需要及持续发展的平衡;二是建筑层面,即建筑形式如何体现金沙文明同时融入城市环境。
设计理念
(1)以积极姿态保护历史遗存,实现教育公众、传承文化、经营城市的目的。
(2)以有限的建造最低程度扰动遗迹,尽可能消解建筑体量使其融入整个遗址公园的环境。
(3)以中性的手段应答时空的矛盾,不追求对应具体历史时段的建筑形象。
规划方案以横贯用地东西的摸底河为横向景观轴,以南北轴线的开放空间形成纵向文化轴,入口广场为序幕,遗迹馆为发展,文物陈列馆为高潮。
通过金沙遗址博物馆项目,我们尝试了一种不同于纯粹的郊野遗址博物馆或城市建成环境博物馆的设计策略,探索了一条新的道路。建筑建成后取得了很好的社会效益,获得了文物界和建筑界的好评。经过2008年汶川大地震后,金沙遗址博物馆经各方面检验,安然无恙,甚至外墙石材都无一脱落,成为金沙文物的安全庇护所,而整个园区在地震当日即开放,临时收容受灾市民,很多市民在园区内支起帐篷,度过余震不断的日日夜夜,直至安全返家。金沙遗址博物馆不但成为了文物的庇护所,还成为广大市民躲避地震灾害的避难所。建筑超越了原设计的意图,提供了更为广阔的人文关怀。
建筑创新
一是规划层面的,作为城市建成区的遗迹公园,采用恰当的建筑布局和结构方式,最大限度地减少对文物遗存的影响,同时又不阻碍城市的正常生活,取得资源的适度利用与可持续发展的平衡;二是建筑层面的,跳出了遗址类博物馆大多采用民族或传统风格的思路,即建筑形式既满足使用功能又体现金沙文化,同时还要融入城市建成环境。3000年前的古蜀文化建筑形象现在无从求证,我们提出以一种中性的手段,即不强调具体历史时间段或具象建筑特征的形象来应答时空的矛盾,强调当下,追求建筑空间的本原。
功能创新
设计中还致力于使博物馆超越原有的收藏、展示、研究、教育等功能,更成为公众交往和社会活动的场所,使博物馆在市民生活中更加鲜活。同时为了减少博物馆建成后的财政负担,设计考虑了陈列馆内部公共空间的多种利用可能,如庆典活动、新闻发布会、时装发布会、企业酒会等多种方式,使公共空间的利用在更加多元化的同时尽可能创造收益,使以馆养馆成为可能。2006年6月10日,中国的首个文化遗产日庆典在金沙博物馆成功举行;2008年,金沙遗址现场发掘由中央电视台现场直播,举国关注。设计中的多功能考虑使得博物馆成为公众事件中的重要场所和角色。
构造创新
陈列馆外墙为开放式石材幕墙的设计,在石材和土建墙体之间形成一个空气间层,通过石材缝隙与室外大气相通,满足了采风和排烟需要。在陈列馆倾斜外墙维护材料、保温防水材料和构造方面,设计中也做了较为大胆的尝试。国内很多倾斜外墙建筑的墙体都是混凝土直接浇筑,但是陈列馆主体结构为钢结构,混凝土外墙与钢梁钢柱难以交接,且因为膨胀系数的不同,很难整合。设计中我们对比了预制混凝土挂板、成都当地的秸秆板等多种材料,最终选择了与钢结构配合较好的夹心钢板。同时,为了解决倾斜墙体和屋面的一体化防水问题,设计中选取了硬泡聚氨酯防水保温一体化材料作为外墙面的保温防水层,这种材料能够较好地实现保温防水的整体性,好比给整个博物馆穿上了一层防护服,既保暖又防水,一举两得。
结构创新
金沙遗址博物馆的结构,巧妙运用建筑空间,以节能、环保及高可靠性为设计标准,将表达建筑造型艺术的维护次结构与展厅主结构集成为一体,共同工作,形成大斜屋面、不规则、大跨度钢框架结构体系。内部柱网10m×10m,展厅部分为30m以上的无柱大空间,以满足大型遗址保护博物馆场景复原展示的需要,并为未来博物馆的发展创造了极强的灵活性与操作性。周边及中庭为斜柱、斜梁,中庭斜面玻璃屋顶为直径23.5m的轮辐式双层索网结构。□

2 总平面/Site plan

3 建筑立面/Facade
项目信息/Credits and Data
项目负责人/Principal in Charge: 庄惟敏/ZHUANG Weimin
设计团队/Design Team: 庄惟敏,莫修权,张晋芳等(清华大学建筑设计研究院);葛家琪(中国航空规划建设发展有限公司);张谨,白雪(泛道[北京]国际设计咨询有限公司);何伟嘉,董大陆,张春雨(北京中元工程设计顾问公司)/ZHUANG Weimin, MO Xiuquan, ZHANG Jinfang (Architectual Design and Research Institute of Tsinghua University); GE Jiaqi (China Aviation Planning and Design Institute Co.Ltd); ZHANG Jin, BAI Xue (PANSHA); HE Weijia, DONG Dalu, ZHANG Chunyu (Beijing Zhongyuan Engineering Design Consultant Company)
合作/Collaborators: 中国航空规划建设发展有限公司,北京中元工程设计顾问公司,泛道(北京)国际设计咨询有限公司/China Aviation Planning and Design Institute Co.Ltd, Beijing Zhongyuan Engineering Design Consultant Company, PANSHA
场地面积/Site Area: 29hm2
总建筑面积/Total Floor Area: 36,000m2
建筑高度/Height: 22.98m
设计时间/Design Period: 2005.1-2005.10
竣工时间/Completion: 2007.5
摄影/Photos: 舒赫,莫修权/SHU He, MO Xiuquan

4 首层平面/Floor 0 plan

5 外景/Exterior view
Jinsha Site Museum is located in city district with massive buildings and city blocks surrounded. thus questions on two levels need to be answered: On planning level, how to reduce impact to cultural relic to minimum while balance the need of protection, exhibition, and sustainable development. On architecture level, how can a form convey Jinsha local culture and blend in with the city.
Design concept
(1) Seek to preserve historic relics for the benefit of public education, culture inheritance, and city management.
(2) Constrain construction disturbance for the relics and dissolve building volume into nature environment.
(3) the architectural image does not correspond to any specific era but a neutral expression.
When we planned the master plan, we took Modi River as the east-west landscape axis, while the open space along north-south direction as the cultural axis, the entrance plaza as the prologue, the site museum as the development, and exhibition hall the climax.
A new strategy, similar to neither rural nor urban museum, is used in the project. Upon finished, the building is well-received in both heritage and architecture field. During Wenchuan earthquake in 2008, the museum completely withstands the shock, not even one stone panel on the outer wall fell. Museum served as shelter and camp place for citizens during the period of aftershock, which make the building went beyond the original purpose into showing a wider humanistic care.
Architectural innovation
On planning level, we reduced impact on cultural relics to the minimum by properly configure building layout and structural system, while maintaining the normal city life and balancing the rational consumption of resource with sustainable development. On architecture level, we avoid the conventional ethnic and traditional style, the building should convey Jinsha culture and establish dialogues with city environment. Since it is unable to trace the architecture style of 3000 years ancient Shu tribe, we propose a neutral treatment of not mimicking style of any specific era, but focus on presenting the origin of an architectural space.
Functional innovation
The design not only fulfills normal museum functions such as collection, exhibition, research and education, but also creates social and public space so that the museum is a dynamic place in urban life. Multi-use exhibition space for events such as press conference, fashion show and corporate parties are designed to promote various usage of public space and bring more revenue during operation, eventually to make "self-financial support museum" possible. In June 2006, it held the opening of the first Cultural Heritage Day of China. In 2008, the relic exploitation was broadcast live on CCTV. The Museum has played an important role in public events because of the multi-use design consideration.
Technical innovation

6 二层平面/Floor 1 plan
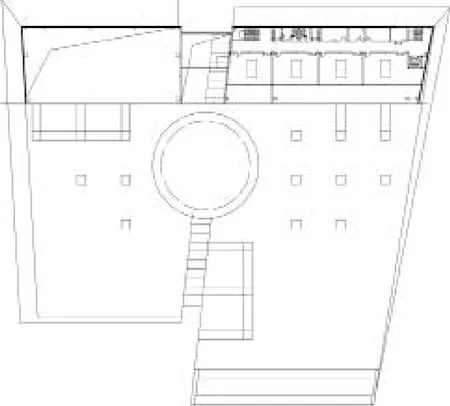
7 三层平面/Floor 2 plan
An open seam stone panel system is applied for the facade. There is a void of ventilation between the panel and exterior wall, with air flow connecting with outside air through the open seams. For the inclined concrete wall, we made some innovation on the insulation and waterproof material and configuration. We abandoned the normal concrete casting on-site method, because the main structure system for exhibition halls is steel structure, which usually brings complicated joints with concrete structure elements, as steel and concrete have different rate of expansion. We compared precast concrete slab, local straw slab and several other materials and finally decided to use sandwich steel plate, which suits better with steel structure. Also, in order to solve holistic wall and roof waterproof problem, we use rigid foam polyurethane spray, it also serve the dual purpose of insulation and waterproof.
Structural innovation
A huge span, sloped roof and irregular steel frame structure is created to combine the primary structure with the secondary structure which express the art of form. The structure shares a high level standard of energy saving, ecology and reliability. The column grid is 10m×10m. The exhibition hall is a 30m span column-free space to match the need of relic preservation and restoration process, and opens flexibility to future layout adjustments. Atrium space has inclined columns and beams, and the glass roof is a 23.5m diameter spoke type double layer cable net structure.□
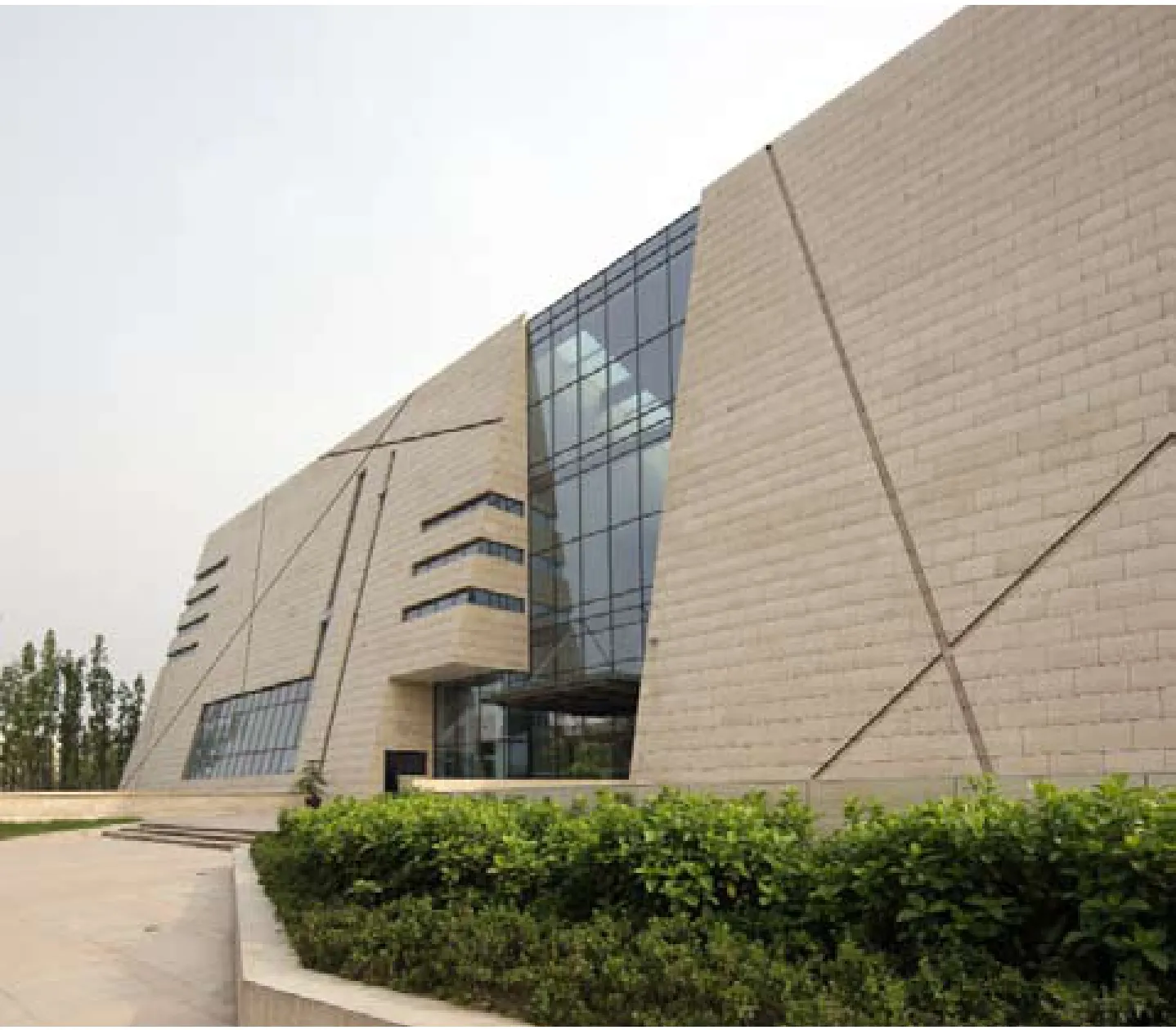
8 外景/Exterior view
评论
钱方: 每个建筑都该有自性
每个建筑都有“自性”,它是其承载功能和对应环境所扮演的角色,尽管这种“自性”是建筑师赋予的。不知从何时开始,建筑成了建筑师放任表现自我的工具,面对博物馆的设计通常都会以强力的视觉表现去贴上个人的标签,却忽视了对展陈内容及其文化的尊重。可喜的是在这种被异化观念影响的潮流中,有这样一种力量实现了对历史文化尊重的坚守。
庄惟敏的设计团队在应对具有厚重历史文明的金沙遗址博物馆设计时,采取了冷静理性的策略,把建筑以自性的方式呈现在环境之中(设计者谓之“中性手段”)。设计以现代意识为基点,积极地看待历史遗存,不惜以化整为零,甚至消隐设计者痕迹的方式回应对遗存和历史文化的尊重。创新以内涵而非外显方式还原建筑展陈功用的本质,建筑的标志性自我表现被代之以服务于展陈及其使用运营的精细策划、内部空间的品质塑造和文化隐喻,这无疑是建筑师的“自性”赋予建筑对历史文化尊重的最好呈现方式。
建筑最终的效果仍能看到被众人关注之后表现的“宏大”影子,这是与中国现行观念角力导致的不得已的妥协,但不影响该建筑以(成都)温润的方式存在。
Comments
QIAN Fang: Every building should have its innate quality
Every building has its innate quality, which is reflected in the role it plays when serving its functions and responding to its environment, even though such "innate quality" is granted by the architect. But somewhere along the line, architecture became a means of indulgent self-expression for the architects, who in museum designs are often inclined to show off their personal identity through strong visual effects, but fail to pay due respect to the exhibited contents and their culture. Fortunately, against such trend of dissimilated ideas, there is a persistent force that holds fast to the values of history and culture.
In the design of the historically and culturally loaded Jinsha Site Museum, Mr. ZHUANG Weimin and his design team employed a calm, rational strategy by presenting the building's innate quality in its surroundings (a "neutral approach", as is called by the architect). the design was founded in modern thinking while taking a positive view towards historical relics. the decentralized scheme, in which to the designer's trace is deliberately concealed, pays respect to the relics and their cultural-historical values. Hence exhibition, the essential function of the museum, is restored in an innovative yet implicit way. Iconic self-expression is replaced with careful programme of exhibition and operation, quality control of the interior space, and realization of cultural metaphor. Unquestionably, it is through the architect's respect to history and culture in his design approach that a building's "innate quality" is best presented.
Upon its completion, the Jinsha Site Museum became the center of public attention and its grand signature effect is still perceptible. this may be the result of unavoidable compromise on the architect's part: despite his "neutral approach", he had to wrestle with current perception of our time. Nevertheless, the museum still fulfills its mild existence in the characteristic urban setting of Chengdu. (English translation by LIU Chen)
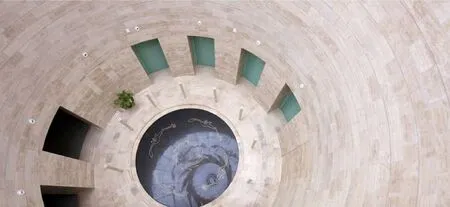
9 内景/Interior view

10 遗址博物馆内景/Interior view of site museum
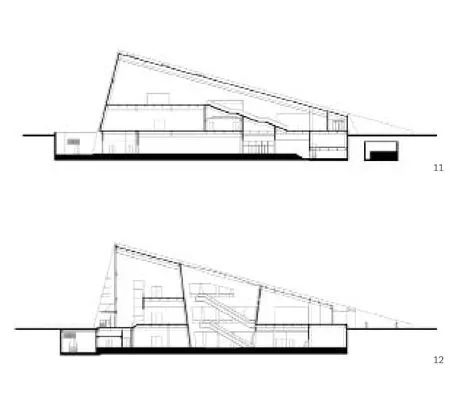
11.12 剖面/Sections

13 内景/Interior view

