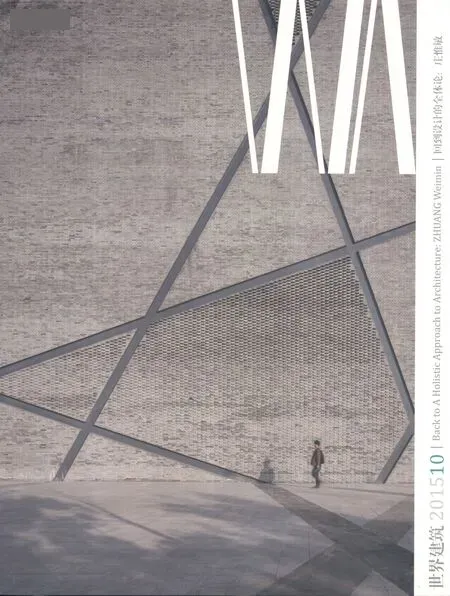乔波冰雪世界滑雪馆及配套会议中心,北京,中国
乔波冰雪世界滑雪馆及配套会议中心,北京,中国
Beijing Qiaobo Ski Museum, Beijing, China, 2005
乔波冰雪世界滑雪馆的设计是一个从最初的复杂构想到最后的简单逻辑的思维发展过程,也是一个设计者与业主不断互动、又不断达到新平衡点、最终实现设计目标的创作过程。设计过程中投资者、使用者的参与以及因市场和投资的变化而不断修改和调整的随机性使得建筑创作的过程充满了不定性的诱惑,建筑师在不断否定自身先前构想又萌发新的理念这样一种不断寻求新的平衡点的状态中体味着创作的乐趣。
在最初的任务接触中,结合项目特点和与环境的关系,我们首先要解决的问题是如何将这一庞大的体量尽量减小,弱化对环境的压力。我们以斜置正交的钢筋混凝土框架体系作为主体结构的维护体系。格构的空隙以轻质保温墙板填充。随着主体建筑自下而上空间采光需求的逐渐减小,格构中填充墙上开启的窗洞也自下而上地由大变小,整个立面的窗洞形成一个褪晕变化的完整效果,延伸到顶部形成一个整体。下部通透开敞消弱了对环境的压力,夜晚内部灯光从大小褪晕变化的窗洞中透出,仿佛是天空飘落的雪花,融入大地。这种与结构逻辑相符、与内部采光保温相适应的构筑特征反映了建筑表层的结构逻辑,同时也传达了我们将建筑与环境、与自然对话和融入自然、回归自然的富有浪漫诗意的文化暗含。最初的创意受到了业主的一致认可。
然而,这一构思创意的实现是不简单的。斜置正交的钢筋混凝土框架如何与主体结构相连?每一个格构中随开窗大小的不同而带来的多规格墙板如何定位与施工?以及窗洞中透出的灯光如何表达“雪花”?更关键的是项目投资的压缩,使我们不得不承认,当初的构想过于浪漫而复杂了。在比较了常规的梁板柱体系后,我们决定放弃这个方案。“飞雪”的创意变成了图板上的遐想。
第二次构思,首先我们明确大原则,即在投资的控制下,运用成熟的技术和经济的结构体系,首先如实地反映建筑的架构和空间逻辑,而后在此基础上发掘建筑的文化表现力。“白桦林”的创意出现在我们的脑海,结合结构体系的架构,通过增加部分斜置的雨落管,形成一个连续的建筑表皮界面。在南入口正立面,结合接待大堂的实墙,将窗开成斜向不规则构图,夜晚灯光透出,与主体的连续表皮形成一片“白桦林”的效果,同样达到将建筑融于环境、弱化体量的目的,同时传达一种与功能相适应的回归自然、与自然对话的文化含义。
然而,实施设计中“白桦林”的创意显现了致命的弱点。首先白桦林的模拟物是雨落管和结构柱,两者截面尺寸相差极大,要达到视觉统一,雨落管的直径须达到约300mm,这是不现实的。此外,为达到“林子”的效果需增加相当数量的装饰性管材,且部分斜置的雨落管会影响到下部空间的再利用。显然创意与功能技术、构筑逻辑发生了矛盾。最终我们放弃了“白桦林”的创意。
因为工期紧张,确定材料也不等人,所以建筑主要的构筑方式和主要材料都先期确定下来。雪道上部的维护结构采用3层保温复合金属墙面,内外表面为自锁边式铝镁锰合金屋面,保温材料为挤塑板。雪道底板为双层钢筋混凝土楼板,中间夹挤塑板保温材料。雪道下部为梁板柱钢筋混凝土框架结构体系,支撑整个雪道,二期将改造成度假休闲酒店。
为了赶在入夏前完成雪道制冷造雪,项目的立面调整被甩在了开工之后。尽管设计尚未统一,但迫于工期的压力,工地开始砌筑了。尽快拿出一个既能跟上工期、遵循构筑逻辑、又能具有一定意义表达的可实施的方案刻不容缓。面对工期的要求,施工的可操作性、立面造型意义的表达成为设计成败的重要因素,我们从两方面进行了努力:一是,灵活、适度地处理好窗洞的开启;二是,对纯粹功能化的屋面及外墙的复合铝板进行表皮肌理的设计。墙体的砌筑高度一天天增长着,在达到窗洞标高处时我们一定要拿出设计图纸。
我们决定集中精力,回归设计的起点。结合项目的特点和业主的要求,同时考虑室内的使用功能和施工的可操作性。简单的建构逻辑的表达,放松、随机而活跃的立面开窗,正好给了我们不曾想过的立面效果。我们最终将南立面处理成大小不等的不规则排列的方窗,在窗框分格和开启扇设置上进行精细的组合搭配,并在窗洞侧壁涂刷红、黄、蓝、绿等颜色。灵活的方窗在设计确定标高和尺寸后方便施工。变化的窗子与大面的实墙对比富于表情,传达着活泼动感的意味;对正立面复合铝板进行中轴线对称的斜向排布,增加立面的变化和丰富光影效果,将板材400mm间隔突起的肋在立面斜墙阳角处进行对角拼缝处理,强化金属板材的精细度,细部突出材料的特性。
如此设计后的立面精细别致,表情丰富。最终外立面结构的整体感、逻辑的表现、内在功能的反映以及追求轻松变化的开窗比例和精细的金属墙面肌理,都体现了一种简单而富有逻辑的创作过程。简单的表达并不是简陋,它同样实现了设计者追求理性、逻辑、求实的创作理念以及通过建筑语言传达文化内涵的思考。
在投资、工期、施工工艺等客观制约条件下,不夸大所谓建筑的创意,适度理性地处理客观制约条件与创作的矛盾,如实地反映结构的逻辑关系和内在功能要求,并在此基础上对建构意义和文化意象进行恰如其分的发掘和表达,用简单而贴切的手法实现设计的目标,这是我们在此项目设计中获得的最深刻的感悟。□

1 “白桦林”概念草图/Concept of "Birch Woods"
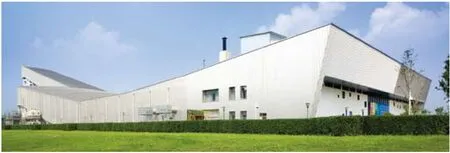
2 滑雪馆外景/Exterior view of Ski Hall
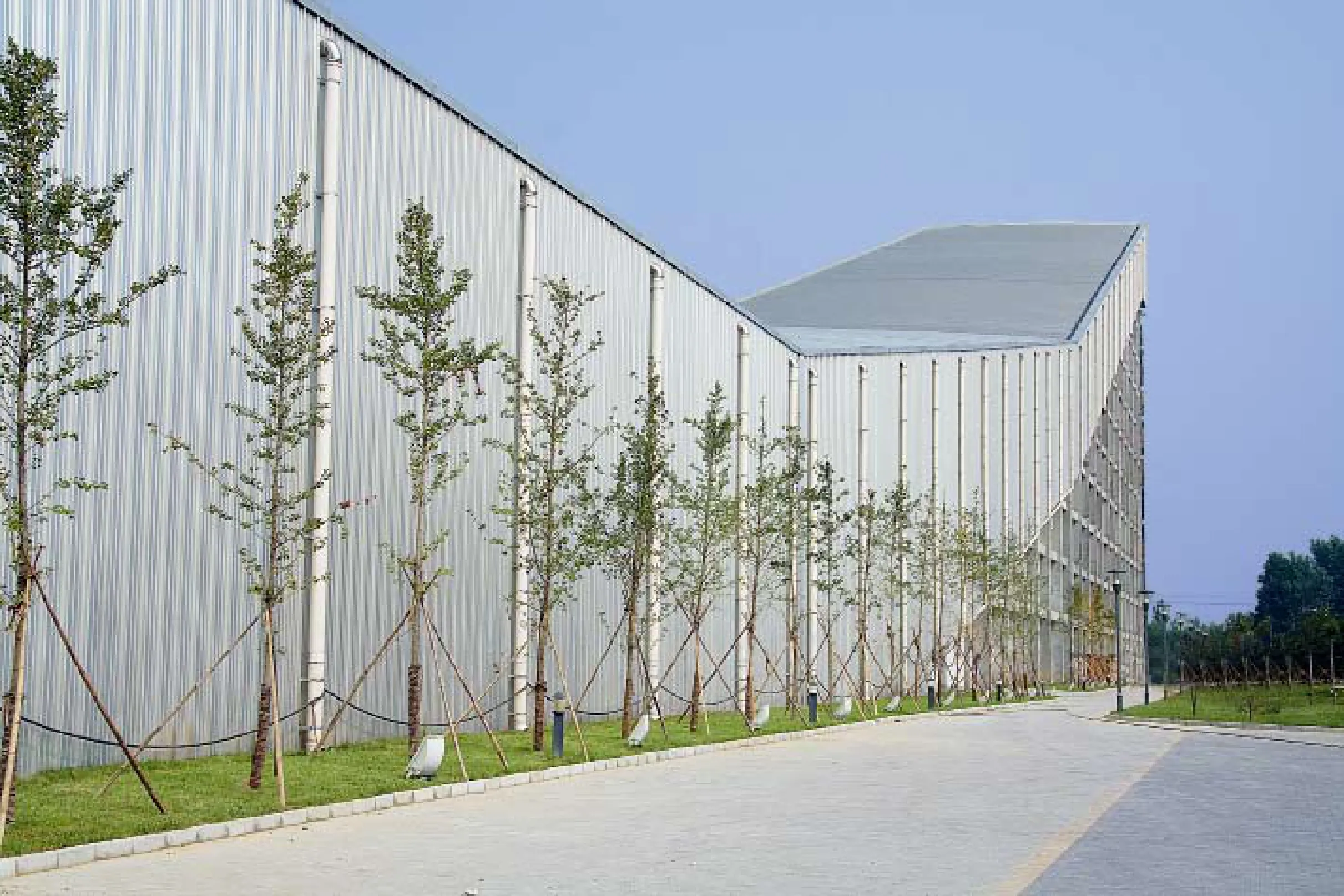
3 滑雪馆外景/Exterior view of Ski Hall

4.5 设计草图/Sketch
项目信息/Credits and Data
1)微机继电保护装置与传统普通的继电保护装置相比,其在运行过程中性能可靠度更加稳定,同时在维护和调试上也更为简单。微机继电保护装置所具有的远程控制功能,使得其在运行期间可以由相关程序控制其保护动作,其在记性保护分析、判断、诊断时能够直接对外界干扰进行自动识别并及时排除,进行自身硬件异常情况监测时较传统普通继电保护装置更具可靠性。
项目负责人/Principals in Charge: 庄惟敏,张葵/ZHUANG Weimin, ZHANG Kui
设计团队/Design Team: 庄惟敏,杜爽,姚虹,张葵等/ ZHUANG Weimin, DU Shuang, YAO Hong, ZHANG Kui, et al.场地面积/Site Area: 48,048m2
总建筑面积/Total Floor Area: 滑雪馆/Ski Hall, 31,043m2;会议中心/Conference Center, 26,700m2
建筑高度/Height: 54.36m
设计时间/Design Period: 2003-2004
竣工时间/Completion: 2005
the design process of the Qiaobo Ski Museum shows a progression from a complex initial scheme to a refined final iteration. Its design process involved continuous interactions between designers and clients to reach a consensus. the participation of investors and user groups, together with the numerous modifications resulting from the random shifts in the market, created an great uncertainty in the design process. the joy of creation was found by the architect in the reciprocation of denying and rescheming.
At the first project briefing, which considered the nature of the project and the surrounding environment, the first challenge to be tackled was to scale down the volume and to minimize the project's relationship to its surroundings. The building's envelope was intended to be made of a rotated orthogonal framework of reinforced concrete, with gaps filled by lightweight insulation. As the building rises up, the need for natural lighting goes down, and window openings on the envelope scale down accordingly to form a gradient effect along the entire envelope. the openness at the lower levels befriends the environment. At night, light from the gradient openings was to resemble falling snowflakes. This construction feature adapts to the functional needs of skylights and insulation, reflects the building’s structural logic, while expressing a poetic metaphor that speaks to nature at the same time. this initial idea gained strong approval from the clients.

6.7 滑雪馆外景/Exterior view of Ski Hall
However, to realize this proved to be problematic. Several questions had to be answered: First, how does the rotated concrete framework connect to the main structure? Second, how can the positioning and construction of wall plates with multiple specifications result in variable openings? Third, how can one express snowflakes through lighting effects? With crucial issues of investment adding to the burden, we had to admit that the initial concept was overly romantic and complicated. After comparison with a typical beam-pillar system, the "Snowflake" proposal was abandoned, remaining only an idea.
For the second concept, we set a goal right from the beginning, which was to take advantage of highly refined technologies and economical structural systems under the constraints of the budget, and to develop artistic expressions only on the basis of structural and spatial logic. An concept of "Birch Woods" came into mind. By adding partially tilted drainage pipes which are integrated into the structure, we attempted to create a continuous facade. At the south entrance of the main elevation, we also created an irregular composition in relation with the main entrance hall. Outflowing light at night was to create the "Birch Woods" effect, reaching the dual goals of blending into the surroundings and creating a dialogue with nature.
However, during the design development phase, fatal weaknesses were exposed in the "Birch Woods" concept. Firstly, the analogy utilizes drainage pipes as well as columns, which typically differ greatly in size. The drainage pipes had be at least 300 millimeters in diameter in order to be visually unified with the columns. Secondly, to create the"woods" effect, a large number of the drainage pipes had to be added merely as decoration; so many of these pipes may have affected the use of the lower spaces. Apparently, the "Birch Woods" concept reduced functionality, and in the end, this idea was discarded as well.
Under increasing pressure from the schedule and the materials suppliers, the main tectonic methods and materials were selected in advance. The envelope above the ski track was made of insulated tri-layered composite metal plates, with inter-locking alloy panel finish on both sides. The insulation used were XPS boards made by Ovens Corning. the ski track consists of a double reinforced concrete floor filled with insulation and supported by a typical frame structure. the second phase of the Qiaobo Ski Museum would enlarge the complex into a resort.
In order to finish snow-making before the beginning of the summer, the facade's adjustment was left aside. Without the permission of the design department, construction began under a pressing schedule. It was particularly urgent to reconcile the schedule with ongoing construction and a design proposal that had artistic meaning. Efforts were made in two aspects: First, to make the openings flexible and proper. Second, to texturize the function-oriented composite panels on the roof and the building envelope. As the building rose, a solution had to be found that considered both the client's expectations and functionality before the opening levels were reached.
We therefore decided to return to the origin of the design. Simple tectonics and unrestrained openings ended up inspiring us more than we expected. We populated the south elevation with irregularly positioned rectangular openings, with delicate combinations of window divisions. Strong colors such as red, yellow, blue, and green coated the sides of each of these openings. These flexible openings benefited the construction once the windows' levels and sizes were known. A lively and dynamic expression was made in the contrast between the varied windows and the solid walls. the composite panels along the main elevation were cladded in a took a symmetric diagonal pattern, adding to the shaded texture. The ribs, each with 400mm spacing, were aligned at the corner, and emphasized this exquisite detailing and materiality.
This facade design brought delicateness and expressiveness. As a result, a unified facade, an expression of construction logic, a reflection of functionality, lively opening proportions, and the delicate metal finish texture, all together connote a simple and rational design process, though in this case, simple does not equal simplistic. This is another way to reach rationality, practicality, and cultural meaning.
Under the restraints of budget, schedule, and tectonics, design concepts should not be overemphasized. Conflicts between ideas and reality should be reconciled in a sensible way, to balance issues of structural logic and functionality with the development and articulation of images with cultural meanings, thereby reaching design goals with simple and proper methods. These were the most profound lessons we learned from this project.□

8 剖面/Section

9 南入口/South entrance

10 会议中心外景/Exterior view of Conference Center
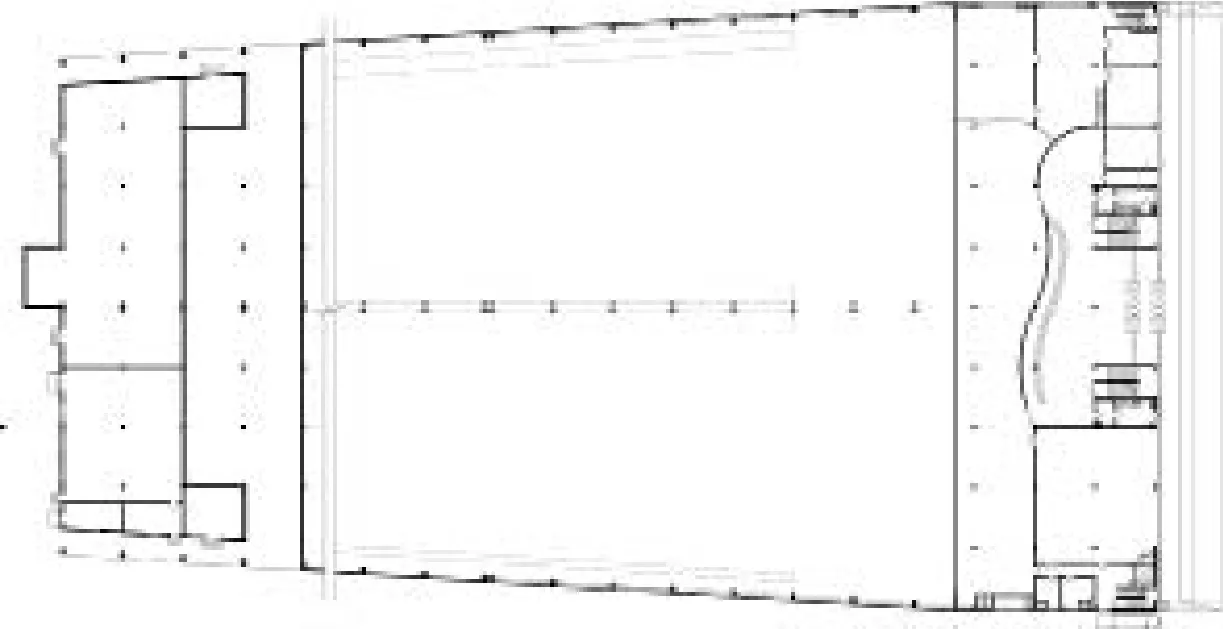
11 滑雪馆首层平面/Floor 0 plan, Ski Hall
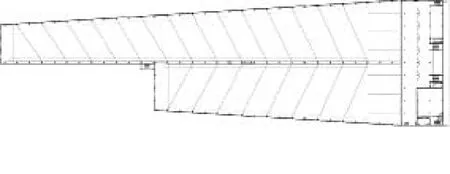
12 滑雪馆二层平面/Floor 1 plan, Ski Hall

13 会议中心首层平面/Floor 0 plan, Conference Center

14 会议中心二层平面/Floor 1 plan, Conference Center
评论
孙一民:内敛含蓄中的激情与奔腾
谈起体育运动、冰雪运动,词汇大都是速度与激情、奔腾与动感。说得久了,绘声绘色,好像体育建筑也必须与此相关。滑雪建筑,看过北欧的几个项目,造型奔腾、跳跃,淋漓尽致得几乎不像建筑物。带着这种印象,初看乔波滑雪馆,不解其形态的原因,心中略有所失。读了建筑师设计回顾的文字,才理解了设计历程的艰辛。这是怎样一种压力啊:投资压缩,“雪花”消融;不能自主,“白桦”凋零;施工在先,设计随后……
60后建筑师,成功者不少,也如本案设计师,负责主创了奥运建筑、国家美术馆改造等国家重大工程,似乎顺风顺水,然而对于一个负责任的人来说,工作的艰辛,除非身处其中,否则是无法被常人理解的。往往是貌似平顺,实则处处受到牵制。就这项“乔波滑雪馆”工程而言,在造价、材料、结构、工期多个方面处处掣肘的情况下,建筑师不仅没有放弃,反而屡屡在无奈中化腐朽为神奇,能够保持如此专业精神的建筑师,恐怕不多见,否则我们眼中就不会有那么多的“奇奇怪怪”了。
建筑,对于建筑师而言,首先是一项专业服务,然后才是个人的表达。当许多条件不允许建筑形态进行个性化表达的时候,建构的过程就成了建筑师自己日常的诗篇。透过乔波滑雪馆内敛、含蓄的外观,你可以看到运动员酣畅的滑行,更可以感受建筑师内心的激情与奔腾。
Comments
SUN Yimin: Passion and gallop in restrain and implication
Speaking of athletics and winter sports, we often hear of such descriptions as "the fast and the furious", gallop and movement, so often that sports architecture seem to have a legitimate relation to such vividness. I have seen some skiing sites in Northern Europe whose styles are too vivid and galloping to be considered as buildings. With this impression, I felt a bit lost on first encounter with the Qiaobo Ski Museum and did not understand the rationale of its restrained form. It is after reading the architect's retrospective notes on the design that I began to see the hardships on the designer's part. Squeezed investments, "melting snow", deprived autonomy, "withering birch", reversed order of design and construction...What a pressure!
There are many successful architects among the post-1960s generation. The designer of this work, for example, has completed such important national projects as the Olympic buildings and the renovation of the National Art Museum, which seems to represent an enviably smooth career. And yet, the hard work of an responsible architect can hardly be understood by the common people, unless one is part of the game. More often than not, a seemingly smooth project is hampered by all sorts of practical matters. So far as the Qiaobo Ski Museum is concerned, despite multiple constraints from construction costs, materials, structure, work schedule, etc. the architect never gave up; on the contrary, he often turned the hard into the possible. It is rare to see an architect so dedicated to his profession. Otherwise we would not have had so much "weirdness".
For an architect, architecture is first and foremost a professional service, its role as a personal statement only secondary. When various conditions render such expression impossible, the construction process becomes the architect's everyday poetry. through the restrained and implicit appearance of the Qiaobo Ski Museum, one sees not only the easy and swift movement of the athlete's gliding, but also the passion and gallop of the architect's mind.(English translation by LIU Chen)
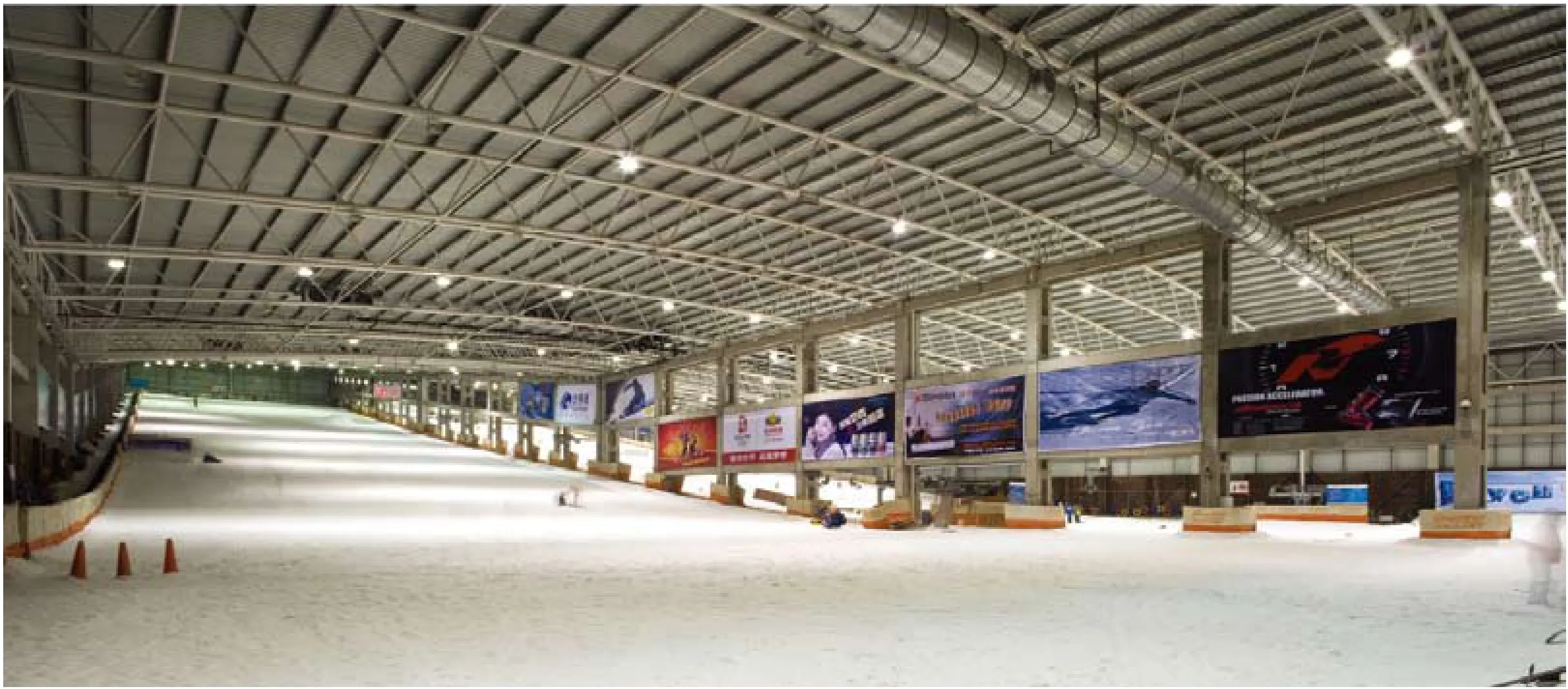
15 滑雪馆内景/Interior view of Ski Hall

