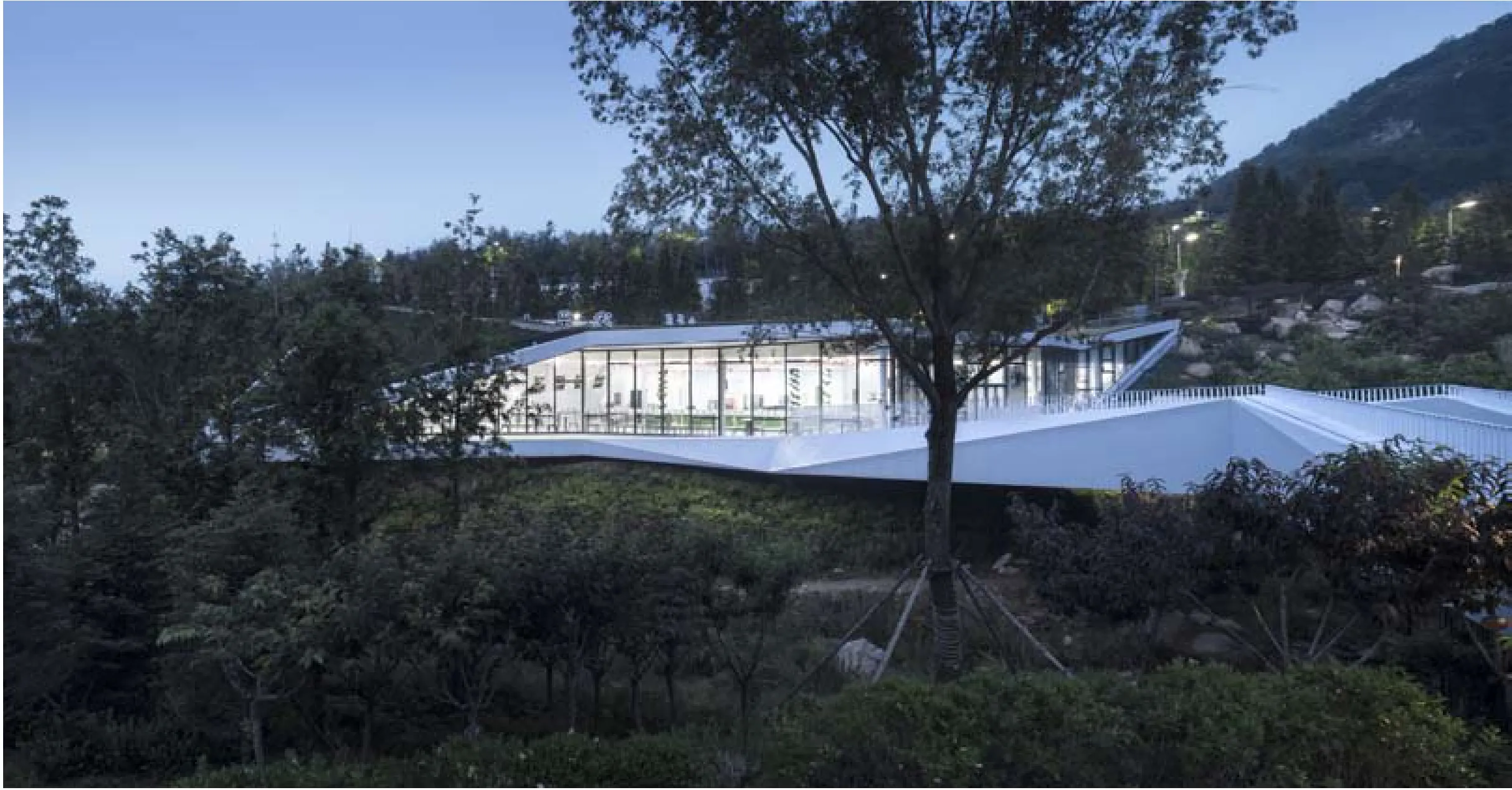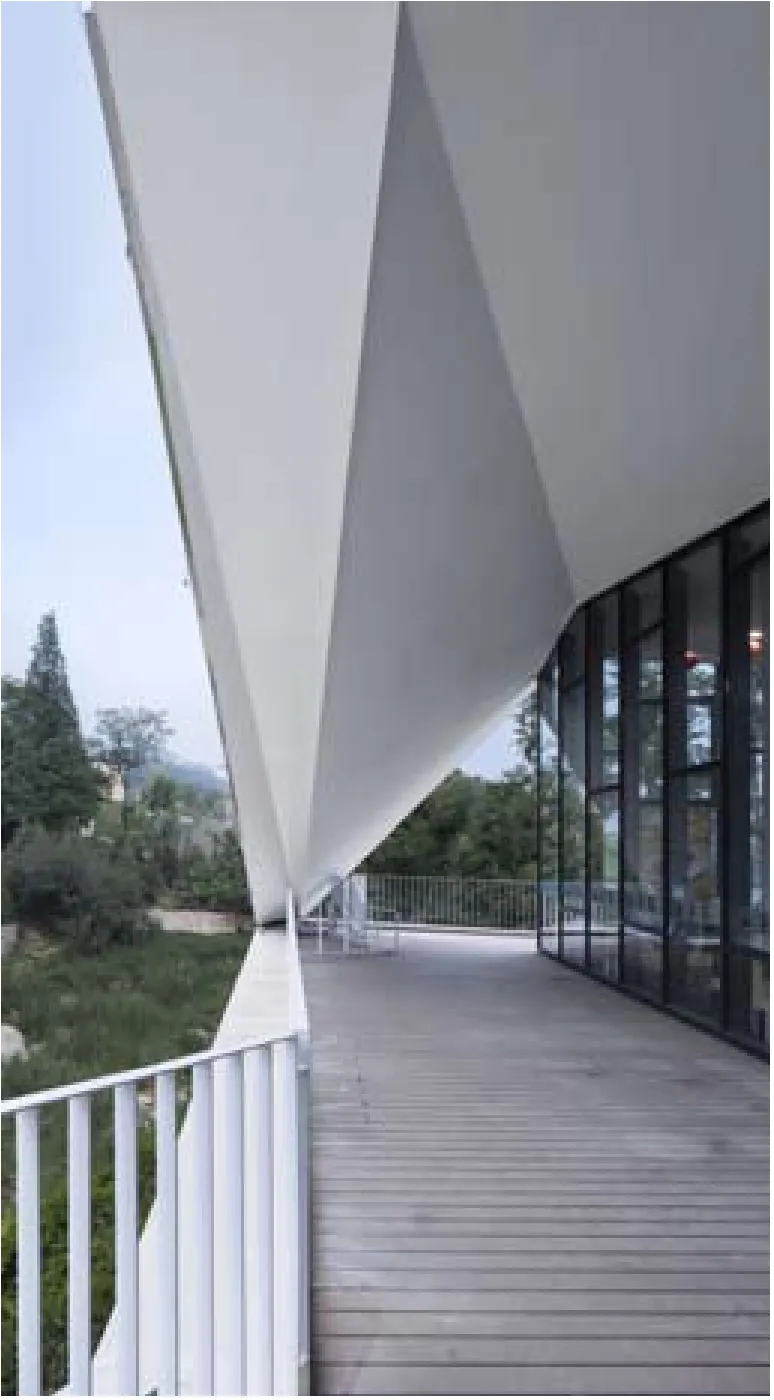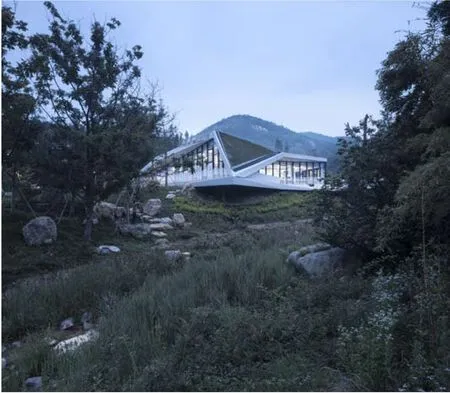2014青岛世界园艺博览会综合服务中心,青岛,山东,中国
主持建筑师:傅筱
2014青岛世界园艺博览会综合服务中心,青岛,山东,中国
主持建筑师:傅筱
综合服务中心位于2014青岛世界园艺博览会科学园内,主要功能包含餐厅和景观桥。综合服务中心性质介于建筑与景观之间,消隐建筑,让建筑成为景观的一部分是设计的重点。建筑轮廓顺应道路和等高线生成,屋顶根据道路标高起伏而成,融入地形中。北侧面向谷地,有着良好的景观,设计用落地玻璃将幽美的景色纳入其中,同时经计算机模拟太阳获得热辐射以及遮阳分析,每日10-15点,就餐大厅都会处于阴影中,无需遮阳措施,使景观不受阻挡。设计借鉴园林中游园的体验,在冲沟跨度最小处设计了一座折桥,折桥作为餐厅室外平台的延伸,将山谷两侧的场地联系起来,不管是否就餐,都可以从桥上通过,到达五感园的听园与味园景区。
The Tourist Center is located in the Science Garden of the International Horticultural Exposition 2014 Qingdao, consisting mainly of a dining hall and a scenic bridge. The nature of the Tourist Center lies between architecture and landscape: the building vanishes and becomes part of the landscape – that is the main point of the design. The profile of the building is generated according to the roads and contours of the land, while the roof undulates in response to varying road elevations and merges into the topography. The north side, designed with full-height glass windows, boasts a commanding view over the valley; meanwhile, according to computersimulated solar thermal radiation and shading analysis, the dining hall would be in the shade from 10:00am to 15:00pm every day, dispensed with shading measures so that the landscape is unobstructed. Borrowing from touring experiences of Chinese gardens, a zigzag little bridge is built over the narrowest spot of the gully, which, as an extension of the dining hall outdoor terrace, connects the grounds on both sides of the valley; diner or not, one can cross the bridge to arrive at the sound and taste areas of the Five-Senses Garden.

1 总平面/Site plan
项目信息/Credits and Data
客户/Client: 2014青岛世界园艺博览会组委会/The Organizing Committee of the International Horticultural Exposition 2014 Qingdao
设计单位/Design Institute: 南京大学建筑规划设计研究院有限公司,青岛市旅游规划建筑设计研究院/Architectural Design & Planning Institute, Nanjing University /Qingdao Tourism Planning and Architecture Designing Institute
设计时间/Design Period: 2011.07
用地面积/Site Area: 1500m2
总建筑面积/Floor Area:1025m2
摄影/Photos: 姚力/YAO Li
Tourist Center of the International Horticultural Exposition 2014, Qingdao, Shandong, China, 2014
Principal Architect: FU Xiao

2 平面/Plan

3 剖面/Section

4 河谷对岸看建筑/View from riverside

5 连廊空间/Corrider

6 外景/Exterior view

