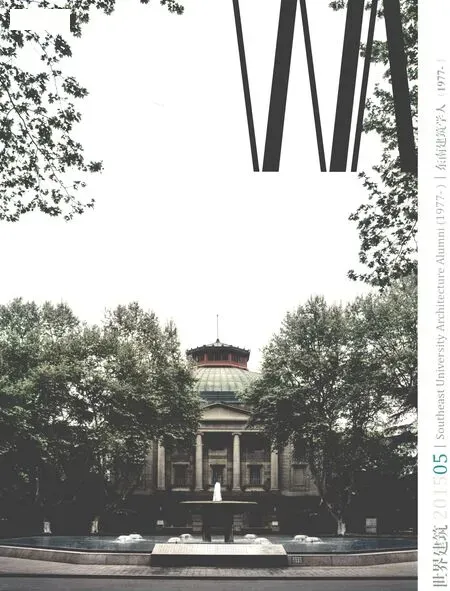张家界博物馆,张家界,湖南,中国
主持建筑师:魏春雨
张家界博物馆,张家界,湖南,中国
主持建筑师:魏春雨
地景分形
该项目为张家界市博物馆、城市规划馆、文化局办公3部分构成。地处张清公路东侧,面对湿地河流,周边山峦叠嶂。
博物馆的设计源于对张家界鬼斧神工奇异山景的当代“分形”。分形原形体现了人居与山形的双重译码(见分析图)。而其组合关系又依循了自然山峦的地景仿生与大湘西地区传统民居聚落吊脚屋的形态,将这种双重分形基因同时植入平面及形体生成,使平面与立面产生了一种奇妙自然的拓扑转换,同时在景观广场设计中,大量使用“微地形”处理,寻找地景与建筑立体的逻辑性生成,顺势而为。这样,以序列化分形、起伏跌宕、蜿蜒逶迤,形成“充峦叠嶂”之景象。
The project is composed of three parts: the Zhangjiajie Museum, the Urban Planning Exhibition Hall, and the Bureau of Culture. It is located on the east side of the Zhangqing Highway, surrounded by mountains and facing wetlands and rivers.
The museum design originates from a contemporary "fractal" approach to the uncanny beauty of Zhangjiajie mountain scenery. The fractal prototype embodies the double codes of human settlements and mountain forms (see the diagram). Its compositional relationship follows both landscape bionic of natural mountains and the stilted houses in traditional settlements of the greater west Hunan region; meanwhile, the double fractal elements are embedded in the formation of building plan and form, creating a fantastic, natural topological shift between plan and elevation. The design of the landscape plaza uses "micro-topography" extensively, seeking logical formation of both landscape and buildings in an adaptive manner. This way a spectacle of "overlapping mountain with rising peaks and winding ranges" is created through the serializing fractal approach.
项目信息/Credits and Data
设计机构/Design Institute:魏春雨地方工作室/WCY Regional Studio
建筑面积/Floor Area: 13,442m2
设计时间/Design Period: 2008-2009
Zhangjiajie Museum, Zhangjiajie, Hunan, China, 2015
Principal Architect: WEI Chunyu
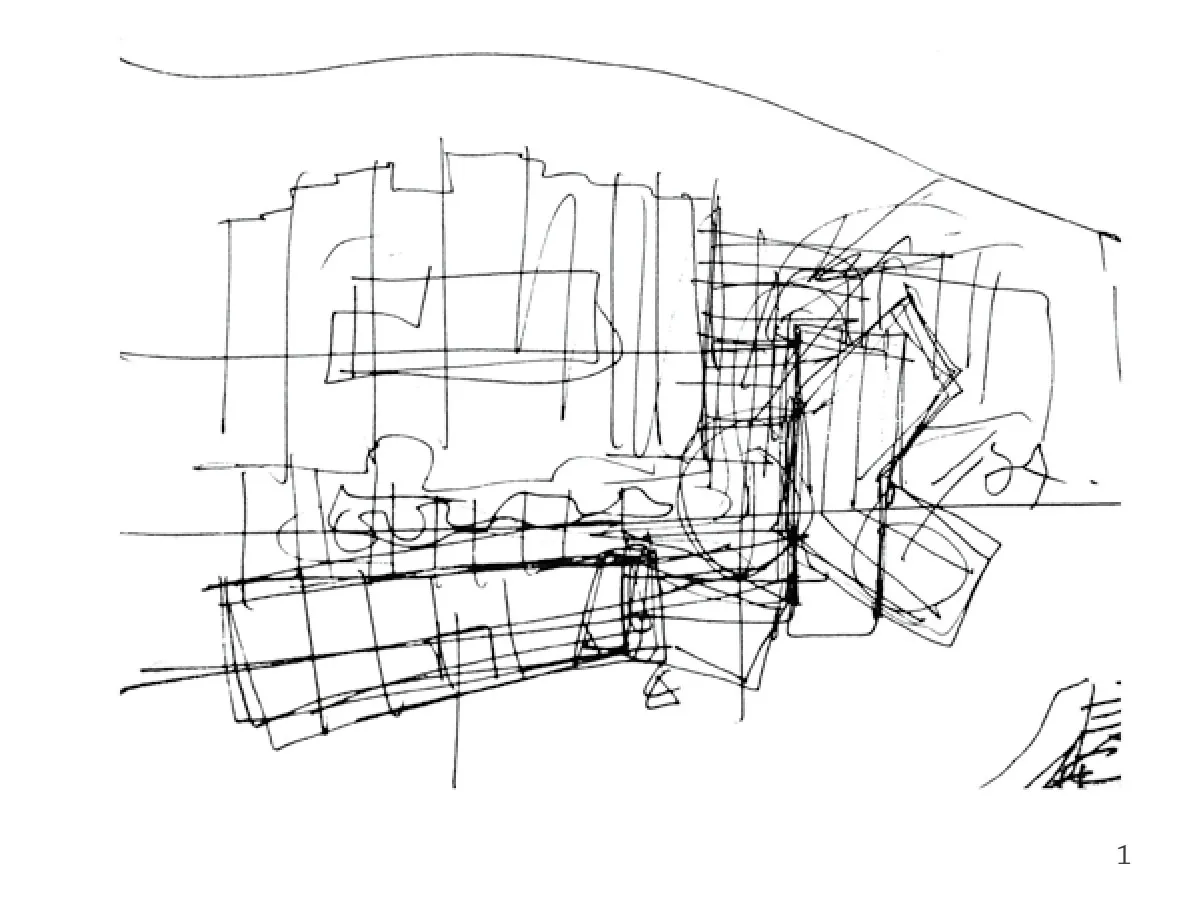
1 方案草图/Sketch
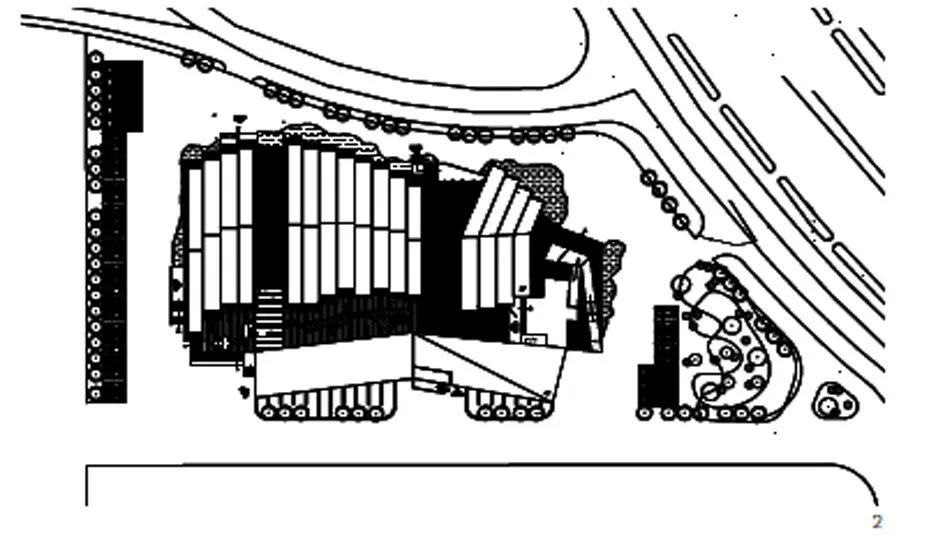
2 总平面/Site plan
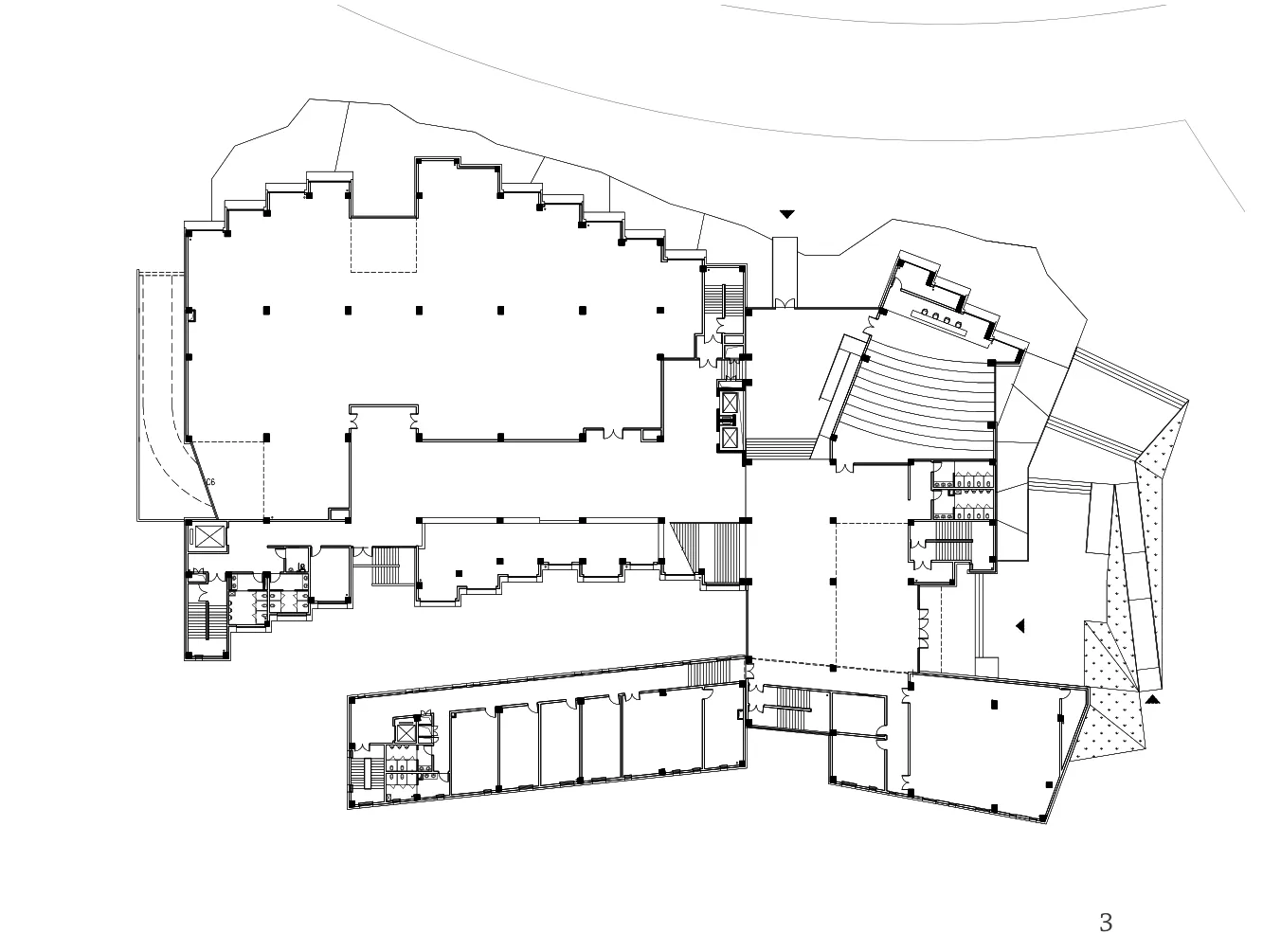
3 首层平面/Floor 0 plan
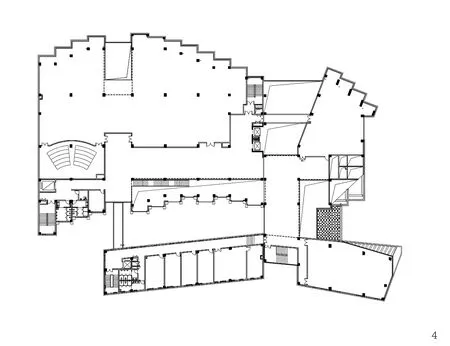
4 二层平面/Floor 1 plan
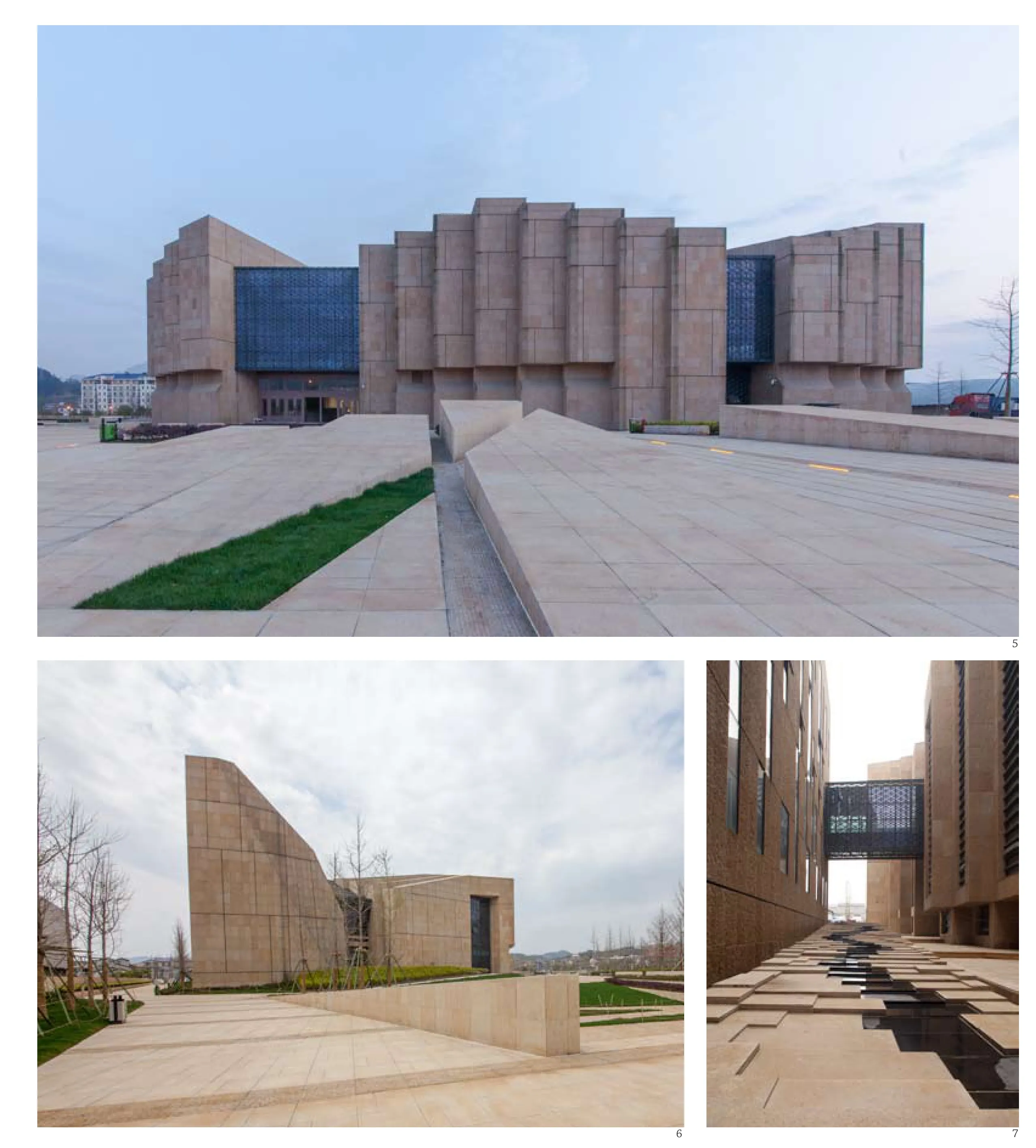
5-7 外景/Exterior views

