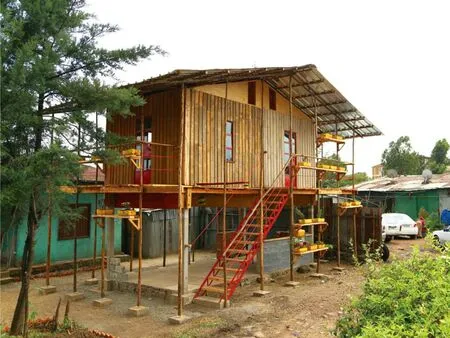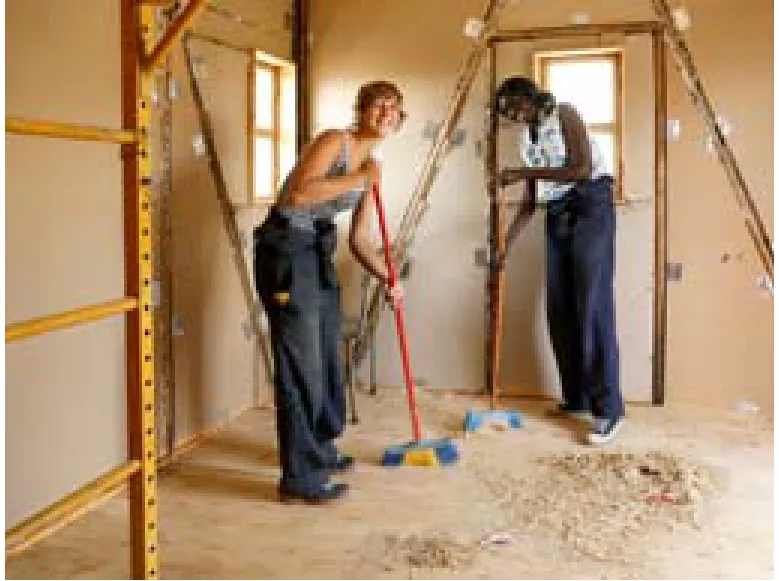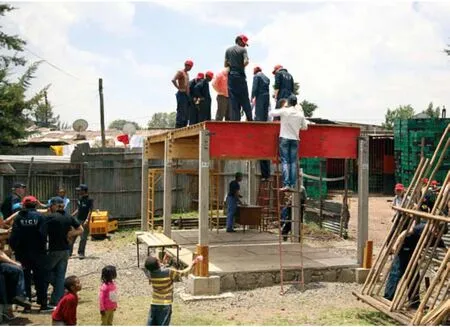增量构造:低成本模块化住宅建筑方案,亚的斯亚贝巴,埃塞俄比亚
建筑设计:德克·多纳特/德国包豪斯大学
增量构造:低成本模块化住宅建筑方案,亚的斯亚贝巴,埃塞俄比亚
建筑设计:德克·多纳特/德国包豪斯大学

1 外景/Exiterior view

2 区位/Site location
该研究项目——可持续增量构造单元(SICU)主要是针对埃塞俄比亚首都亚的斯亚贝巴的快速城市化所带来的住宅挑战。该项目属于流程导向型,其旨在从具体施工工艺的探索和实施两个方面来切实提升城市的住宅存量。而该流程的第一阶段需要学术界、当地政府及居民间相互协作完成;第二阶段主要针对原型开发,即开发出一种针对性强的、既可负担又能快速组装的不完整性结构。
可持续增量构造单元实验试图解决项目背景下的气候、经济、文化及社会的可持续性问题。这可通过利用具有标准尺寸的预制建筑构件(当地现有的和生产的)、易于构造的模块化系统以及基于文化和社会的设计(具有高度灵活的入住形式)来实现。与此同时,该方法旨在构造大规模定制的、实惠的且可扩展的建筑原型。住宅单元是一个“半完工结构”,房主自己便可完成施工,可根据自身需要安装建筑构件和装饰。
住宅建筑的很大一部分(接近90%)都是在微型企业和小型企业的车间中预制而成,创造了新的就业机会和技能。考虑到目前在埃塞俄比亚建筑体系中占据主导地位的仍是进口建筑材料、昂贵的定制流程和僵化的现浇系统,因此,这一转变将为建筑业带来成本效益并成为一种更快速的替代方式。
增量构造通过有效利用资源、能源、劳动力和时间证明,在建造城市建筑群和住宅单元过程中看似不可逾越的安装流程是可以克服的。实验表明,在不到3个月的时间内自建一栋非常实惠的住宅单元是有可能完成的。此外,它还可以激活私有资源并形成私有劳动力,以便为埃塞俄比亚建设必要的住宅单元,这也让“少费而多用”成为可能,并且将生产和组装链条保留在了国内。
为了便于开发,微型、小型及中型商业企业对SICU体系内不同的建筑构件进行了设计和分类。现有或新成立的青年组织可以根据SICU建筑构件手册判定对他们有利的建筑体系或构件,并将其作为业务规划继续进行生产。预先编制好的模块化设计使小规模厂家更容易适应,之后再根据需要做进一步修改。
此外,在亚的斯亚贝巴,物理结构被设计成用于支撑结构的增量属性。该方法允许房主自己对不完整性结构做进一步施工,根据自身需求安装如围墙、门窗、内部隔断和装饰等建筑构件。

3 施工中/Building in construction
The research project Sustainable Incremental Construction Unit (SICU) is a response to the housing challenge in the rapidly-urbanizing capital of Ethiopia, Addis Ababa. The project is processoriented and aims to both explore and implement specific construction techniques to tangibly upgrade the city's housing stock. Whereas the first phase of the process was framed by collaboration between academia, local administration, and inhabitants, the second phase is specifically focused on the development of a prototype – a purposefully incomplete structure that is both affordable and rapid to assemble?
The SICU experiment attempts to address the climatic, economic, cultural, and social sustainability of the project context. This is achieved by using locally-available and locally-produced prefabricated building elements with standardized dimensions, an easy to construct modular system, and a culturally and socially motivated design that enables highly flexible forms of occupancy. At the same time, the approach targets mass-customization, affordability and "up-scalability" of the building prototype.The housing unit is a "half-ready construction" where the homeowners will be able to finish the construction themselves, installing building components and finishes according to their needs.
A high proportion of building parts of the house (approaching 90%) are prefabricated in a workshop by micro- and small-scale enterprises, creating the opportunity for new jobs and skills. Considering the current building system in Ethiopia – which is highly dominated by imported building materials, expensive customized processes, and inflexible cast-in-situ systems – this shift will present a costefficient and faster alternative for the construction sector.
Through the efficient employment of resources, energy, labor and time, Incremental Construction demonstrates that the city's complex and seemingly insurmountable installation process of housing units could be overcome. By learning from the experiment, it would be possible to self-construct a very affordable housing unit in less than three months. It also makes it possible to activate private resources and form a private workforce to erect necessary housing units for Ethiopia, which introduces the possibility to do "more with less" and keep the value chains for production and assembly within the country.
Different building elements within the SICU system have been strategically designed and sorted for convenient development by micro, small scale and medium business enterprises. From the SICU building elements manual, pre-existing or newlyorganized youth associations can identify a building system or component which is profitable for them, and pursue its production as a business initiative.The pre-prepared design that is modular allows for easy adaptability for small-scale manufacturers to adopt essential details and proportions and then further modify them, as required.
In addition, the physical structure is designed to support the incremental nature of construction in the Addis Ababa context. The approach allows homeowners of incomplete structures to further the construction themselves; installing building components such as enclosure walls, windows, internal partitions, and finishes, according to their needs.
项目信息/Credits and Data
客户/C l i e n t: 亚的斯亚贝巴利德塔郊区管理局/ Administration of Lideta Subcity, Addis Ababa
建筑面积/Floor Area:70m2+22 m2extension area (landing)
主创建筑师/Principal Architect:德克·多纳特/Dirk Donath
设计团队/Design Team:Dirk Donath, Brook Haileselassie, Asgedom Haile, Helawie Sewnet, Sarah Yusuf, Peter Dissel, Jakob Mettler.
建筑材料/Materials:预制混凝土,轻质木框架/Prefab concrete, light timber frames
设计时间/Design Period:2013.09
摄影/Photos:Olaf Kammler



6 施工中/Building in construction

7 基地/Site

8-11 效果图/Renderings

12 施工中/Building in construction

13 施工中/Building in construction
评论
方晓风:增值的结构
把相距百年的包豪斯实践放在一起比照,是件耐人寻味的事情。同样的工业化思维,推导出的结果大异其趣。这个项目反映的是后工业时代对工业化技术的有限使用,其研究视角是探索地方性传统材料与工业化建构技术结合的可能性,重点在于构建一个可操作的低成本建造系统。这不是一个向传统致敬的项目,工业化的思维仍是落脚点,但采取了更为务实的策略。对工业文明的反思,往往容易导致反工业化的情绪,这是个冷静的思考方案,所谓扬弃,即是此意。
董卫:德国包豪斯大学与埃塞俄比亚的亚的斯亚贝巴大学通过一种实验性建造单元的实验现场向人们展示了乡村建筑的一种内在品质:因地制宜——即以最经济、最高效的方式满足现代生活的需求。这一案例其实可以认为是千百年来传统乡村建筑的一个现代版本。之所以说它是现代版本,是由于它并非是直觉经验积累的结果,而是理性逻辑推导的结果。在大学生们与当地居民的合作过程中可以深刻地体会到,自己精心设计并建造起来的建筑,只不过是以理性的方式证明了千百年来依赖于经验积累与传承的传统乡村建筑的合理性。这正是我们需要向乡村建筑学习的地方。
Comments
FANG Xiaofeng: A structure with added value
To juxtapose this building with the hundred-yearold Bauhaus practice is really interesting. Similar industrialization thoughts generated greatly different outcomes. This project reflects the restrained use of industrial technologies in this post-industrial era. It explores the possibility to integrate local traditional materials with industrial construction technologies, with a focus on the construction of a low-cost practical construction system. It does not mean to pay tribute to the tradition; instead, industrialization is its fundamental idea, though it adopts a more practical strategy. Reflections on industrial civilization would easily lead to anti-industrialization sentiments, but this is a rational scheme. It is not only to promote what is useful but also to discard what is not.



14-16 施工中/Building in construction

17 效果图/Rendering
DONG Wei: German Bauhaus University and the University of Addis Ababa in Ethiopia have demonstrated how rural buildings can be built in accordance with local conditions – a most cost-effective way to meet demands of modern life by means of an experimental construction unit. In fact, this case can be considered as a modern version of traditional rural architecture that has existed for thousands of years. I call it a modern version because it is generated through rational and logical deduction rather than accumulated intuitional experience. During the process of working together with the local residents, college students can profoundly understand that the carefully designed building is merely a confirmation of the rationality of the thousands-year old traditional rural architecture which relies on accumulation and inheritance of experience and wisdom. This is exactly what we need to learn from the rural architecture.
Incremental Construction: Low-cost Modular Housing Scheme, Addis Ababa, Ethiopia, 2013
Architects: Dirk Donath/Bauhaus University, Germany

