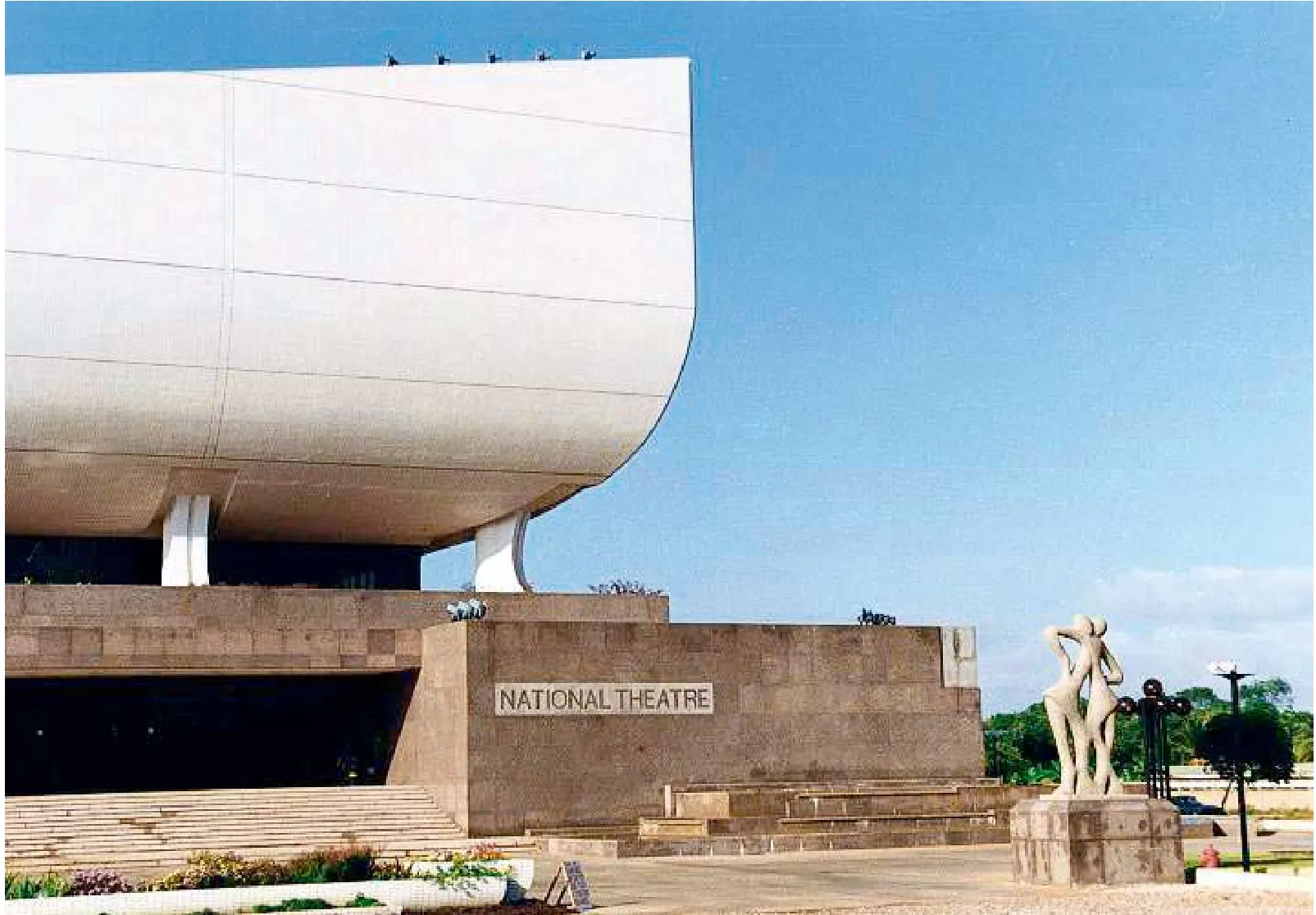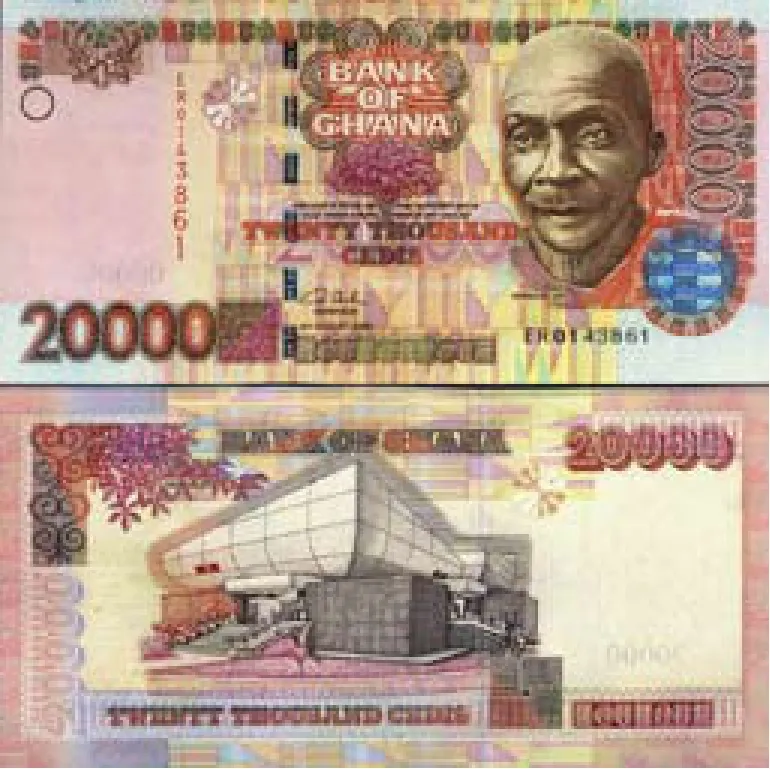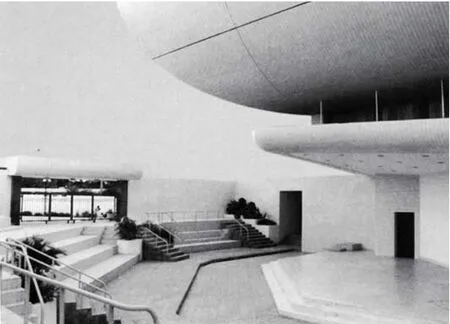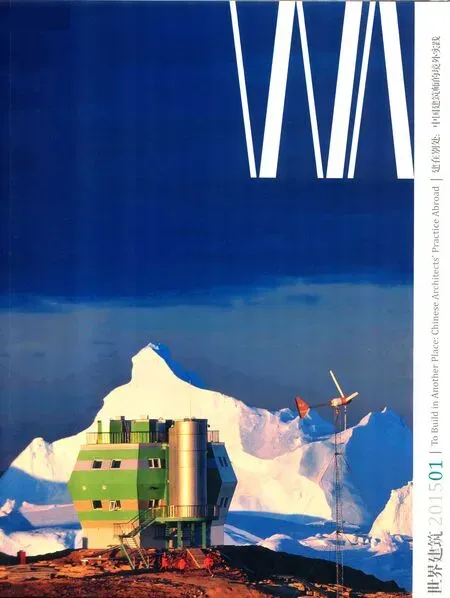加纳国家大剧院,阿克拉,加纳
建筑设计:程泰宁/筑境设计(原中联程泰宁建筑设计研究院)
加纳国家大剧院,阿克拉,加纳
建筑设计:程泰宁/筑境设计(原中联程泰宁建筑设计研究院)

1 东入口广场/East entrance
国家剧院位于加纳首都阿克拉市中心两条干道的交汇处。整个建筑包括1500座观众厅、展览厅、排演厅和一个露天剧场。建筑面积11000m2。
环境和建筑物的性质,无疑是我们在设计中考虑的重要因素,赋于建筑物标志性、纪念性也是我们所企求的。但是,在整个创作过程中,蕴含在加纳舞蹈、雕塑、壁画中的原始而炽热的情感,以及它们那夸张而富于神秘感的艺术形式,一直在震撼和激发着我们。要表达非洲艺术的神采,突出加纳国家剧院的个性,成了我们的主要追求。在多方案比较的基础上,最终确定了这个明显受到地区文化背景影响的方案。这个方案将3个方形体块加以旋转、弯曲、切割,塑造了一个奔放而有力度、精致而又不失浪漫、内外部空间比较统一的建筑形象。加纳国家剧院建成后,不仅以其独特的艺术造型,得到了加纳人民的认同和喜爱,而且,两年内的300多场演出证明,它也是一座功能齐全的现代化剧院。视线、声学和舞台设计的标准是适当的,技术是成熟和先进的。特别是声学测试表明,音响设计达到了我国规定的语言和音乐的扩声系统一级标准。工程验收时得到菲利浦公司声学专家的很好评价。
该工程系1985年在全国设计招标中中标,同年开始设计,1992年竣工。本工程获中国建筑学会创作奖、建设部优秀设计奖,入选国际建协主编的《廿世纪世界建筑精品选》。
The National Theatre is located in the intersection of the two main roads in downtown Accra, capital of Ghana. The whole building, covering an area of 11000m2, composes of a 1500-seat exhibition hall, a rehearsal room and an open theatre.
The surrounding environment and the function of the building were without any doubt important factors to be taken into consideration in design. Its symbolic and commemorative nature was also our pursuit. During the whole design process, we were always inspired by the primitive and fervent emotions radiating from the dances, sculptures and wall paintings of Ghana as well as their exaggerated and mysterious forms. How to demonstrate the charm of African arts and highlight the personality of the Ghana National Theatre became what we were seeking for. Our design, with obvious influence from the local culture, was selected from various proposals. In our proposal, three cubes were rotated, curved and sliced off to create an image that is full of freedom yet with strength, and that is delicate and romantic, producing a harmony between the interior and exterior space. Upon completion, the theater had gained approval and favor of the Ghanaian people for its distinctive art form. Within 2 years, more than 300 performances had been put on, which proved its success as a multi-functional modern theatre. The visual, acoustic and stage designs were appropriate while the technologies were mature and advanced. Furthermore acoustic tests proved that its design had reached the top state standard for sound reinforcement system in China.

2 总平面/Site plan

3 露天剧场入口/Entrance of amphitheatre

4 入口局部/Part of the entrance

5 首层平面/Floor 0 plan

7 东立面/East elevation

8 加纳货币/Ghana currency

9 露天剧场/Amphitheatre

10 西入口/West entrance

11 观众厅内景/Interior view
评论
张雷:加纳国家大剧院于1985年-1992年间设计建造,此时我国改革开放已全面展开,建筑设计领域也走向繁荣。该项目设计展现了建筑师扎实的空间形式修养,娴熟的材料结构技术驾驭,以及开放包容的自信心。建筑规则布局的3个方形体块,被精确地旋转、弯曲、切割,像一组满载而归的航船,暗示了加纳首都阿克拉的港口城市特质,创造了大剧院内部空间和外部形式的高度统一。范路:20多年前建成的加纳国家剧院,今天看来依然体现了高超的设计水准。该建筑以直线与曲线相结合的基本形体、清晰明确的形体组合,构成简洁有力的整体形象。这一建筑形象既充分体现了加纳艺术中原始、夸张、炽热的神秘感,也很好地应对了城市环境、结构体系、使用功能和内部空间诸多实际问题。而建筑师总结的理性与意象相复合的设计方法,既是当年打破思想束缚的体现,也是对建筑设计过程基本规律的深刻思考。
项目信息/Credits and Data
主持建筑师/Principal Architect: 程泰宁/CHENG Taining
建筑设计团队/Project Team: 叶湘菡,沈之翰,蒋淑仙/ YE Xianghan, SHEN Zhihan, JIANG Shuxian
建筑面积/Floor Area: 11000m2
设计时间/Design Period: 1985

12 总统包厢/President's box

13 三层展厅/Exhibition hall, floor 2
Comments
ZHANG Lei: The National Theatre of Ghana was built in the period of 1985 – 1992 when China's reform and opening up was in full swing and the field of architectural design was booming. The project reflects the architect's knowledge in spatial design and mastery of material structure, as well as his open attitude and self-confidence. The three square blocks in orderly layout, after being rotated, curved, and sliced off, look like a fleet coming back from a rewarding journey, suggesting the identity of Accra, capital of Ghana, as a port city. In this way, the architect also creates a high degree of harmony between the interior space and exterior form of the Theatre.
FAN Lu: Even in today's point of view, Ghana NationalTheatre completed over 20 years ago is a building with excellent design. Formal strategies of combination of straight lines and curves, clear compositional relation and concise quality make contribution to the building's overall looking. Its icon fully expresses the sense of primitive, exaggerating and mysterious in Ghana art, but also responses well to building's practical requirements, such as surrounding environment, structural system, interior space and functions. The reason-image method summarized by the chief architect in design process, reflects the breakthrough of mind restraints then and exploration on fundamental methodology in architectural design as well.
Ghana National Theatre, Accra, Ghana, 1992
Architects: CHENG Taining/CCTN

14.15 剖面/Section

