海默伦火葬场,圣尼古拉斯,比利时
建筑设计:KAAN建筑师事务所Architects: KAAN Architecten
海默伦火葬场,圣尼古拉斯,比利时
建筑设计:KAAN建筑师事务所
Architects: KAAN Architecten
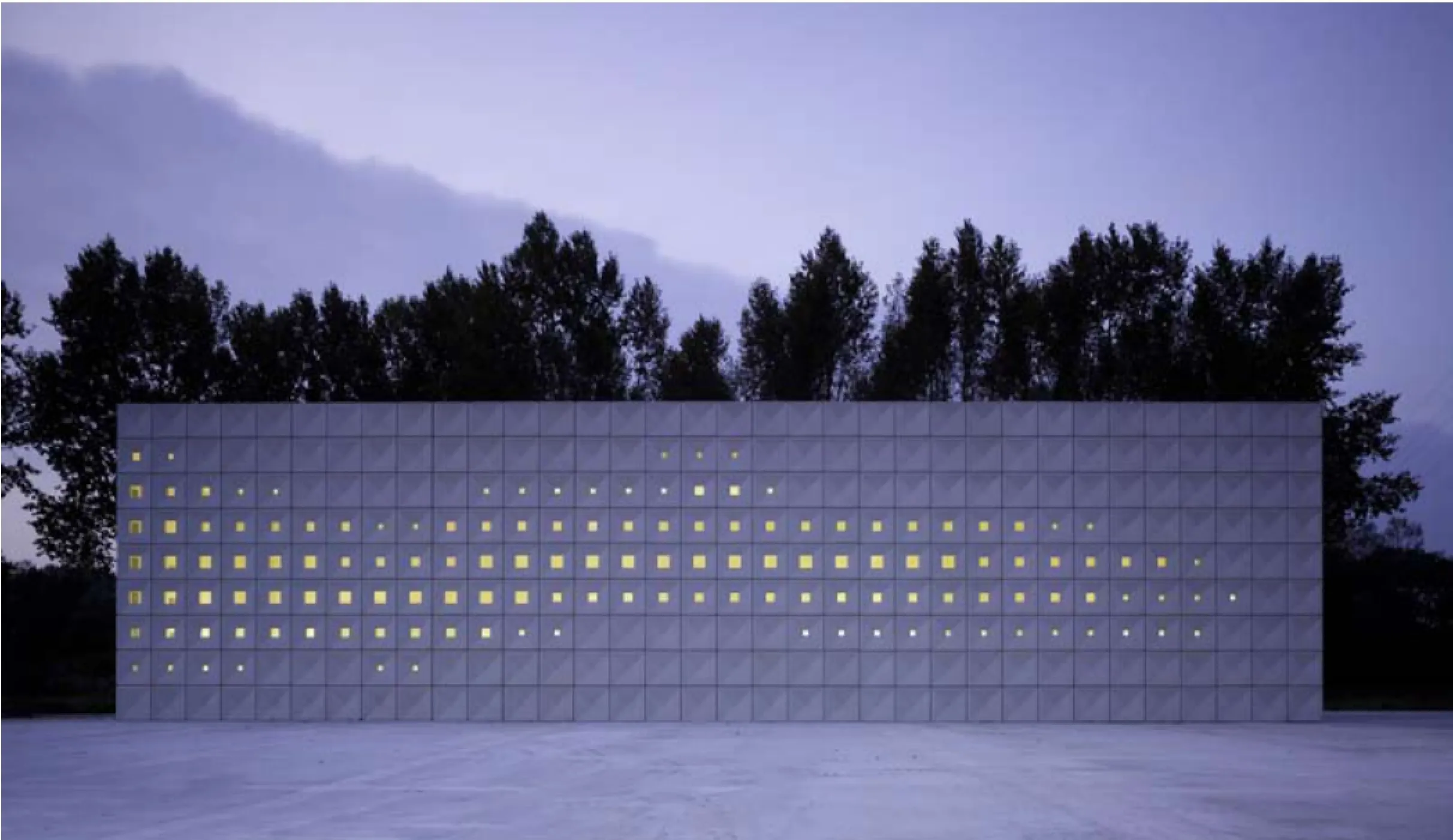
1 火化厅外景/Exterior view of crematorium
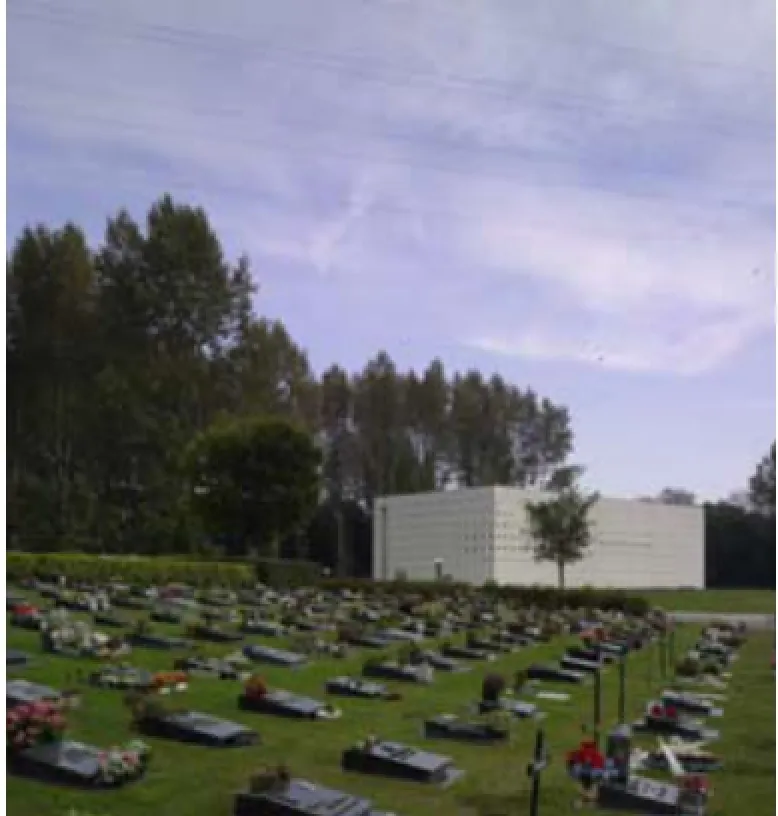
2 火化厅与墓地/Crematorium and cemetery
海默伦墓园位于比利时圣尼古拉斯境内E34公路南部,该公路连通安特卫普与根特两座城市。高耸的树木与缓坡河岸从三面对场地形成了围合,使其几乎消失在公路行车的视野中。
这组圣尼古拉斯的新火葬场设施,通过两座独立的建筑体量进行组织:一座用于仪式,一座用于火化。
将两座建筑分开是考虑到实际施工和环境的需要,同时也是希望能赋予它们不同的特征,使形式源于功能。另外,这个策略也使场地和建筑中形成一组空间上的仪式序列,与葬礼上的各个环节紧密相关。
仪式建筑被空寂、空间、明净的感受包裹。清晰的空间态势和迥异的材料使用,通过对各元素的精心平衡,共同创造了空间的“在场”。接待厅的大开窗提供了望向墓地与周围景观的沉思视角;由地面直达天花的大门赋予了空间一种必要的戏剧感;穿孔天花投入的圆形光斑进一步强化了肃穆而富有深意的空间氛围;而自然砾石与木材的使用,为使用者营造了易于冥想和放松的环境。
另一座真正用于火葬的建筑同样特征鲜明。盒式混凝土砖构成的立面与散布的一系列透光孔,将建筑包裹为一个静美的方盒子,令内含功能隐藏其中。这里使用了与仪式建筑相同的由地面贯通至天花板的大门,并选用了冷静而严肃的材料,令其作为空间载体与葬礼活动绝妙契合,又不失现代感。
在材料的选择上,仪式厅的地板使用轻质石材,并延续砌筑至6m墙面的顶端。屋顶厚达2m,使用与石材同色的抹灰进行粉刷。火化厅立面使用米色预制压型混凝土砖,砖块单元尺寸为1m×1m。3座火化炉被并置于一处,并允许逝者亲属接近该区域。火化炉的钢材表层与浮筑地板均被饰以高光白色漆面。□(陈茜 译)
项目信息/Credits and Data
客户/Client: Intercommunale Westlede
联合建筑师/Associated Architects: David Hess, Kees Kaan,Hannes Ochmann, Vincent Panhuysen, Dikkie Scipio, Luuk Stoltenborg, Yaron Tam, Hagar Zur
结构工程师/Structural Engineers: Pieters Bouwtechniek,Delft
承建方/Construction: Roegiers, Kruibeke
景观设计/Landscape: KAAN Architecten & Stadsbestuur Sint-Niklaas
物理装置/Building Physics & Installations: Bureau Bouwtechniek, Antwerp
声学设计/Acoustics: Prinssen en Bus Raadgevende Ingenieurs, Uden
艺术设计/Art: Pieter Vermeersch, Christof Fink
用途/Program: 火葬纪念建筑/Crematorium and ceremonial building
建筑面积/Floor Area: 3,187m2
设计时间/Design Period: 2005
摄影/Photos: Christian Richters(fig. 1,2,4,5,9,10,12),Sebastian van Damme(fig. 7,11)
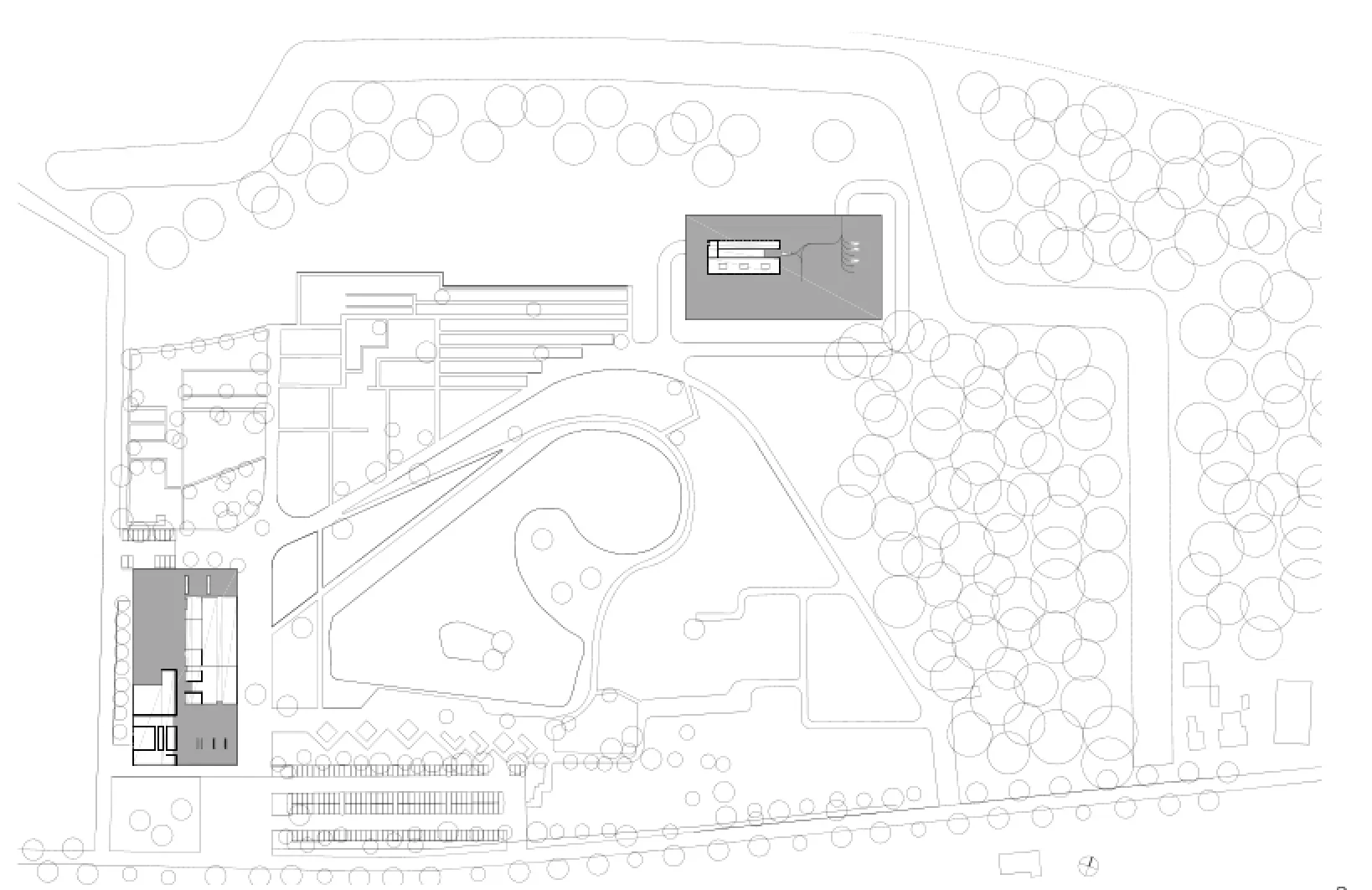
3 总平面/Site plan
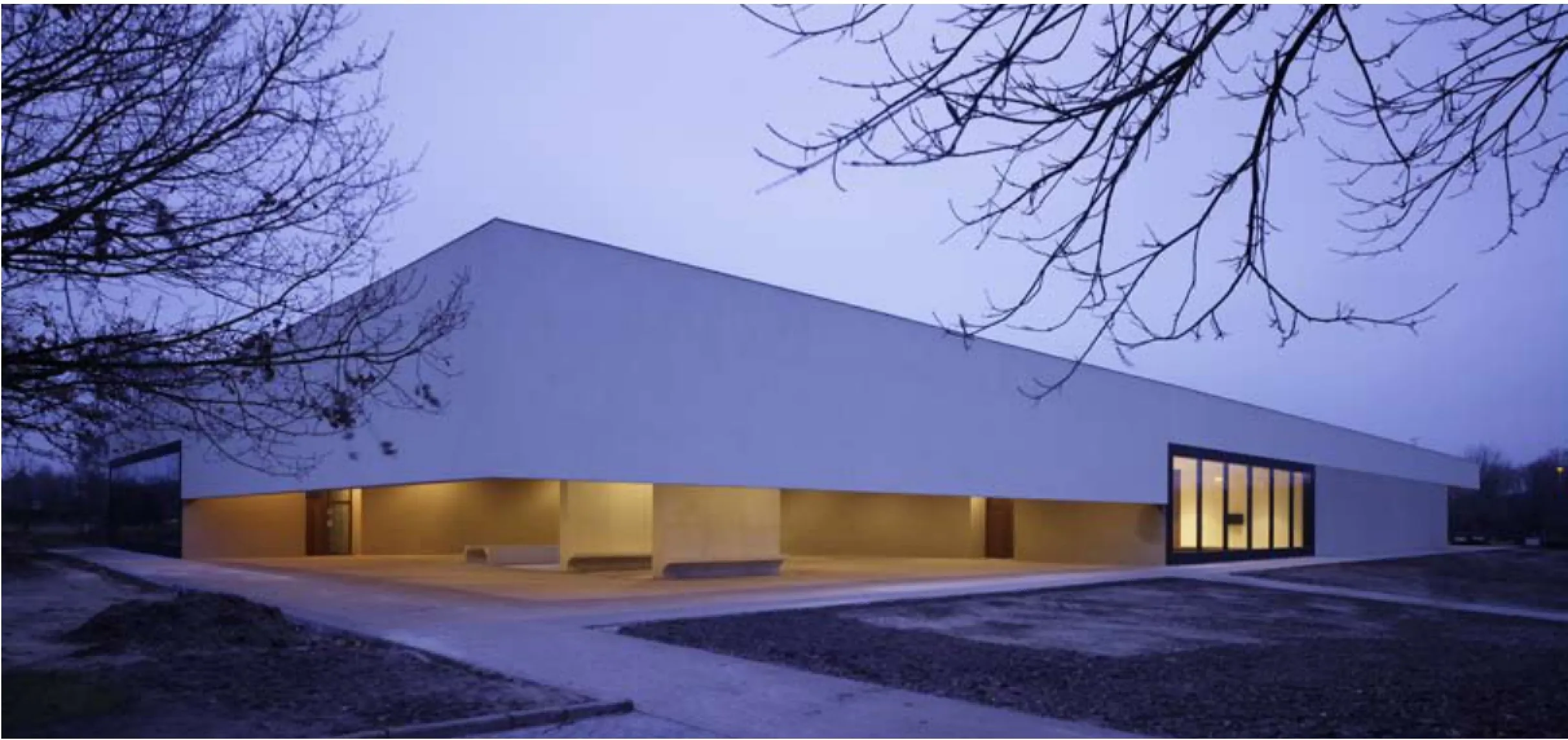
4 仪式厅外景/View of the ceremonial building
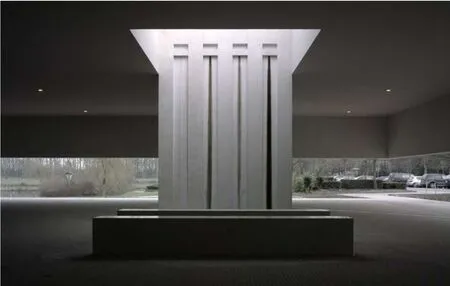
5 仪式厅局部外景/Partial exterior view of the ceremonial building
Located in the city of Sint-Niklaas in Belgium,the Heimolen Cemetary lies to the south of the E34 motorway, which runs from Antwerp to Ghent. Tall trees and sloping banks enshroud the cemetery on three sides, making the location barely visible from the road.
The new crematorium facility in Sint-Niklaas has been developed as two separate buildings: one is ceremonial while the other is functional (the crematorium proper). The decision to separate the two buildings was based primarily on practical and environmental considerations, but also on the intent to give each of them a distinctive character and a look that derives from their functions. Moreover, this solution enables a spatial rite of passage within the site and the buildings, which is strictly related and suitable for the different stages of a funeral ceremony.
Emptiness, space, and clarity predominate in the ceremonial building. The use of clear spatial gestures and different materials results in a space that has a presence, where every element is carefully balanced. The large windows in the reception room offer a contemplative view of the cemetery and the landscape, the floor-to-ceiling doors give the space a necessary dramatic quality, and the perforation of the ceiling with round lights reinforces the solemn and pregnant atmosphere. Furthermore, the use of natural stone and wood enables contemplation and easing of thoughts.
The functional crematorium building owes its character to its façade, composed of concrete cassette tiles, with a sprawl of lighted openings, making it appear as a beauty box that does not give away its contents. At the same time, the floor-toceiling doors and the sober choice of materials give shape to a proper setting for funerals, without being less contemporary.
The floor and walls of the ceremonial building are made of light stone brickwork, reaching up to a height of 6 meters. The roof is about two meters thick and is plastered in the light stone color.
The façade of the crematorium is clad with cream colored, prefabricated, profiled concrete elements measuring one meter square.
The three ovens are located in an area which may be accessed by mourners. Both the steel cladding of the ovens and the floating floor are finished in high gloss white.□
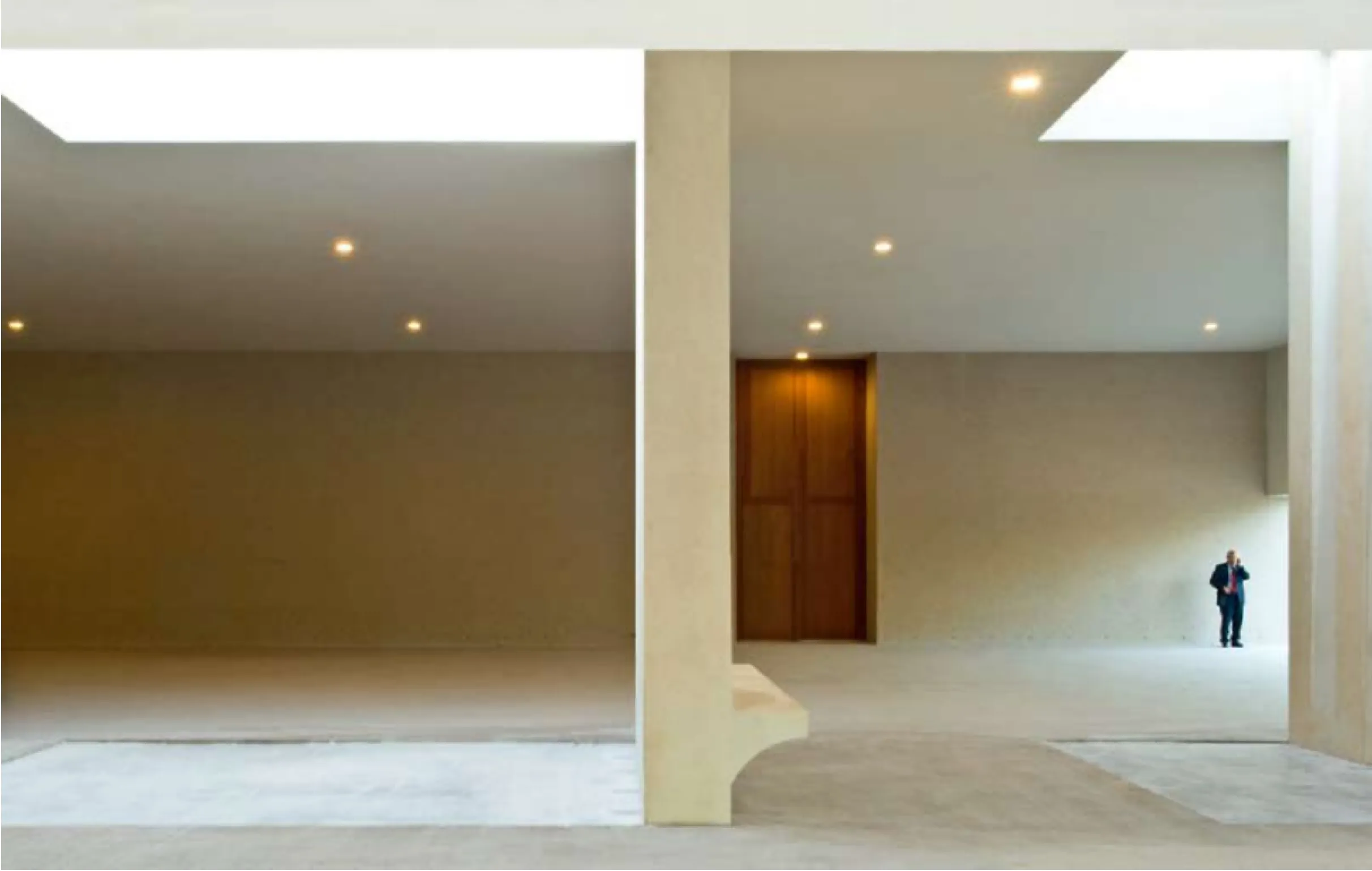
7 仪式厅入口/Entrance to the ceremonial building
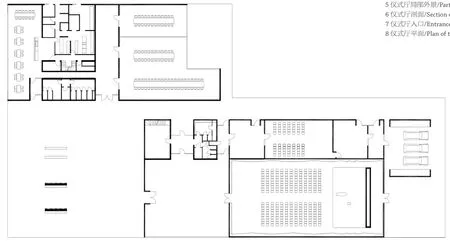
8 仪式厅平面/Plan of the ceremonial building
评论
金秋野:仪式厅部分的形体似乎漂浮在空中,而火化室则使用了全然不同的手法,使建筑像是一个落在地面上的首饰盒。两者都试图在与周围环境相互排斥的氛围中突显自身的存在感。过于“干净、纯粹、洗练”的设计意图,使建筑全然失去环境关联和造型目的,可以被认为是任何类型的建筑,从精品店、美术馆到工作间。
丁垚:在场地两处遥遥相望的两栋建筑,一座是为了告别的聚会,一座则是为了“无人”。零零碎碎的阳光从一个个方孔进入,照耀在焚化炉洁白的表面上,让这无人的厅充满了日常午后的温暖。而聚会的大厅,顶面几乎被整齐的圆光充满,亲友仰望,定会觉得,逝者似乎被诸神接引,那一个个饱满的发光体,就是诸神的存在。黑(深)色和白色的色彩配置,墙、地、长椅、凳、门、窗,把人的感受在强烈的宗教感和轻松的“现代”感之间来回牵动。

9 仪式厅内景/Interior view of the ceremonial building
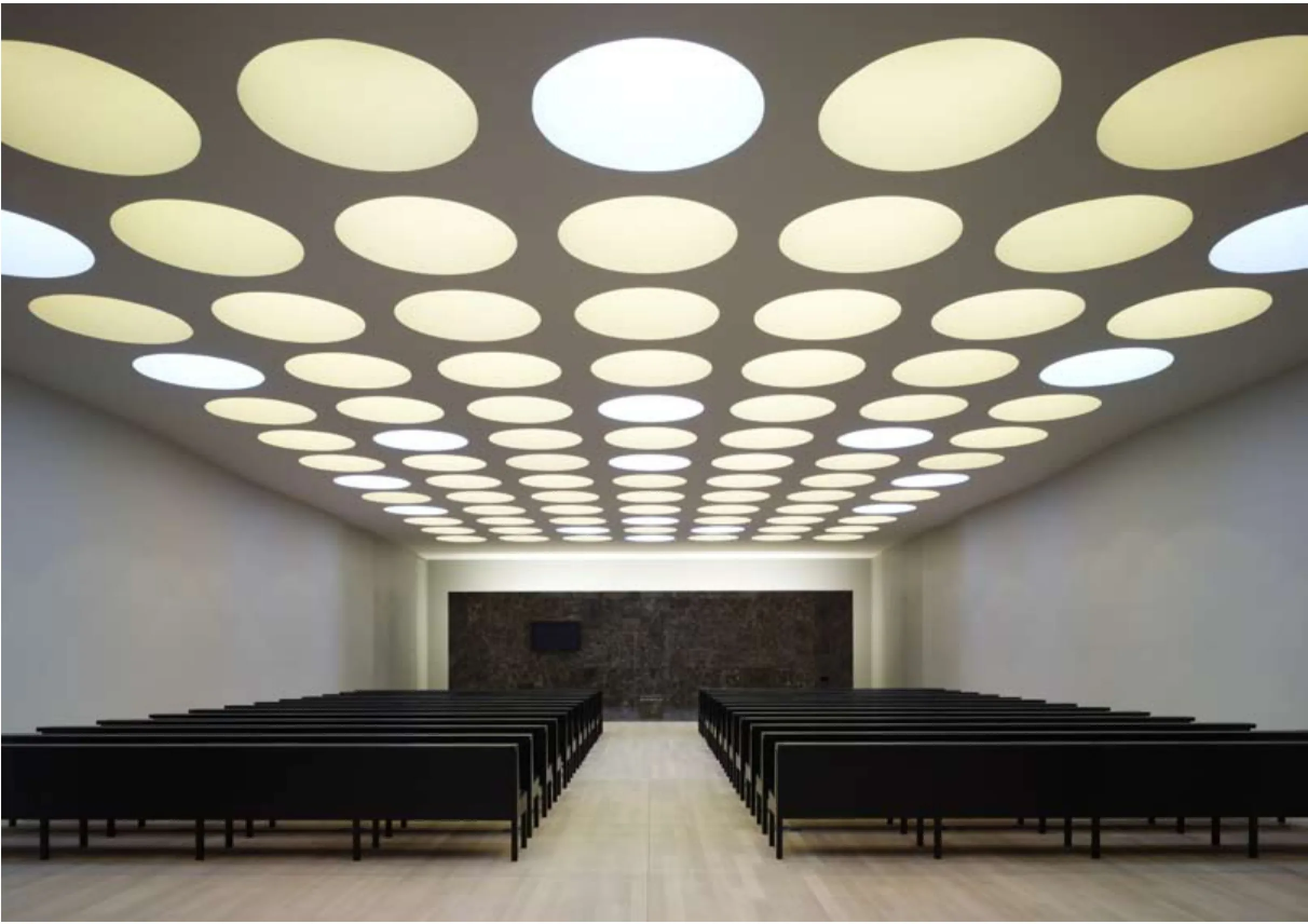
10 仪式厅礼堂/The ceremonial hall
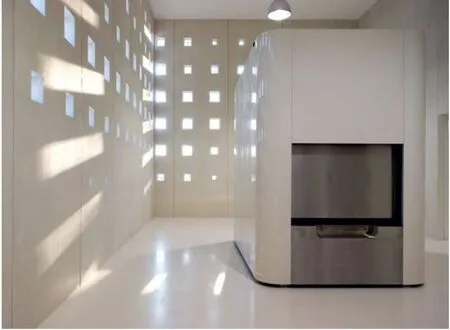
11 火化厅内景/Interior view of crematorium
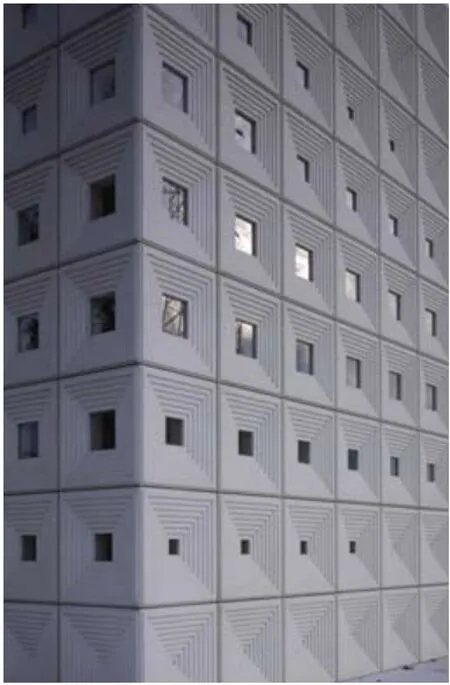
12 火化厅立面细部/Façade detail of crematorium
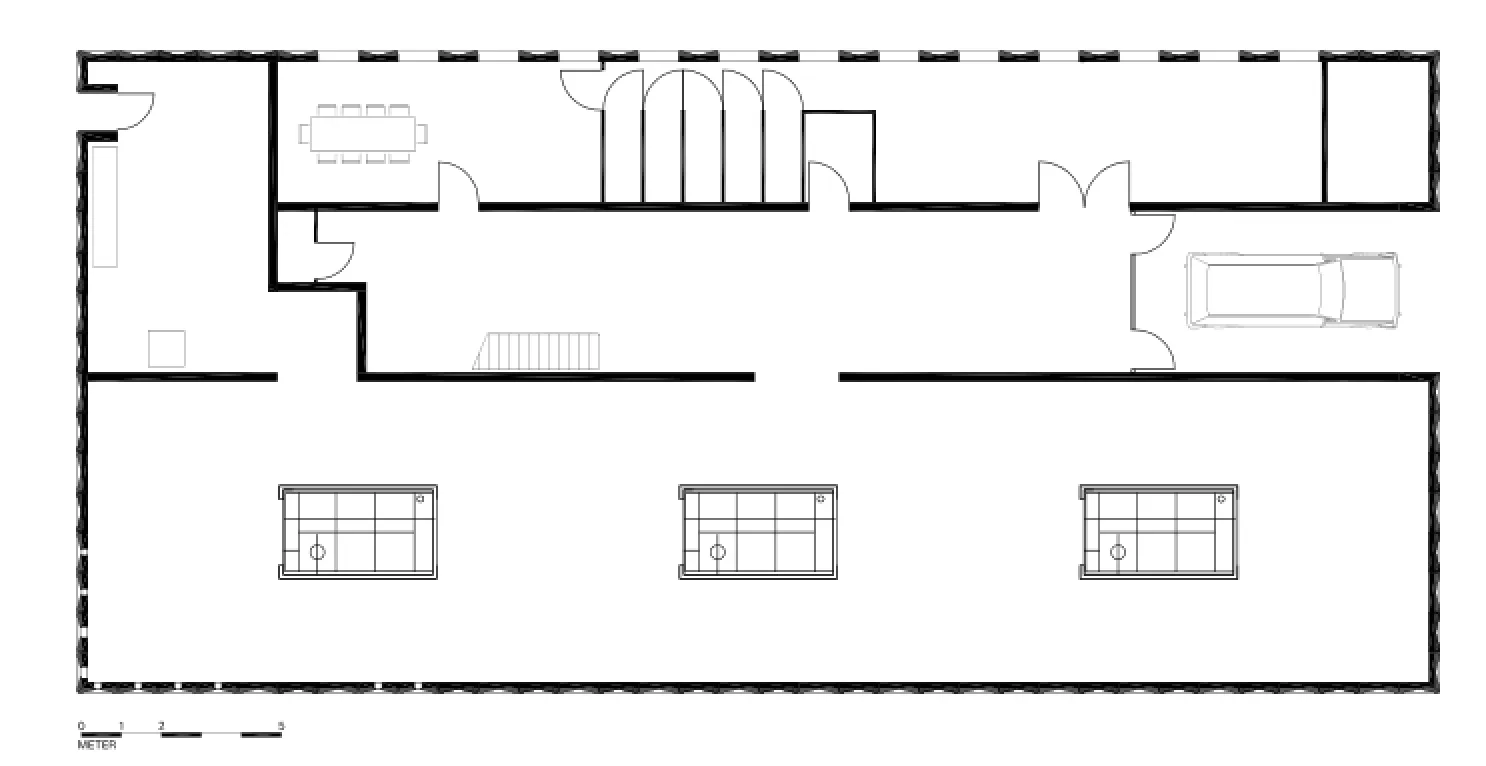
13 火化厅首层平面/Floor 0 plan
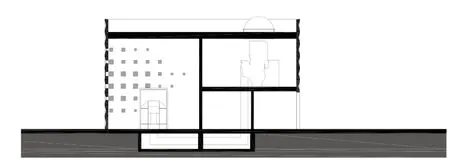
14 火化厅剖面/Section
Comments
JIN Qiuye: The ceremonial building looks as if it is floating in air, while the design of the crematorium applies a completely different method that reminds me of a jewelry box on the floor. Both of these designs highlight their existence through creating a contrast to the surrounding environment. The excessively "clean, pure, and plain" design intention deprives the buildings from its context and any architectural form;as a result, it could be regarded as any type of building,from a boutique, a gallery, a workshop.
DING Yao: Facing each other across the site, the two buildings respond to each other : one is for farewell gatherings, while the other is for "no people". Coming through the square holes in the wall, the fragmentary sunlight shines over the clean white surface of the incinerator, bringing afternoon warmness into the empty hall. The ceiling of the farewell hall is filled with regular round skylights, with which the kin and friends of the deceased feel that their loved one is held by gods who exist in those orbs. The black (dark) and white colors, and the walls, floor, bench, stool, doors,and windows pull people's feelings between the strong spiritual power and the easy "modern" design.
Crematorium Heimolen, Sint-Niklaas, Belgium, 2008

