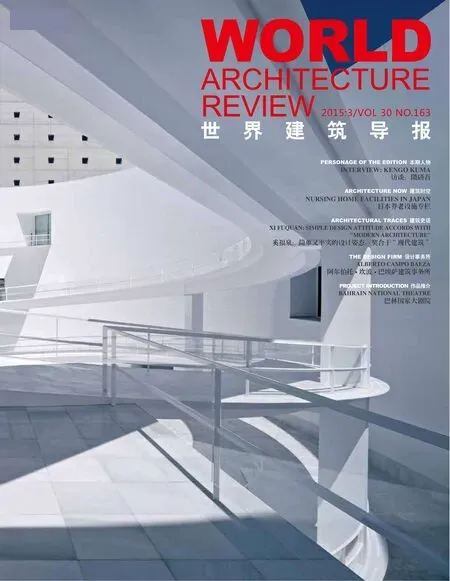新津 知•博物馆
新津 知•博物馆
Xinjin Zhi Museum
项目地点: 中国,成都,新津老君山
基地面积: 2 580m²
设计者: 隈研吾建筑都市设计事务所
结构工程师: 橡木结构设计事务所
设计时间: 2008年10月~2009年12月
建设时间: 2010年01月~2011年12月
Location: Chengdu, China
Site area: 2 580m²
Total floor area: 2 353m²
Design: Kengo Kuma & Associates
Mechanical engineers: P.T.Morimura & Associates,LTD
聚焦主业,发挥纪委监督作用。事务性的工作多了,便难以在监督执纪上下功夫。因此,突出纪委的专责主业,建议一是要放手。应从制度规定上规范纪委书记和纪检部门的职责定位,将纪检专职人员与其他事务性工作安排或非监督内容的分工相脱离,并建立纪检工作履职考核与评价机制,从制度和考核层面积极鼓励、支持纪检部门把该干的事干好,该担的责任担起来。二是要放权。要真正赋予纪检部门知情权、监督权、调查权和违纪行为处分权,以增强其监督的相对独立性;有条件的地方,可探索推行委派制,以加强对同级的有效监督。
Design period: 2008.10~2009.12
Construction period: 2010.01~2011.12
该博物馆位于新津老君山山脚,用以引导人们进入这个道教圣地,而这座建筑本身也通过空间展示体现了道教的精髓。
建筑立面所采用的瓦片由当地材料制成,并采用当地传统方法进行加工,以尊重注重自然与平衡的道家思想。瓦片用钢丝悬挂飘浮在空中,达到一种无重、轻盈的效果。在这些飘荡的瓦片包裹下,这座建筑与周围的自然环境融为一体。
建筑的南立面分为上下两部分,从不同角度形成错落有致的效果。这一理念旨在顺应前方的池塘和背后的街道这两个不同层次,并避免与南面的大型建筑物产生直接冲突。东边有一个垂直扭曲的巨大瓦片屏风,与前面充满活力的道路相呼应。北立面安静而平整,面向人行广场。瓦片屏风在不同立面之间自由变换,包履着整座建筑。
利用不同层次的建筑环境,引导人流从前到后移动,从动态过渡到静态,就像在花园中漫步一样。博物馆内部的展区采用螺旋结构,由黑到亮。在博物馆顶层可纵览老君山的美丽风光。瓦片可阻挡直射阳光,使建筑物内部形成柔和的光线,并形成颗粒状的美丽阴影。
This pavilion is located at the foot of Laojunshan mountain in Xinjin, to usher in the people to the holy place of Taoism, while the building itself shows the essence of Taoism through its space and exhibitions.
The tile used for façade is made of local material and worked on in a traditional method of this region, to pay tribute to Taoism that emphasizes on nature and balance. Tile is hung and floated in the air by wire to be released from its weight (and gain lightness). Clad in breathing façade of particles, the architecture is merged into its surrounding nature.
The façade for the south is divided into top and bottom and staggered in different angles. This idea is to respond to two different levels of the pond in front and the street at the back, and avoid direct confrontation with the massive building in the south. For the east side, a large single tile screen is vertically twisted to correspond with the dynamism of the road in front. The façade for the north side is static and flat, which faces the pedestrians’ square. Thus the tile screen transforms itself from face to face, and wraps up the building like a single cloth.
Taking advantage of the varied levels in the architecture’s surroundings, the flow is planned to lead people from the front to the back, motion to stillness, like a stroll type of garden. The exhibition space inside is planned spiral moving from darkness to light. From the upper floor a paramount view of Laoujunshan can be enjoyed. Direct sunlight is blocked by the tile, and the interior of the building is covered with gentle light with beautiful particle-like shade.




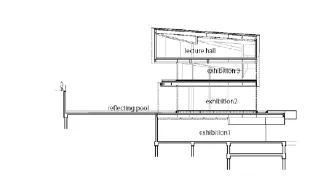
剖面图
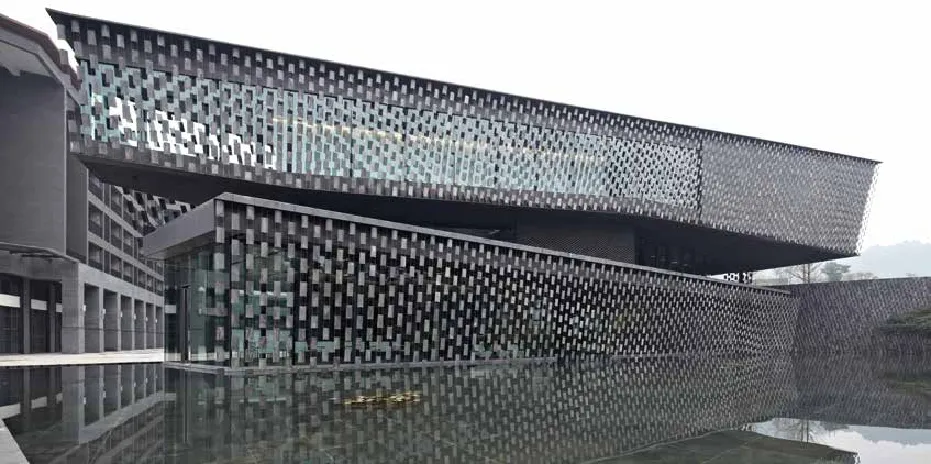
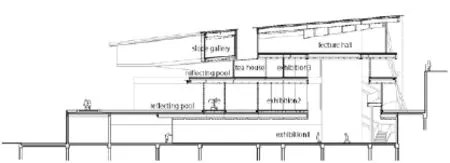
剖面图
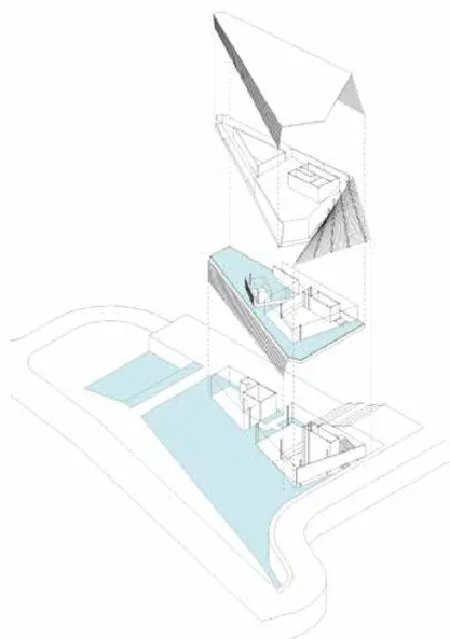
轴侧图

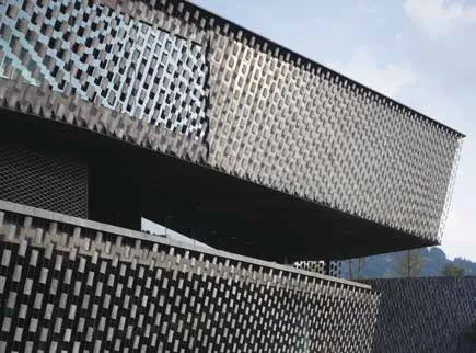
—— 《老君山人》

