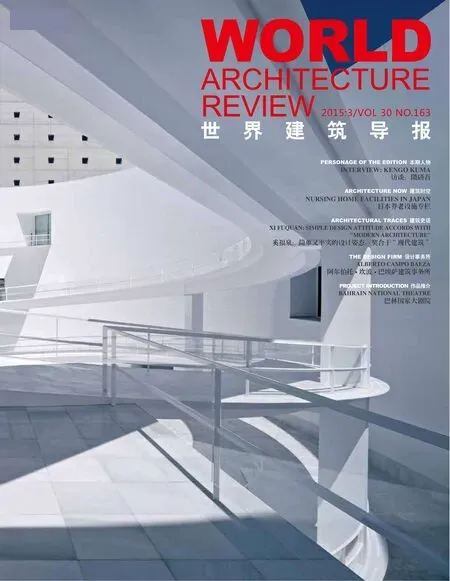梼原木桥博物馆
梼原木桥博物馆
Yusuhara Wooden Bridge Museum
项目地点:日本,高知县,梼原町
设计和管理:隈研吾建筑都市设计事务所
基地面积:14 736.47m²
总建筑面积:445.79m²(包含原有部分: 2 540.23m²)
设计时间:2009年8月~2009年11月
建设时间:2010年2月~2010年9月
Location: 3799-3 Taro-gawa Yusuhara-cho, Takaoka-gun, Kochi Prefecture
Design and Supervision: Kengo Kuma & Associates
Site area: 14 736.47m²
Total area: 445.79m²(total with the existing part: 2 540.23m²)
Design Period: 2009.08~2009.11
Construction Period: 2010.02~2010.09
该项目旨在通过一个桥型结构,将两座长期以来被中间道路分隔的公共建筑物加以连接。 从技术层面上,这座博物馆有效连接了这个地区的交通,它不仅可作为两座建筑物之间的通道,还可用作住所和工作室,是常驻艺术家项目的理想场所。 在此项目中,我们尝试采用了一种由小部件组成的结构系统,并参考了日本和中国传统建筑中经常采用的悬臂结构。这是可持续设计的典范,因为即使在没有大尺寸材料的情况下,也可以实现大的悬挑。
This is a plan to link two public buildings with a bridge-typed facility, which had been long separated by the road in between. The museum technically bridges communications in this area. It functions not only as a passage between the two facilities but also as an accommodation and workshop, ideal location for artist-in-residence programs. In this project, we challenged a structural system which composes of small parts, referring to cantilever structure often employed in traditional architecture in Japan and China. It is a great example of sustainable design, as you can achieve a big cantilever even without large-sized materials.






