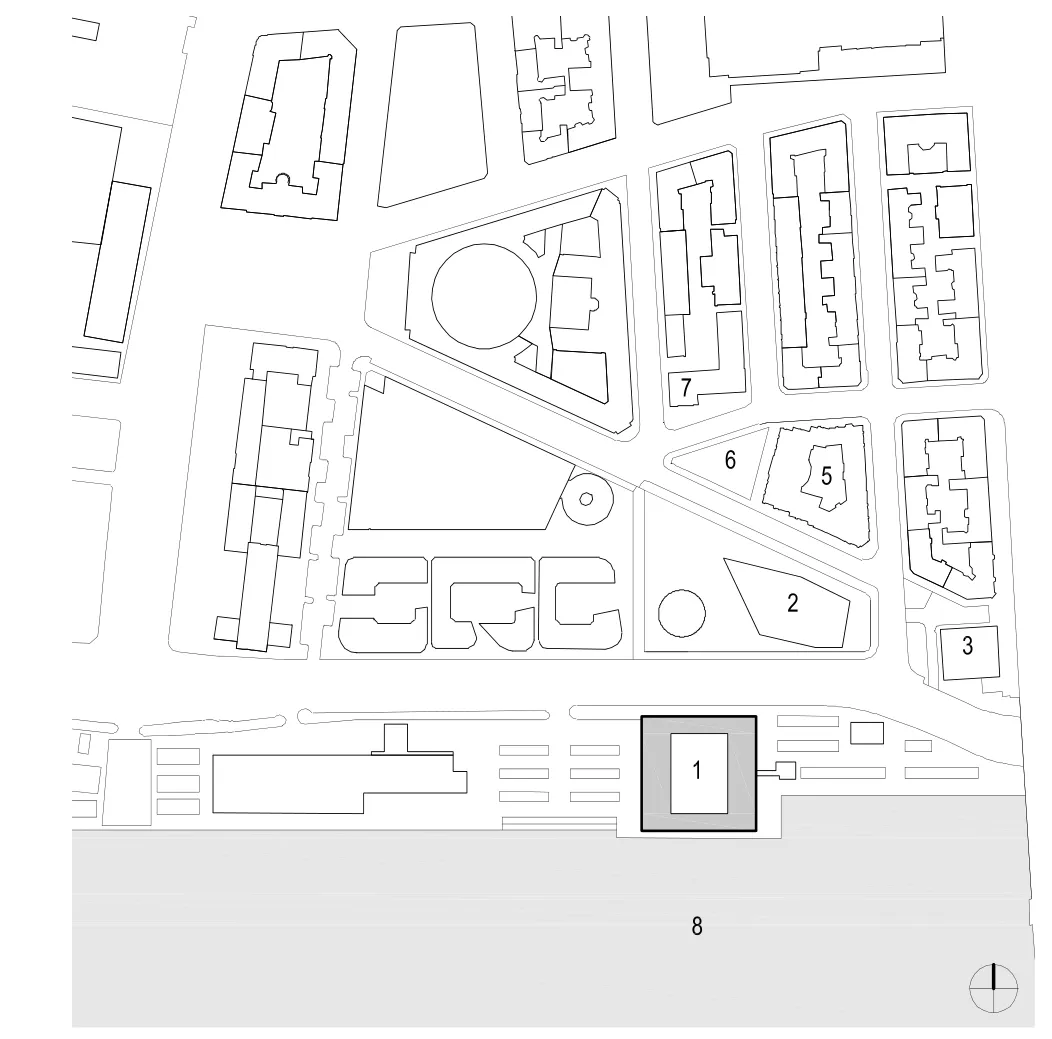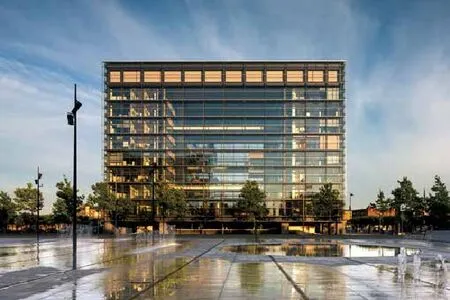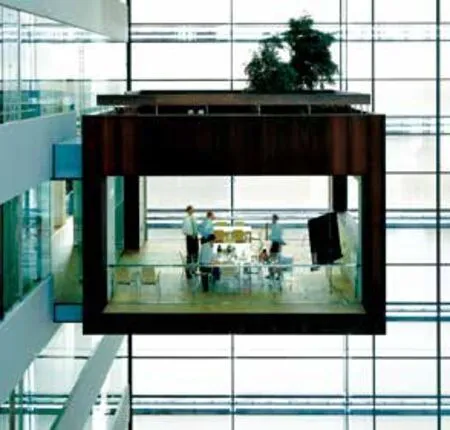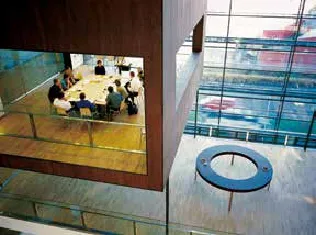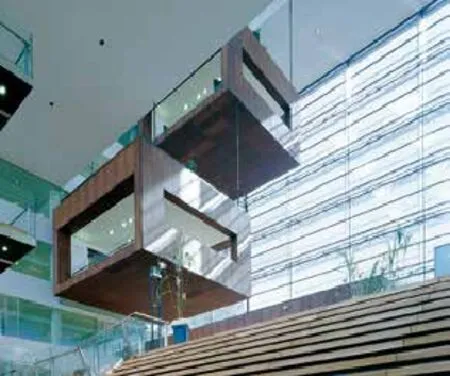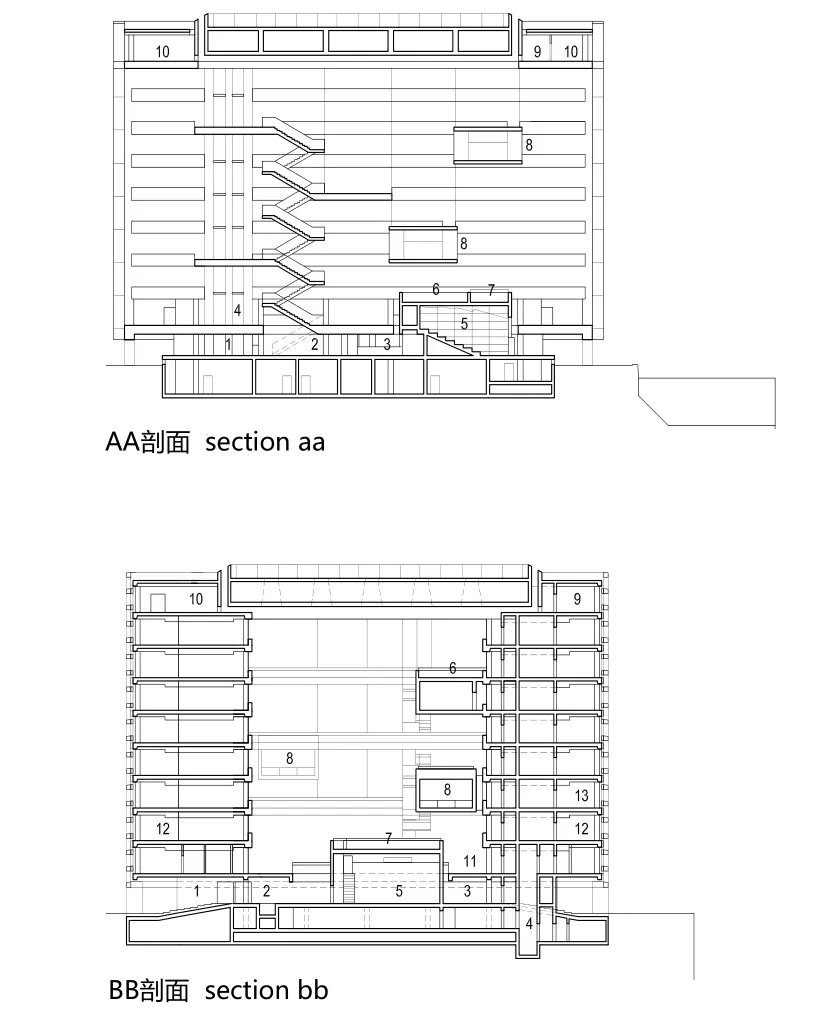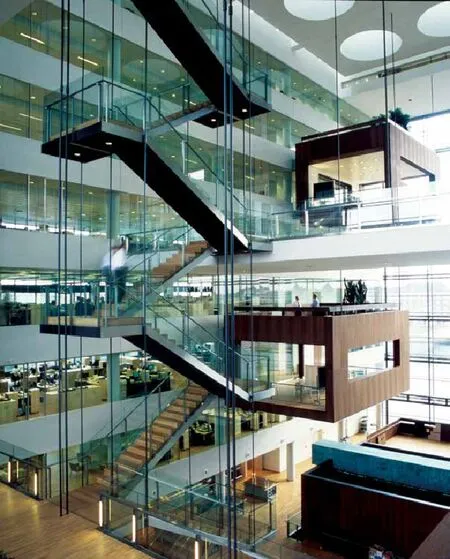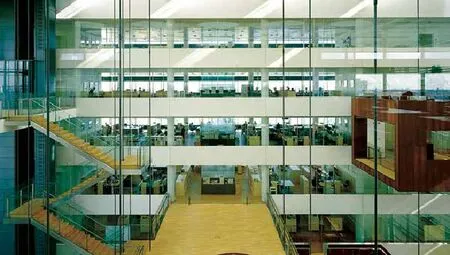丹麦哥本哈根Nykredit银行总部
丹麦哥本哈根Nykredit银行总部
Nykredit’s Headquarters in Copenhagen, Denmark
建筑设计:SHL建筑师事务所
业主:Nykredit银行
面积:24 000平方米
竞赛:1998年,限制性国际竞赛第一名
施工期:1999年—2001年
景观设计:GHB景观设计事务所
室内设计:SHL设计
获奖:
2002年,FX国际室内设计大奖最佳办公楼奖
2001年,哥本哈根市建筑奖
Architect: schmidt hammer lassen architects
Client: Nykredit
Area: 24 000 m²
Competition: 1998, 1st prize in restricted international competition
Status: Construction period 1999 - 2001
Landscape Architects: GHB Landscape
Interior design: shldesign
Awards:
2002, FX International Interior Design Award in the category Best Office Building
2001, The Architecture Prize of the Municipality of Copenhagen
Nykredit是丹麦抵押贷款银行的领头羊之一。其总部设计为一个透明的立方体,身处其中,能清晰地看见哥本哈根海港。十层楼高的玻璃结构是哥本哈根最大的办公建筑之一,引人注目的中庭有充足的自然光,光线连接各个楼层。
入口层设有接待区,一个安妮塔•约根森雕刻的水上雕塑和一个礼堂。一条楼梯通向中庭,中庭悬浮着的会议室、玻璃电梯、楼梯、阳台和走道营造了活泼的工作环境;三楼到五楼有三个悬臂式玻璃会议室。
一些国际知名的艺术家都为建筑的装修出过力。奥拉夫•克里斯托弗•延森创作了一幅长30米的壁画,雕塑家佩尔•柯克比雕刻的巨型青铜雕塑屹立于中庭的中心舞台。柯克比还设计了旁边的广场,20个青铜雕塑让广场充满了生气。
尽管建筑有大面积的玻璃立面,采用附近港口引来的水减少热负荷,以降低建筑温度。另外,双层立面设有可打开的部分以便自然通风。屋顶可开合的面板为建筑物提供更多的自然通风。
The design for the headquarters of Nykredit, one of Denmark’s leading mortgage banks, is conceived as a transparent cube, providing clear visual connections with Copenhagen Harbour. The ten-storey glass structure is one of Copenha-gen’s largest office buildings and features a dramatic atrium flooded with natural light providing links to all levels.
The entrance level houses a reception area, a water sculpture by artist Anita Jør-gensen and an auditorium. A staircase leads up to the atrium where suspended meeting rooms, glass elevators, staircases, balconies and walkways create a lively working environment; three cantilevered glazed meeting rooms are sus-pended from the third and fifth floors.
Several internationally recognised artists have contributed to the decoration of the building. Olav Christopher Jenssen created a 30 metres long mural, while a giant bronze sculpture by sculptor Per Kirkeby stands centre stage in the atrium. Kirkeby also designed the adjacent plaza, enlivened by 20 bronze sculptures.
Despite the building’s vast glass façades, thermal load is reduced by using the water from the nearby harbour to cool the building. In addition, the double layer façade is designed with sections that can be opened for natural ventilation. The roof also features opening panels providing further natural ventilation.
