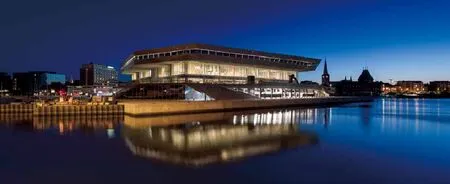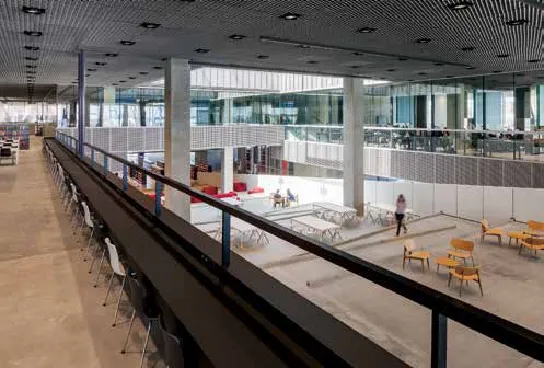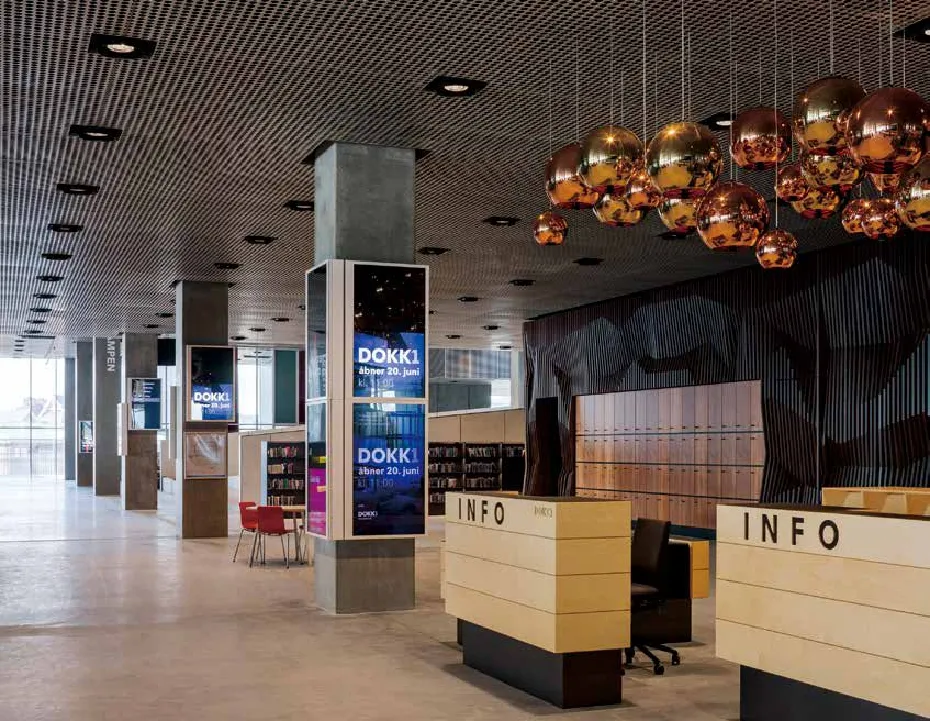Dokk1图书馆
Dokk1图书馆
Dokk1 Library
建筑设计:SHL建筑师事务所
业主:奥胡斯市自治政府
业主合作伙伴:加勒多尼亚
面积:35 600平方米
建设费用:约280 000 000欧元
竞赛:2009年国际竞赛第一名
完工:2015年
景观设计:Arkitekt Kristine Jensens Tegnestue
获奖:2015年建筑评论MIPIM未来项目奖,表扬奖
摄影:亚当·默克
Architect: schmidt hammer lassen architects
Client: Aarhus Municipality
Client Partner: Realdania
Area: 35 600 m2
Construction sum: Approx. Euro 280 million excluding VAT
Competition: 2009, first prize in an international competition
Status: Built 2015
Landscaping: Arkitekt Kristine Jensens Tegnestue
Awards: Commendation, Architectural Review MIPIM Future Projects Awards 2015
Photo: Adam Mørk
Dokk1是斯堪的纳维亚半岛最大的公共图书馆,代表了新一代的现代复合图书馆,因此建筑具有多种潜能。建筑坐落在奥胡斯市中心最突出的位置之一:奥胡斯河口。
Dokk1是雄心勃勃的地区计划的一部分。该计划通过从视觉上和实际上与城市的历史中心连接,重振港湾昔日的工业货物码头。主导理念是建造有顶的城市空间。一个巨大的多边形平面盘旋在一个玻璃棱柱上,柱子位于方形冰片状楼梯之上,一直伸展到海边。冰片楼梯创建了广阔的空地,为娱乐和户外活动提供了场所。
图书馆顶层包含了媒体设备管理部和供出租的办公室。下面的玻璃建筑是透明的,外面的行人可以看到里面的人,而用户也可以从里面看到外面360度的全景。该图书馆包含几个交错的分区,涵盖文学与传媒区、展览馆、儿童剧场、互动活动场所、公共活动场所、咖啡馆和餐馆。因此,这些功能区域形成了一条穿过建筑的能开展多项活动的长廊。
地下的大型停车场可供全市人民使用。一部分海滨沿线的交通将在该建筑物的地下通过。为了推动公共交通的发展,政府将在这里建设一个新的轻轨站。
Dokk1 is Scandinavia’s Iargest pubIic Iibrary and represents a new genera-tion of modern hybrid Iibraries and thus the buiIding contains muItipIe po-tentiaIs. The buiIding is situated at the mouth of the Aarhus River in one of the most prominent sites of the city centre of Aarhus.
Dokk1 is part of the ambitious district plan to revitalise the former industrial cargo docks on the harbour front by connecting the area both visually and physically to the historic centre of the city.
The leading idea is a covered urban space. A large polygonal slice hovers above a glazed prism, which is resting on a square of ice flake-shaped stairs fanning out to the edge of the sea. The ice flakes create wide plateaus and accommodate recreational activities and outdoor events.
The top slice contains the media house administration and offices for rent. The glass building below is transparent and allows passers-by visual access to the activities in the building while the users have a 360-degree panoramic view from the inside. The library contains several divisions in staggered levels that cover literature and media areas, exhibitions, children’s theatre, interactive activities, public events, cafés and restaurants and hence, they form an eventful promenade through the building.
Below ground the large parking is available to the whole city. Part of the traffic along the waterfront will run beneath the building. To boost public transportation the new light rail will have a stop here.
Sustainability: The building meets the requirements of the Danish 2015 energy classification and has 3,000 m2of solar cells on its roof.














