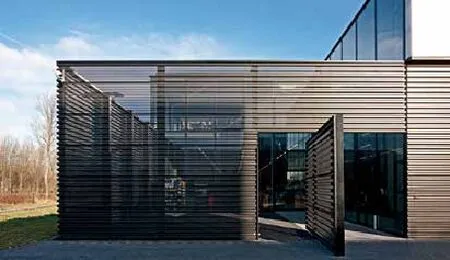TRS冷运公司大楼
TRS冷运公司大楼
TRS Transport Cooling
地点:荷兰诺德韦克
业主:TRS冷运公司
面积:5 393平方米,包括266平方米无顶室外空间
完工:2010年
摄影:Fas Keuzenkam
Address: De Scheysloot 71 Noordwijk, the Netherlands
Client: TRS Transport Cooling, Noordwijk
Gfa: 5 393 m2, including 266 m2volume related exterior space, not roofed over
Realization: 2010
Photography: Fas Keuzenkam
TRS是一家卡车、集装箱节能静音冷运系统专业公司,之前的办公场所占用了卡特维克的多座大楼。现在,该公司又在附近的诺德维克新建了一座企业大楼,作为所有业务分部的集中办公场所。该建筑采用细长的矩形结构,一部分采用两层通高,一部分分为两层。
建筑布局基于一个5 400毫米的网格,非常适合升降门或卡车。建筑纵向分成三个主要部分。第一部分包含11个模块,沿着Scheysloot通道组成一个双层高的装配车间。沿着对面的省道,这一部分设有一个两层的条形区域,区域内有装配车间、办公室,以及餐具室、卫生间、档案室等设施。接下来的三个模块区组成一个横穿整座建筑的双层条形区域。首层设有仓库、装配车间办公室,以及车间员工的出入口。二楼设有更衣室和洗手区、餐厅和一个大型屋顶花园。最后的四个模块区双层高,现主要用作仓储区。
办公室的外立面全部用玻璃制成,其他立面用黑色型钢制成。穿孔型钢沿首层入口露台和窗户延伸展开,屋顶花园立面装有金属丝网挡风板。封闭立面上方的半透明顶部条形区域能够让充足的光线照射进工作区。为增强采光,装配工工作区在屋顶加装了加长照射带。这座建筑配备了各种设施,能够营造舒适、节能的室内环境。此外,建筑内部和外部均可扩建。在建筑内目前用作仓储区的部分,可以很容易地增加200多平方米的扩建面积,而建筑布局也可利用现有建筑周围的可用土地进行扩建。
TRS, a company specialized in silent and energysaving transport cooling systems for trucks and containers among other things, previously occupied various premises in Katwijk. A new company building in nearby Noordwijk now forms the central accommodation that combines all business segments. The building has been set up as a single elongated and rectangular volume that is partly doubleheight and partly occupies two storeys.
The layout is based on a grid of 5400 mm, ideally suited to an overhead door or truck. Longitudinally, the building is divided into three main segments. The first eleven modules comprise a doubleheight assembly workplace along the access road, the Scheysloot. Along the provincial road opposite, this segment contains a twolayer strip that contains the assembly workplace and the offices, and facilities such as pantries, toilets and the archives. The following three module bays form a twolayer strip that cuts laterally through the volume. The groundfloor level contains the warehouse, the office of the assembly workplace, and the entrance for the workplace employees. The first floor contains the changing rooms and washing places, the canteen and a large roof garden. The last four module bays are of double height and are now primarily in use as storage locations.
The offices have exterior façades made completely of glass. The other façades are made of black profile steel. In a perforated variant, the steel has been extended along the entrance patio and the windows on the ground floor. On the roof garden, a windscreen of gauze has been applied to the façade surface. A translucent top strip above the closed façade sections allows a generous incidence of light into the workplaces. For extra daylight, the zone where the assemblers implement their tasks is equipped with an elongated light strip in the roof. The building has various facilities for a comfortable and energysaving indoor climate. In addition, it is also extendable both internally and externally. In the building section that now serves as storage space, it is easy to insert an extra floor area of more than 200 square metres, while the building grid can easily be continued on the available ground adjoining the present building.








